Industrial Kitchen with Stone Tile Splashback Design Ideas
Refine by:
Budget
Sort by:Popular Today
61 - 80 of 310 photos
Item 1 of 3
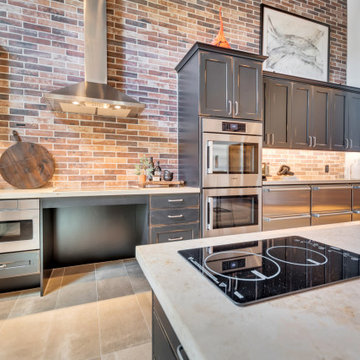
Design ideas for a large industrial l-shaped open plan kitchen in Phoenix with a farmhouse sink, black cabinets, limestone benchtops, multi-coloured splashback, stone tile splashback, stainless steel appliances, porcelain floors, with island, grey floor, beige benchtop and exposed beam.
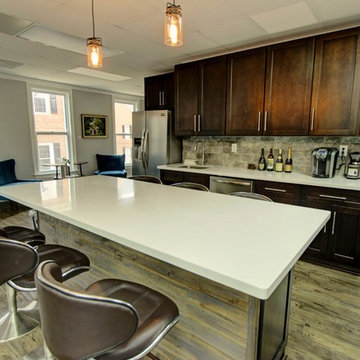
Catherine Augestad, Fox Photography, Marietta, GA
Design ideas for a large industrial single-wall open plan kitchen in Atlanta with a single-bowl sink, recessed-panel cabinets, dark wood cabinets, quartz benchtops, beige splashback, stone tile splashback, stainless steel appliances, medium hardwood floors and with island.
Design ideas for a large industrial single-wall open plan kitchen in Atlanta with a single-bowl sink, recessed-panel cabinets, dark wood cabinets, quartz benchtops, beige splashback, stone tile splashback, stainless steel appliances, medium hardwood floors and with island.
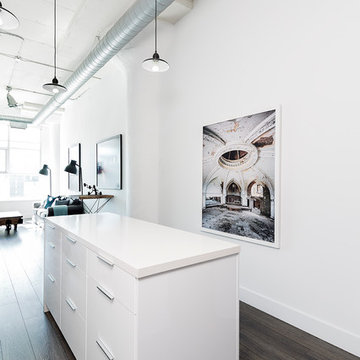
© Rad Design Inc
Industrial single-wall open plan kitchen in Toronto with a single-bowl sink, flat-panel cabinets, white cabinets, quartz benchtops, grey splashback, stone tile splashback, white appliances, dark hardwood floors and with island.
Industrial single-wall open plan kitchen in Toronto with a single-bowl sink, flat-panel cabinets, white cabinets, quartz benchtops, grey splashback, stone tile splashback, white appliances, dark hardwood floors and with island.
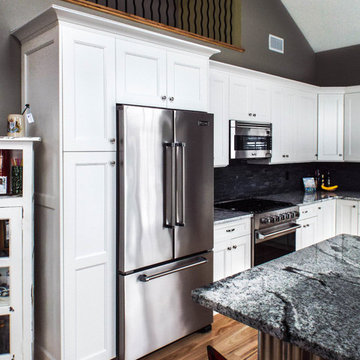
Ally Young
Photo of a large industrial l-shaped eat-in kitchen in New York with a drop-in sink, recessed-panel cabinets, white cabinets, granite benchtops, grey splashback, stone tile splashback, stainless steel appliances, light hardwood floors and a peninsula.
Photo of a large industrial l-shaped eat-in kitchen in New York with a drop-in sink, recessed-panel cabinets, white cabinets, granite benchtops, grey splashback, stone tile splashback, stainless steel appliances, light hardwood floors and a peninsula.
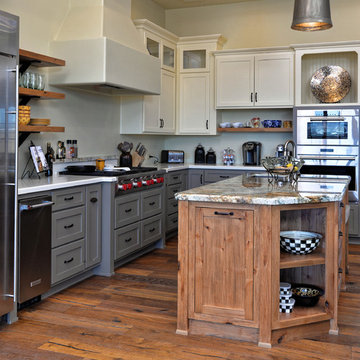
Mid-sized industrial l-shaped separate kitchen in Phoenix with a drop-in sink, shaker cabinets, grey cabinets, grey splashback, stone tile splashback, stainless steel appliances, medium hardwood floors and no island.
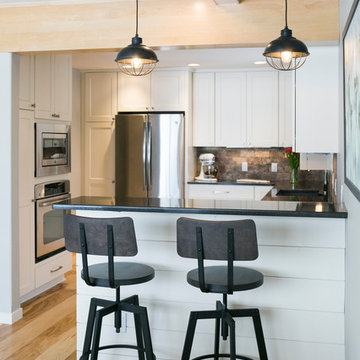
This is an example of a small industrial u-shaped open plan kitchen in Other with an undermount sink, recessed-panel cabinets, white cabinets, solid surface benchtops, multi-coloured splashback, stone tile splashback, stainless steel appliances, light hardwood floors, a peninsula, beige floor and black benchtop.
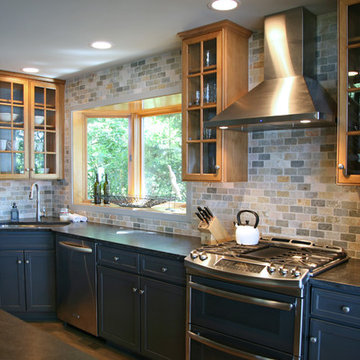
Limestone tile back splash to the ceiling was the transforming material in this remodel. We also added a metallic laminate to the back of all the glass upper cabinets that repeated the stainless elements. By painting out the base cabinets and leaving the uppers wood~ the marriage between old and new felt seamless.
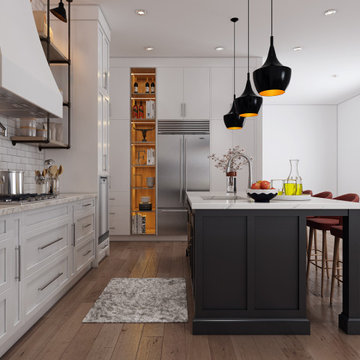
Photo of a mid-sized industrial u-shaped open plan kitchen in Dallas with an undermount sink, shaker cabinets, black cabinets, quartz benchtops, red splashback, stone tile splashback, stainless steel appliances, dark hardwood floors, with island, brown floor and white benchtop.
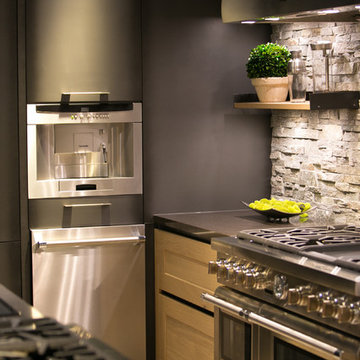
A rustic, transitional Mix of industrial Materials with a special Iron Patina Lacquer, in combination with a Shaker Style door and recessed Handle Profiles
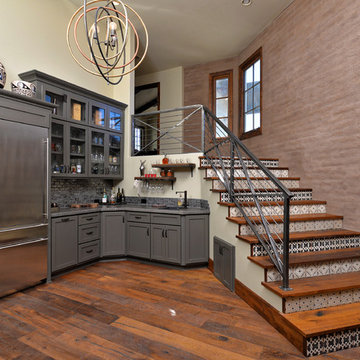
Inspiration for a mid-sized industrial l-shaped separate kitchen in Phoenix with a drop-in sink, shaker cabinets, grey cabinets, grey splashback, stone tile splashback, stainless steel appliances, medium hardwood floors and no island.
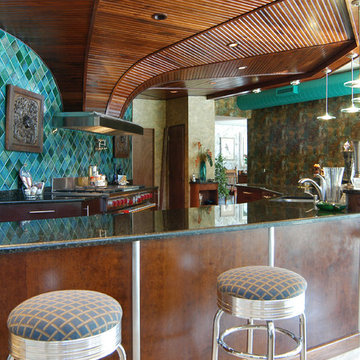
This is an example of an expansive industrial u-shaped open plan kitchen in Tampa with with island, flat-panel cabinets, dark wood cabinets, granite benchtops, stainless steel appliances, an undermount sink, blue splashback, stone tile splashback, porcelain floors and beige floor.
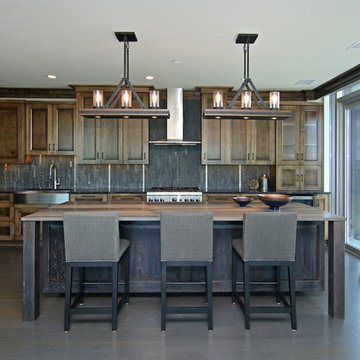
Brandon Rowell Photography
Photo of a large industrial l-shaped eat-in kitchen in Minneapolis with a farmhouse sink, recessed-panel cabinets, dark wood cabinets, granite benchtops, black splashback, stone tile splashback, stainless steel appliances, dark hardwood floors and with island.
Photo of a large industrial l-shaped eat-in kitchen in Minneapolis with a farmhouse sink, recessed-panel cabinets, dark wood cabinets, granite benchtops, black splashback, stone tile splashback, stainless steel appliances, dark hardwood floors and with island.
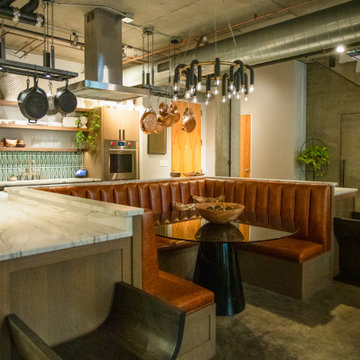
Mid-sized industrial galley open plan kitchen in Minneapolis with a single-bowl sink, flat-panel cabinets, light wood cabinets, marble benchtops, green splashback, stone tile splashback, stainless steel appliances, concrete floors, with island, grey floor, white benchtop and exposed beam.
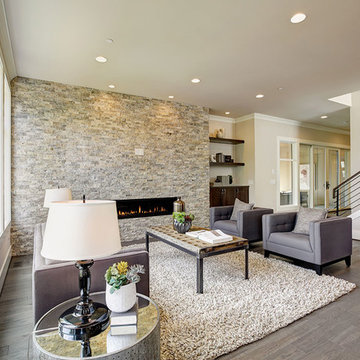
This is an example of a mid-sized industrial u-shaped eat-in kitchen in Los Angeles with shaker cabinets, dark wood cabinets, granite benchtops, beige splashback, stone tile splashback, stainless steel appliances, light hardwood floors, with island, grey floor and beige benchtop.
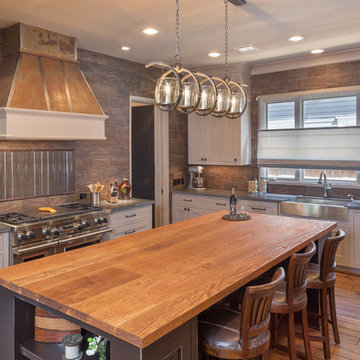
Benjamin Hill Photography
This is an example of an expansive industrial u-shaped separate kitchen in Houston with an undermount sink, shaker cabinets, white cabinets, granite benchtops, brown splashback, stone tile splashback, stainless steel appliances, medium hardwood floors, with island, brown floor and grey benchtop.
This is an example of an expansive industrial u-shaped separate kitchen in Houston with an undermount sink, shaker cabinets, white cabinets, granite benchtops, brown splashback, stone tile splashback, stainless steel appliances, medium hardwood floors, with island, brown floor and grey benchtop.
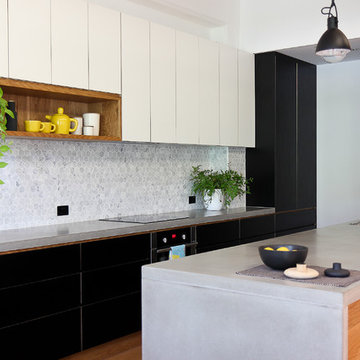
A warehouse apartment kitchen made entirely from Chain of Custody certified materials including black and white laminated Birch Ply and Oak. Photos by Elizabeth Santillan.
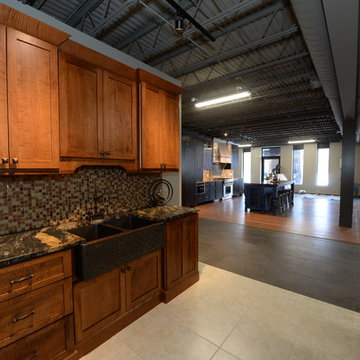
Ken Love
Industrial kitchen in Cleveland with beige splashback, stone tile splashback, stainless steel appliances, porcelain floors, a farmhouse sink, shaker cabinets, dark wood cabinets, marble benchtops and with island.
Industrial kitchen in Cleveland with beige splashback, stone tile splashback, stainless steel appliances, porcelain floors, a farmhouse sink, shaker cabinets, dark wood cabinets, marble benchtops and with island.
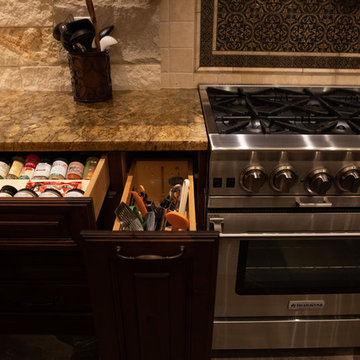
Pure lee photography
Expansive industrial u-shaped open plan kitchen in Denver with an undermount sink, raised-panel cabinets, distressed cabinets, granite benchtops, beige splashback, stone tile splashback, panelled appliances, marble floors, multiple islands, grey floor and beige benchtop.
Expansive industrial u-shaped open plan kitchen in Denver with an undermount sink, raised-panel cabinets, distressed cabinets, granite benchtops, beige splashback, stone tile splashback, panelled appliances, marble floors, multiple islands, grey floor and beige benchtop.
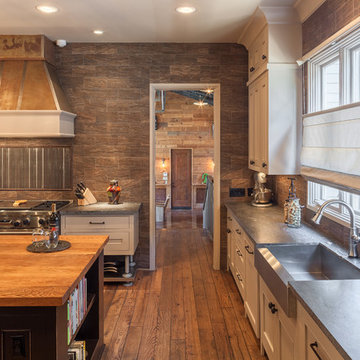
Benjamin Hill Photography
Photo of an expansive industrial u-shaped separate kitchen in Houston with an undermount sink, shaker cabinets, white cabinets, granite benchtops, brown splashback, stone tile splashback, stainless steel appliances, medium hardwood floors, with island, brown floor and grey benchtop.
Photo of an expansive industrial u-shaped separate kitchen in Houston with an undermount sink, shaker cabinets, white cabinets, granite benchtops, brown splashback, stone tile splashback, stainless steel appliances, medium hardwood floors, with island, brown floor and grey benchtop.
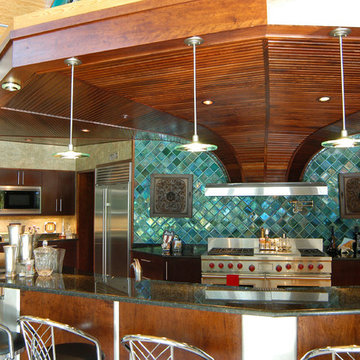
This is an example of an expansive industrial u-shaped open plan kitchen in Tampa with flat-panel cabinets, dark wood cabinets, granite benchtops, stainless steel appliances, an undermount sink, blue splashback, stone tile splashback, porcelain floors, with island and beige floor.
Industrial Kitchen with Stone Tile Splashback Design Ideas
4