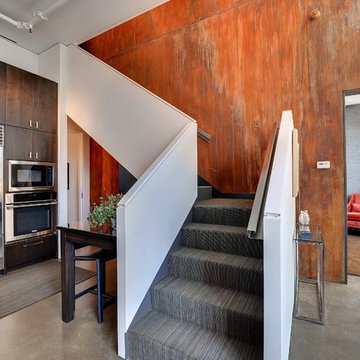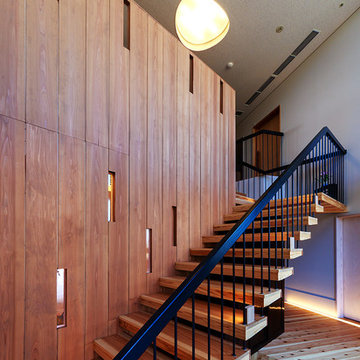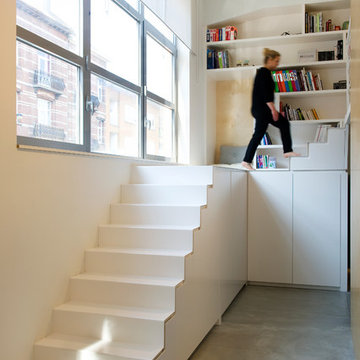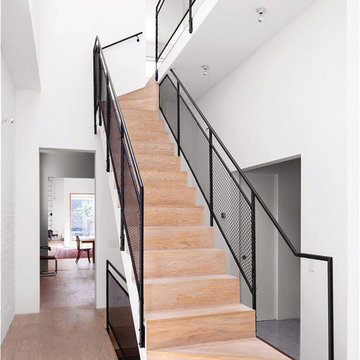Industrial L-shaped Staircase Design Ideas
Refine by:
Budget
Sort by:Popular Today
41 - 60 of 339 photos
Item 1 of 3
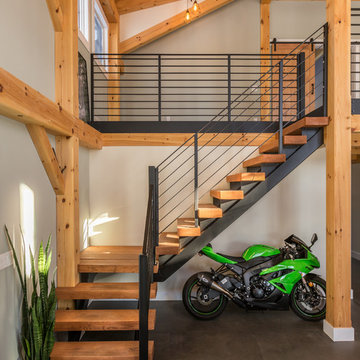
Inspiration for a mid-sized industrial wood l-shaped staircase in New York with open risers and metal railing.
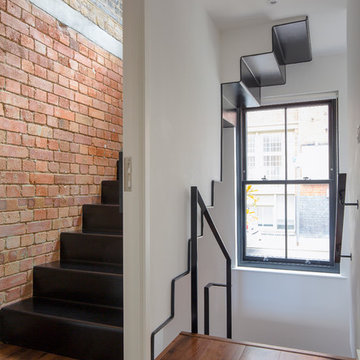
Folded 10mm steel powdercoated stair with plasterboard partition
©Tim Crocker
Industrial metal l-shaped staircase in London with metal risers.
Industrial metal l-shaped staircase in London with metal risers.
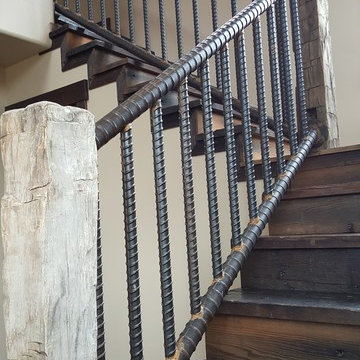
Weighing in at around 2,100 pounds this massive rebar handrail was fabricated inside the home due to its overwhelming weight.
This handrail was made out of #18 (2¼” diameter) rebar and the balusters are #10 (1¼” diameter) rebar. At the top of the stairs a 90 degree bend was required due to the post placement. Overall, this rebar handrail sets the tone for this old industrial look.
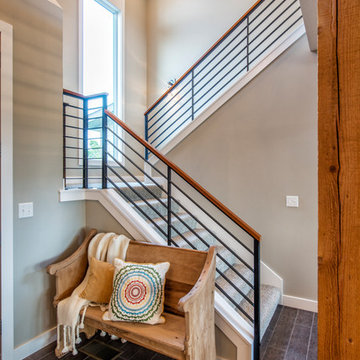
Photography by Starboard & Port of Springfield, MO.
Design ideas for a mid-sized industrial carpeted l-shaped staircase in Other with carpet risers and metal railing.
Design ideas for a mid-sized industrial carpeted l-shaped staircase in Other with carpet risers and metal railing.
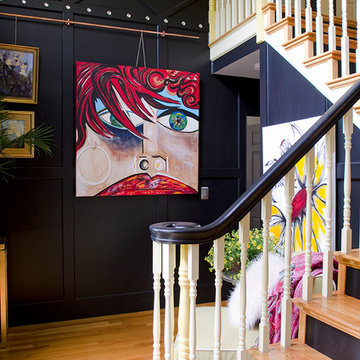
Inspiration for a mid-sized industrial wood l-shaped staircase in Boston with wood risers and wood railing.
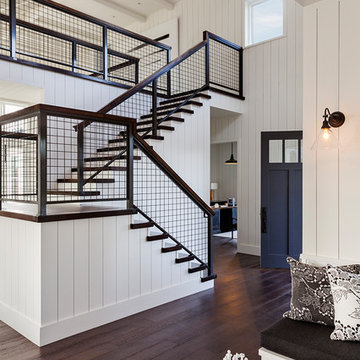
Inspiration for a mid-sized industrial wood l-shaped staircase in San Francisco.
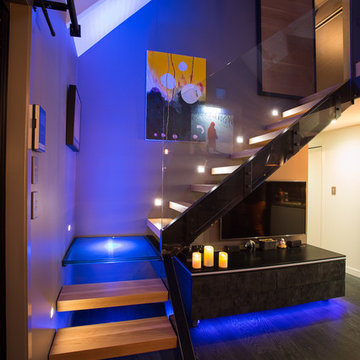
Jamie Cobel
This is an example of a mid-sized industrial wood l-shaped staircase in Auckland with open risers.
This is an example of a mid-sized industrial wood l-shaped staircase in Auckland with open risers.
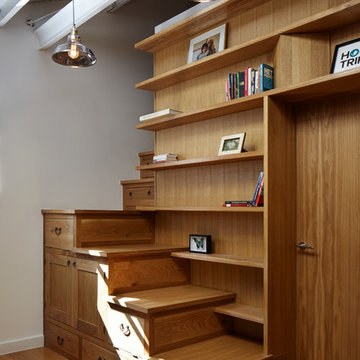
This is an example of a small industrial wood l-shaped staircase in London with wood risers.
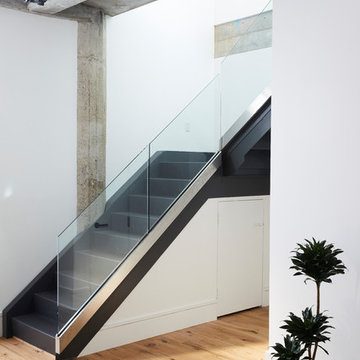
Nicole Franzen
Photo of an industrial painted wood l-shaped staircase in San Francisco with painted wood risers and glass railing.
Photo of an industrial painted wood l-shaped staircase in San Francisco with painted wood risers and glass railing.
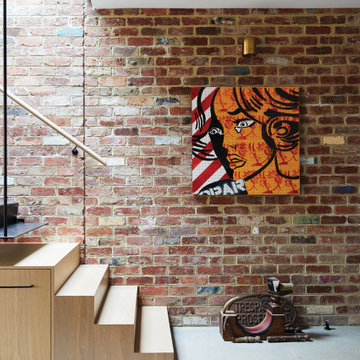
A modern form that plays on the space and features within this Coppin Street residence. Black steel treads and balustrade are complimented with a handmade European Oak handrail. Complete with a bold European Oak feature steps.
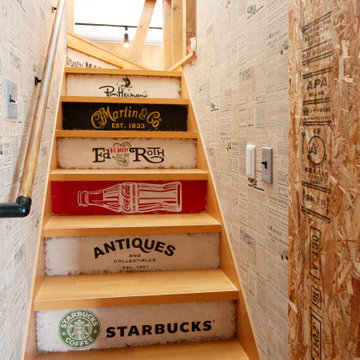
Inspiration for an industrial wood l-shaped staircase in Fukuoka with wood risers and wallpaper.
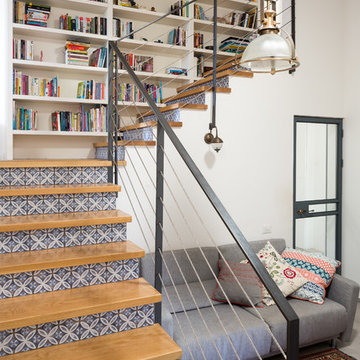
Inspiration for an industrial wood l-shaped staircase in Tel Aviv with tile risers and cable railing.
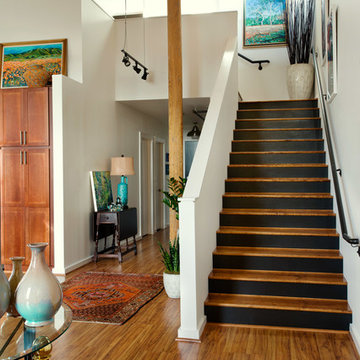
The original wood ceiling of this mill turned loft apartment adds unique charm and personality. Original artwork peppered throughout, unify the space with style and color. An antique Persian rug in deep orange and brown adds softness while complementing the depth of the hardwood floors. The mahogany drop-leaf side table displays a ceramic turquoise lamp which pops against the off-white wall. Cabinets stained in cinnamon toned cherry adorn the kitchen which is just out of view.
Photography by FishEye Studios
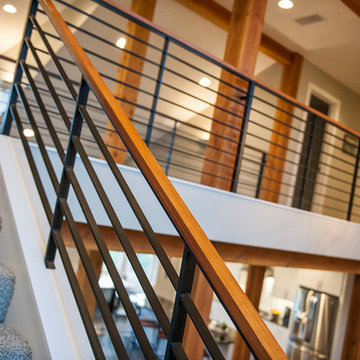
Photography by Starboard & Port of Springfield, MO.
Photo of a mid-sized industrial carpeted l-shaped staircase in Other with carpet risers and metal railing.
Photo of a mid-sized industrial carpeted l-shaped staircase in Other with carpet risers and metal railing.
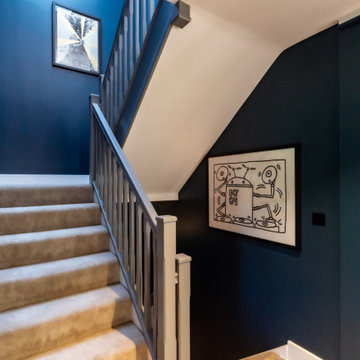
This project features a stunning Pentland Homes property in the Lydden Hills. The client wanted an industrial style design which was cosy and homely. It was a pleasure to work with Art Republic on this project who tailored a bespoke collection of contemporary artwork for my client. These pieces have provided a fantastic focal point for each room and combined with Farrow and Ball paint work and carefully selected decor throughout, this design really hits the brief.
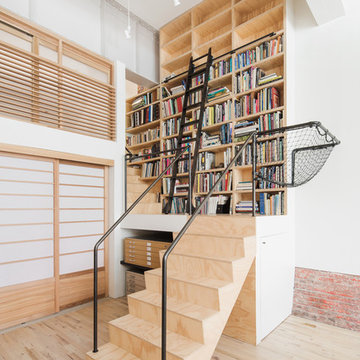
Gregory Maka
Mid-sized industrial wood l-shaped staircase in New York with wood risers and metal railing.
Mid-sized industrial wood l-shaped staircase in New York with wood risers and metal railing.
Industrial L-shaped Staircase Design Ideas
3
