Industrial Living Room Design Photos with a Ribbon Fireplace
Refine by:
Budget
Sort by:Popular Today
141 - 160 of 170 photos
Item 1 of 3
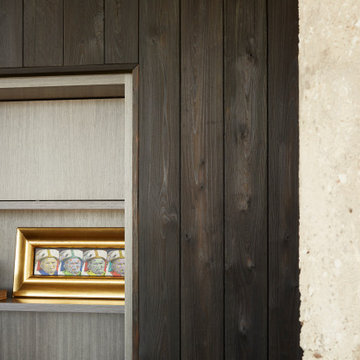
shou shugu ban, bleached grey millwork and and raw concrete
Design ideas for a mid-sized industrial loft-style living room in Chicago with white walls, dark hardwood floors, a ribbon fireplace, a metal fireplace surround, a concealed tv, exposed beam and panelled walls.
Design ideas for a mid-sized industrial loft-style living room in Chicago with white walls, dark hardwood floors, a ribbon fireplace, a metal fireplace surround, a concealed tv, exposed beam and panelled walls.
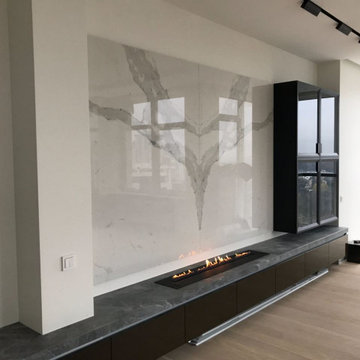
Элегантный Биокамин с Встроенной Тумбой: Создайте Уют и Современный Стиль в Вашей Комнате
Представляем вам наш новый биокамин с встроенной тумбой – идеальное решение для вашего интерьера. Этот камин не только обогатит ваше пространство уютом, но и станет украшением в современном стиле.
Один взгляд на этот биокамин и вы сразу заметите, как красиво пламя отражается в стене из натурального мрамора, создавая волшебное объемное горение. Мраморная отделка добавляет изысканности и роскоши, делая вашу комнату местом, где приятно проводить время.
Наш биокамин легко вписывается в любой современный интерьер благодаря минималистичному и стильному дизайну. Он станет функциональным акцентом в вашем пространстве, добавляя не только тепла, но и визуальной привлекательности.
Ваша комната предлагает много простора и уюта, и наш биокамин дополнит это уютное атмосферу. Он создаст дополнительный источник тепла и уюта, делая ваше пространство еще более привлекательным.
Привнесите тепло и современный стиль в вашу комнату с нашим биокамином с встроенной тумбой. Наслаждайтесь моментами уюта и расслабления в окружении красивого пламени и натурального мрамора

Photo of a large industrial loft-style living room in Moscow with grey walls, medium hardwood floors, a ribbon fireplace, a metal fireplace surround, a wall-mounted tv, beige floor, exposed beam and brick walls.
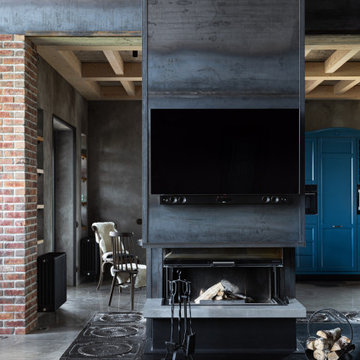
Design ideas for a large industrial loft-style living room in Moscow with grey walls, medium hardwood floors, a ribbon fireplace, a metal fireplace surround, a wall-mounted tv, beige floor, exposed beam and brick walls.
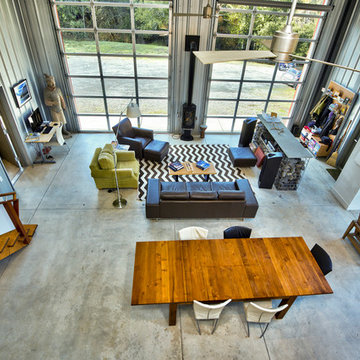
C. Peterson
Photo of a mid-sized industrial loft-style living room in San Francisco with grey walls, laminate floors, a ribbon fireplace and grey floor.
Photo of a mid-sized industrial loft-style living room in San Francisco with grey walls, laminate floors, a ribbon fireplace and grey floor.
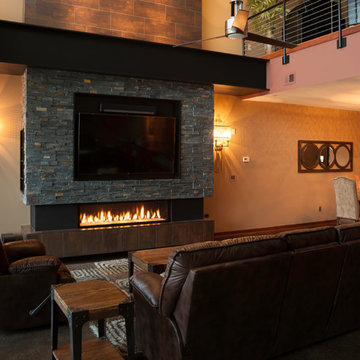
The owners of this downtown Wichita condo contacted us to design a fireplace for their loft living room. The faux I-beam was the solution to hiding the duct work necessary to properly vent the gas fireplace. The ceiling height of the room was approximately 20' high. We used a mixture of real stone veneer, metallic tile, & black metal to create this unique fireplace design. The division of the faux I-beam between the materials brings the focus down to the main living area.
Photographer: Fred Lassmann
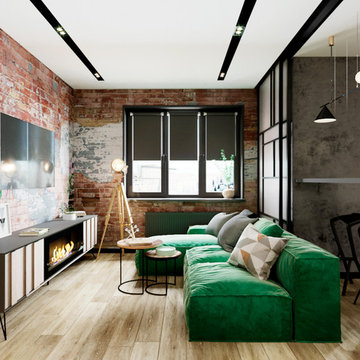
Design ideas for a small industrial open concept living room in Other with red walls, laminate floors, a ribbon fireplace, a metal fireplace surround, a wall-mounted tv and beige floor.
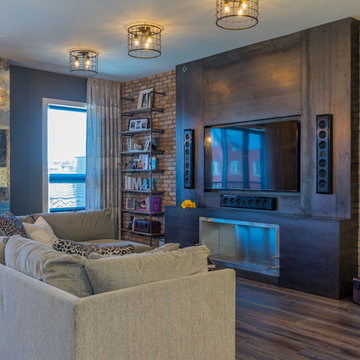
completely custom steel wall unt. antique mirrored column custom bookcase photo @gerardgarcia
Photo of a large industrial open concept living room in New York with grey walls, dark hardwood floors, a ribbon fireplace, a metal fireplace surround, a built-in media wall and brown floor.
Photo of a large industrial open concept living room in New York with grey walls, dark hardwood floors, a ribbon fireplace, a metal fireplace surround, a built-in media wall and brown floor.
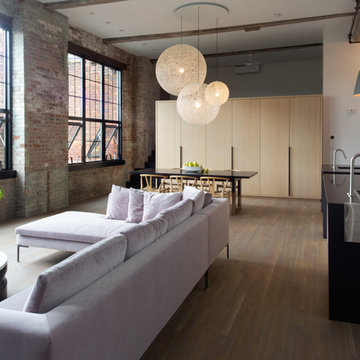
Photography by Meredith Heuer
Inspiration for a mid-sized industrial formal loft-style living room in New York with white walls, medium hardwood floors, a ribbon fireplace, a concrete fireplace surround, no tv and brown floor.
Inspiration for a mid-sized industrial formal loft-style living room in New York with white walls, medium hardwood floors, a ribbon fireplace, a concrete fireplace surround, no tv and brown floor.
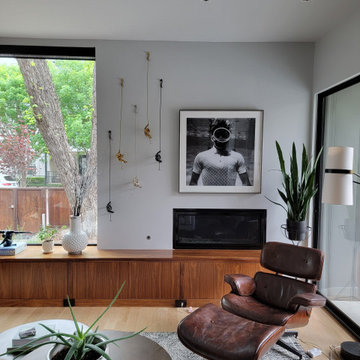
This industrial modern living room was designed with New York sophistication in mind.
Design ideas for a mid-sized industrial formal open concept living room in Dallas with grey walls, light hardwood floors, a ribbon fireplace, a plaster fireplace surround, no tv and beige floor.
Design ideas for a mid-sized industrial formal open concept living room in Dallas with grey walls, light hardwood floors, a ribbon fireplace, a plaster fireplace surround, no tv and beige floor.
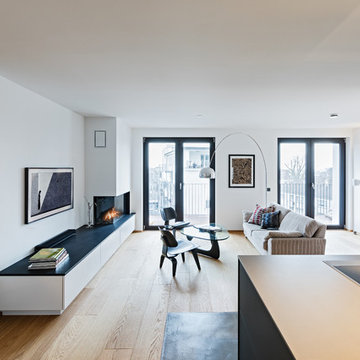
Jannis Wiebusch
Photo of a large industrial formal loft-style living room in Essen with white walls, medium hardwood floors, a ribbon fireplace, a plaster fireplace surround, a wall-mounted tv and brown floor.
Photo of a large industrial formal loft-style living room in Essen with white walls, medium hardwood floors, a ribbon fireplace, a plaster fireplace surround, a wall-mounted tv and brown floor.
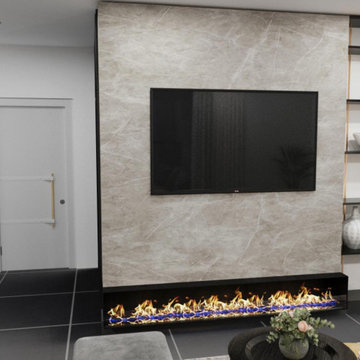
Open living room
Design ideas for a small industrial open concept living room in Los Angeles with white walls, a ribbon fireplace, a stone fireplace surround, a wall-mounted tv and black floor.
Design ideas for a small industrial open concept living room in Los Angeles with white walls, a ribbon fireplace, a stone fireplace surround, a wall-mounted tv and black floor.
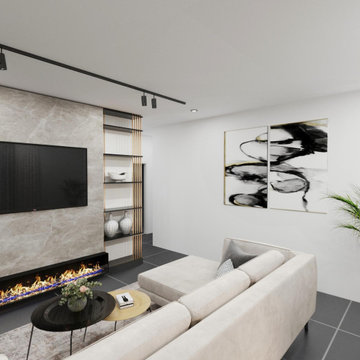
Open living room
Inspiration for a small industrial open concept living room in Los Angeles with white walls, a ribbon fireplace, a stone fireplace surround, a wall-mounted tv and black floor.
Inspiration for a small industrial open concept living room in Los Angeles with white walls, a ribbon fireplace, a stone fireplace surround, a wall-mounted tv and black floor.
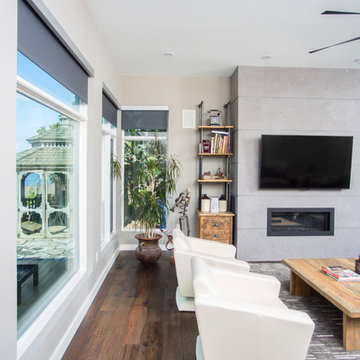
This is an example of a mid-sized industrial formal open concept living room in Toronto with grey walls, dark hardwood floors, a ribbon fireplace, a concrete fireplace surround, a wall-mounted tv and brown floor.
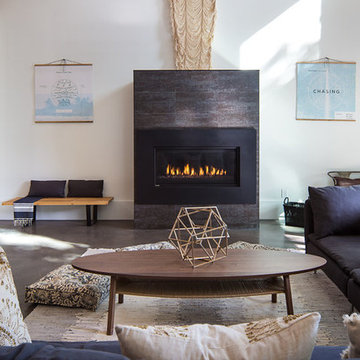
Marcell Puzsar, Brightroom Photography
This is an example of an expansive industrial formal open concept living room in San Francisco with white walls, concrete floors, a ribbon fireplace, a metal fireplace surround and no tv.
This is an example of an expansive industrial formal open concept living room in San Francisco with white walls, concrete floors, a ribbon fireplace, a metal fireplace surround and no tv.
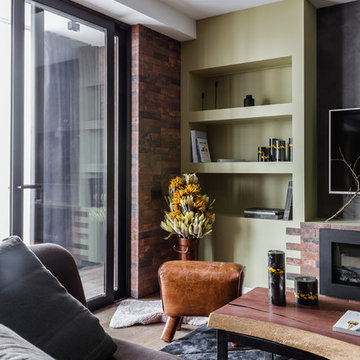
Photo of a mid-sized industrial loft-style living room in Other with a library, brown walls, porcelain floors, a ribbon fireplace, a brick fireplace surround, a wall-mounted tv and grey floor.
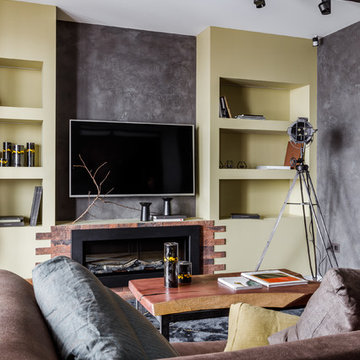
Mid-sized industrial loft-style living room in Other with a library, brown walls, porcelain floors, a ribbon fireplace, a brick fireplace surround, a wall-mounted tv and grey floor.
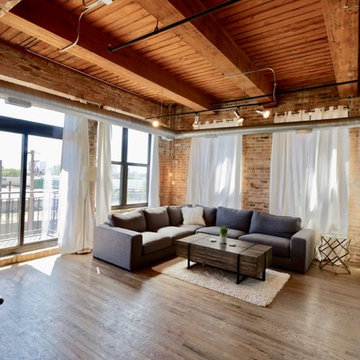
Omar Gutierrez, Architect/Photographer
Mid-sized industrial open concept living room in Chicago with white walls, medium hardwood floors, a ribbon fireplace, a plaster fireplace surround, a wall-mounted tv and brown floor.
Mid-sized industrial open concept living room in Chicago with white walls, medium hardwood floors, a ribbon fireplace, a plaster fireplace surround, a wall-mounted tv and brown floor.
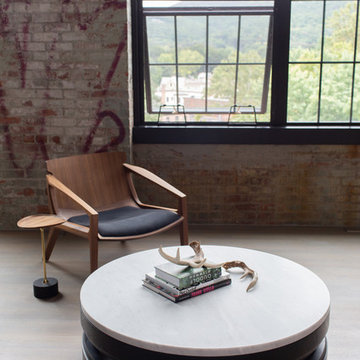
Photography by Meredith Heuer
Photo of a mid-sized industrial formal loft-style living room in New York with white walls, medium hardwood floors, a ribbon fireplace, a concrete fireplace surround, a wall-mounted tv and brown floor.
Photo of a mid-sized industrial formal loft-style living room in New York with white walls, medium hardwood floors, a ribbon fireplace, a concrete fireplace surround, a wall-mounted tv and brown floor.
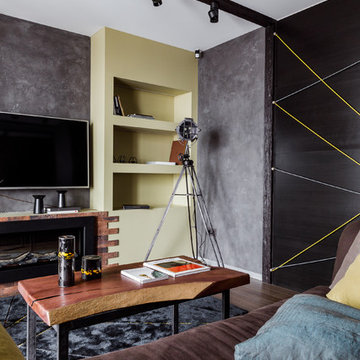
Photo of a mid-sized industrial loft-style living room in Other with a library, brown walls, porcelain floors, a ribbon fireplace, a brick fireplace surround, a wall-mounted tv and grey floor.
Industrial Living Room Design Photos with a Ribbon Fireplace
8