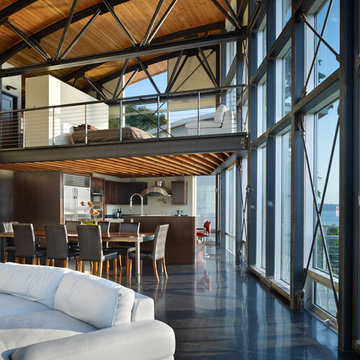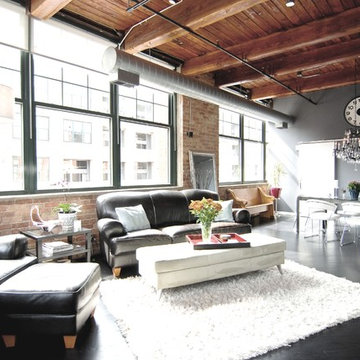Industrial Living Room Design Photos with Black Floor
Refine by:
Budget
Sort by:Popular Today
1 - 20 of 117 photos
Item 1 of 3
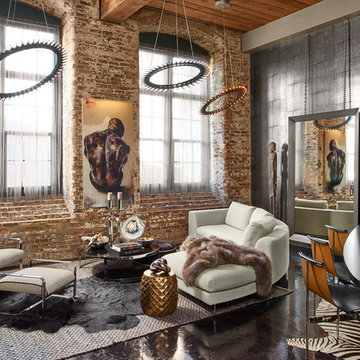
In some ways, this room is so inviting it makes you think OMG I want to be in that room, and at the same time, it seems so perfect you almost don’t want to disturb it. So is this room for show or for function? “It’s both,” MaRae Simone says. Even though it’s so beautiful, sexy and perfect, it’s still designed to be livable and functional. The sofa comes with an extra dose of comfort. You’ll also notice from this room that MaRae loves to layer. Put rugs on top of rugs. Throws on top of throws. “I love the layering effect,” MaRae says.
MaRae Simone Interiors, Marc Mauldin Photography
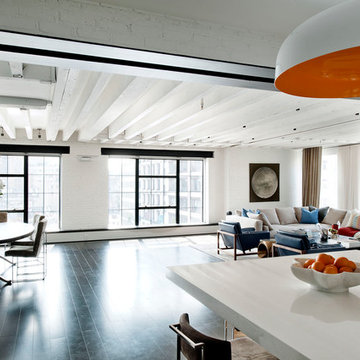
Copyright @ Emily Andrews. All rights reserved.
Design ideas for an industrial open concept living room in New York with white walls and black floor.
Design ideas for an industrial open concept living room in New York with white walls and black floor.
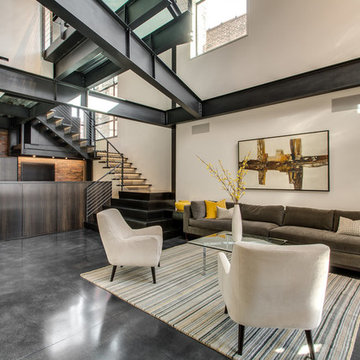
Industrial open concept living room in Chicago with concrete floors and black floor.
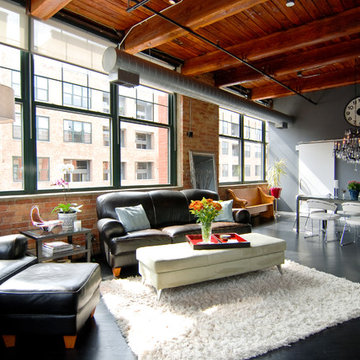
Inspiration for a mid-sized industrial open concept living room in Chicago with grey walls, painted wood floors and black floor.
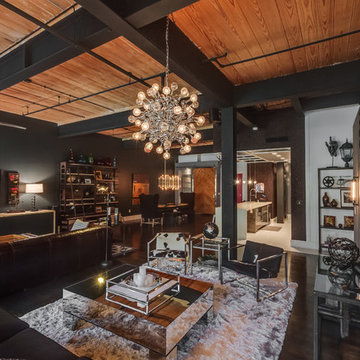
Design ideas for a large industrial open concept living room in Charlotte with black walls, painted wood floors, no fireplace, a wall-mounted tv and black floor.
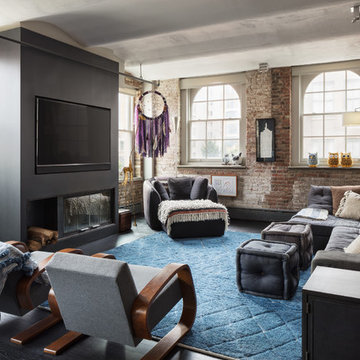
Mike Van Tassell / mikevantassell.com
Industrial living room in New York with grey walls, dark hardwood floors, a standard fireplace, a wall-mounted tv and black floor.
Industrial living room in New York with grey walls, dark hardwood floors, a standard fireplace, a wall-mounted tv and black floor.
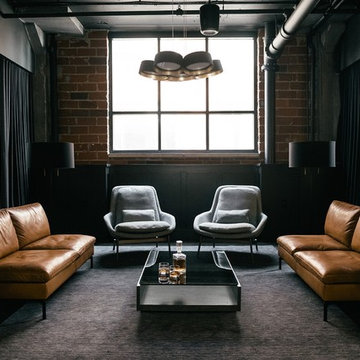
Design Credit : Prospect Refuge
Industrial living room in Minneapolis with brown walls, concrete floors and black floor.
Industrial living room in Minneapolis with brown walls, concrete floors and black floor.
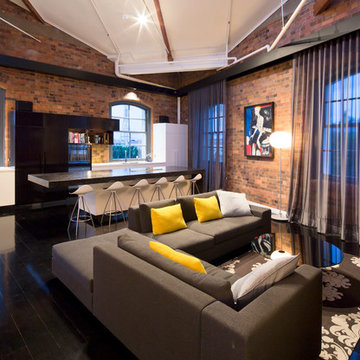
Angus Martin
Inspiration for an industrial open concept living room in Brisbane with dark hardwood floors, black floor and no fireplace.
Inspiration for an industrial open concept living room in Brisbane with dark hardwood floors, black floor and no fireplace.
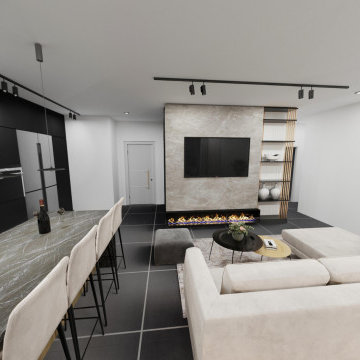
Living room and kitchen
Inspiration for a small industrial open concept living room in Los Angeles with white walls, ceramic floors, a ribbon fireplace, a stone fireplace surround and black floor.
Inspiration for a small industrial open concept living room in Los Angeles with white walls, ceramic floors, a ribbon fireplace, a stone fireplace surround and black floor.
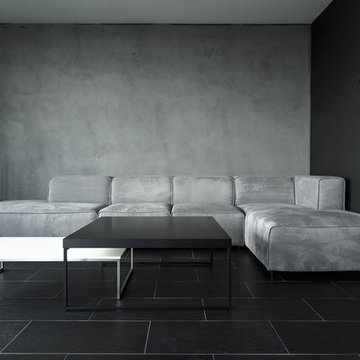
buro5, архитектор Борис Денисюк, architect Boris Denisyuk. Фото Артем Иванов, Photo: Artem Ivanov
Design ideas for a mid-sized industrial loft-style living room in Moscow with grey walls, porcelain floors, a built-in media wall and black floor.
Design ideas for a mid-sized industrial loft-style living room in Moscow with grey walls, porcelain floors, a built-in media wall and black floor.
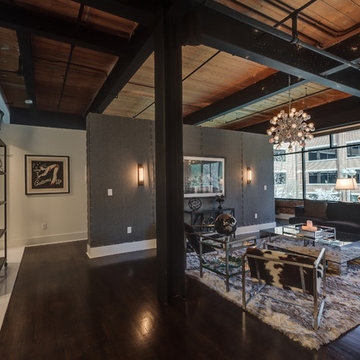
Photo of a large industrial open concept living room in Charlotte with black walls, painted wood floors, no fireplace, a wall-mounted tv and black floor.
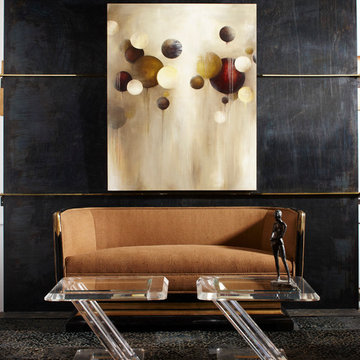
This room is done by Jacques St. Dizier for the "Antiques in Modern Design" project. The art deco sofa in black lacquer with gilt highlights sits in front of a steel wall. In front of the sofa sits a pair of mid century lucite tables now used as a coffee table. Resting on one of the side tables is a contemporary bronze statue of a women that ties the walls and the painting together with the furniture used in this room. The contemporary oil on canvas geometric painting gives light to this otherwise dark room.
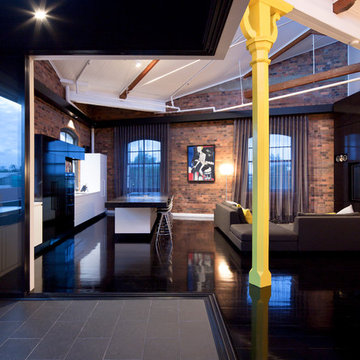
Angus Martin
Design ideas for an industrial open concept living room in Brisbane with red walls, dark hardwood floors, no fireplace and black floor.
Design ideas for an industrial open concept living room in Brisbane with red walls, dark hardwood floors, no fireplace and black floor.
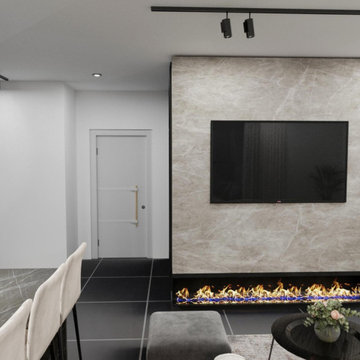
Living room and kitchen
This is an example of a small industrial open concept living room in Los Angeles with white walls, ceramic floors, a ribbon fireplace, a stone fireplace surround and black floor.
This is an example of a small industrial open concept living room in Los Angeles with white walls, ceramic floors, a ribbon fireplace, a stone fireplace surround and black floor.
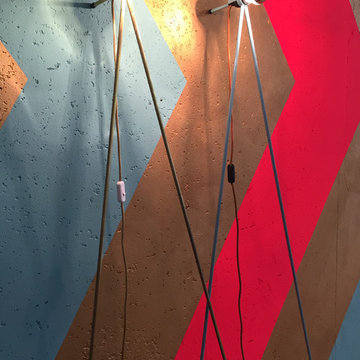
DEUX steht für Design und Produktion mit Geschichte. Jedes Produkt aus dem Sortiment orientiert sich an alten, meist lediglich zur Fertigung gebrauchten Prototypen. Die Leuchte DEUX Light ist aus der Idee heraus entstanden, eine Beleuchtung für Fabrikhallen und insbesondere für die Drehbänke zu schaffen, die flexibel Licht von der Seite, also von der Wand schafft. Die Leuchte muss flexibel einsetzbar und freistehend sein und die Drehbänke sowie den Drehteil beleuchten. So wurde die Lehnleuchte geboren, die sich problemlos verstellen lässt und die keine Bohrung in der Wand benötigt, gleichzeitig aber als Wandleuchte dient. Die Neuinterpretation dieses Prototypens gibt es seit 2013. Die Leuchte steht auf zwei dünnen, langen Beinen und wirft ein indirektes Licht gegen die Wand. DEUX wird zu einer Art Lichtobjekt, die jede Wand, Spiegel, jedes Bücherregal oder Posterwand in eine eindrucksvolle Installation verwandelt. Das DEUX Light ist komplett flexibel einsetzbar – sobald die Füße an das Kopfteil geschraubt sind, lässt sich die Leuchte an allen Wänden und in Ecksituationen einsetzen. Das Design der Leuchte ist minimalistisch und erinnert an eine Zeichnung an der Wand. Ein kreisförmiges, schlierendes Licht tüncht ihre Wand und ihren Raum in ein harmonisches und warmes Licht. Die Verwendung von Edelstahl, oder Messing und Qualitätsbeschichtung garantiert eine langanhaltende Nutzung des Produkts. Die Leuchte wird mit einer Standard E27 verspiegelten Glühbirne von 60 Watt geliefert, wobei die Fassung jede Birne bis 100 Watt toleriert. Zu der Leuchte kann optional ein LED-Leuchtmittel bestellt werden, das bis zu 11 Jahre ein sternförmiges Licht gegegen die Wand reflektiert. Eine Sicherheitsfixierung wird ebenfalls mitgeliefert, mit der Sie die Leuchte optional gegen die Wand befestigen können - sollten Sie Kinder oder Haustiere haben, wird so ein mögliches Umstürzen der Leuchte ausgeschlossen.
MAßE: 174cm Höhe, 74cm Breite (Fußabstand), 16cm Abstand von der Wand. FARBE Gestell: hellblau, Kabel bronzefarben, limitierte Auflage
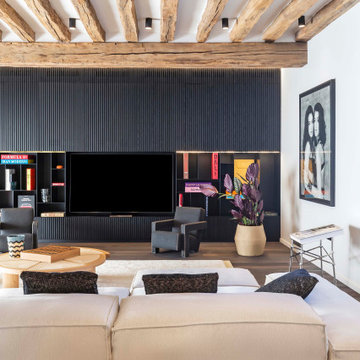
Photo of a large industrial open concept living room in Paris with a library, beige walls, dark hardwood floors, a hanging fireplace, a freestanding tv and black floor.
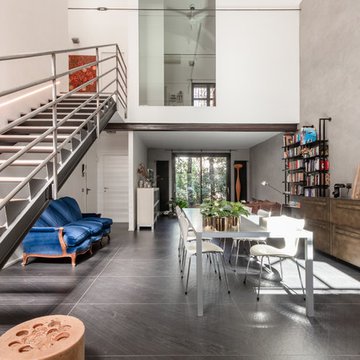
Living - L'imponente parete che va a delimitare la stanza al primo piano è stata "smorzata" con una presa di luce oversize con telaio a scomparsa, ottenendo un corretto bilanciamento tra pieno e vuoto.
Fotografo Maurizio Sala
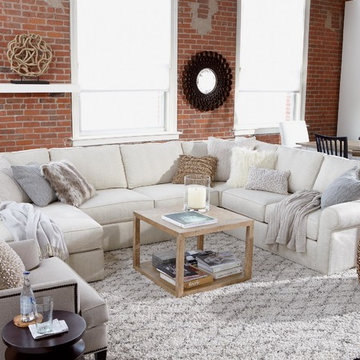
This is an example of a mid-sized industrial formal open concept living room in Sacramento with multi-coloured walls, dark hardwood floors, no fireplace, no tv and black floor.
Industrial Living Room Design Photos with Black Floor
1
