Industrial Living Room Design Photos with No TV
Refine by:
Budget
Sort by:Popular Today
81 - 100 of 947 photos
Item 1 of 3
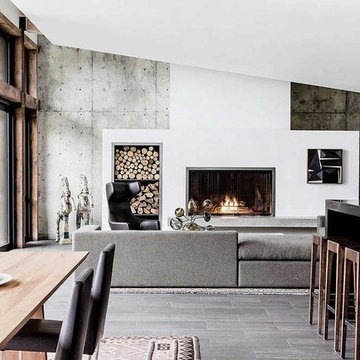
Design ideas for a large industrial formal open concept living room in San Francisco with grey walls, medium hardwood floors, a standard fireplace, a plaster fireplace surround, no tv and grey floor.
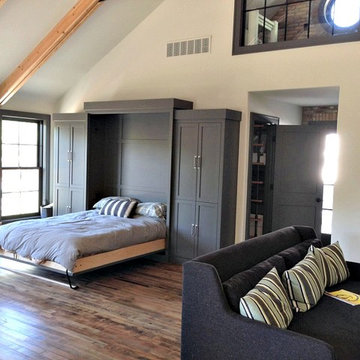
Mid-sized industrial formal loft-style living room in Other with white walls, dark hardwood floors, no fireplace and no tv.
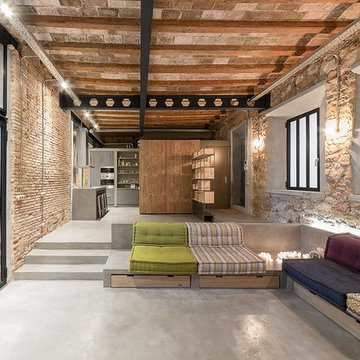
David Benito Cortázar
Photo of a large industrial formal open concept living room in Barcelona with concrete floors and no tv.
Photo of a large industrial formal open concept living room in Barcelona with concrete floors and no tv.
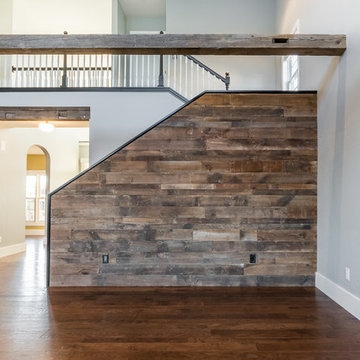
Reclaimed banrwood panel stairway wall unifies the many different raw elements in the diningroom, kitchen and livingroom spaces.
Buras Photography
#space #kitchen #wall #diningroom #panels #livingrooms #reclaimed #stairway #elements
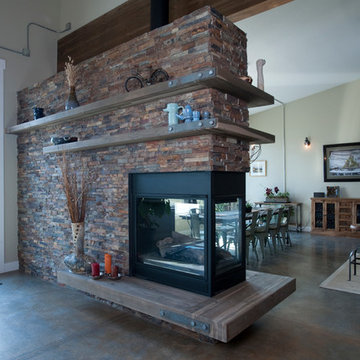
Stacked, two-sided, stone fireplace with glu-lam mantel & steel brackets
Photography by Lynn Donaldson
Inspiration for a large industrial open concept living room in Other with grey walls, concrete floors, a two-sided fireplace, a stone fireplace surround and no tv.
Inspiration for a large industrial open concept living room in Other with grey walls, concrete floors, a two-sided fireplace, a stone fireplace surround and no tv.
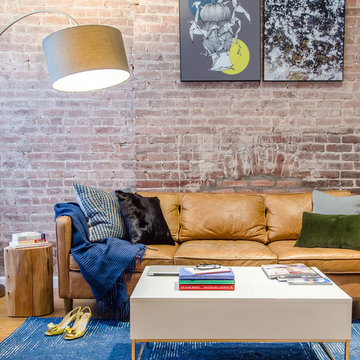
Design ideas for a mid-sized industrial enclosed living room in New York with red walls, medium hardwood floors, no fireplace, no tv and brick walls.
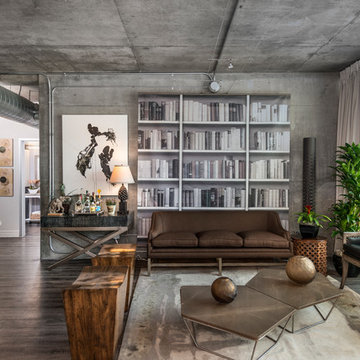
Riley Jamison
Design ideas for a mid-sized industrial formal living room in Los Angeles with grey walls, no fireplace, no tv and medium hardwood floors.
Design ideas for a mid-sized industrial formal living room in Los Angeles with grey walls, no fireplace, no tv and medium hardwood floors.
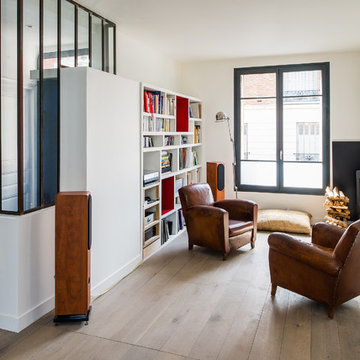
christelle Serres-Chabrier ; guillaume Leblanc
Design ideas for a mid-sized industrial open concept living room in Paris with white walls, light hardwood floors, a wood stove, a library and no tv.
Design ideas for a mid-sized industrial open concept living room in Paris with white walls, light hardwood floors, a wood stove, a library and no tv.
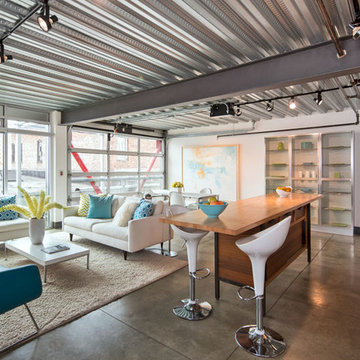
Industrial living room in Seattle with white walls, concrete floors, no fireplace and no tv.

This is the model unit for modern live-work lofts. The loft features 23 foot high ceilings, a spiral staircase, and an open bedroom mezzanine.
Photo of a mid-sized industrial formal enclosed living room in Portland with grey walls, concrete floors, a standard fireplace, grey floor, no tv and a metal fireplace surround.
Photo of a mid-sized industrial formal enclosed living room in Portland with grey walls, concrete floors, a standard fireplace, grey floor, no tv and a metal fireplace surround.
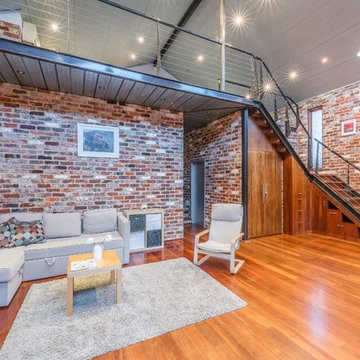
Proper Photography
Design ideas for an industrial open concept living room in Perth with medium hardwood floors, no fireplace and no tv.
Design ideas for an industrial open concept living room in Perth with medium hardwood floors, no fireplace and no tv.
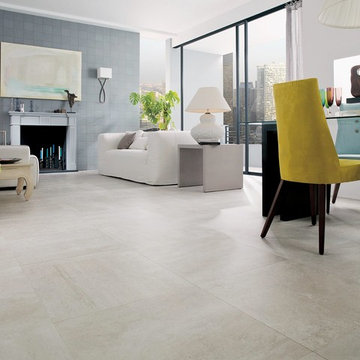
Rodano Caliza - Available at Ceramo Tiles
The Rodano range is an excellent alternative to concrete, replicating the design and etchings of raw cement, available in wall and floor.
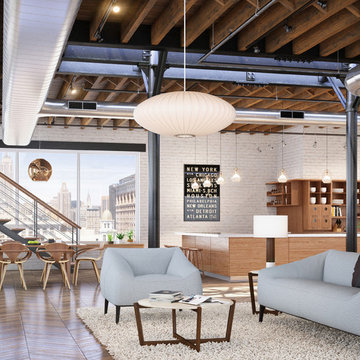
Ray Olivares
Industrial formal living room in New York with white walls, medium hardwood floors, no fireplace and no tv.
Industrial formal living room in New York with white walls, medium hardwood floors, no fireplace and no tv.
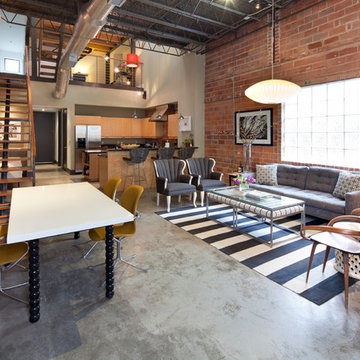
Photos by Julie Soefer
Inspiration for an industrial open concept living room in Houston with no fireplace and no tv.
Inspiration for an industrial open concept living room in Houston with no fireplace and no tv.
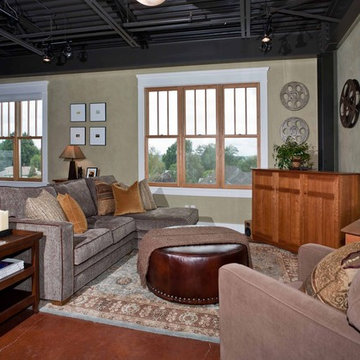
When Portland-based writer Donald Miller was looking to make improvements to his Sellwood loft, he asked a friend for a referral. He and Angela were like old buddies almost immediately. “Don naturally has good design taste and knows what he likes when he sees it. He is true to an earthy color palette; he likes Craftsman lines, cozy spaces, and gravitates to things that give him inspiration, memories and nostalgia. We made key changes that personalized his loft and surrounded him in pieces that told the story of his life, travels and aspirations,” Angela recalled.
Like all writers, Don is an avid book reader, and we helped him display his books in a way that they were accessible and meaningful – building a custom bookshelf in the living room. Don is also a world traveler, and had many mementos from journeys. Although, it was necessary to add accessory pieces to his home, we were very careful in our selection process. We wanted items that carried a story, and didn’t appear that they were mass produced in the home décor market. For example, we found a 1930’s typewriter in Portland’s Alameda District to serve as a focal point for Don’s coffee table – a piece that will no doubt launch many interesting conversations.
We LOVE and recommend Don’s books. For more information visit www.donmilleris.com
For more about Angela Todd Studios, click here: https://www.angelatoddstudios.com/
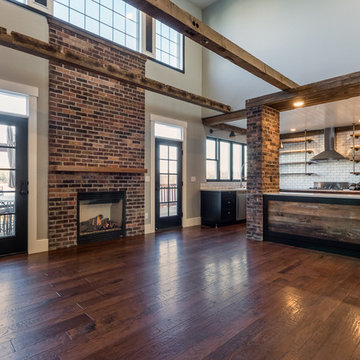
Exposed re purposed barn wood beams add intimacy and invite warmth into these kitchen and dining room spaces. Custom crafted mantle adds division to the large brick fireplace.
Buras Photography
#wood #kitchen #custom #exposed #repurposed #diningroom #fireplace #warmth #mantle #division #barns #beam #bricks #addition #crafted
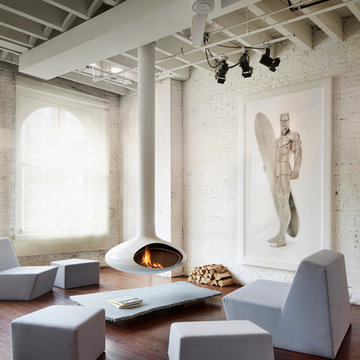
Design ideas for a mid-sized industrial formal open concept living room in New York with white walls, medium hardwood floors, a hanging fireplace, a metal fireplace surround, no tv and brown floor.
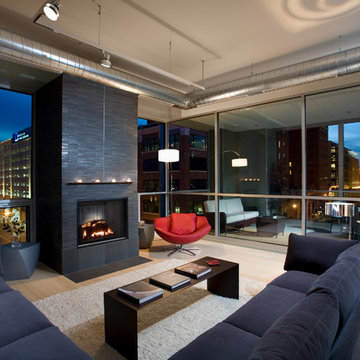
- Interior Designer: InUnison Design, Inc. - Christine Frisk
Design ideas for a large industrial formal open concept living room in Minneapolis with light hardwood floors, a standard fireplace, a tile fireplace surround, no tv, grey walls and beige floor.
Design ideas for a large industrial formal open concept living room in Minneapolis with light hardwood floors, a standard fireplace, a tile fireplace surround, no tv, grey walls and beige floor.
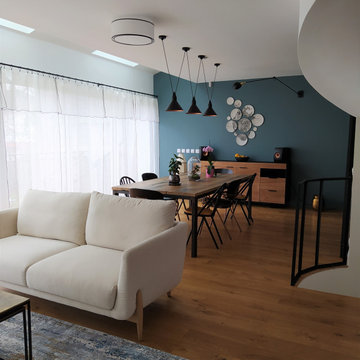
Aménagé leur salon de 39m² pour en faire une pièce conviviale mêlant les influences industrielles et craftmans à travers des meubles créer sur-mesure dans des matériaux bruts, voilà la mission que m'ont confiée mes clients.
La couleur et le papier peint viennent structurer l'espace au départ complètement blanc pour créer des sous espaces : salle à manger, salon, coin lecture.
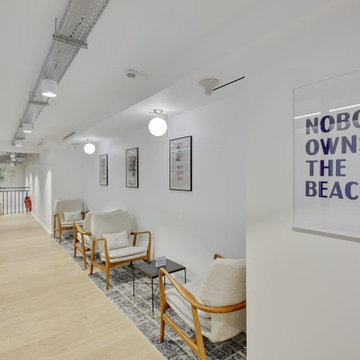
Chill room, espace de détente entre circulations.
Inspiration for a mid-sized industrial open concept living room in Paris with a library, white walls, light hardwood floors, no fireplace and no tv.
Inspiration for a mid-sized industrial open concept living room in Paris with a library, white walls, light hardwood floors, no fireplace and no tv.
Industrial Living Room Design Photos with No TV
5