Industrial Open Plan Kitchen Design Ideas
Refine by:
Budget
Sort by:Popular Today
1 - 20 of 6,111 photos
Item 1 of 3

Part of a massive open planned area which includes Dinning, Lounge,Kitchen and butlers pantry.
Polished concrete through out with exposed steel and Timber beams.
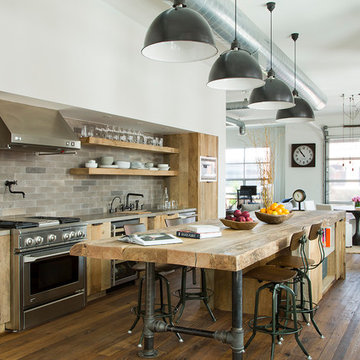
Kitchen remodel with reclaimed wood cabinetry and industrial details. Photography by Manolo Langis.
Located steps away from the beach, the client engaged us to transform a blank industrial loft space to a warm inviting space that pays respect to its industrial heritage. We use anchored large open space with a sixteen foot conversation island that was constructed out of reclaimed logs and plumbing pipes. The island itself is divided up into areas for eating, drinking, and reading. Bringing this theme into the bedroom, the bed was constructed out of 12x12 reclaimed logs anchored by two bent steel plates for side tables.
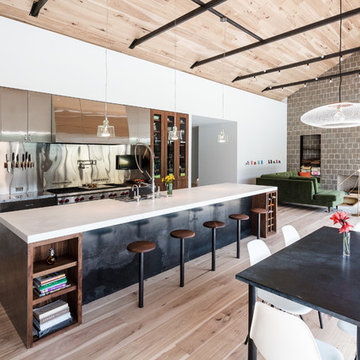
Blue Horse Building + Design / Architect - alterstudio architecture llp / Photography -James Leasure
Design ideas for a large industrial galley open plan kitchen in Austin with a farmhouse sink, flat-panel cabinets, stainless steel cabinets, metallic splashback, light hardwood floors, with island, beige floor, stainless steel appliances, metal splashback and marble benchtops.
Design ideas for a large industrial galley open plan kitchen in Austin with a farmhouse sink, flat-panel cabinets, stainless steel cabinets, metallic splashback, light hardwood floors, with island, beige floor, stainless steel appliances, metal splashback and marble benchtops.

Inspiration for a mid-sized industrial u-shaped open plan kitchen in Lyon with a peninsula, an undermount sink, beaded inset cabinets, light wood cabinets, wood benchtops, panelled appliances, ceramic floors, grey floor and beige benchtop.
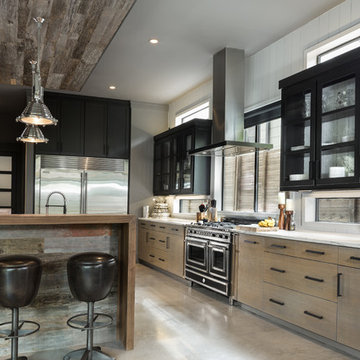
Jenn Baker
Design ideas for a large industrial l-shaped open plan kitchen in Dallas with an undermount sink, flat-panel cabinets, light wood cabinets, marble benchtops, white splashback, timber splashback, stainless steel appliances, concrete floors and with island.
Design ideas for a large industrial l-shaped open plan kitchen in Dallas with an undermount sink, flat-panel cabinets, light wood cabinets, marble benchtops, white splashback, timber splashback, stainless steel appliances, concrete floors and with island.

Inspiration for a large industrial open plan kitchen in Adelaide with an undermount sink, quartz benchtops, glass sheet splashback, black appliances, concrete floors, multi-coloured benchtop and vaulted.

Restructuration complète d'une maison de ville.
ÉTAT DES LIEUX: Construite dans un ancien atelier, la maison s’élève sur trois niveaux + mezzanines. Idéalement située en plein centre ville, en secteur sauvegardé, elle est en bon état mais comporte des défauts.
MISSION : Nous sommes intervenus pour repenser les espaces, maximiser la circulation de la lumière naturelle dans toute la maison, l'adapter au mode de vie des occupants.
Ici, zoom sur la cuisine :
Le style atelier d’origine a été conservé et réchauffé par le bois brut. Le mur en pierre d’origine a été mis en valeur ; du mobilier en acier noir a été dessiné sur mesure, de même que les façades des meubles en chêne lamellé-collé verni mat. Le plan de travail est en Dekton.
Pierre, acier et chêne, un mariage réussi !

Cocina formada por un lineal con columnas, donde queda oculta una parte de la zona de trabajo y parte del almacenaje.
Dispone de isla de 3 metros de largo con zona de cocción y campana decorativa, espacio de fregadera y barra.
La cocina está integrada dentro del salón-comedor y con salida directa al patio.

VISTA DE LA COCINA, DE ESTILO CONTEMPORANEO/INDUSTRIAL, ACABADO NEGRO MATE Y ROBLE CON UNA BARRA DE DESAYUNO EN MADERA DE ROBLE A MEDIDA. EN ESTA VISTA DESTACA EL ENMARCADO DEL SUELO DEL FRENTE DE LA COCINA, EN HIDRAULICO TIPICO CATALAN
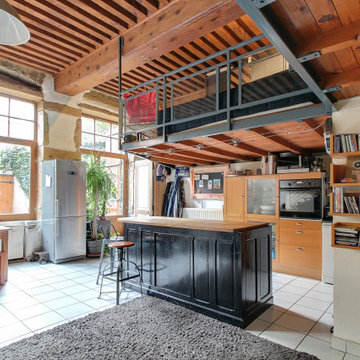
Design ideas for an industrial l-shaped open plan kitchen in Lyon with flat-panel cabinets, medium wood cabinets, wood benchtops, black appliances, with island, white floor, brown benchtop and wood.
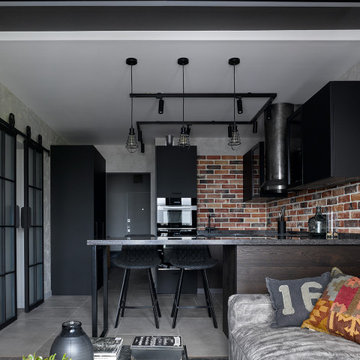
«Брутальный лофт» в Московской новостройке.
Создать ощущение настоящего лофта в интерьере не так просто, как может показаться! В этом стиле нет ничего случайного, все продумано досконально и до мелочей. Сочетание фактур, цвета, материала, это не просто игра, а дизайнерский подход к каждой детали.
В Московской новостройке, площадь которой 83 кв м, мне удалось осуществить все задуманное и создать интерьер с настроением в стиле лофт!
Зоны кухни и гостиной визуально разграничивают предметы мебели и декора. Стены отделаны декоративным кирпичом и штукатуркой с эффектом состаренной поверхности.
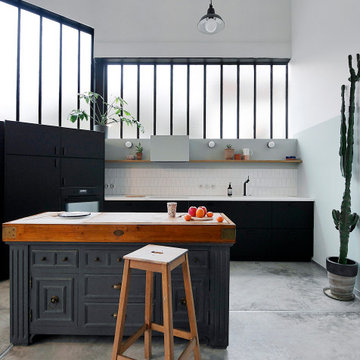
Expansive industrial l-shaped open plan kitchen with a single-bowl sink, black cabinets, laminate benchtops, white splashback, ceramic splashback, black appliances, concrete floors, with island, grey floor, white benchtop and flat-panel cabinets.
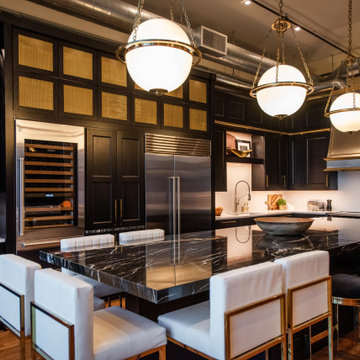
Black and gold modern downtown loft kitchen
This is an example of a mid-sized industrial open plan kitchen in Denver with black cabinets, white splashback, stainless steel appliances, with island and black benchtop.
This is an example of a mid-sized industrial open plan kitchen in Denver with black cabinets, white splashback, stainless steel appliances, with island and black benchtop.
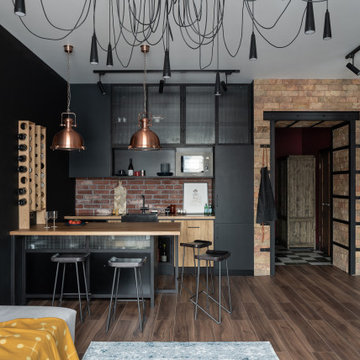
Кухня в лофт стиле, с островом. Фасады из массива и крашенного мдф, на металлических рамах. Использованы элементы закаленного армированного стекла и сетки.
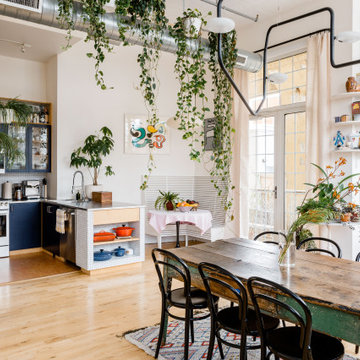
We built the kitchen cabinets out of dark blue laminated birch plywood, with sealed, exposed edges.
Design ideas for a large industrial l-shaped open plan kitchen in New York with a double-bowl sink, flat-panel cabinets, blue cabinets, stainless steel benchtops, grey splashback, mosaic tile splashback, stainless steel appliances, light hardwood floors, with island, beige floor and grey benchtop.
Design ideas for a large industrial l-shaped open plan kitchen in New York with a double-bowl sink, flat-panel cabinets, blue cabinets, stainless steel benchtops, grey splashback, mosaic tile splashback, stainless steel appliances, light hardwood floors, with island, beige floor and grey benchtop.
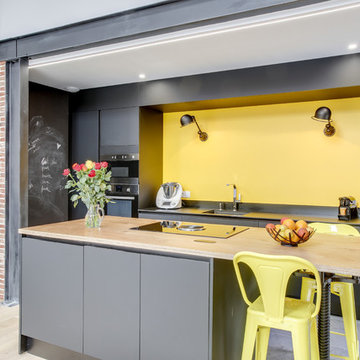
Industrial galley open plan kitchen in Nantes with an undermount sink, flat-panel cabinets, grey cabinets, with island, grey floor and grey benchtop.
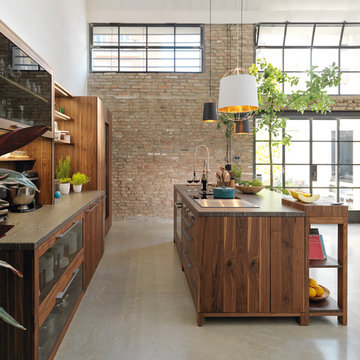
Design ideas for a large industrial open plan kitchen in Hanover with with island, glass-front cabinets, dark wood cabinets, concrete floors and grey floor.
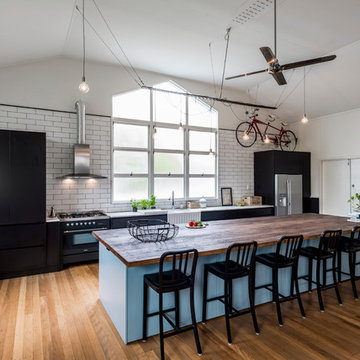
Originally a church and community centre, this Northside residence has been lovingly renovated by an enthusiastic young couple into a unique family home.
The design brief for this kitchen design was to create a larger than life industrial style kitchen that would not look lost in the enormous 8.3meter wide “assembly hall” area of this unassuming 1950’s suburban home. The inclusion of a large island that was proportionate to the space was a must have for the family.
The collation of different materials, textures and design features in this kitchen blend to create a functional, family-friendly, industrial style kitchen design that feels warm and inviting and entirely at home in its surroundings.
The clients desire for dark charcoal colour cabinetry is softened with the use of the ‘Bluegrass’ colour cabinets under the rough finish solid wood island bench. The sleek black handles on the island contrast the Bluegrass cabinet colour while tying the island in with the handless charcoal colour cabinets on the back wall.
With limited above bench wall space, the majority of storage is accommodated in 50-65kg capacity soft closing drawers under deep benchtops maximising the storage potential of the area.
The 1meter wide appliance cabinet has ample storage for small appliances in tall deep drawers under bench height while a pair of pocket doors above bench level open to reveal bench space for a toaster and coffee machine with a microwave space and shelving above.
This kitchen design earned our designer Anne Ellard, a spot in the final of KBDI’s 2017 Designer Awards. Award winners will be announced at a Gala event in Adelaide later this year.
Now in its ninth year, the KBDi Designer Awards is a well-established and highly regarded national event on the Australian design calendar. The program recognises the professionalism and talent of Australian kitchen and bathroom designers.
What the clients said: ” The end result of our experience with Anne and Kitchens by Kathie is a space that people walk into and everyone says “Wow!”. As well as being great to look at, it’s a pleasure to use, the space has both great form and function. Anne was extremely responsive to any issues or concerns that cropped up during the design/build process which made the whole process much smoother and enjoyable. Thanks again Anne, we’re extremely happy with the result.”
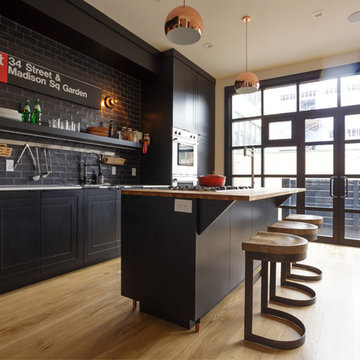
This is an example of a mid-sized industrial galley open plan kitchen in Philadelphia with an undermount sink, shaker cabinets, black cabinets, wood benchtops, grey splashback, subway tile splashback, stainless steel appliances, light hardwood floors and with island.
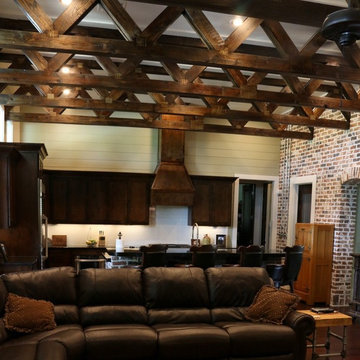
View of Great Room towards open concept kitchen
This is an example of a large industrial l-shaped open plan kitchen in Houston with a farmhouse sink, shaker cabinets, dark wood cabinets, granite benchtops, white splashback, subway tile splashback, stainless steel appliances, medium hardwood floors and with island.
This is an example of a large industrial l-shaped open plan kitchen in Houston with a farmhouse sink, shaker cabinets, dark wood cabinets, granite benchtops, white splashback, subway tile splashback, stainless steel appliances, medium hardwood floors and with island.
Industrial Open Plan Kitchen Design Ideas
1