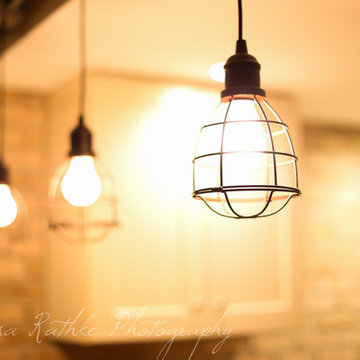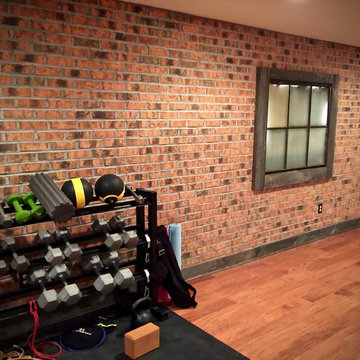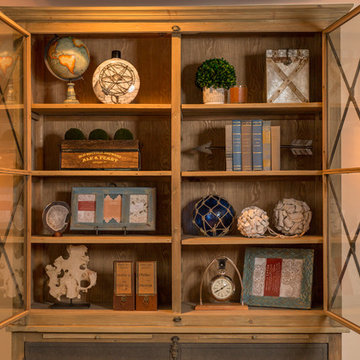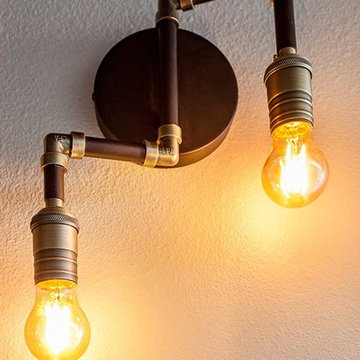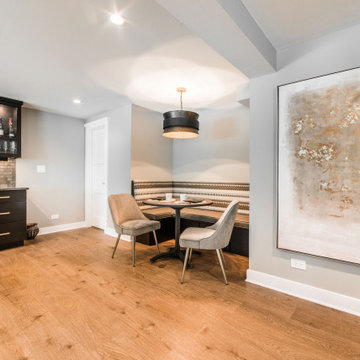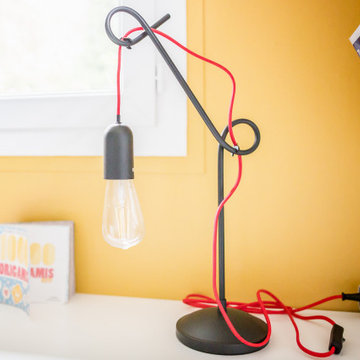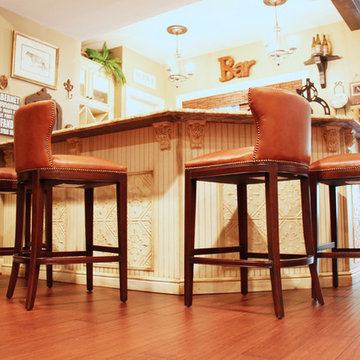Industrial Orange Basement Design Ideas
Refine by:
Budget
Sort by:Popular Today
1 - 20 of 28 photos
Item 1 of 3
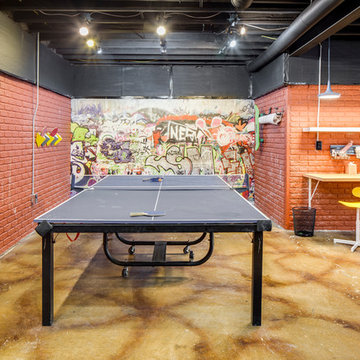
LUXUDIO
This is an example of a large industrial fully buried basement in Columbus with brown walls, concrete floors and multi-coloured floor.
This is an example of a large industrial fully buried basement in Columbus with brown walls, concrete floors and multi-coloured floor.
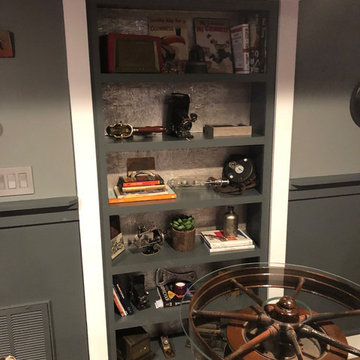
Secret Door Basement to closet. Door hidden behind bookcase.
Industrial basement in Atlanta.
Industrial basement in Atlanta.
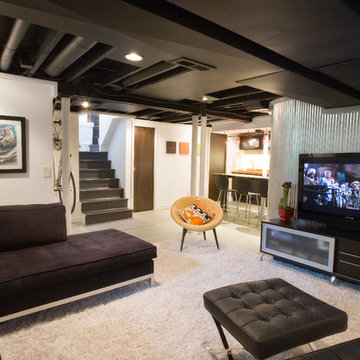
Basement Media Room
Inspiration for an industrial fully buried basement in Cincinnati with white walls and white floor.
Inspiration for an industrial fully buried basement in Cincinnati with white walls and white floor.
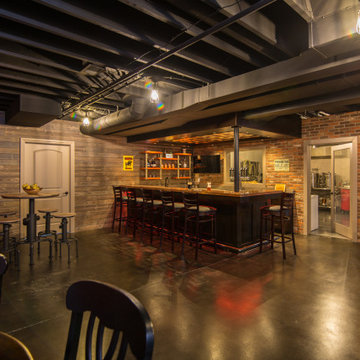
In this project, Rochman Design Build converted an unfinished basement of a new Ann Arbor home into a stunning home pub and entertaining area, with commercial grade space for the owners' craft brewing passion. The feel is that of a speakeasy as a dark and hidden gem found in prohibition time. The materials include charcoal stained concrete floor, an arched wall veneered with red brick, and an exposed ceiling structure painted black. Bright copper is used as the sparkling gem with a pressed-tin-type ceiling over the bar area, which seats 10, copper bar top and concrete counters. Old style light fixtures with bare Edison bulbs, well placed LED accent lights under the bar top, thick shelves, steel supports and copper rivet connections accent the feel of the 6 active taps old-style pub. Meanwhile, the brewing room is splendidly modern with large scale brewing equipment, commercial ventilation hood, wash down facilities and specialty equipment. A large window allows a full view into the brewing room from the pub sitting area. In addition, the space is large enough to feel cozy enough for 4 around a high-top table or entertain a large gathering of 50. The basement remodel also includes a wine cellar, a guest bathroom and a room that can be used either as guest room or game room, and a storage area.
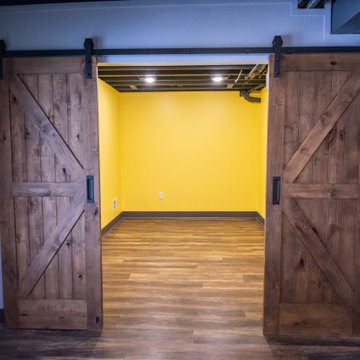
Flex space created in the Industrial Basement for our Homeowners.
Design ideas for an industrial basement in Other with a home bar and yellow walls.
Design ideas for an industrial basement in Other with a home bar and yellow walls.
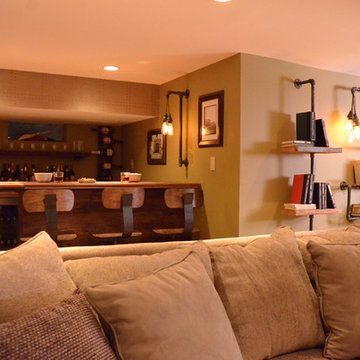
This basement was designed to reflect the homeowner's love for industrial designs and woodworking. The room was a Father's Day gift from Today Show host Jenna Wolf to her father through the show Man Caves on the DIY Network.
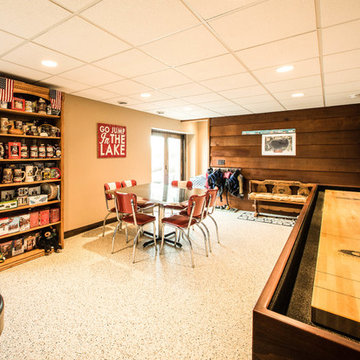
Inspiration for a mid-sized industrial walk-out basement in Minneapolis with beige walls and concrete floors.
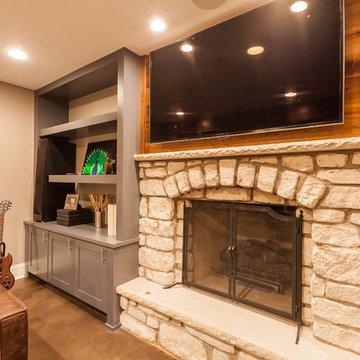
This expansive basement was revamped with modern, industrial, and rustic. Features include a floor-to-ceiling wet bar complete with lots of storage for wine bottles, glass cabinet uppers, gray inset shaker doors and drawers, beverage cooler, and backsplash. Reclaimed barnwood flanks the accent walls and behind the wall-mounted TV. New matching cabinets and book cases flank the existing fireplace.
Cabinetry design, build, and install by Wheatland Custom Cabinetry. General contracting and remodel by Hyland Homes.
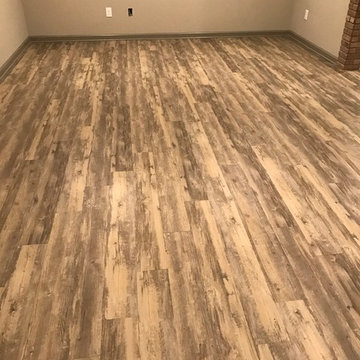
Large industrial basement in Atlanta with white walls, light hardwood floors and no fireplace.
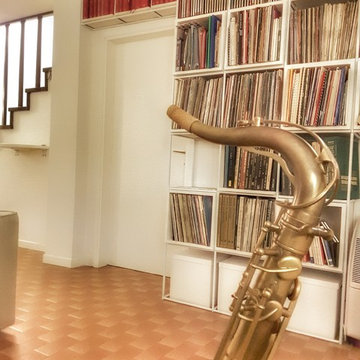
Laura Strazzeri WWW.NUOVEIDEEPERARREDARE.COM
This is an example of an industrial walk-out basement in Other with white walls, concrete floors, a standard fireplace and a stone fireplace surround.
This is an example of an industrial walk-out basement in Other with white walls, concrete floors, a standard fireplace and a stone fireplace surround.
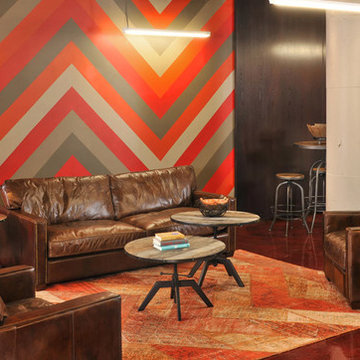
Communal Game Room
Inspiration for a large industrial fully buried basement in Austin with concrete floors.
Inspiration for a large industrial fully buried basement in Austin with concrete floors.
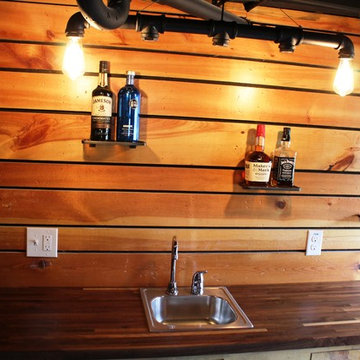
This custom made wet bar in a newly finished basement makes entertaining easy. The owner wanted a rustic-industrial mix.
Mid-sized industrial walk-out basement in St Louis with concrete floors and no fireplace.
Mid-sized industrial walk-out basement in St Louis with concrete floors and no fireplace.
Industrial Orange Basement Design Ideas
1
