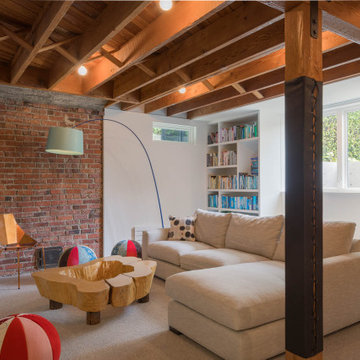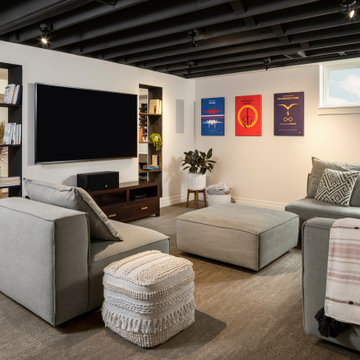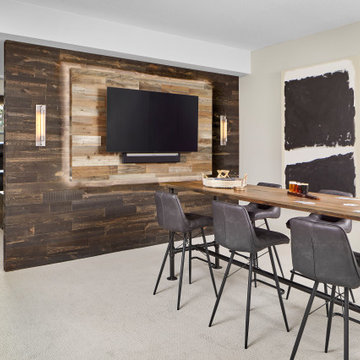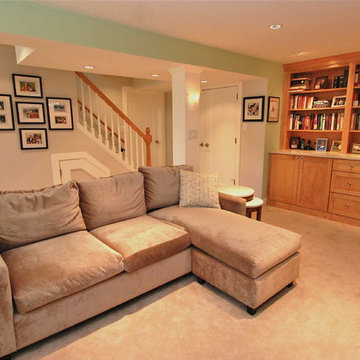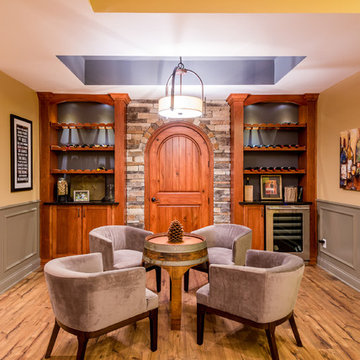Transitional Orange Basement Design Ideas
Refine by:
Budget
Sort by:Popular Today
1 - 20 of 295 photos
Item 1 of 3
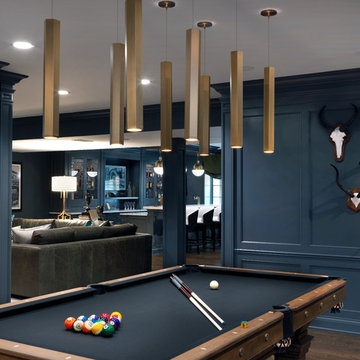
Cynthia Lynn
Photo of a large transitional look-out basement in Chicago with grey walls, dark hardwood floors, no fireplace and brown floor.
Photo of a large transitional look-out basement in Chicago with grey walls, dark hardwood floors, no fireplace and brown floor.
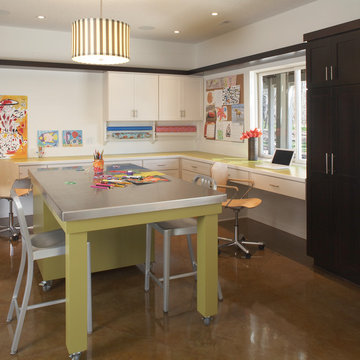
Our clients wanted to finish the walkout basement in their 10-year old home. They were looking for a family room, craft area, bathroom and a space to transform into a “guest room” for the occasional visitor. They wanted a space that could handle a crowd of young children, provide lots of storage and was bright and colorful. The result is a beautiful space featuring custom cabinets, a kitchenette, a craft room, and a large open area for play and entertainment. Cleanup is a snap with durable surfaces and movable storage, and the furniture is easy for children to rearrange. Photo by John Reed Foresman.
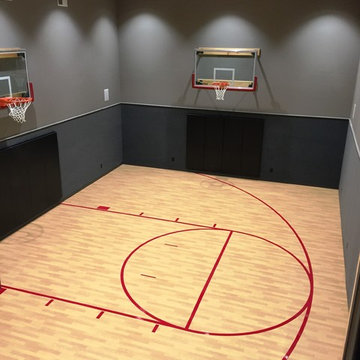
Indoor basketball court with 3 regulation basketball goals from http://www.garedsports.com/. LED lighting by Juno.
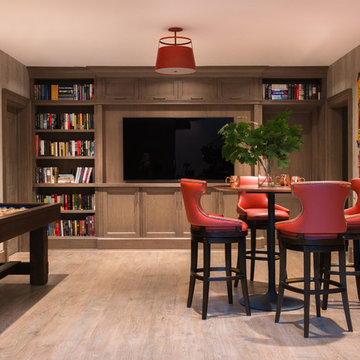
Jane Beiles
Photo of a mid-sized transitional fully buried basement in New York with light hardwood floors and brown walls.
Photo of a mid-sized transitional fully buried basement in New York with light hardwood floors and brown walls.
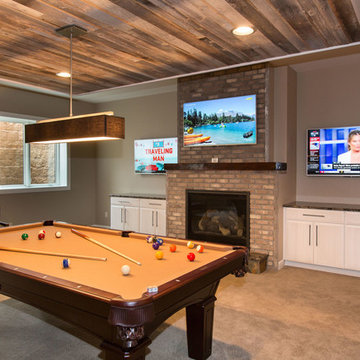
This is an example of a mid-sized transitional fully buried basement in Other with beige walls, carpet, a standard fireplace and a brick fireplace surround.
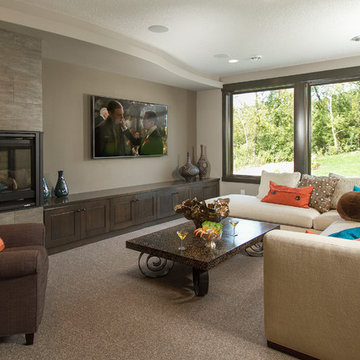
Hightail Photography
Inspiration for a mid-sized transitional look-out basement in Minneapolis with beige walls, carpet, a standard fireplace, a tile fireplace surround and beige floor.
Inspiration for a mid-sized transitional look-out basement in Minneapolis with beige walls, carpet, a standard fireplace, a tile fireplace surround and beige floor.
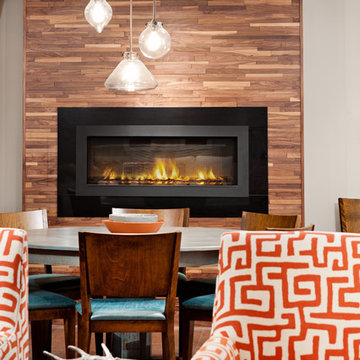
Mike Chajecki www.mikechajecki.com
This is an example of a large transitional fully buried basement in Toronto with grey walls, a ribbon fireplace, a metal fireplace surround and brown floor.
This is an example of a large transitional fully buried basement in Toronto with grey walls, a ribbon fireplace, a metal fireplace surround and brown floor.
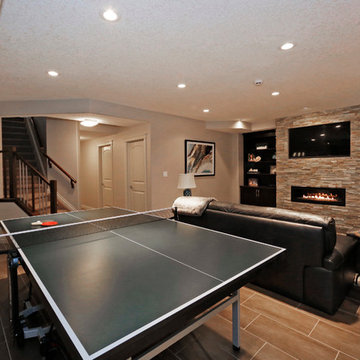
This is an example of a mid-sized transitional fully buried basement in Edmonton with green walls, a ribbon fireplace and a stone fireplace surround.
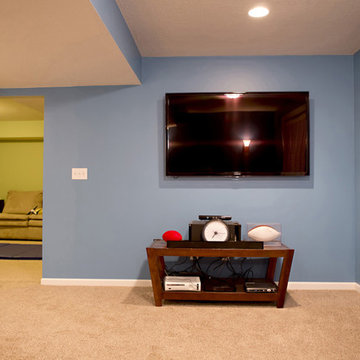
MMPMR designed a space where the family can gather and play video games and watch movies in their lower level remodel.
Design ideas for a mid-sized transitional fully buried basement in Kansas City with blue walls, carpet and no fireplace.
Design ideas for a mid-sized transitional fully buried basement in Kansas City with blue walls, carpet and no fireplace.
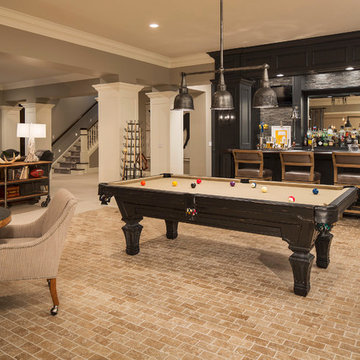
Martha O'Hara Interiors, Interior Design | L. Cramer Builders + Remodelers, Builder | Troy Thies, Photography | Shannon Gale, Photo Styling
Please Note: All “related,” “similar,” and “sponsored” products tagged or listed by Houzz are not actual products pictured. They have not been approved by Martha O’Hara Interiors nor any of the professionals credited. For information about our work, please contact design@oharainteriors.com.
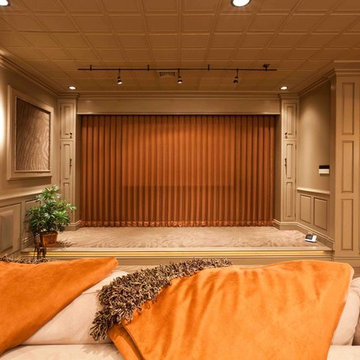
Movie theater room features custom automatic curtain that will raise and lower by remote or wall control to expose a theater-style screen.
Photo of a transitional basement in Other.
Photo of a transitional basement in Other.
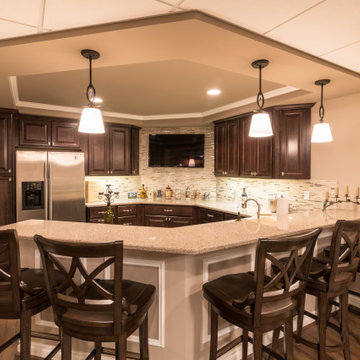
Inspiration for a large transitional look-out basement in Chicago with beige walls, medium hardwood floors, no fireplace and brown floor.
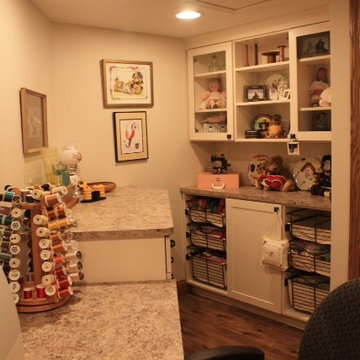
Some very customized features were needed in this quilting-sewing room. Different height counters, dozens of drawers for all the necessary tools needed for both sewing and quilting. Fabric storage and space for display and books all were incorporated into a challenging angled room.
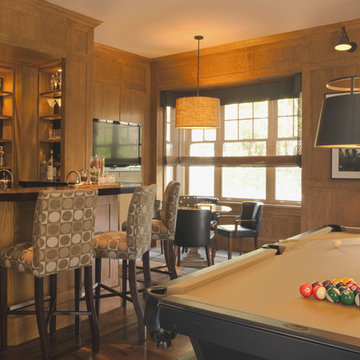
Karyn Millet Photography
Photo of a transitional look-out basement in Los Angeles with dark hardwood floors.
Photo of a transitional look-out basement in Los Angeles with dark hardwood floors.
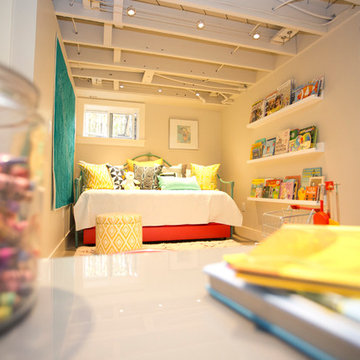
The word "basement" can conjur thoughts of dark, damp, unfriendly spaces. We were tasked with transforming one of those basements into a space kids couldn't wait to spend time. A trundle daybed anchors a cozy reading nook built for two, with enough bookshelves to keep any bookworm entertained. Dad's childhood kitchen invites culinary creativity, and a playful craft table does double duty as a snack station when friends come to play. The space caters to adults, as well, with a comfortable sectional to lounge on while the kids play, and plenty of storage in the "mud room" and wall of built-in cabinetry. Throw open the custom barn doors and the treadmill is perfectly positioned to catch your favorite show on the flat screen TV. It's a comfortable, casual family space where kids can be kids and the adults can play along.
Photography by Cody Wheeler
Transitional Orange Basement Design Ideas
1
