Industrial Powder Room Design Ideas with an Undermount Sink
Refine by:
Budget
Sort by:Popular Today
1 - 20 of 70 photos
Item 1 of 3
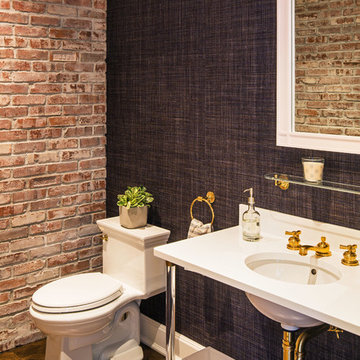
Photo of a small industrial powder room in New York with furniture-like cabinets, a two-piece toilet, brown tile, brown walls, an undermount sink, quartzite benchtops and brown floor.
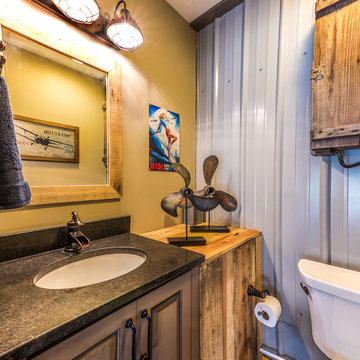
D Randolph Foulds Photography
Inspiration for an industrial powder room in Charlotte with raised-panel cabinets, a two-piece toilet and an undermount sink.
Inspiration for an industrial powder room in Charlotte with raised-panel cabinets, a two-piece toilet and an undermount sink.

Санузел выполнен из тика по уникальной технологии укладки древесины во влажных и мокрых помещениях. достаточно сделать слив и подвесить тропический дождь и можно спокойно принимать душ, не опасаюсь залить соседей. всё дело в технологии и правильно подобранных материалах.
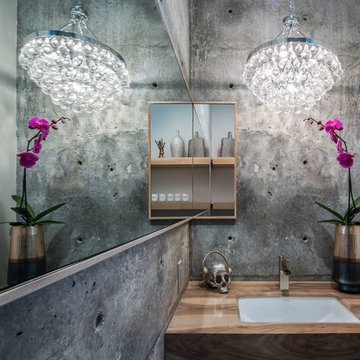
Design ideas for an industrial powder room in Santa Barbara with grey walls, an undermount sink, wood benchtops and brown benchtops.
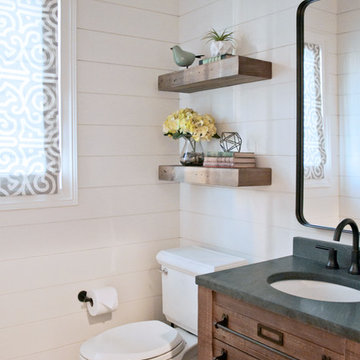
Small industrial powder room with distressed cabinets, a two-piece toilet, ceramic floors, an undermount sink, soapstone benchtops, grey floor and white walls.
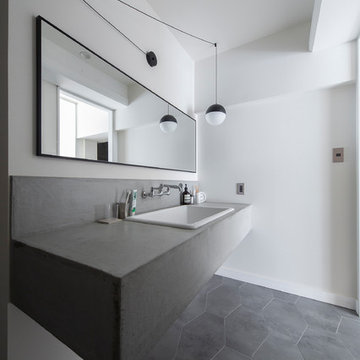
Inspiration for a mid-sized industrial powder room in Osaka with open cabinets, white walls, vinyl floors, an undermount sink, concrete benchtops, grey floor and grey benchtops.
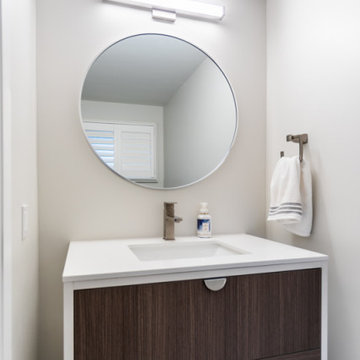
Small industrial powder room in Toronto with flat-panel cabinets, dark wood cabinets, a one-piece toilet, grey walls, marble floors, an undermount sink, engineered quartz benchtops, grey floor, white benchtops and a freestanding vanity.
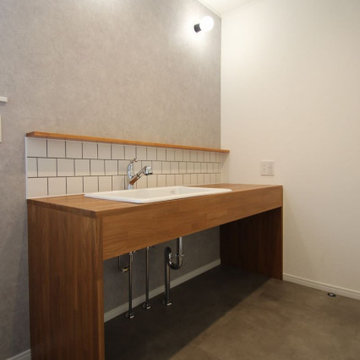
Design ideas for an industrial powder room in Other with open cabinets, medium wood cabinets, white tile, ceramic tile, grey walls, vinyl floors, an undermount sink, wood benchtops, grey floor, brown benchtops, a built-in vanity, wallpaper and wallpaper.
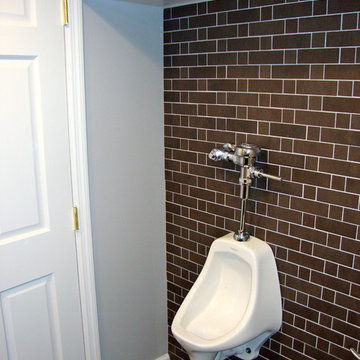
Absolute Construction And Remodeling
Mid-sized industrial powder room in Other with recessed-panel cabinets, brown cabinets, grey walls, porcelain floors, an undermount sink, granite benchtops and brown floor.
Mid-sized industrial powder room in Other with recessed-panel cabinets, brown cabinets, grey walls, porcelain floors, an undermount sink, granite benchtops and brown floor.
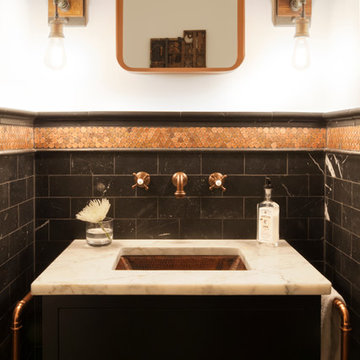
Adrienne DeRosa
This is an example of a small industrial powder room in Cleveland with flat-panel cabinets, black cabinets, black tile, subway tile, white walls, an undermount sink and marble benchtops.
This is an example of a small industrial powder room in Cleveland with flat-panel cabinets, black cabinets, black tile, subway tile, white walls, an undermount sink and marble benchtops.
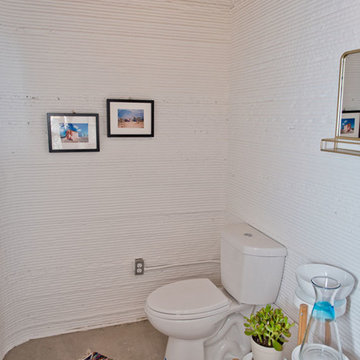
A bright, vibrant, rustic, and minimalist interior is showcased throughout this one-of-a-kind 3D home. We opted for reds, oranges, bold patterns, natural textiles, and ample greenery throughout. The goal was to represent the energetic and rustic tones of El Salvador, since that is where the first village will be printed. We love the way the design turned out as well as how we were able to utilize the style, color palette, and materials of the El Salvadoran region!
Designed by Sara Barney’s BANDD DESIGN, who are based in Austin, Texas and serving throughout Round Rock, Lake Travis, West Lake Hills, and Tarrytown.
For more about BANDD DESIGN, click here: https://bandddesign.com/
To learn more about this project, click here: https://bandddesign.com/americas-first-3d-printed-house/
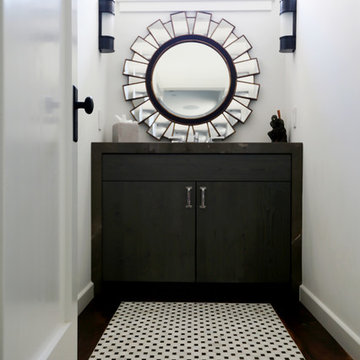
The powder room situated just off the hallway beyond the dining room served as the perfect space to bring in a bold floor pattern. By carrying in a band of the hardwood flooring to border the space we were able to really accentuate the contrast and beauty of the Calacatta & Pierre Brun blend. Henry plumbing from Waterworks with the coin edge detail stuns atop the vanity.
Cabochon Surfaces & Fixtures
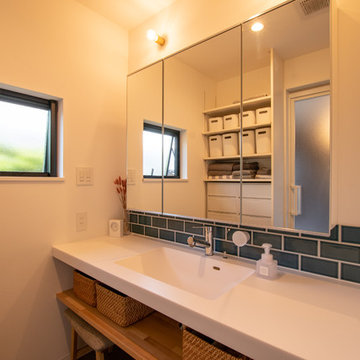
ネイビータイルをアクセント貼りした、人工大理石のシームレスデザインの洗面台。
座って身支度できるよう、スツールに合わせて、洗面下に収納棚を造作。使わないときは、スツールを隠しておけます。
ブラケットランプとタオルハンガーは、洗面のイメージに合うよう奥様が選ばれ、取り寄せられたもの。
計算された組み合わせが個性を感じさせる、上質な空間を生み出しました。
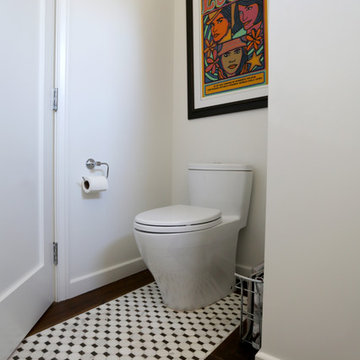
By carrying in a band of the hardwood flooring to border the space we were able to really accentuate the contrast and beauty of the Calacatta & Pierre Brun blend.
Cabochon Surfaces & Fixtures
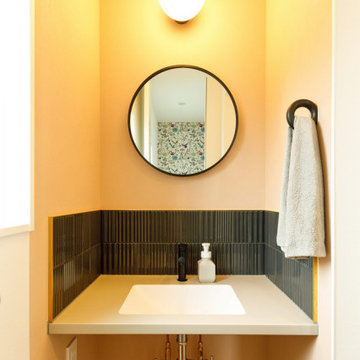
子ども用のトンネルの先にある、コンパクトだがオシャレな手洗いコーナー。玄関からもリビングを通らず直接行くことができるので、帰宅後にすぐに手を洗うことができます。
Mid-sized industrial powder room in Tokyo Suburbs with open cabinets, white cabinets, gray tile, ceramic tile, white walls, medium hardwood floors, an undermount sink, solid surface benchtops, brown floor, white benchtops, a built-in vanity, wallpaper and wallpaper.
Mid-sized industrial powder room in Tokyo Suburbs with open cabinets, white cabinets, gray tile, ceramic tile, white walls, medium hardwood floors, an undermount sink, solid surface benchtops, brown floor, white benchtops, a built-in vanity, wallpaper and wallpaper.
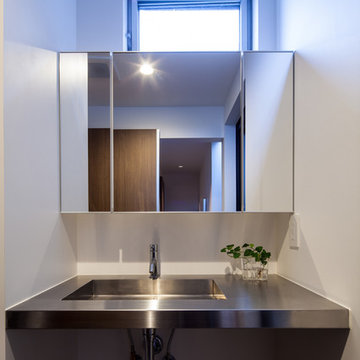
Photo by スターリン・エルメンドルフ
This is an example of an industrial powder room in Osaka with an undermount sink and stainless steel benchtops.
This is an example of an industrial powder room in Osaka with an undermount sink and stainless steel benchtops.
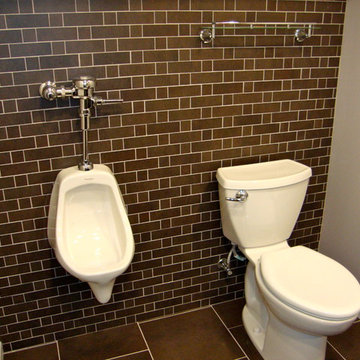
Absolute Construction And Remodeling
Photo of a mid-sized industrial powder room in Other with an urinal, recessed-panel cabinets, brown cabinets, grey walls, porcelain floors, an undermount sink, granite benchtops and brown floor.
Photo of a mid-sized industrial powder room in Other with an urinal, recessed-panel cabinets, brown cabinets, grey walls, porcelain floors, an undermount sink, granite benchtops and brown floor.
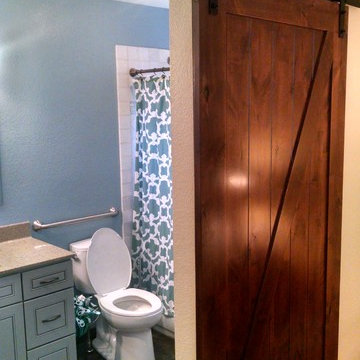
Industrial barn door with bulky hardware
This is an example of a small industrial powder room in Denver with beaded inset cabinets, blue cabinets, a two-piece toilet, porcelain tile, blue walls, slate floors, an undermount sink, engineered quartz benchtops, black floor and brown benchtops.
This is an example of a small industrial powder room in Denver with beaded inset cabinets, blue cabinets, a two-piece toilet, porcelain tile, blue walls, slate floors, an undermount sink, engineered quartz benchtops, black floor and brown benchtops.
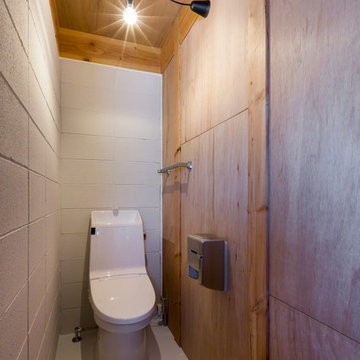
Inspiration for a mid-sized industrial powder room in Other with multi-coloured walls, white floor, open cabinets, black cabinets, a two-piece toilet, white tile, porcelain tile, vinyl floors, an undermount sink, copper benchtops and black benchtops.
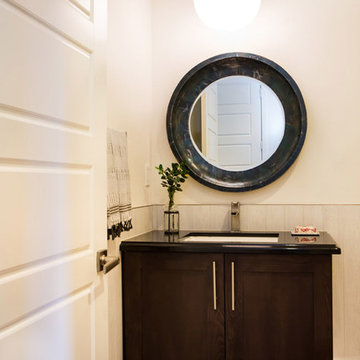
Erica Bierman
Design ideas for a mid-sized industrial powder room in Los Angeles with shaker cabinets, dark wood cabinets, a one-piece toilet, white tile, ceramic tile, white walls, medium hardwood floors, an undermount sink and solid surface benchtops.
Design ideas for a mid-sized industrial powder room in Los Angeles with shaker cabinets, dark wood cabinets, a one-piece toilet, white tile, ceramic tile, white walls, medium hardwood floors, an undermount sink and solid surface benchtops.
Industrial Powder Room Design Ideas with an Undermount Sink
1