Traditional Powder Room Design Ideas with an Undermount Sink
Refine by:
Budget
Sort by:Popular Today
1 - 20 of 1,940 photos
Item 1 of 3
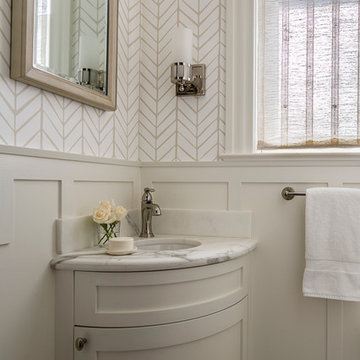
Designed by Tres McKinney Designs
Photos by Andrew McKenny
Design ideas for a mid-sized traditional powder room in San Francisco with shaker cabinets, beige cabinets, white walls, an undermount sink, marble benchtops and white benchtops.
Design ideas for a mid-sized traditional powder room in San Francisco with shaker cabinets, beige cabinets, white walls, an undermount sink, marble benchtops and white benchtops.
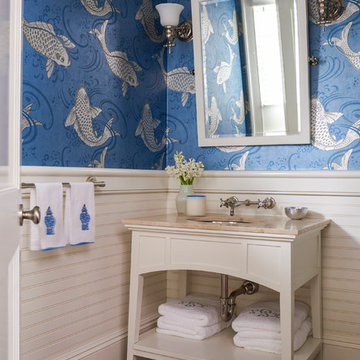
John Gruen
Photo of a mid-sized traditional powder room in New York with an undermount sink, open cabinets, white cabinets, limestone benchtops, blue walls and medium hardwood floors.
Photo of a mid-sized traditional powder room in New York with an undermount sink, open cabinets, white cabinets, limestone benchtops, blue walls and medium hardwood floors.
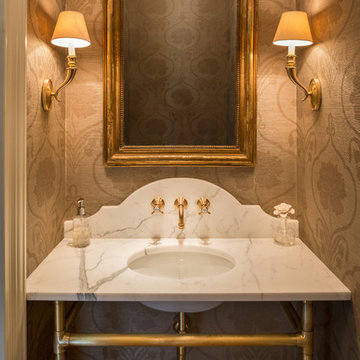
Angle Eye Photography
This is an example of a large traditional powder room in Philadelphia with an undermount sink, marble benchtops, beige walls and white benchtops.
This is an example of a large traditional powder room in Philadelphia with an undermount sink, marble benchtops, beige walls and white benchtops.

This is an example of a mid-sized traditional powder room in Detroit with beaded inset cabinets, brown cabinets, a one-piece toilet, grey walls, medium hardwood floors, an undermount sink, marble benchtops, brown floor, white benchtops and a freestanding vanity.

You can easily see the harmony of the colors, wall paper and vanity curves chosen very carefully, the harmony of colors, elements and materials and the wonderful emphasis reveals the elegance with all its details.
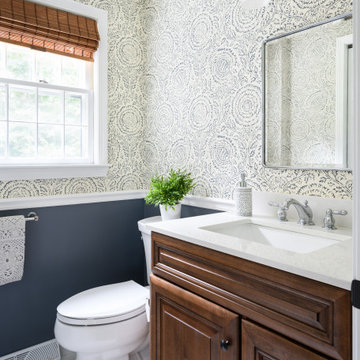
Part of the 1st floor renovation was giving the powder room a facelift. There was an underutilized shower in this room that we removed and replaced with storage. We then installed a new vanity, countertop, tile floor and plumbing fixtures. The homeowners chose a fun and beautiful wallpaper to finish the space.
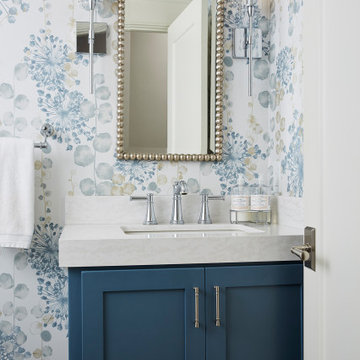
Soft blue tones make a statement in the new powder room.
Mid-sized traditional powder room in Minneapolis with recessed-panel cabinets, blue cabinets, a two-piece toilet, blue walls, an undermount sink, quartzite benchtops and white benchtops.
Mid-sized traditional powder room in Minneapolis with recessed-panel cabinets, blue cabinets, a two-piece toilet, blue walls, an undermount sink, quartzite benchtops and white benchtops.
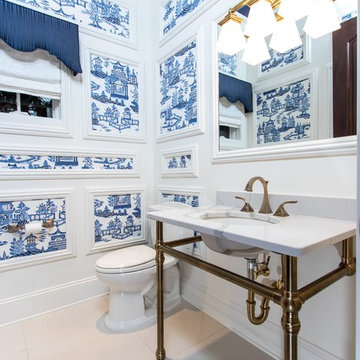
Photo of a mid-sized traditional powder room in Cleveland with a two-piece toilet, white walls, ceramic floors, an undermount sink, marble benchtops, beige floor and white benchtops.
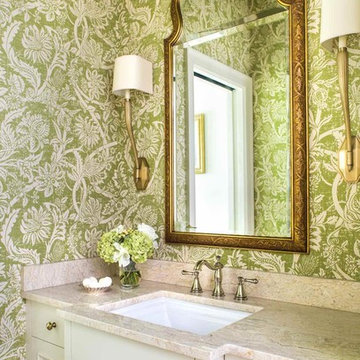
Jeff Herr
This is an example of a traditional powder room in Atlanta with recessed-panel cabinets, green walls, an undermount sink, white cabinets and beige benchtops.
This is an example of a traditional powder room in Atlanta with recessed-panel cabinets, green walls, an undermount sink, white cabinets and beige benchtops.
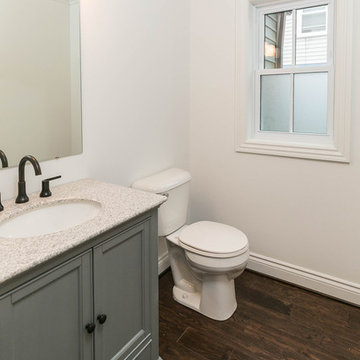
Powder room with Crown molding
Inspiration for a small traditional powder room in Detroit with furniture-like cabinets, green cabinets, a two-piece toilet, white tile, white walls, dark hardwood floors, an undermount sink, granite benchtops and brown floor.
Inspiration for a small traditional powder room in Detroit with furniture-like cabinets, green cabinets, a two-piece toilet, white tile, white walls, dark hardwood floors, an undermount sink, granite benchtops and brown floor.
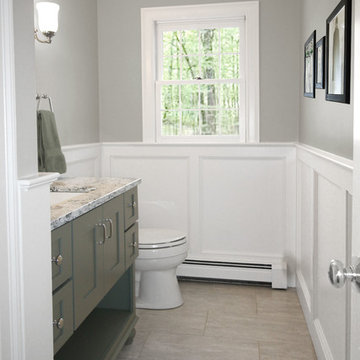
These South Shore of Boston Homeowners approached the Team at Renovisions to power-up their powder room. Their half bath, located on the first floor, is used by several guests particularly over the holidays. When considering the heavy traffic and the daily use from two toddlers in the household, it was smart to go with a stylish, yet practical design.
Wainscot made a nice change to this room, adding an architectural interest and an overall classic feel to this cape-style traditional home. Installing custom wainscoting may be a challenge for most DIY’s, however in this case the homeowners knew they needed a professional and felt they were in great hands with Renovisions. Details certainly made a difference in this project; adding crown molding, careful attention to baseboards and trims had a big hand in creating a finished look.
The painted wood vanity in color, sage reflects the trend toward using furniture-like pieces for cabinets. The smart configuration of drawers and door, allows for plenty of storage, a true luxury for a powder room. The quartz countertop was a stunning choice with veining of sage, black and white creating a Wow response when you enter the room.
The dark stained wood trims and wainscoting were painted a bright white finish and allowed the selected green/beige hue to pop. Decorative black framed family pictures produced a dramatic statement and were appealing to all guests.
The attractive glass mirror is outfitted with sconce light fixtures on either side, ensuring minimal shadows.
The homeowners are thrilled with their new look and proud to boast what was once a simple bathroom into a showcase of their personal style and taste.
"We are very happy with our new bathroom. We received many compliments on it from guests that have come to visit recently. Thanks for all of your hard work on this project!"
- Doug & Lisa M. (Hanover)
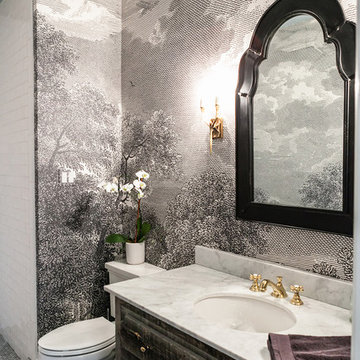
This is an example of a traditional powder room in Dallas with furniture-like cabinets, distressed cabinets, a two-piece toilet, multi-coloured walls, an undermount sink, grey floor and white benchtops.
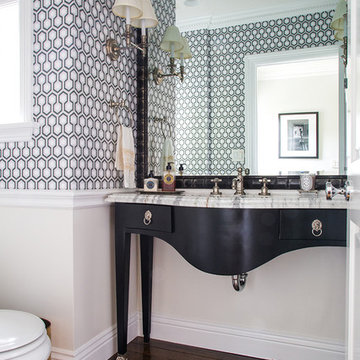
Another angle of these classy powder room featuring a vintage vanity table turned into a sink vanity. A custom built-in mirror with David Hicks wallpaper.
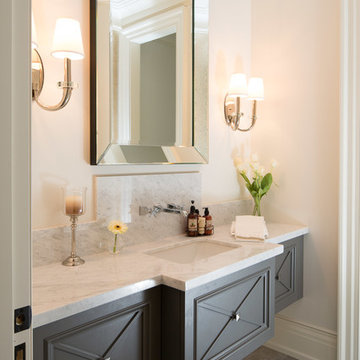
Photo of a large traditional powder room in Toronto with an undermount sink, grey cabinets, marble benchtops, white walls, marble floors and white benchtops.
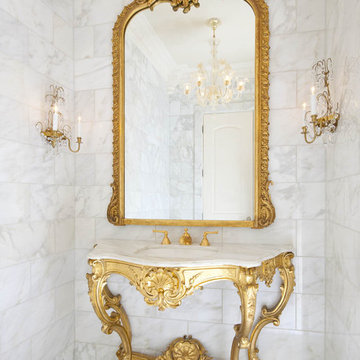
All the glamour of Paris in this powder room. See detail photos for source information.
Design ideas for a traditional powder room in Dallas with an undermount sink and marble.
Design ideas for a traditional powder room in Dallas with an undermount sink and marble.
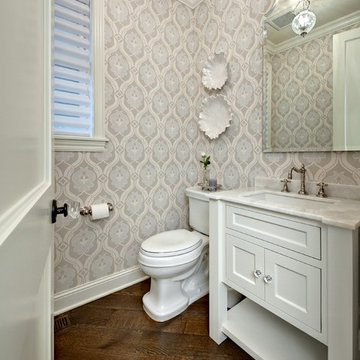
Photo Credit: Mark Ehlen
This is an example of a traditional powder room in Minneapolis with an undermount sink, white cabinets and recessed-panel cabinets.
This is an example of a traditional powder room in Minneapolis with an undermount sink, white cabinets and recessed-panel cabinets.
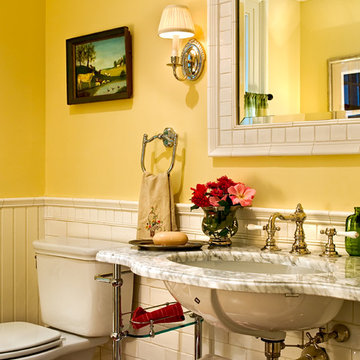
Country Home. Photographer: Rob Karosis
Traditional powder room in New York with marble benchtops, subway tile, an undermount sink, yellow walls and white benchtops.
Traditional powder room in New York with marble benchtops, subway tile, an undermount sink, yellow walls and white benchtops.
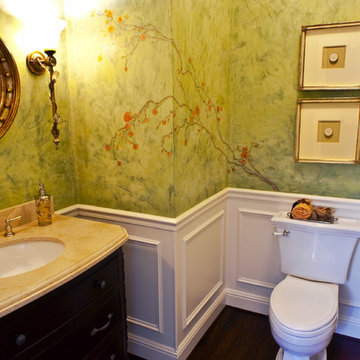
Los Altos Hills, CA.
Photo of a traditional powder room in San Francisco with an undermount sink and a two-piece toilet.
Photo of a traditional powder room in San Francisco with an undermount sink and a two-piece toilet.

Design ideas for a small traditional powder room in Oklahoma City with furniture-like cabinets, dark wood cabinets, light hardwood floors, an undermount sink, marble benchtops, white benchtops, a freestanding vanity and wallpaper.

This powder room is bold through and through. Painted the same throughout in the same shade of blue, the vanity, walls, paneling, ceiling, and door create a bold and unique room. A classic take on a monotone palette in a small space.
Traditional Powder Room Design Ideas with an Undermount Sink
1