Contemporary Powder Room Design Ideas with an Undermount Sink
Refine by:
Budget
Sort by:Popular Today
1 - 20 of 1,895 photos
Item 1 of 3

The floor plan of the powder room was left unchanged and the focus was directed at refreshing the space. The green slate vanity ties the powder room to the laundry, creating unison within this beautiful South-East Melbourne home. With brushed nickel features and an arched mirror, Jeyda has left us swooning over this timeless and luxurious bathroom

Inspiration for a mid-sized contemporary powder room in Sydney with flat-panel cabinets, light wood cabinets, a one-piece toilet, blue tile, ceramic tile, beige walls, ceramic floors, an undermount sink, engineered quartz benchtops, beige floor, white benchtops and a built-in vanity.
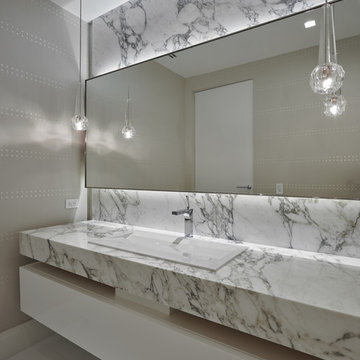
Dreamy Neutral Powder Room
Inspiration for a mid-sized contemporary powder room in Miami with white cabinets, white tile, an undermount sink, marble benchtops and grey walls.
Inspiration for a mid-sized contemporary powder room in Miami with white cabinets, white tile, an undermount sink, marble benchtops and grey walls.
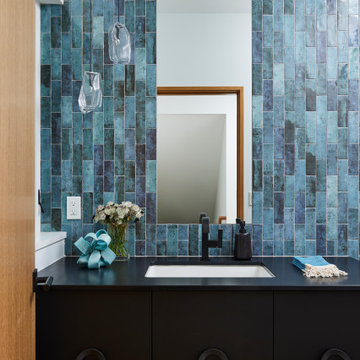
Design ideas for a contemporary powder room in Minneapolis with flat-panel cabinets, black cabinets, blue tile, medium hardwood floors, an undermount sink, brown floor and black benchtops.

Powder Room Vanity
Design ideas for a small contemporary powder room in Calgary with flat-panel cabinets, light wood cabinets, white tile, mosaic tile, white walls, porcelain floors, an undermount sink, quartzite benchtops, grey floor, white benchtops and a floating vanity.
Design ideas for a small contemporary powder room in Calgary with flat-panel cabinets, light wood cabinets, white tile, mosaic tile, white walls, porcelain floors, an undermount sink, quartzite benchtops, grey floor, white benchtops and a floating vanity.
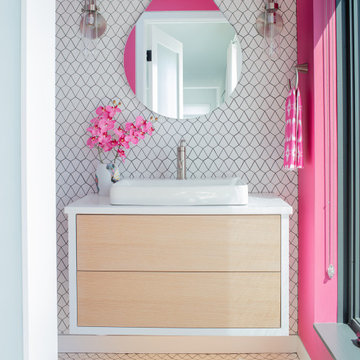
Inspiration for a small contemporary powder room in Boston with recessed-panel cabinets, light wood cabinets, a one-piece toilet, white tile, ceramic tile, ceramic floors, an undermount sink, engineered quartz benchtops, white floor, white benchtops and a floating vanity.
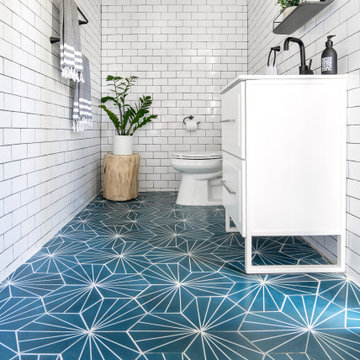
Contemporary powder room in Miami with raised-panel cabinets, white cabinets, a two-piece toilet, an undermount sink, multi-coloured floor, white benchtops and a freestanding vanity.
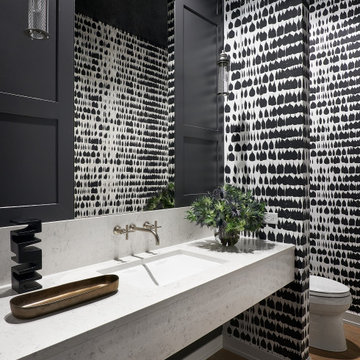
Contemporary powder room in Chicago with an undermount sink, white benchtops and wallpaper.
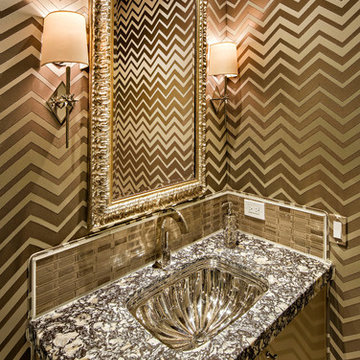
©ThompsonPhotographic.com 2016
Ashely P. Design
Camelback Esplande
Contemporary powder room in Phoenix with flat-panel cabinets, an undermount sink and grey benchtops.
Contemporary powder room in Phoenix with flat-panel cabinets, an undermount sink and grey benchtops.
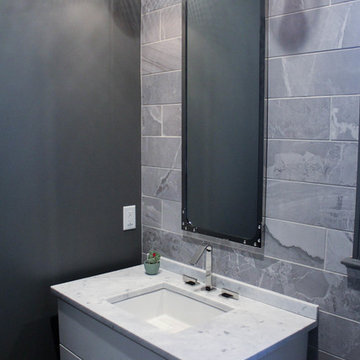
Photo of a mid-sized contemporary powder room in Raleigh with flat-panel cabinets, white cabinets, gray tile, stone tile, grey walls, medium hardwood floors, an undermount sink and marble benchtops.
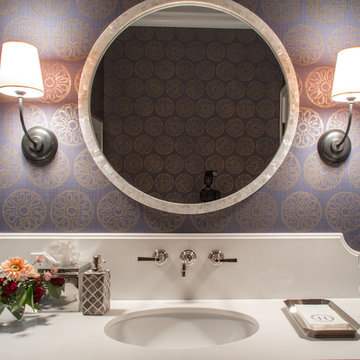
This quaint family home grew from an addition/remodel to a complete new build. Classic colors and materials pair perfectly with fresh whites and natural textures. Thoughtful consideration was given to creating a beautiful home that is casual and family-friendly
---
Project designed by Pasadena interior design studio Amy Peltier Interior Design & Home. They serve Pasadena, Bradbury, South Pasadena, San Marino, La Canada Flintridge, Altadena, Monrovia, Sierra Madre, Los Angeles, as well as surrounding areas.
For more about Amy Peltier Interior Design & Home, click here: https://peltierinteriors.com/
To learn more about this project, click here:
https://peltierinteriors.com/portfolio/san-marino-new-construction/
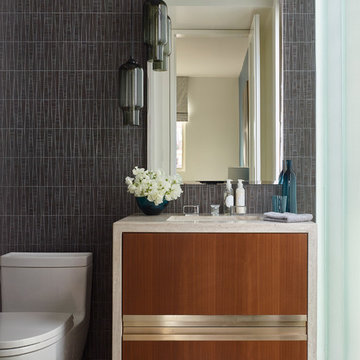
Photography by Jon Coolidge.
Inspiration for a contemporary powder room in Los Angeles with flat-panel cabinets, a one-piece toilet, an undermount sink, grey walls and dark wood cabinets.
Inspiration for a contemporary powder room in Los Angeles with flat-panel cabinets, a one-piece toilet, an undermount sink, grey walls and dark wood cabinets.
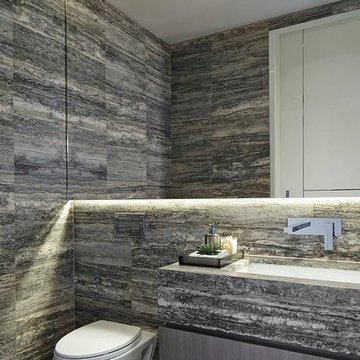
Photo of a contemporary powder room in New York with flat-panel cabinets, a wall-mount toilet, multi-coloured tile and an undermount sink.
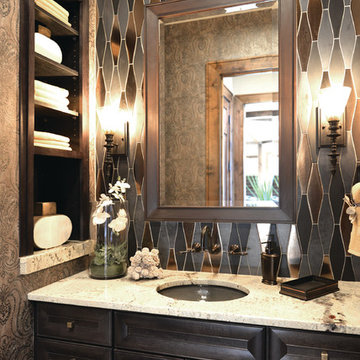
This is an example of a small contemporary powder room in Detroit with an undermount sink, recessed-panel cabinets, dark wood cabinets, gray tile, multi-coloured walls and white benchtops.
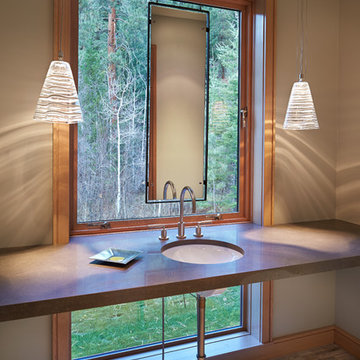
Benjamin Benschneider
Design ideas for a mid-sized contemporary powder room in Seattle with an undermount sink, engineered quartz benchtops, limestone floors and a bidet.
Design ideas for a mid-sized contemporary powder room in Seattle with an undermount sink, engineered quartz benchtops, limestone floors and a bidet.
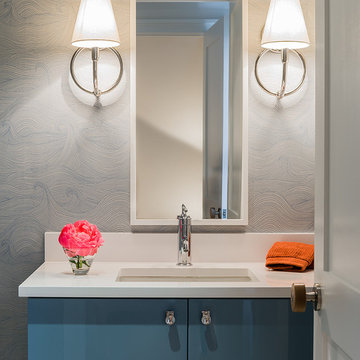
Inspiration for a mid-sized contemporary powder room in Boston with an undermount sink, flat-panel cabinets, blue cabinets, engineered quartz benchtops and white benchtops.
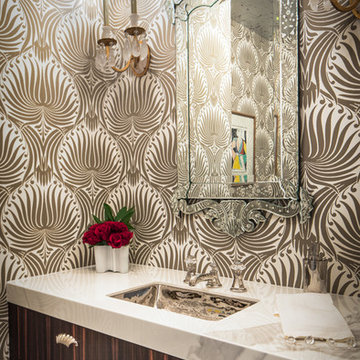
Connie Anderson Photography
Small contemporary powder room in Houston with flat-panel cabinets, dark wood cabinets, multi-coloured walls and an undermount sink.
Small contemporary powder room in Houston with flat-panel cabinets, dark wood cabinets, multi-coloured walls and an undermount sink.
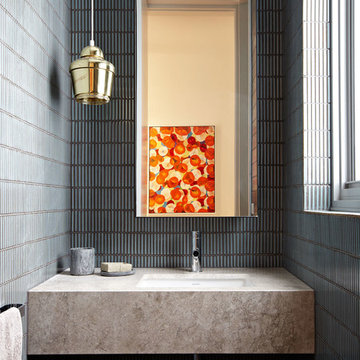
Photo by Michael Downes
Small contemporary powder room in Melbourne with granite benchtops, blue tile, ceramic tile, an undermount sink and beige benchtops.
Small contemporary powder room in Melbourne with granite benchtops, blue tile, ceramic tile, an undermount sink and beige benchtops.
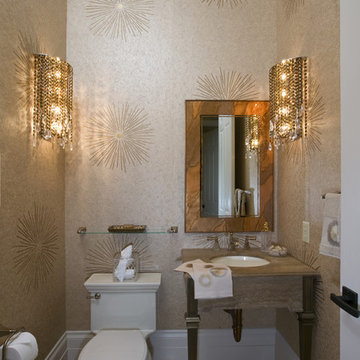
Please visit my website directly by copying and pasting this link directly into your browser: http://www.berensinteriors.com/ to learn more about this project and how we may work together!
This alluring powder bathroom is like a tiny gem with the handpainted wallpaper. Robert Naik Photography.

The Goody Nook, named by the owners in honor of one of their Great Grandmother's and Great Aunts after their bake shop they ran in Ohio to sell baked goods, thought it fitting since this space is a place to enjoy all things that bring them joy and happiness. This studio, which functions as an art studio, workout space, and hangout spot, also doubles as an entertaining hub. Used daily, the large table is usually covered in art supplies, but can also function as a place for sweets, treats, and horderves for any event, in tandem with the kitchenette adorned with a bright green countertop. An intimate sitting area with 2 lounge chairs face an inviting ribbon fireplace and TV, also doubles as space for them to workout in. The powder room, with matching green counters, is lined with a bright, fun wallpaper, that you can see all the way from the pool, and really plays into the fun art feel of the space. With a bright multi colored rug and lime green stools, the space is finished with a custom neon sign adorning the namesake of the space, "The Goody Nook”.
Contemporary Powder Room Design Ideas with an Undermount Sink
1