Modern Powder Room Design Ideas with an Undermount Sink
Refine by:
Budget
Sort by:Popular Today
1 - 20 of 965 photos
Item 1 of 3

Inspiration for a modern powder room in Melbourne with flat-panel cabinets, medium wood cabinets, white tile, an undermount sink, grey floor, grey benchtops and a floating vanity.

Located in the heart of NW Portland, this townhouse is situated on a tree-lined street, surrounded by other beautiful brownstone buildings. The renovation has preserved the building's classic architectural features, while also adding a modern touch. The main level features a spacious, open floor plan, with high ceilings and large windows that allow plenty of natural light to flood the space. The living room is the perfect place to relax and unwind, with a cozy fireplace and comfortable seating, and the kitchen is a chef's dream, with top-of-the-line appliances, custom cabinetry, and a large peninsula.

This powder bathroom remodel has a dark and bold design from the wallpaper to the wood floating shelf under the vanity. These pieces contrast well with the bright quartz countertop and neutral-toned flooring.

Bel Air - Serene Elegance. This collection was designed with cool tones and spa-like qualities to create a space that is timeless and forever elegant.
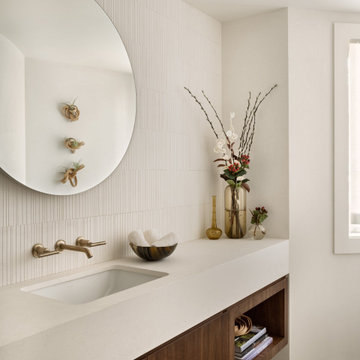
An Italian limestone tile, called “Raw”, with an interesting rugged hewn face provides the backdrop for a room where simplicity reigns. The pure geometries expressed in the perforated doors, the mirror, and the vanity play against the baroque plan of the room, the hanging organic sculptures and the bent wood planters.
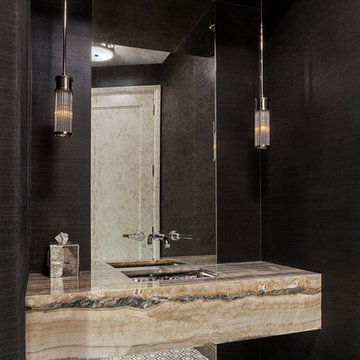
Powder room with floating onyx vanity
Design ideas for a mid-sized modern powder room in New York with open cabinets, ceramic floors, an undermount sink, onyx benchtops, multi-coloured floor and multi-coloured benchtops.
Design ideas for a mid-sized modern powder room in New York with open cabinets, ceramic floors, an undermount sink, onyx benchtops, multi-coloured floor and multi-coloured benchtops.
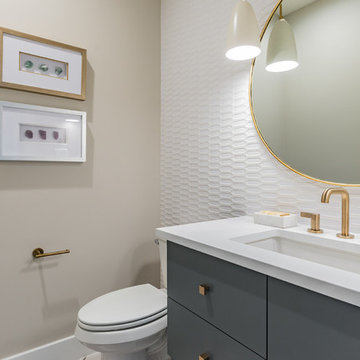
Inspiration for a small modern powder room in Austin with flat-panel cabinets, blue cabinets, a two-piece toilet, white tile, beige walls, an undermount sink, quartzite benchtops and white benchtops.
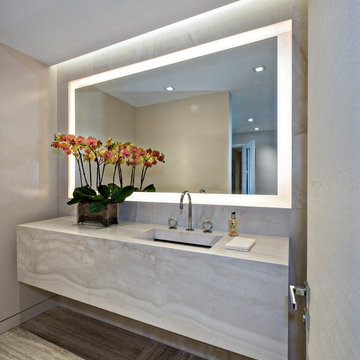
Ron Rosenzweig
Photo of a mid-sized modern powder room in Miami with flat-panel cabinets, beige cabinets, beige tile, beige walls, an undermount sink, grey floor and beige benchtops.
Photo of a mid-sized modern powder room in Miami with flat-panel cabinets, beige cabinets, beige tile, beige walls, an undermount sink, grey floor and beige benchtops.
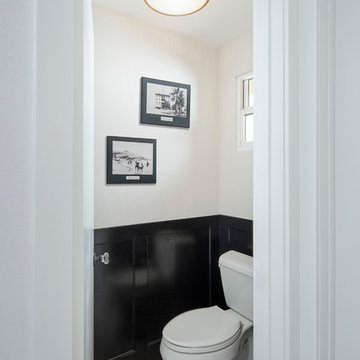
Photo courtesy of Chipper Hatter
Inspiration for a mid-sized modern powder room in San Francisco with recessed-panel cabinets, white cabinets, a two-piece toilet, white tile, subway tile, white walls, marble floors, an undermount sink and marble benchtops.
Inspiration for a mid-sized modern powder room in San Francisco with recessed-panel cabinets, white cabinets, a two-piece toilet, white tile, subway tile, white walls, marble floors, an undermount sink and marble benchtops.

This powder room is bold with a rich wallpaper that seamlessly blended to gold toned fixtures. A black vanity complements natural marble for a mix of modern and traditional elements.
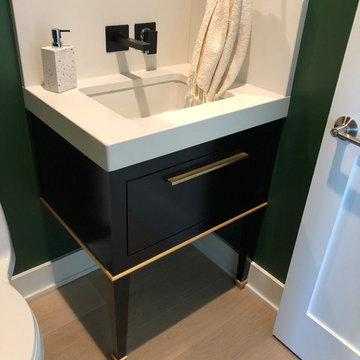
Inspiration for a small modern powder room in Omaha with furniture-like cabinets, black cabinets, a one-piece toilet, yellow tile, stone slab, green walls, light hardwood floors, an undermount sink, engineered quartz benchtops, brown floor and white benchtops.
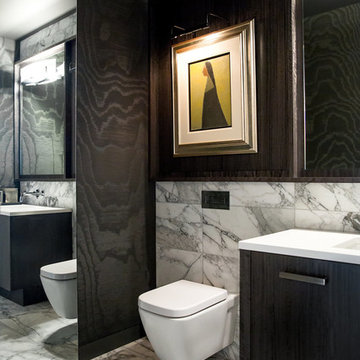
A powder rm featuring Arte Wallcoverings 48103 Masquerade Uni installed by Drop Wallcoverings, Calgary Wallpaper Installer. Interior Design by Cridland Associates. Photography by Lindsay Nichols Photography. Contractor/Build by Triangle Enterprises.
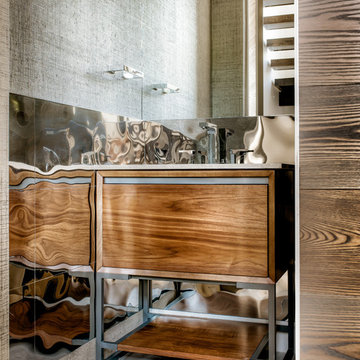
Description: Interior Design by Neal Stewart Designs ( http://nealstewartdesigns.com/). Architecture by Stocker Hoesterey Montenegro Architects ( http://www.shmarchitects.com/david-stocker-1/). Built by Coats Homes (www.coatshomes.com). Photography by Costa Christ Media ( https://www.costachrist.com/).
Others who worked on this project: Stocker Hoesterey Montenegro
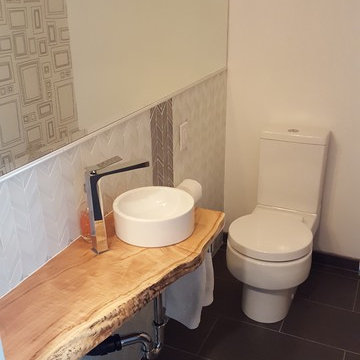
The room was very small so we had to install a countertop that bumped out from the corner, so a live edge piece with a natural branch formation was perfect! Custom designed live edge countertop from local wood company Meyer Wells. Dark concrete porcelain floor. Chevron glass backsplash wall. Duravit sink w/ Aquabrass faucet. Picture frame wallpaper that you can actually draw on.
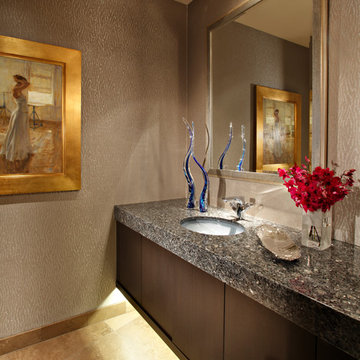
This bathroom features floating cabinets, thick granite countertop, Lori Weitzner wallpaper, art glass, blue pearl granite, Stockett tile, blue granite countertop, and a silver leaf mirror.
Homes located in Scottsdale, Arizona. Designed by Design Directives, LLC. who also serves Phoenix, Paradise Valley, Cave Creek, Carefree, and Sedona.
For more about Design Directives, click here: https://susanherskerasid.com/
To learn more about this project, click here: https://susanherskerasid.com/scottsdale-modern-remodel/

Experience urban sophistication meets artistic flair in this unique Chicago residence. Combining urban loft vibes with Beaux Arts elegance, it offers 7000 sq ft of modern luxury. Serene interiors, vibrant patterns, and panoramic views of Lake Michigan define this dreamy lakeside haven.
Every detail in this powder room exudes sophistication. Earthy backsplash tiles impressed with tiny blue dots complement the navy blue faucet, while organic frosted glass and oak pendants add a touch of minimal elegance.
---
Joe McGuire Design is an Aspen and Boulder interior design firm bringing a uniquely holistic approach to home interiors since 2005.
For more about Joe McGuire Design, see here: https://www.joemcguiredesign.com/
To learn more about this project, see here:
https://www.joemcguiredesign.com/lake-shore-drive

Inspiration for a small modern powder room in St Louis with white cabinets, a one-piece toilet, black walls, dark hardwood floors, an undermount sink, engineered quartz benchtops, white benchtops, a floating vanity and wallpaper.

Small modern powder room in Las Vegas with shaker cabinets, white cabinets, a two-piece toilet, white walls, laminate floors, an undermount sink, quartzite benchtops, grey floor, white benchtops and a built-in vanity.
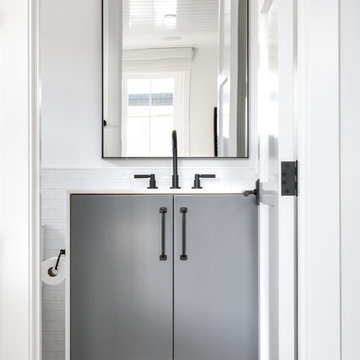
Chad Mellon Photographer
This is an example of a small modern powder room in Orange County with flat-panel cabinets, grey cabinets, white walls, an undermount sink, quartzite benchtops and grey floor.
This is an example of a small modern powder room in Orange County with flat-panel cabinets, grey cabinets, white walls, an undermount sink, quartzite benchtops and grey floor.

Experience urban sophistication meets artistic flair in this unique Chicago residence. Combining urban loft vibes with Beaux Arts elegance, it offers 7000 sq ft of modern luxury. Serene interiors, vibrant patterns, and panoramic views of Lake Michigan define this dreamy lakeside haven.
Every detail in this powder room exudes sophistication. Earthy backsplash tiles impressed with tiny blue dots complement the navy blue faucet, while organic frosted glass and oak pendants add a touch of minimal elegance.
---
Joe McGuire Design is an Aspen and Boulder interior design firm bringing a uniquely holistic approach to home interiors since 2005.
For more about Joe McGuire Design, see here: https://www.joemcguiredesign.com/
To learn more about this project, see here:
https://www.joemcguiredesign.com/lake-shore-drive
Modern Powder Room Design Ideas with an Undermount Sink
1