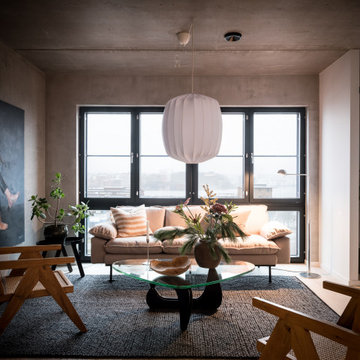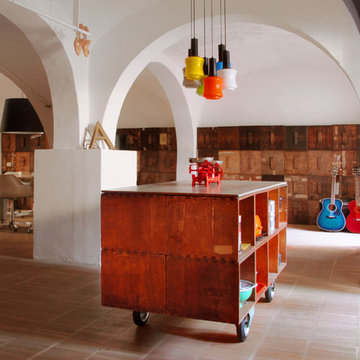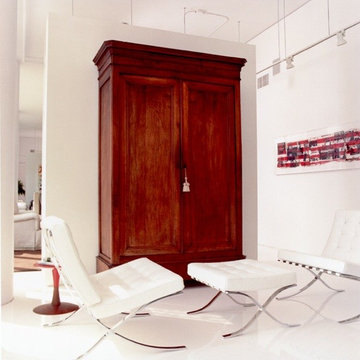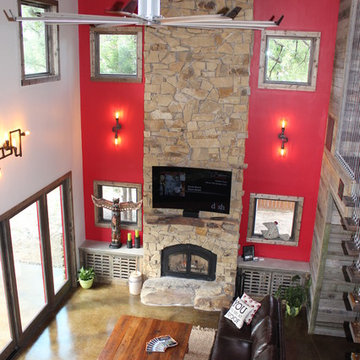Industrial Red Living Design Ideas
Refine by:
Budget
Sort by:Popular Today
1 - 20 of 156 photos
Item 1 of 3
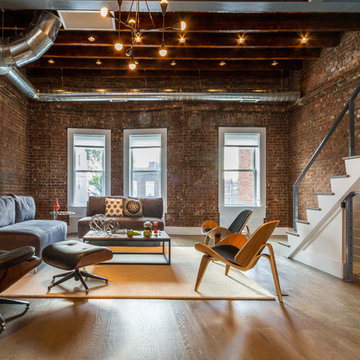
Black steel railings pop against exposed brick walls. Exposed wood beams with recessed lighting and exposed ducts create an industrial-chic living space.
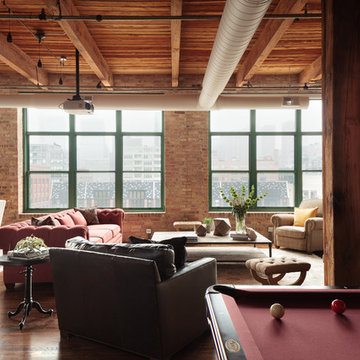
Photo of an industrial living room in Denver with grey walls, dark hardwood floors, a standard fireplace and brown floor.
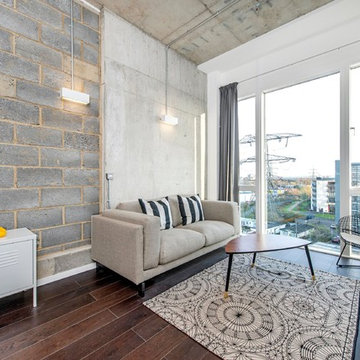
Design ideas for a small industrial formal living room in London with white walls and dark hardwood floors.

This is an example of a large industrial open concept family room in Paris with blue walls, medium hardwood floors, a wall-mounted tv and brown floor.
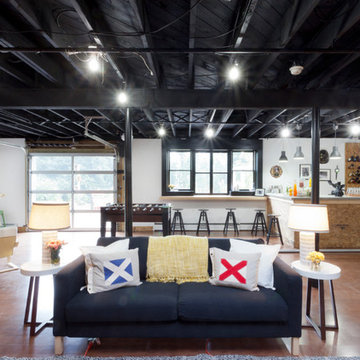
The new basement is the ultimate multi-functional space. A bar, foosball table, dartboard, and glass garage door with direct access to the back provide endless entertainment for guests; a cozy seating area with a whiteboard and pop-up television is perfect for Mike's work training sessions (or relaxing!); and a small playhouse and fun zone offer endless possibilities for the family's son, James.

This is the model unit for modern live-work lofts. The loft features 23 foot high ceilings, a spiral staircase, and an open bedroom mezzanine.
Photo of a mid-sized industrial formal enclosed living room in Portland with grey walls, concrete floors, a standard fireplace, grey floor, no tv and a metal fireplace surround.
Photo of a mid-sized industrial formal enclosed living room in Portland with grey walls, concrete floors, a standard fireplace, grey floor, no tv and a metal fireplace surround.
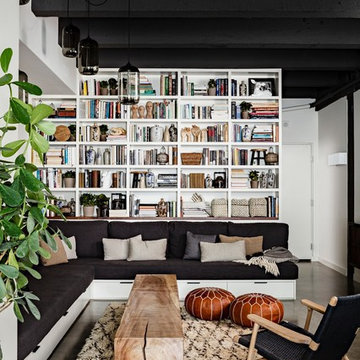
The clients wanted us to create a space that was open feeling, with lots of storage, room to entertain large groups, and a warm and sophisticated color palette. In response to this, we designed a layout in which the corridor is eliminated and the experience upon entering the space is open, inviting and more functional for cooking and entertaining. In contrast to the public spaces, the bedroom feels private and calm tucked behind a wall of built-in cabinetry.
Lincoln Barbour
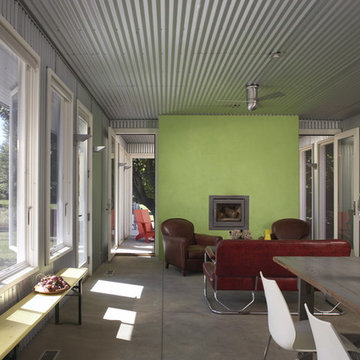
This is an example of an industrial living room in Chicago with concrete floors.
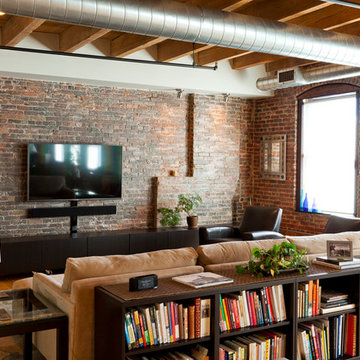
pat piasecki
Large industrial open concept living room in Boston with light hardwood floors and a wall-mounted tv.
Large industrial open concept living room in Boston with light hardwood floors and a wall-mounted tv.
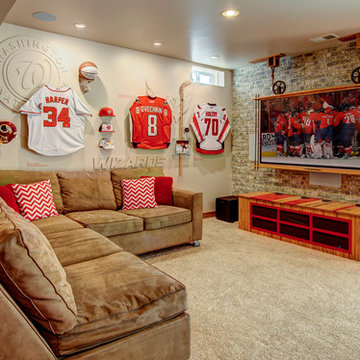
This energetic and inviting space offers entertainment, relaxation, quiet comfort or spirited revelry for the whole family. The fan wall proudly and safely displays treasures from favorite teams adding life and energy to the space while bringing the whole room together.
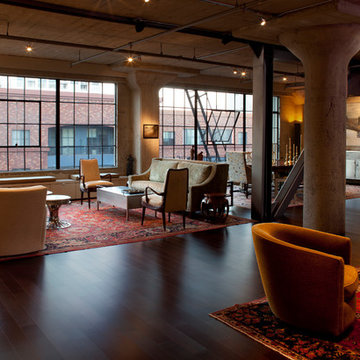
Modern interiors were inserted within the existing industrial space, creating a space for casual living and entertaining friends.
Photographer: Paul Dyer
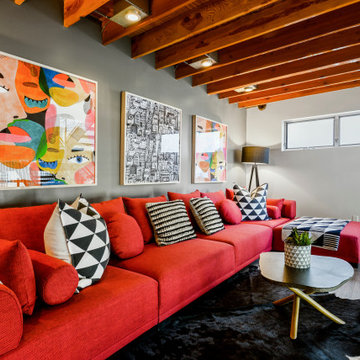
This is an example of an industrial loft-style family room in Los Angeles with grey walls and exposed beam.

This is an example of a mid-sized industrial open concept living room in Los Angeles with grey walls, concrete floors, no fireplace, a wall-mounted tv and grey floor.
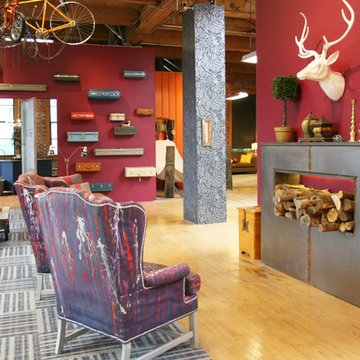
Jen Chu
Photo of an industrial living room in Portland with red walls and medium hardwood floors.
Photo of an industrial living room in Portland with red walls and medium hardwood floors.
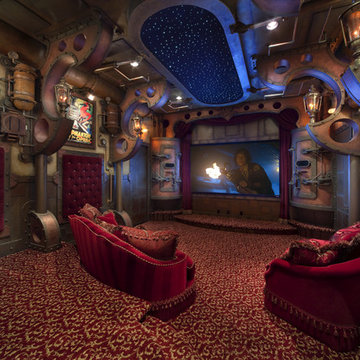
design, theming and photography by Theme Works Studios Inc.
Design ideas for a large industrial enclosed home theatre in Orlando with carpet, a projector screen and multi-coloured floor.
Design ideas for a large industrial enclosed home theatre in Orlando with carpet, a projector screen and multi-coloured floor.
Industrial Red Living Design Ideas
1




