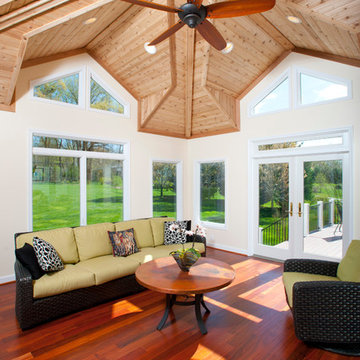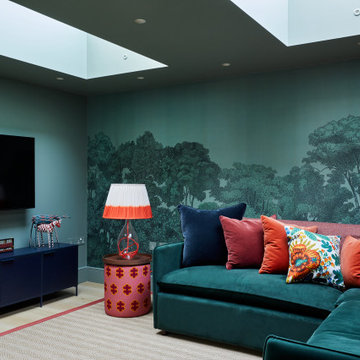Transitional Red Living Design Ideas
Refine by:
Budget
Sort by:Popular Today
1 - 20 of 1,637 photos
Item 1 of 3

This playroom/family hangout area got a dose of jewel tones.
This is an example of a mid-sized transitional family room in Bridgeport with planked wall panelling.
This is an example of a mid-sized transitional family room in Bridgeport with planked wall panelling.
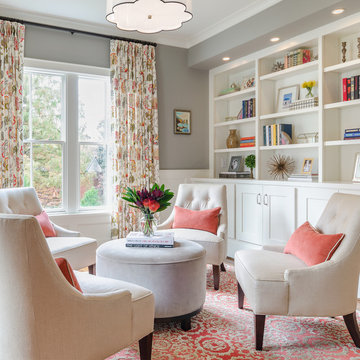
Photo of a mid-sized transitional enclosed living room in DC Metro with grey walls, medium hardwood floors, no fireplace, no tv and brown floor.
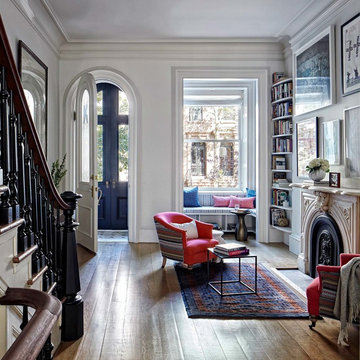
Design ideas for a transitional open concept living room in New York with a library, white walls, medium hardwood floors and a standard fireplace.
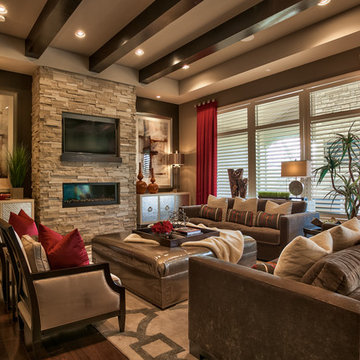
Interior Design by Michele Hybner and Shawn Falcone. Photos by Amoura Productions
This is an example of a transitional formal open concept living room in Omaha with brown walls, dark hardwood floors, a ribbon fireplace, a stone fireplace surround, a wall-mounted tv and brown floor.
This is an example of a transitional formal open concept living room in Omaha with brown walls, dark hardwood floors, a ribbon fireplace, a stone fireplace surround, a wall-mounted tv and brown floor.
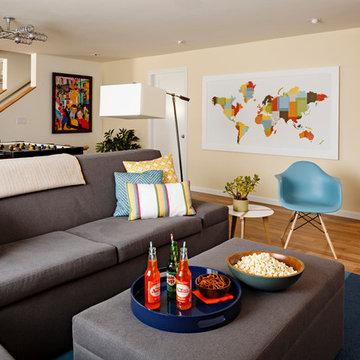
Mosaik Design & Remodeling recently completed a basement remodel in Portland’s SW Vista Hills neighborhood that helped a family of four reclaim 1,700 unused square feet. Now there's a comfortable, industrial chic living space that appeals to the entire family and gets maximum use.
Lincoln Barbour Photo
www.lincolnbarbour.com

A narrow formal parlor space is divided into two zones flanking the original marble fireplace - a sitting area on one side and an audio zone on the other.
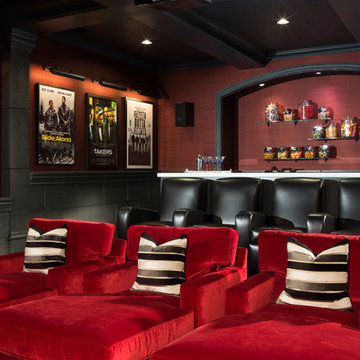
The screening room has chaise lounges, reclining theater chairs and grasscloth walls, which help absorb sound. There is a refreshment area along its back wall, directly behind the room's backlit onyx bar. The bar offers places to sit while drinking and dining.
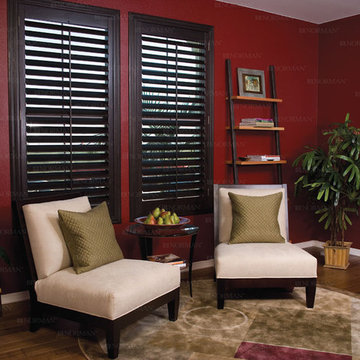
Photo of a mid-sized transitional formal open concept living room in Los Angeles with red walls, medium hardwood floors, no fireplace, no tv and brown floor.
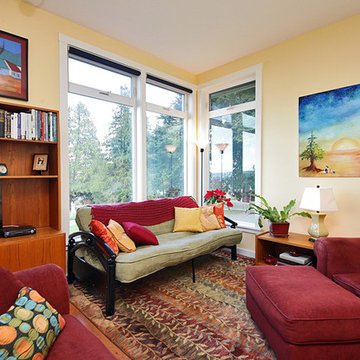
Michael Stadler - Stadler Studio
Mid-sized transitional open concept family room in Seattle with a library, yellow walls, light hardwood floors and a built-in media wall.
Mid-sized transitional open concept family room in Seattle with a library, yellow walls, light hardwood floors and a built-in media wall.
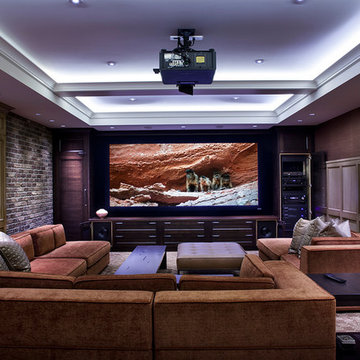
CEDIA 2013 Triple Gold Winning Project "Historic Renovation". Winner of Best Integrated Home Level 5, Best Overall Documentation and Best Overall Integrated Home. This project features full Crestron whole house automation and system integration. Graytek would like to recognize; Architerior, Teragon Developments, John Minty Design and Wiedemann Architectural Design. Photos by Kim Christie
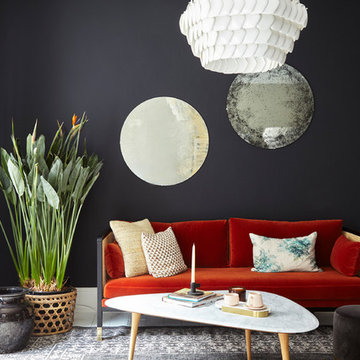
Photo of a mid-sized transitional living room in London with black walls, painted wood floors and white floor.
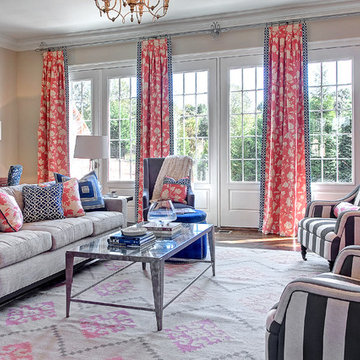
Fun, fresh and fabulous family room designed for the Greensboro Designer Showhouse by Maria Adams. Window Treatments and Custom pillows fabricated by WindowWorks Studio.
Andrew Mayon Photography
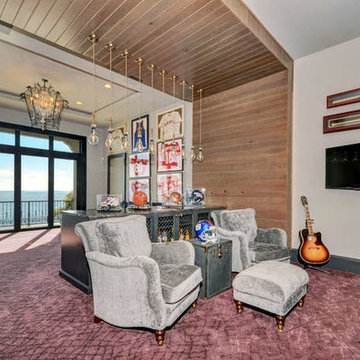
Photo of a large transitional enclosed family room in Tampa with grey walls, carpet, a wall-mounted tv, purple floor and no fireplace.
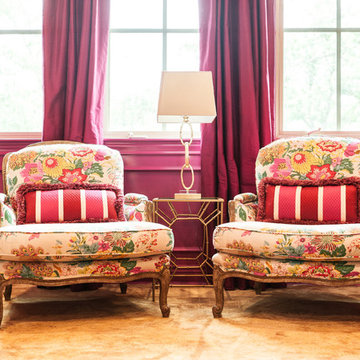
Benjamin Moore Crushed Berries on the walls
Sofa is Lee Industries
Tulip chairs are antiques
Mirrored sideboard is an antique as well
Target coral lamps
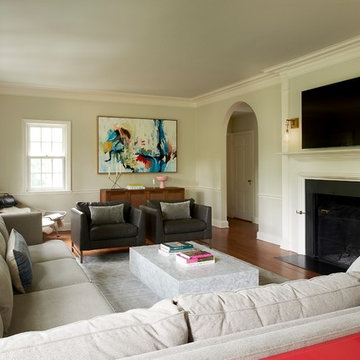
Design ideas for a transitional living room in Philadelphia with white walls, medium hardwood floors, a standard fireplace, a wall-mounted tv and brown floor.
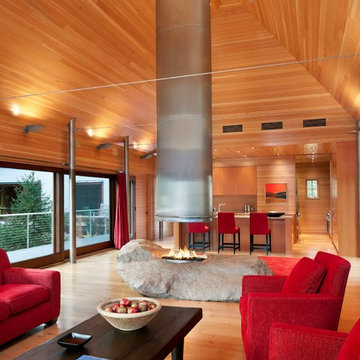
The interior of the wharf cottage appears boat like and clad in tongue and groove Douglas fir. A small galley kitchen sits at the far end right. Nearby an open serving island, dining area and living area are all open to the soaring ceiling and custom fireplace.
The fireplace consists of a 12,000# monolith carved to received a custom gas fireplace element. The chimney is cantilevered from the ceiling. The structural steel columns seen supporting the building from the exterior are thin and light. This lightness is enhanced by the taught stainless steel tie rods spanning the space.
Eric Reinholdt - Project Architect/Lead Designer with Elliott + Elliott Architecture
Photo: Tom Crane Photography, Inc.
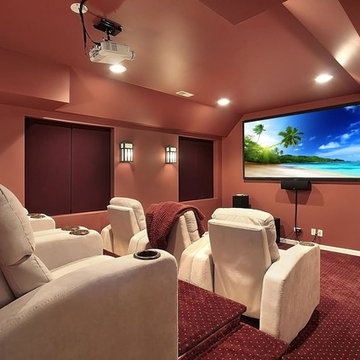
Design ideas for a mid-sized transitional enclosed home theatre in Other with orange walls, carpet, red floor and a projector screen.
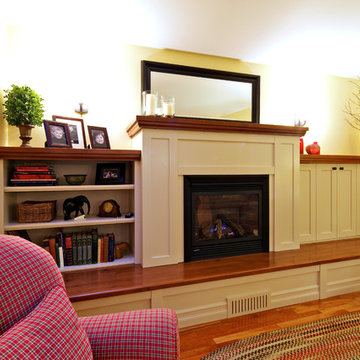
This is an example of a mid-sized transitional enclosed family room in Vancouver with yellow walls, medium hardwood floors, a standard fireplace, a wood fireplace surround and no tv.
Transitional Red Living Design Ideas
1




