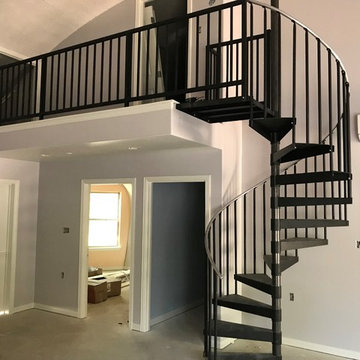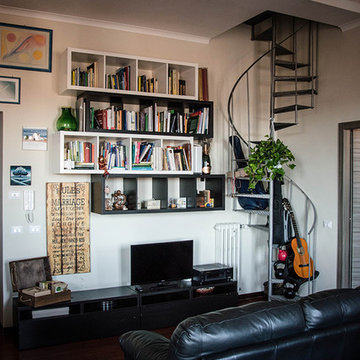Industrial Staircase Design Ideas
Refine by:
Budget
Sort by:Popular Today
141 - 160 of 627 photos
Item 1 of 3
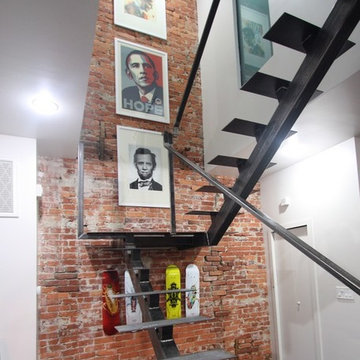
Design ideas for a mid-sized industrial metal u-shaped staircase in DC Metro with metal risers.
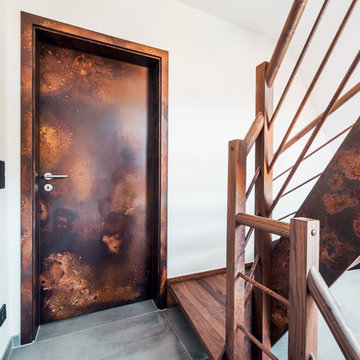
hokon / Masukowitz
This is an example of a mid-sized industrial wood curved staircase in Frankfurt with metal railing.
This is an example of a mid-sized industrial wood curved staircase in Frankfurt with metal railing.
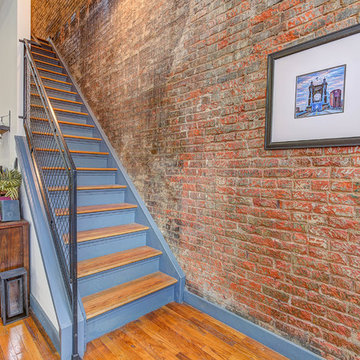
Photos by AG Real Estate Media
Inspiration for a mid-sized industrial staircase in Cincinnati.
Inspiration for a mid-sized industrial staircase in Cincinnati.
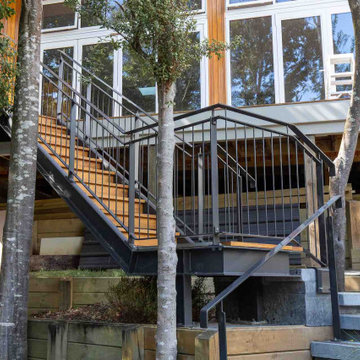
This project was an external steel staircase with timber treads that was originally designed by the owner. We then shop drew it to his balustrade design and manufactured all the steel.
There were two big challenges with this project: angles and installation. For the design, we had to find the right angles and match them exactly in order to have the staircase fit where it needed to go. Then we had to be tactful in our installation to work around the trees to keep them intact. We used a small crane to lift as the steel balustrades were quite heavy and avoid the small tree.
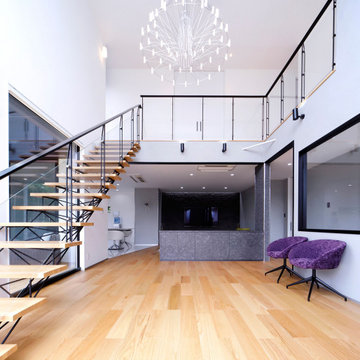
PHOTO CONTEST 2019 最優秀作品
玄関から開放的につないだリビングに、このトラス型の階段が映えると思い採用しました。玄関に入ると、一番に目を引くように、ホールを間仕切りる壁にFIXガラスを設け、トラス越しにアウトリビングに景色が抜ける奥行のある仕上がりにすることが出来ました。おかげさまで、お施主様はもちろん、来訪される方々からご好評いただいております。
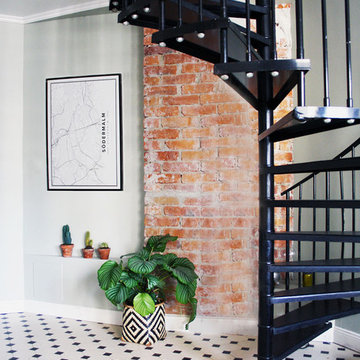
En karta av Södermalm, Sverige hänger vertikalt i detta svenska hem tillhörande inredningsbloggaren Monica Karlstein. Kartan är 70 x 100 cm.
///////
A map of Södermalm, Stockholm in the home of Swedish interior blogger Monica Karlstein. The map is 70 x 100 cm and hangs vertically.
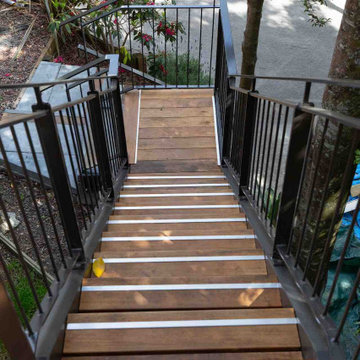
This project was an external steel staircase with timber treads that was originally designed by the owner. We then shop drew it to his balustrade design and manufactured all the steel.
There were two big challenges with this project: angles and installation. For the design, we had to find the right angles and match them exactly in order to have the staircase fit where it needed to go. Then we had to be tactful in our installation to work around the trees to keep them intact. We used a small crane to lift as the steel balustrades were quite heavy and avoid the small tree.
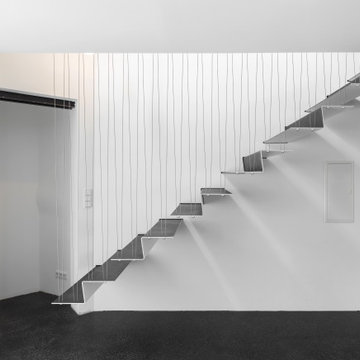
Stahltreppe aus Stahleinzelstufen gefaltet , Seiltragwerk dient gleichzeitig zur Absturzsicherung
Industrial staircase in Nuremberg.
Industrial staircase in Nuremberg.
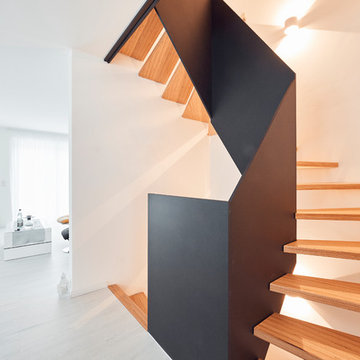
hokon / Masukowitz
Design ideas for a mid-sized industrial wood u-shaped staircase in Hamburg with wood railing.
Design ideas for a mid-sized industrial wood u-shaped staircase in Hamburg with wood railing.
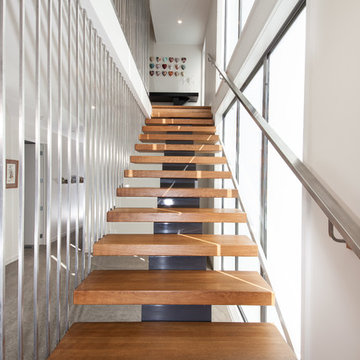
Centrum staircase with central black steel stringer, 80mm laminated American Oak ascends from the entrance way to the upper floor.
Steel square bars form the balustrade on one side.
Sunlight filtering through the window make interesting patterns on the warm oak treads.
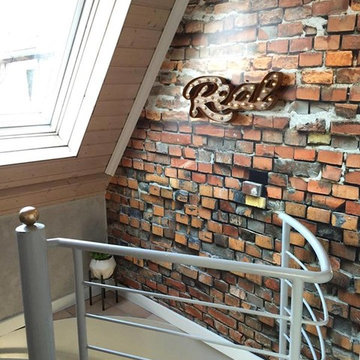
Design ideas for a mid-sized industrial wood spiral staircase in Other with open risers.
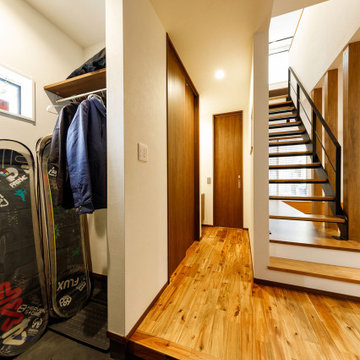
玄関から室内を見た様子。玄関の左には広々としたオープン収納を設置しました。LDKと間仕切りなくつながる空間ですが、高い気密・断熱性能により暑さや寒さを気にすることなく快適に過ごすことができます。
Design ideas for a mid-sized industrial wood straight staircase in Tokyo Suburbs with open risers, metal railing and wallpaper.
Design ideas for a mid-sized industrial wood straight staircase in Tokyo Suburbs with open risers, metal railing and wallpaper.
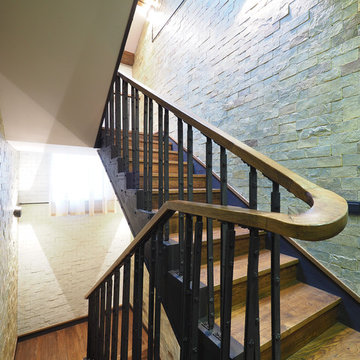
Дом в поселке Клуб 20'71 был реконструирован на стадии строительства: переделан задний фасад и полностью изменена внутренняя планировка дома. Автор проекта реконструкции дома архитектор Олег Тощев, интерьеры дома разработаны совместно с дизайнером Ольгой Великородной, фото Юрий Климов
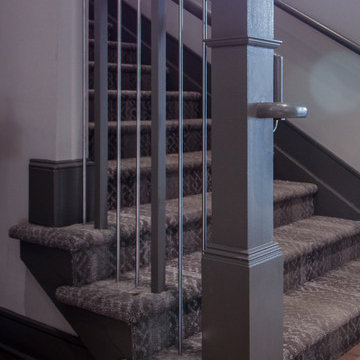
One of our commercial designs was recently selected for a beautiful clubhouse/fitness center renovation; this eco-friendly community near Crystal City and Pentagon City features square wooden newels and wooden stringers finished with grey/metal semi-gloss paint to match vertical metal rods and handrail. This particular staircase was designed and manufactured to builder’s specifications, allowing for a complete metal balustrade system and carpet-dressed treads that meet building code requirements for the city of Arlington.CSC 1976-2020 © Century Stair Company ® All rights reserved.
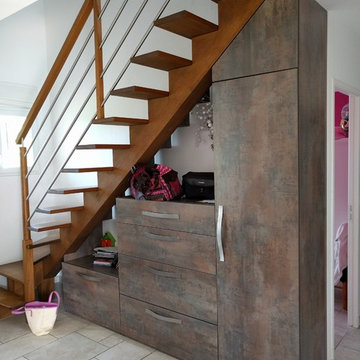
Agencement sur mesure, d'une penderie coulissante et de rangements pour chaussures dans une entrée, sous un escalier à limon central et sans contremarche. Il est fermé par des portes battantes et équipé de tiroirs dont certains sont spécifiques pour les chaussures. Il est en mélaminé Métallo-Bronze.
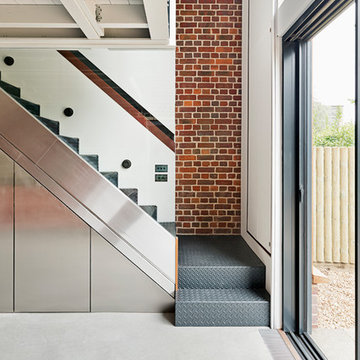
Justin Paget
This is an example of a small industrial metal l-shaped staircase in Cambridgeshire with metal risers and glass railing.
This is an example of a small industrial metal l-shaped staircase in Cambridgeshire with metal risers and glass railing.
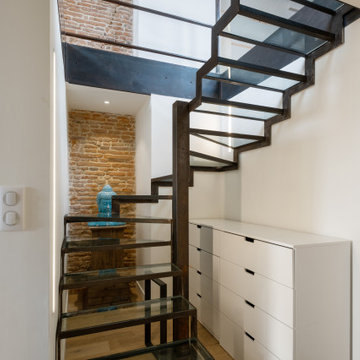
Mid-sized industrial glass curved staircase in Toulouse with open risers, metal railing and brick walls.
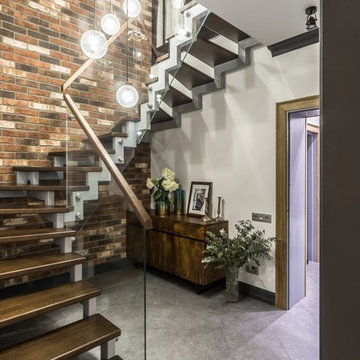
Главный холл с легкой лестницей и шарами -светильниками. Дизайнеры: Илья Насонов и Мария Наседкина, фотограф: Владимир Чернышев
Inspiration for a mid-sized industrial staircase in Moscow.
Inspiration for a mid-sized industrial staircase in Moscow.
Industrial Staircase Design Ideas
8
