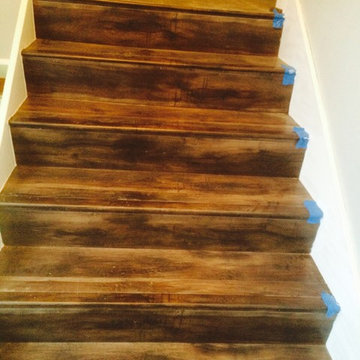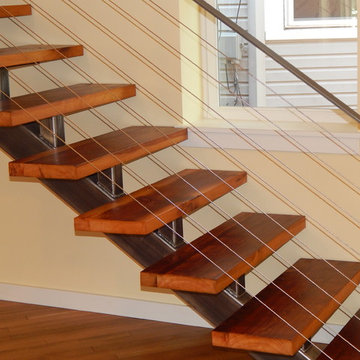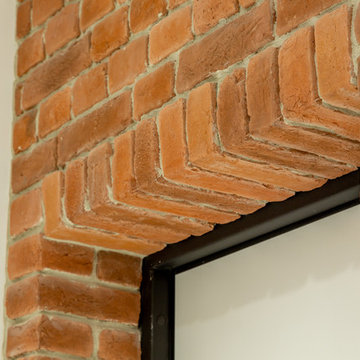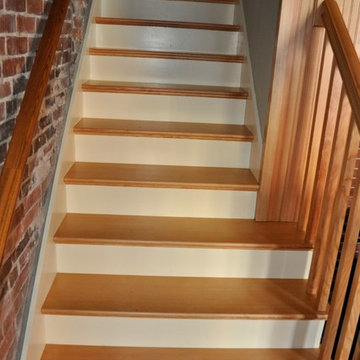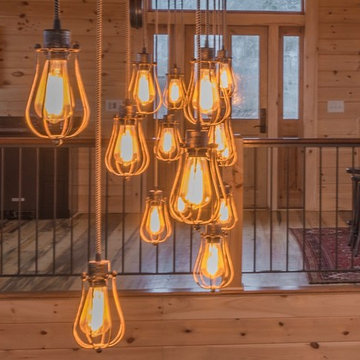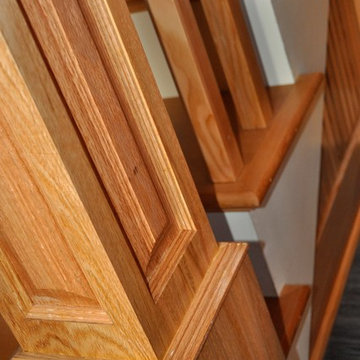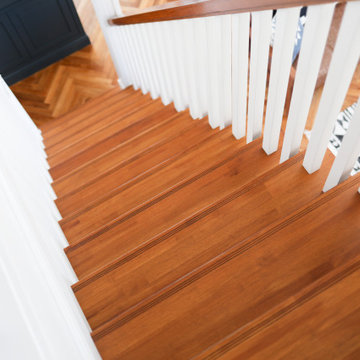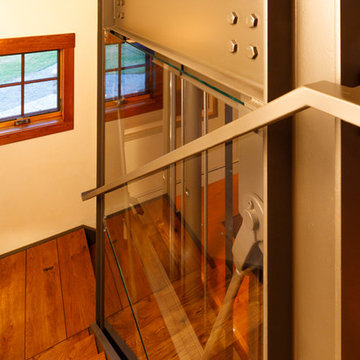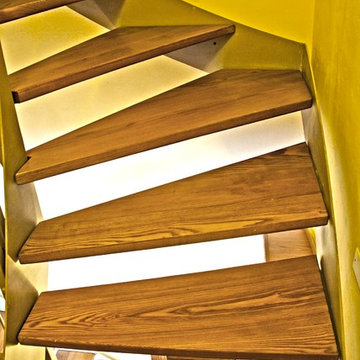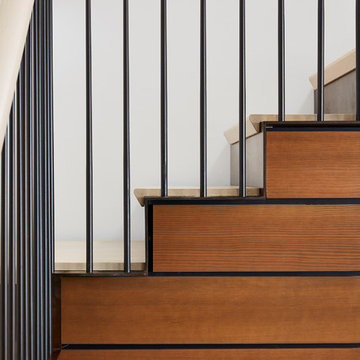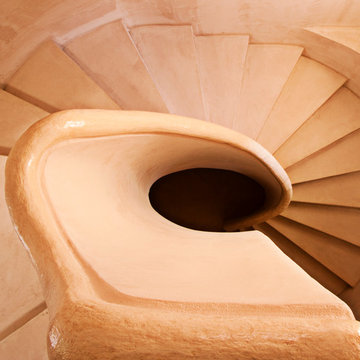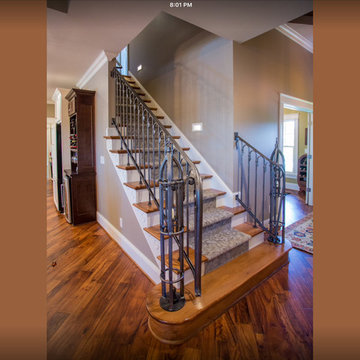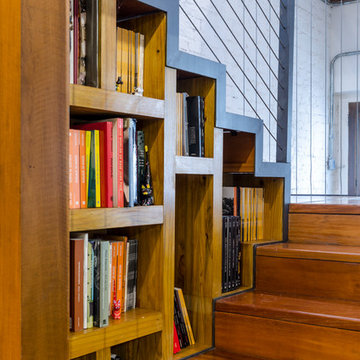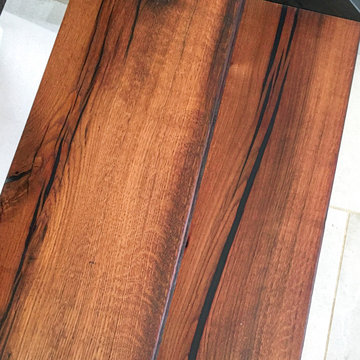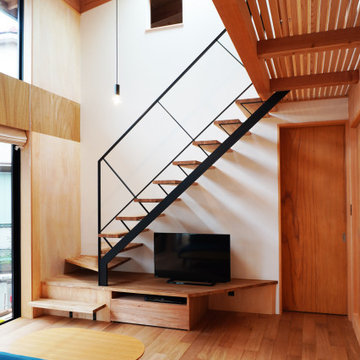Industrial Staircase Design Ideas
Refine by:
Budget
Sort by:Popular Today
41 - 60 of 68 photos
Item 1 of 3
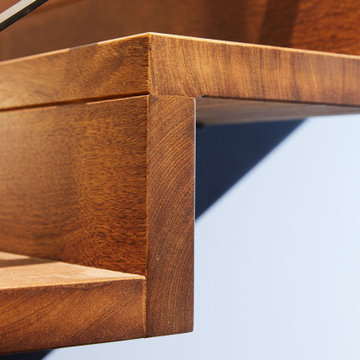
This is an example of a large industrial wood straight staircase in Melbourne with wood risers and metal railing.
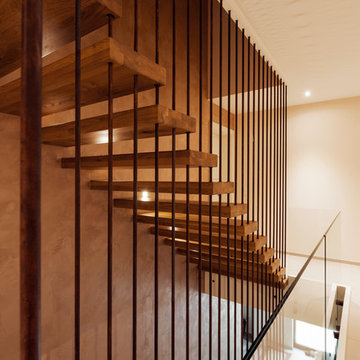
hokon / Masukowitz
This is an example of a large industrial wood l-shaped staircase with mixed railing.
This is an example of a large industrial wood l-shaped staircase with mixed railing.
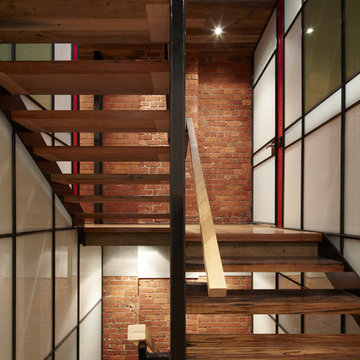
The stair structure was kept as thin as possible to maximise daylight penetration to the lower levels and via the glazed atrium walls. Photo: Peter Bennetts
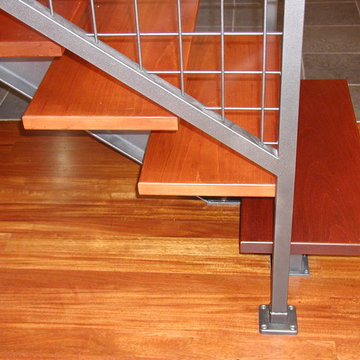
steel railing with mahogany treads, and mahogany handrail. Powder coated metallic gray.
Photo of a mid-sized industrial wood straight staircase in Indianapolis with open risers.
Photo of a mid-sized industrial wood straight staircase in Indianapolis with open risers.
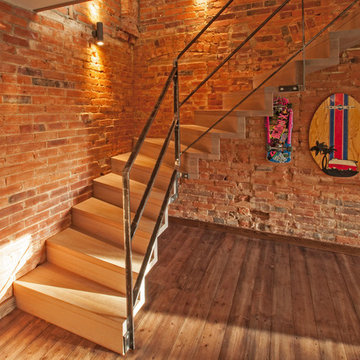
This minimalist, folded tread staircase has been treated to an unusual “Driftwood Sioo” white oil finish. The solid oak stair has been attached to the reclaimed brick stairwell with hidden steel pins.
The very open style wrought iron balustrade was cut and welded from yard stock; the joints carefully cleaned up and only the loose mill scale removed.
The metal balustrade has been chemically sealed and simply bolted to the structure to give an industrial salvaged feel.
As for the aesthetics, the sheer simplicity of the ribbon-like structure, in conjunction with the raw, reclaimed brick wall, make this staircase appear light, airy and practically weightless.
Photo credits: Kevala Stairs
Industrial Staircase Design Ideas
3
