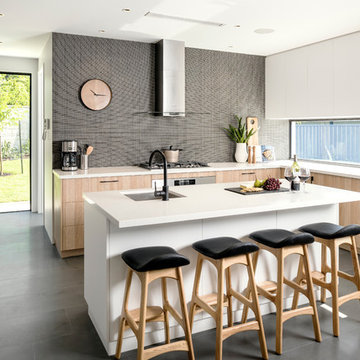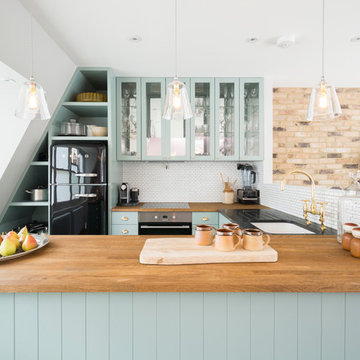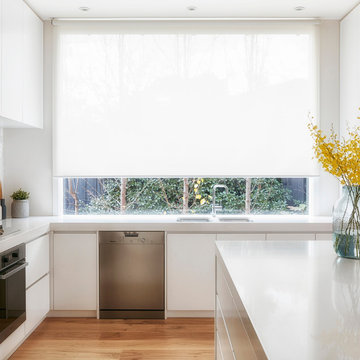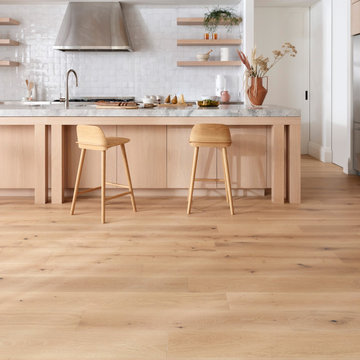Kitchen Design Ideas
Refine by:
Budget
Sort by:Popular Today
1 - 20 of 152 photos

A remodeled retro kitchen mixed with a few original architectural elements of this Spanish home. Highlights here are aqua glazed lava stone counter tops, custom designed hand silk-screened fabrics, and children's art inside the upper cabinet panels. To know more about this makeover, please read the "Houzz Tour" feature article here: http://www.houzz.com/ideabooks/32975037/list/houzz-tour-midcentury-meets-mediterranean-in-california
Bernard Andre photography.
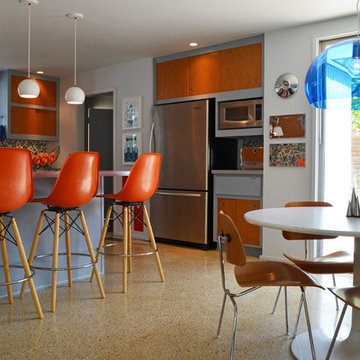
Photo: Sarah Greenman © 2013 Houzz
Inspiration for a midcentury eat-in kitchen in Dallas with stainless steel appliances, flat-panel cabinets, multi-coloured splashback and mosaic tile splashback.
Inspiration for a midcentury eat-in kitchen in Dallas with stainless steel appliances, flat-panel cabinets, multi-coloured splashback and mosaic tile splashback.
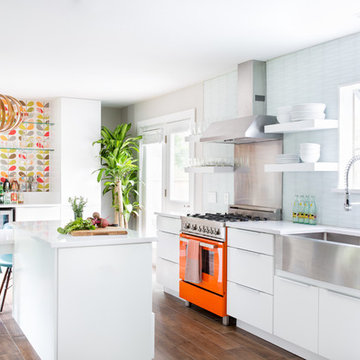
Molly Winters Photography
Photo of a mid-sized midcentury single-wall eat-in kitchen in Austin with a farmhouse sink, flat-panel cabinets, white cabinets, quartz benchtops, white splashback, glass tile splashback, stainless steel appliances, ceramic floors and with island.
Photo of a mid-sized midcentury single-wall eat-in kitchen in Austin with a farmhouse sink, flat-panel cabinets, white cabinets, quartz benchtops, white splashback, glass tile splashback, stainless steel appliances, ceramic floors and with island.
Find the right local pro for your project
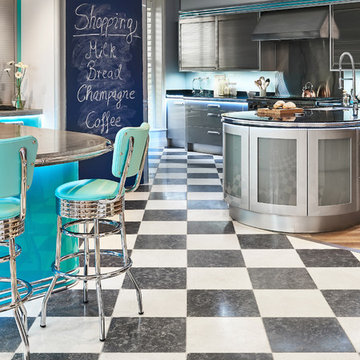
Chequerboard Mallory & Tora Blue limestone floor in a tumbled finish from Artisans of Devizes.
Inspiration for a midcentury kitchen in Wiltshire with limestone floors.
Inspiration for a midcentury kitchen in Wiltshire with limestone floors.
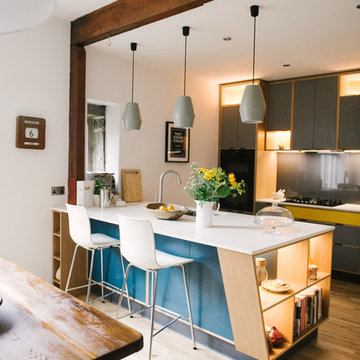
Wood & Wire: Bespoke Plywood Kitchen With Unusual Kitchen Island Unit
www.sarahmasonphotography.co.uk/
Design ideas for a mid-sized contemporary kitchen in Other with flat-panel cabinets, grey splashback, light hardwood floors, with island, beige floor and white benchtop.
Design ideas for a mid-sized contemporary kitchen in Other with flat-panel cabinets, grey splashback, light hardwood floors, with island, beige floor and white benchtop.
Reload the page to not see this specific ad anymore
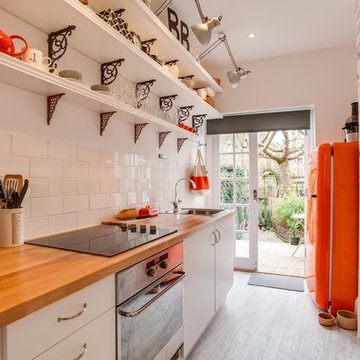
Creative take on regency styling with bold stripes, orange accents and bold graphics.
Photo credit: Alex Armitstead
Small eclectic galley separate kitchen in Hampshire with a drop-in sink, flat-panel cabinets, white cabinets, wood benchtops, white splashback, subway tile splashback, coloured appliances, painted wood floors and no island.
Small eclectic galley separate kitchen in Hampshire with a drop-in sink, flat-panel cabinets, white cabinets, wood benchtops, white splashback, subway tile splashback, coloured appliances, painted wood floors and no island.
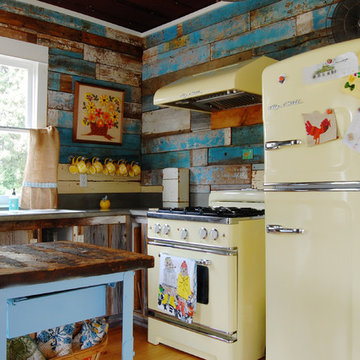
Photo: Corynne Pless © 2013 Houzz
Design ideas for a country l-shaped kitchen in New York with multi-coloured splashback and coloured appliances.
Design ideas for a country l-shaped kitchen in New York with multi-coloured splashback and coloured appliances.
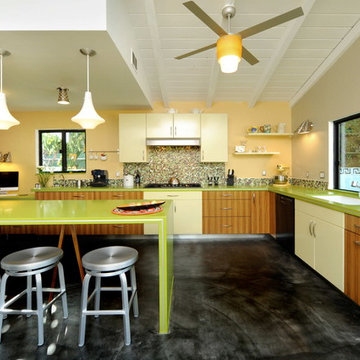
Based on a mid century modern concept
Inspiration for a mid-sized contemporary l-shaped eat-in kitchen in Los Angeles with an undermount sink, flat-panel cabinets, medium wood cabinets, quartz benchtops, multi-coloured splashback, mosaic tile splashback, stainless steel appliances, concrete floors, a peninsula, black floor and green benchtop.
Inspiration for a mid-sized contemporary l-shaped eat-in kitchen in Los Angeles with an undermount sink, flat-panel cabinets, medium wood cabinets, quartz benchtops, multi-coloured splashback, mosaic tile splashback, stainless steel appliances, concrete floors, a peninsula, black floor and green benchtop.
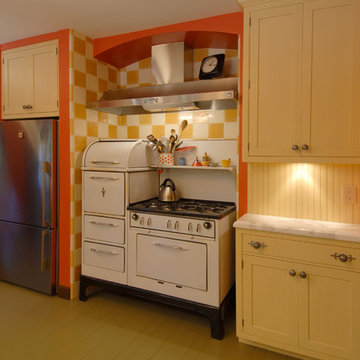
We designed this kitchen around a Wedgwood stove in a 1920s brick English farmhouse in Trestle Glenn. The concept was to mix classic design with bold colors and detailing.
Photography by: Indivar Sivanathan www.indivarsivanathan.com
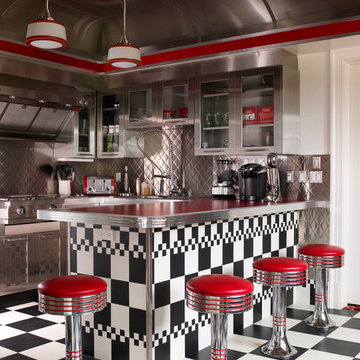
This is an example of an eclectic kitchen in New York with metallic splashback, stainless steel appliances and red benchtop.
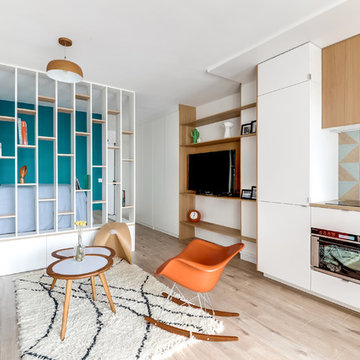
Meero
Inspiration for a small scandinavian single-wall open plan kitchen in Paris with wood benchtops, blue splashback, panelled appliances, no island, white cabinets and light hardwood floors.
Inspiration for a small scandinavian single-wall open plan kitchen in Paris with wood benchtops, blue splashback, panelled appliances, no island, white cabinets and light hardwood floors.
Reload the page to not see this specific ad anymore
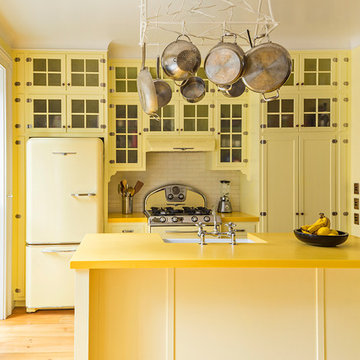
photography by Matthew Placek
Design ideas for a mid-sized traditional kitchen in New York with yellow cabinets, recycled glass benchtops, white splashback, coloured appliances, with island, glass-front cabinets, subway tile splashback, light hardwood floors and yellow benchtop.
Design ideas for a mid-sized traditional kitchen in New York with yellow cabinets, recycled glass benchtops, white splashback, coloured appliances, with island, glass-front cabinets, subway tile splashback, light hardwood floors and yellow benchtop.
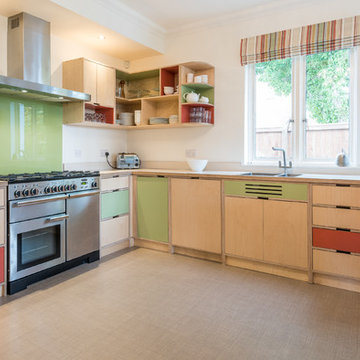
David Brown Photography
Design ideas for a mid-sized midcentury u-shaped open plan kitchen in Other with a double-bowl sink, light wood cabinets, wood benchtops, green splashback, glass sheet splashback, stainless steel appliances, flat-panel cabinets, a peninsula, beige floor and beige benchtop.
Design ideas for a mid-sized midcentury u-shaped open plan kitchen in Other with a double-bowl sink, light wood cabinets, wood benchtops, green splashback, glass sheet splashback, stainless steel appliances, flat-panel cabinets, a peninsula, beige floor and beige benchtop.
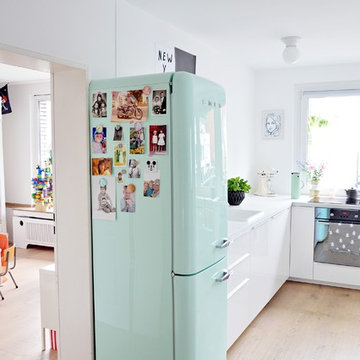
Foto: Stephanie Schetter © 2015 Houzz
Mid-sized scandinavian l-shaped eat-in kitchen in Dusseldorf with flat-panel cabinets, white cabinets, light hardwood floors, a drop-in sink and coloured appliances.
Mid-sized scandinavian l-shaped eat-in kitchen in Dusseldorf with flat-panel cabinets, white cabinets, light hardwood floors, a drop-in sink and coloured appliances.
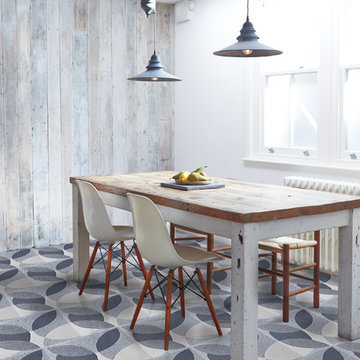
'Leaf' pattern' as seen in The Sunday Times Style Magazine Insert.
Our Granito tiles have a speckled marble finish and can be used for interior/exterior wall and flooring solutions. They are extremely resistant to high footfall abrasion and impact. Perfect for high traffic retail and hospitality locations.
Kitchen Design Ideas
Reload the page to not see this specific ad anymore
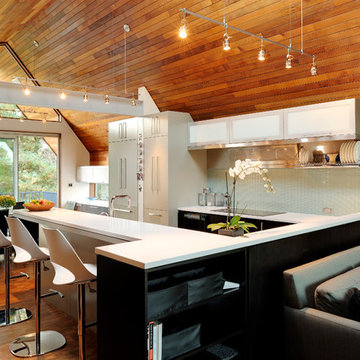
A steel beam was placed where the existing home ended and the entire form was stretched an additional 15 feet.
This 1966 Northwest contemporary design by noted architect Paul Kirk has been extended and reordered to create a 2400 square foot home with comfortable living/dining/kitchen area, open stair, and third bedroom plus children's bath. The power of the original design continues with walls that wrap over to create a roof. Original cedar-clad interior walls and ceiling were brightened with added glass and up to date lighting.
photos by Will Austin
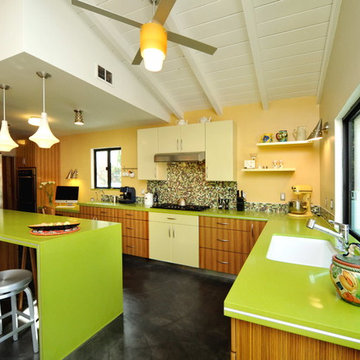
Based on a mid century modern concept
Photo of a contemporary l-shaped eat-in kitchen in Los Angeles with flat-panel cabinets, medium wood cabinets, multi-coloured splashback, mosaic tile splashback, quartz benchtops, stainless steel appliances, concrete floors, a peninsula, an undermount sink and green benchtop.
Photo of a contemporary l-shaped eat-in kitchen in Los Angeles with flat-panel cabinets, medium wood cabinets, multi-coloured splashback, mosaic tile splashback, quartz benchtops, stainless steel appliances, concrete floors, a peninsula, an undermount sink and green benchtop.
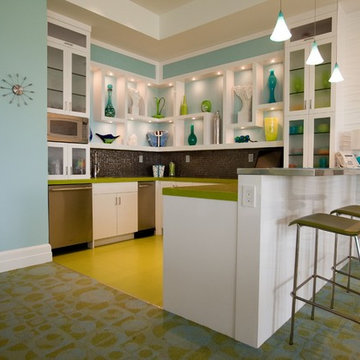
This kitchenette has two full size refrigerator and freezer drawers, and a microwave oven. It is a fun little area to store drinks and serve-ware for parties in the recreation area.
1
