All Cabinet Finishes Kitchen Design Ideas
Refine by:
Budget
Sort by:Popular Today
61 - 80 of 922 photos
Item 1 of 3
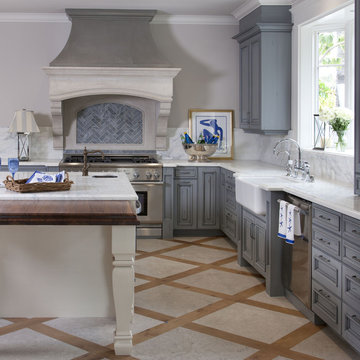
Traditional kitchen in San Diego with a farmhouse sink, stainless steel appliances, raised-panel cabinets, blue cabinets and blue splashback.
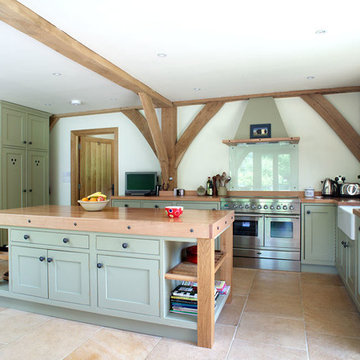
Faringdon flagstones were used for this kitchen floor.
This is an example of a country u-shaped open plan kitchen in Berkshire with limestone floors, a farmhouse sink, beaded inset cabinets, green cabinets, stainless steel appliances, with island and wood benchtops.
This is an example of a country u-shaped open plan kitchen in Berkshire with limestone floors, a farmhouse sink, beaded inset cabinets, green cabinets, stainless steel appliances, with island and wood benchtops.
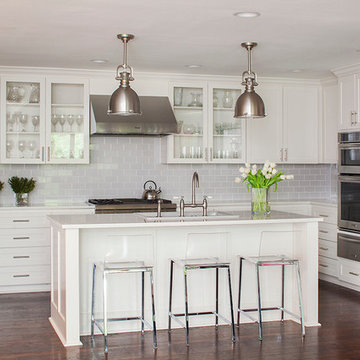
Tre Dunham, Fine Focus Photography
This is an example of a mid-sized transitional u-shaped open plan kitchen in Austin with shaker cabinets, white cabinets, grey splashback, subway tile splashback, stainless steel appliances, with island, quartz benchtops and dark hardwood floors.
This is an example of a mid-sized transitional u-shaped open plan kitchen in Austin with shaker cabinets, white cabinets, grey splashback, subway tile splashback, stainless steel appliances, with island, quartz benchtops and dark hardwood floors.
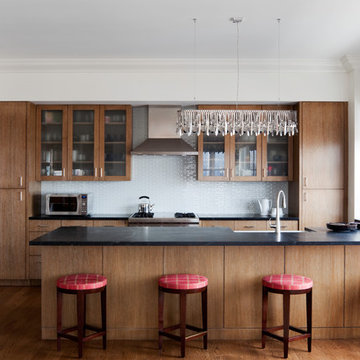
Rift White oak Cabinetry w/cerused finish
Seeded Glass panels by Bendheim Glass
Photo of a mid-sized contemporary u-shaped eat-in kitchen in New York with a farmhouse sink, medium wood cabinets, stainless steel appliances, medium hardwood floors and flat-panel cabinets.
Photo of a mid-sized contemporary u-shaped eat-in kitchen in New York with a farmhouse sink, medium wood cabinets, stainless steel appliances, medium hardwood floors and flat-panel cabinets.
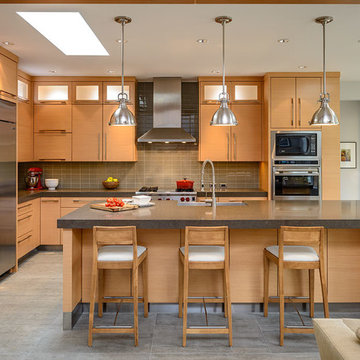
Joshua Lawrence
Photo of a contemporary kitchen in Vancouver with flat-panel cabinets, stainless steel appliances, light wood cabinets, glass tile splashback and grey splashback.
Photo of a contemporary kitchen in Vancouver with flat-panel cabinets, stainless steel appliances, light wood cabinets, glass tile splashback and grey splashback.
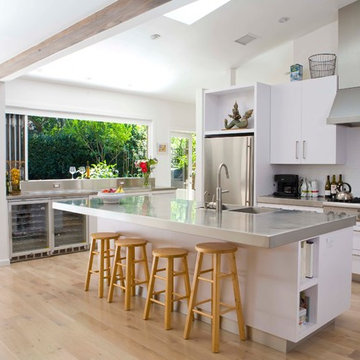
JACK COYIER
Inspiration for a contemporary galley open plan kitchen in Los Angeles with flat-panel cabinets, white cabinets, stainless steel benchtops, stainless steel appliances and an integrated sink.
Inspiration for a contemporary galley open plan kitchen in Los Angeles with flat-panel cabinets, white cabinets, stainless steel benchtops, stainless steel appliances and an integrated sink.
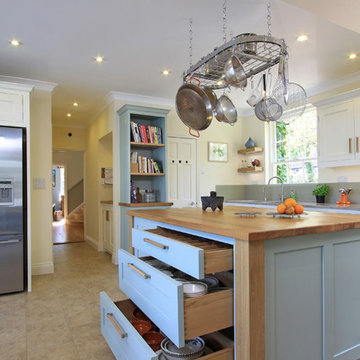
Inspiration for a traditional kitchen in Hampshire with shaker cabinets, stainless steel appliances, wood benchtops and blue cabinets.
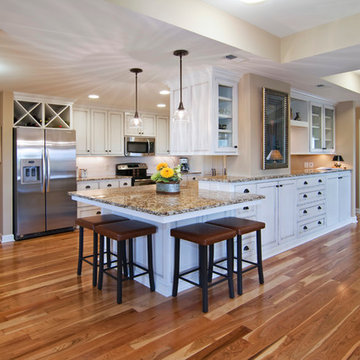
Large traditional galley open plan kitchen in Minneapolis with stainless steel appliances, an undermount sink, recessed-panel cabinets, white cabinets, granite benchtops, white splashback, subway tile splashback, medium hardwood floors and a peninsula.
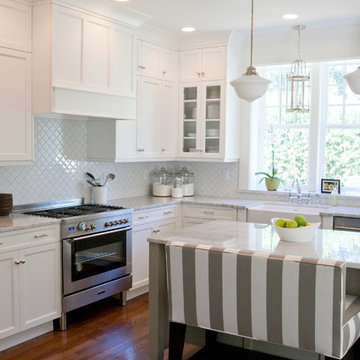
Meikel Reece
Design ideas for a traditional l-shaped kitchen in Salt Lake City with glass-front cabinets, a farmhouse sink, stainless steel appliances, white cabinets and white splashback.
Design ideas for a traditional l-shaped kitchen in Salt Lake City with glass-front cabinets, a farmhouse sink, stainless steel appliances, white cabinets and white splashback.
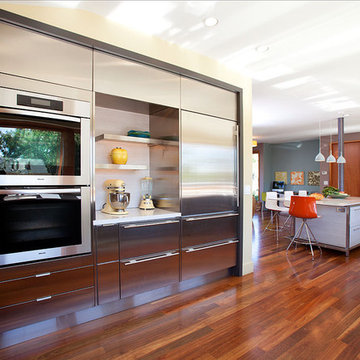
Custom appliance wall.
Photography: Frederic Neema
This is an example of a large contemporary galley open plan kitchen in San Francisco with stainless steel appliances, flat-panel cabinets, stainless steel cabinets, with island, an undermount sink, quartz benchtops, medium hardwood floors and brown floor.
This is an example of a large contemporary galley open plan kitchen in San Francisco with stainless steel appliances, flat-panel cabinets, stainless steel cabinets, with island, an undermount sink, quartz benchtops, medium hardwood floors and brown floor.
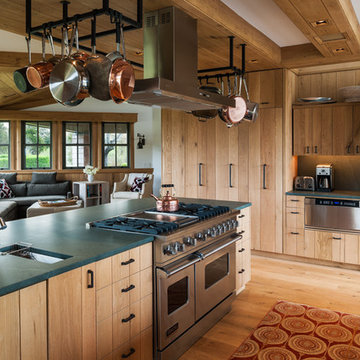
Design ideas for a beach style open plan kitchen in New York with panelled appliances and medium wood cabinets.
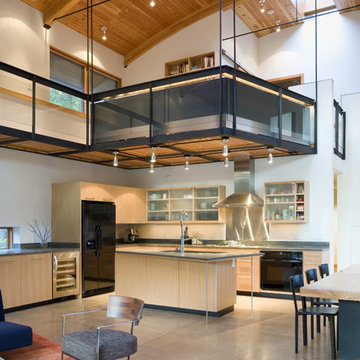
Steve Keating Photography
Design ideas for a mid-sized contemporary l-shaped open plan kitchen in Seattle with black appliances, glass-front cabinets, light wood cabinets, metallic splashback, metal splashback, solid surface benchtops, concrete floors and with island.
Design ideas for a mid-sized contemporary l-shaped open plan kitchen in Seattle with black appliances, glass-front cabinets, light wood cabinets, metallic splashback, metal splashback, solid surface benchtops, concrete floors and with island.
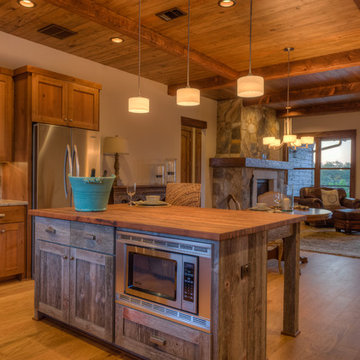
Builder is Legacy DCS, Development is The Reserve at Lake Travis, designer is Carrie Brewer, cabinetry is Austin Woodworks, Photography is James Bruce.
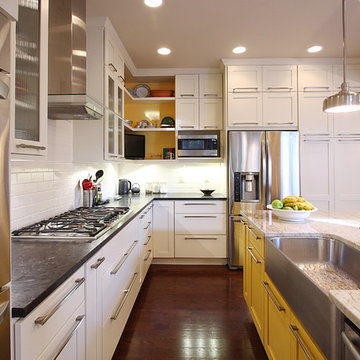
NVS Remodeling & Design
This is an example of a transitional kitchen in DC Metro with stainless steel appliances, yellow cabinets, a farmhouse sink, white splashback and subway tile splashback.
This is an example of a transitional kitchen in DC Metro with stainless steel appliances, yellow cabinets, a farmhouse sink, white splashback and subway tile splashback.
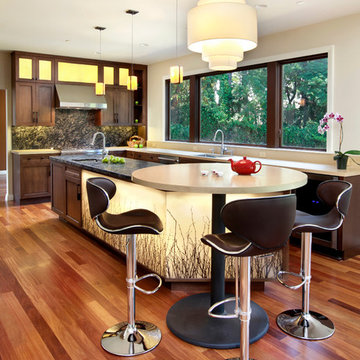
Remodeled kitchen - designed during my employment w/TRG Architects. Builder: JP Lindstrom Builders. Architecture/Interior Design: TRG Architects. First place winner of the Northern California NKBA Design Awards, medium kitchen category. Island incorporates 3-Form 'Birch' Varia Eco-Resin panels that are back lit w/ accessible LED lighting. Rice-paper resin panels in upper cabinets. Granite countertops & backsplash, Alder wood custom cabinets, & pendants by Tech lighting. Mobile round ceasarstone bar-table can stagger on top of Island or off to the side. Photos: Bernard Andre Photography
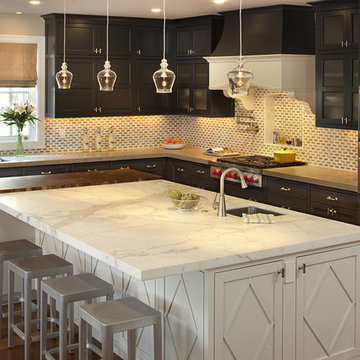
This is an example of a traditional kitchen in San Francisco with stainless steel appliances, recessed-panel cabinets, dark wood cabinets, marble benchtops and limestone splashback.
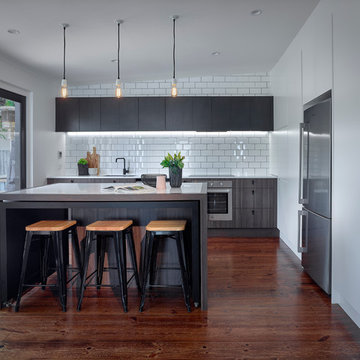
BASE JOINERY: Polytec Melamine, Ravine Cafe Oak & 2pac Polyurethane Lexicon Quarter Strength Satin (Custom) OVERHEAD: 2pac Polyurethane Matt Black (Custom) BENCHTOP: Solid Surface in 'Quasar White' (Staron) SPLASHBACK: NC2400 Gloss Non Rec 200x100 (Italia Ceramics) MIXER TAP: Astra Walker, Icon Kitchen Mixer Matt Black (Routleys) Phil Handforth Architectural Photography
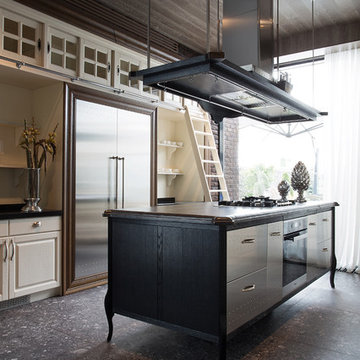
Design ideas for a large eclectic galley eat-in kitchen in Other with flat-panel cabinets, stainless steel cabinets, stainless steel appliances, with island, a farmhouse sink, solid surface benchtops, white splashback, timber splashback, concrete floors and grey floor.
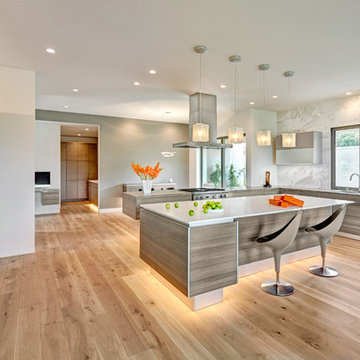
This gorgeous European Poggenpohl Kitchen is the culinary center of this new modern home for a young urban family. The homeowners had an extensive list of objectives for their new kitchen. It needed to accommodate formal and non-formal entertaining of guests and family, intentional storage for a variety of items with specific requirements, and use durable and easy to maintain products while achieving a sleek contemporary look that would be a stage and backdrop for their glorious artwork collection.
Solution: A large central island acts as a gathering place within the great room space. The tall cabinetry items such as the ovens and refrigeration are grouped on the wall to keep the rest of the kitchen very light and open. Luxury Poggenpohl cabinetry and Caesarstone countertops were selected for their supreme durability and easy maintenance.
Warm European oak flooring is contrasted by the gray textured Poggenpohl cabinetry flattered by full width linear Poggenphol hardware. The tall aluminum toe kick on the island is lit from underneath to give it a light and airy luxurious feeling. To further accent the illuminated toe, the surface to the left of the range top is fully suspended 18” above the finished floor.
A large amount of steel and engineering work was needed to achieve the floating of the large Poggenpohl cabinet at the end of the peninsula. The conversation is always, “how did they do that?”
Photo Credit: Fred Donham of PhotographerLink
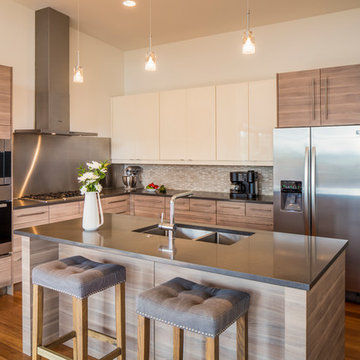
Inspiration for a mid-sized contemporary l-shaped open plan kitchen in Albuquerque with a double-bowl sink, flat-panel cabinets, light wood cabinets, quartz benchtops, beige splashback, mosaic tile splashback, stainless steel appliances, medium hardwood floors and with island.
All Cabinet Finishes Kitchen Design Ideas
4