All Cabinet Finishes Kitchen Design Ideas
Refine by:
Budget
Sort by:Popular Today
121 - 140 of 922 photos
Item 1 of 3
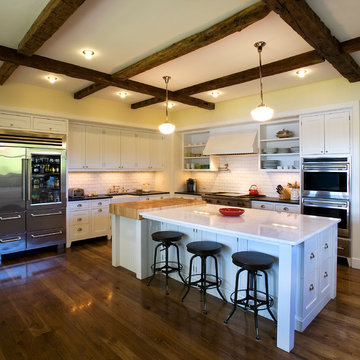
Alec Marshall
Inspiration for a traditional kitchen in Boston with a farmhouse sink, stainless steel appliances and white cabinets.
Inspiration for a traditional kitchen in Boston with a farmhouse sink, stainless steel appliances and white cabinets.
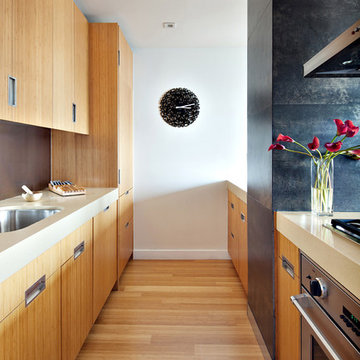
Donna Dotan Photography
Mid-sized modern galley open plan kitchen in New York with stainless steel appliances, flat-panel cabinets, medium wood cabinets, an undermount sink and medium hardwood floors.
Mid-sized modern galley open plan kitchen in New York with stainless steel appliances, flat-panel cabinets, medium wood cabinets, an undermount sink and medium hardwood floors.
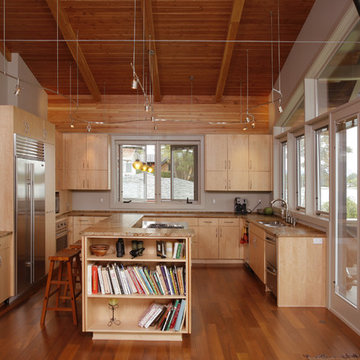
Designed and built as a remodel on Liberty Lake, WA waterfront with a neighboring house encroaching upon the south property line, a roadway on the east and park access along the north façade, the structure nestles on a underground river. As both avid environmentalists and world travelers this house was conceived to be both a tribute to pragmatics of an efficient home and an eclectic empty nesters paradise. The dwelling combines the functions of a library, music room, space for children, future grandchildren and year round out door access. The 180 degree pergola and sunscreens extend from the eaves providing passive solar control and utilizing the original house’s footprint. The retaining walls helped to minimize the overall project’s environmental impact.
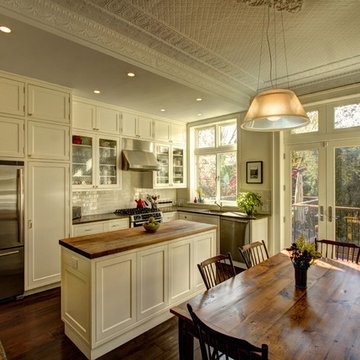
Kitchen and dining room.
Photography by Marco Valencia.
This is an example of a traditional l-shaped eat-in kitchen in New York with stainless steel appliances, wood benchtops, an undermount sink, shaker cabinets, white cabinets, white splashback and subway tile splashback.
This is an example of a traditional l-shaped eat-in kitchen in New York with stainless steel appliances, wood benchtops, an undermount sink, shaker cabinets, white cabinets, white splashback and subway tile splashback.
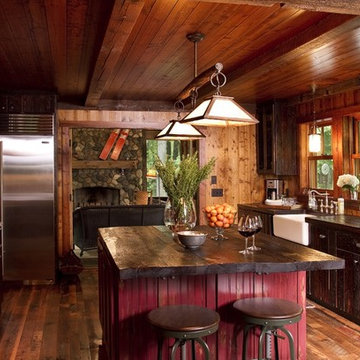
Lands End Development
Photo of a country separate kitchen in Minneapolis with stainless steel appliances, a farmhouse sink, dark wood cabinets and wood benchtops.
Photo of a country separate kitchen in Minneapolis with stainless steel appliances, a farmhouse sink, dark wood cabinets and wood benchtops.
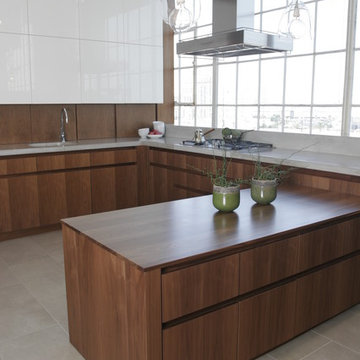
Inspiration for a modern kitchen in Boston with flat-panel cabinets, dark wood cabinets and concrete benchtops.
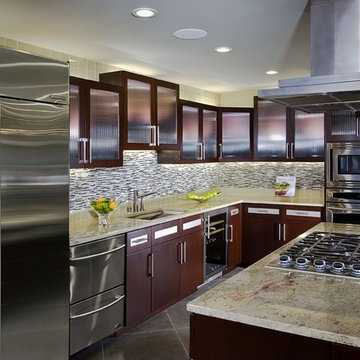
Custom designed wenge wood cabinetry, a mosaic glass backsplash with a second glass style above the cabinetry, both underlit and uplit to enhance the appearance, made the most of this small kitchen. Green Typhoon granite provided a beautiful and unique counter work surface .
Photography: Jim Doyle
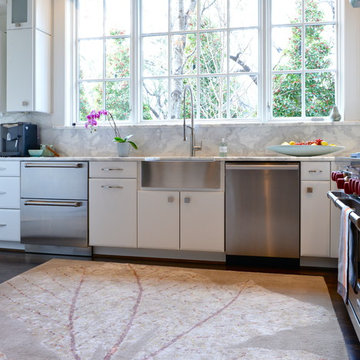
This photo is of the Dallas Extreme kitchen
Photo of a contemporary kitchen in Dallas with stainless steel appliances, flat-panel cabinets, white cabinets, white splashback and stone slab splashback.
Photo of a contemporary kitchen in Dallas with stainless steel appliances, flat-panel cabinets, white cabinets, white splashback and stone slab splashback.
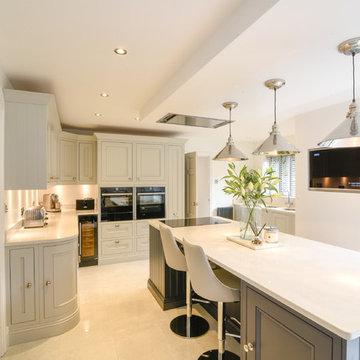
Vipera Images
Design ideas for a large transitional u-shaped eat-in kitchen in Manchester with a drop-in sink, shaker cabinets, grey cabinets, granite benchtops, panelled appliances, porcelain floors, with island, white floor and white benchtop.
Design ideas for a large transitional u-shaped eat-in kitchen in Manchester with a drop-in sink, shaker cabinets, grey cabinets, granite benchtops, panelled appliances, porcelain floors, with island, white floor and white benchtop.
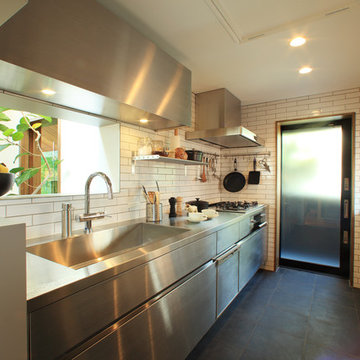
Photo:KAI HIRATA
Inspiration for an industrial galley kitchen in Tokyo with an integrated sink, flat-panel cabinets, stainless steel cabinets, stainless steel benchtops, white splashback, stainless steel appliances, no island, matchstick tile splashback, slate floors and black floor.
Inspiration for an industrial galley kitchen in Tokyo with an integrated sink, flat-panel cabinets, stainless steel cabinets, stainless steel benchtops, white splashback, stainless steel appliances, no island, matchstick tile splashback, slate floors and black floor.
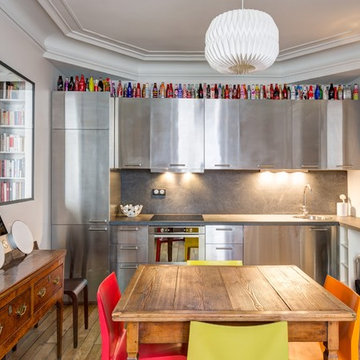
Dans la cuisine, mobiliers ancien et contemporain se marient à la perfection. Au-dessus de la table en bois agrémentée de chaises colorées, une suspension en papier de style origami apporte une touche poétique à cette cuisine contemporaine, dotée de meubles en aluminium ainsi que d’un plan de travail et d’une crédence en stratifié imitant l’ardoise.
Meuble de cuisine Grevsta : Ikea ; Plan de travail Luna : Leroy Merlin ; Crédence référence 69167105 : Leroy Merlin
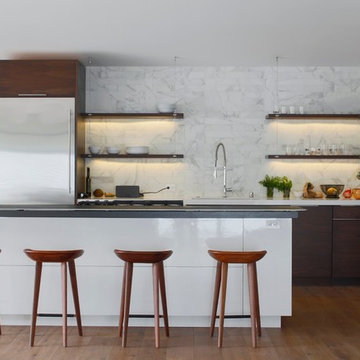
Photo of a modern galley eat-in kitchen in San Diego with dark wood cabinets, white splashback and stainless steel appliances.
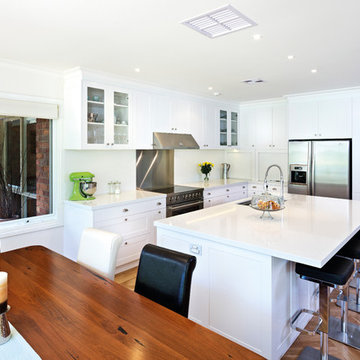
Transitional l-shaped open plan kitchen in Melbourne with shaker cabinets, white cabinets, stainless steel appliances and white splashback.
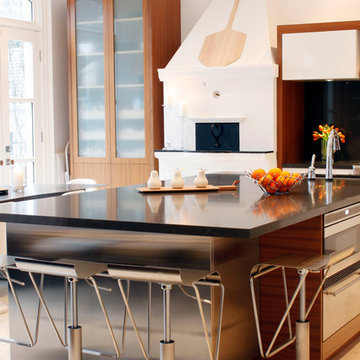
All mill-work is designed, provided and installed by Yorkville Design Centre
Client wanted to keep the original pizza oven in the kitchen so we designed around it and incorporated it in this beautiful modern kitchen
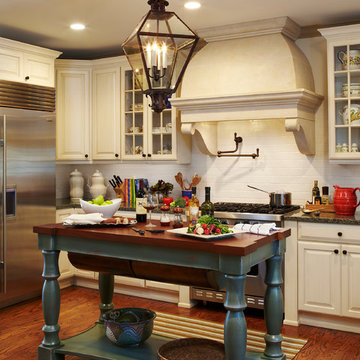
A new custom island with antique copper drawer was added to the kitchen to make it feel more connected to the adjacent dining room. The antique copper light fixture and custom fabricated-stone hood lend style to a small, well-used kitchen.
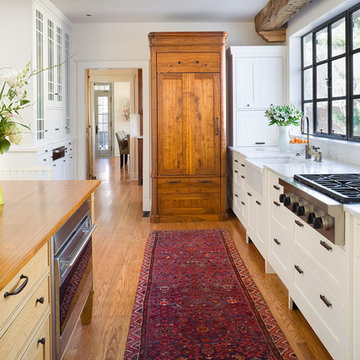
A fabulous kitchen makeover in a 1924 Tudor home, highlighting the owner's love of natural materials. By Elizabeth Goltz Rishel of Orion Design.
©2013 Bob Greenspan Photography
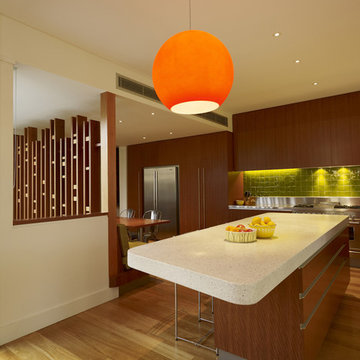
Photos by Brett Boardman
Inspiration for a mid-sized contemporary l-shaped eat-in kitchen in Sydney with stainless steel appliances, flat-panel cabinets, dark wood cabinets, green splashback, ceramic splashback, medium hardwood floors, granite benchtops and with island.
Inspiration for a mid-sized contemporary l-shaped eat-in kitchen in Sydney with stainless steel appliances, flat-panel cabinets, dark wood cabinets, green splashback, ceramic splashback, medium hardwood floors, granite benchtops and with island.
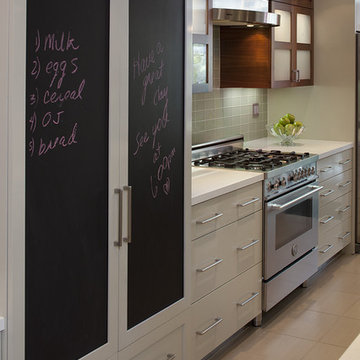
Inspiration for a contemporary kitchen in San Francisco with flat-panel cabinets, white cabinets and panelled appliances.
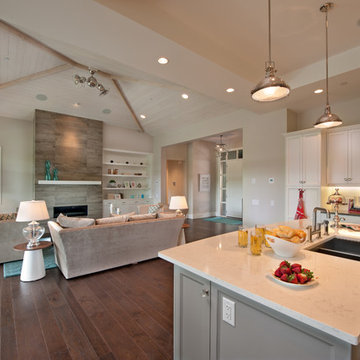
http://www.lipsettphotographygroup.com/
This beautiful 2-level home is located in Birdie Lake Place - Predator Ridge’s newest neighborhood. This Executive style home offers luxurious finishes throughout including hardwood floors, quartz counters, Jenn-Air kitchen appliances, outdoor kitchen, gym, wine room, theater room and generous outdoor living space. This south-facing luxury home sits overlooking the tranquil Birdie Lake and the critically acclaimed Ridge Course. The kitchen truly is the heart of this home; with open concept living; the dining room, living room and kitchen are all connected. And everyone knows the kitchen is where the party is. The furniture and accessories really complete this home; Adding pops of colour to a natural space makes it feel more alive. What’s our favorite item in the house? Hands down, it’s the Red farm house bar stools.
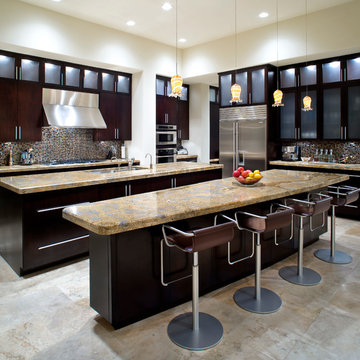
Photo of a contemporary l-shaped kitchen in Austin with stainless steel appliances, dark wood cabinets, brown splashback and flat-panel cabinets.
All Cabinet Finishes Kitchen Design Ideas
7