Kitchen Design Ideas
Refine by:
Budget
Sort by:Popular Today
21 - 40 of 3,823 photos
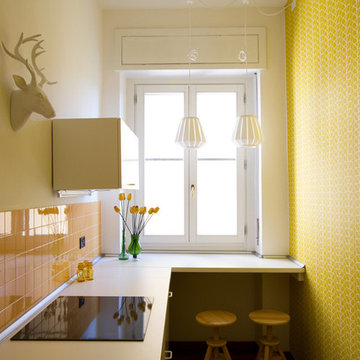
l’appartamento è stato progettato per un affitto di breve termine. Abbiamo deciso di decorarlo nello stile scandinavo in voga al tempo della costruzione. Sono stati usati gli elementi principali dello stile originario: muri bianchi, sfumature neutre, arredi con accenti di colore, piedini di legno arrotondati di arredi, rame, posters, con ispirazione dalla natura. Per minimizzare le spese la pianta originaria non è stata cambiata. Nel bagno abbiamo installato sanitari vintage di colore rosa.
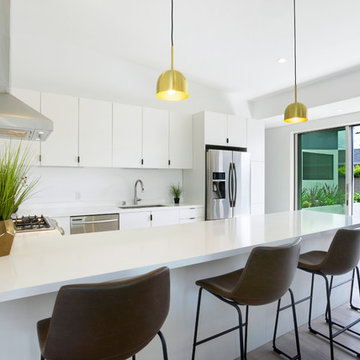
Inspiration for a small modern u-shaped open plan kitchen in Los Angeles with a double-bowl sink, flat-panel cabinets, white cabinets, quartz benchtops, stainless steel appliances, medium hardwood floors, a peninsula, grey floor and white benchtop.
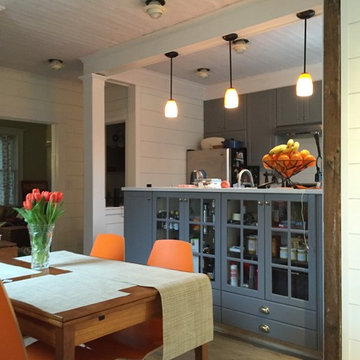
Kim Meyer
Inspiration for a small transitional galley open plan kitchen in Boston with an undermount sink, raised-panel cabinets, grey cabinets, quartz benchtops, white splashback, timber splashback, stainless steel appliances, cork floors, a peninsula and brown floor.
Inspiration for a small transitional galley open plan kitchen in Boston with an undermount sink, raised-panel cabinets, grey cabinets, quartz benchtops, white splashback, timber splashback, stainless steel appliances, cork floors, a peninsula and brown floor.
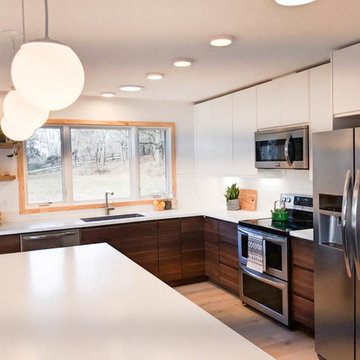
Mid-sized midcentury l-shaped eat-in kitchen in Other with flat-panel cabinets, medium wood cabinets, with island, an undermount sink, quartz benchtops, white splashback, subway tile splashback, stainless steel appliances, light hardwood floors and grey floor.
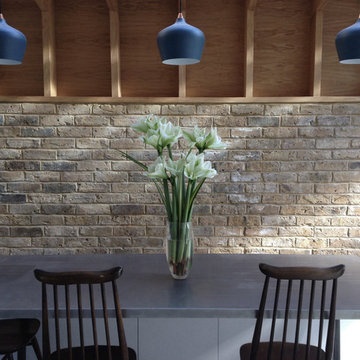
Mid-sized contemporary galley open plan kitchen in London with concrete floors.
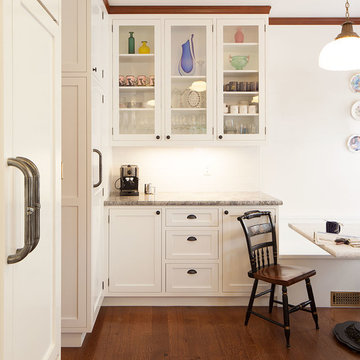
Francis Combes
Large arts and crafts u-shaped separate kitchen in San Francisco with a farmhouse sink, shaker cabinets, white cabinets, granite benchtops, white splashback, panelled appliances, a peninsula, subway tile splashback and medium hardwood floors.
Large arts and crafts u-shaped separate kitchen in San Francisco with a farmhouse sink, shaker cabinets, white cabinets, granite benchtops, white splashback, panelled appliances, a peninsula, subway tile splashback and medium hardwood floors.
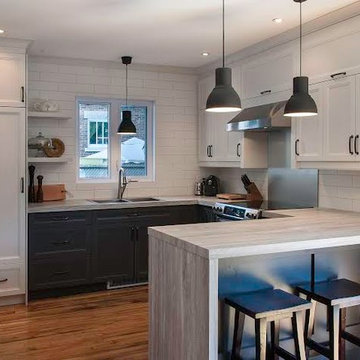
This is an example of a small modern u-shaped eat-in kitchen in Montreal with grey cabinets, laminate benchtops, white splashback and ceramic splashback.
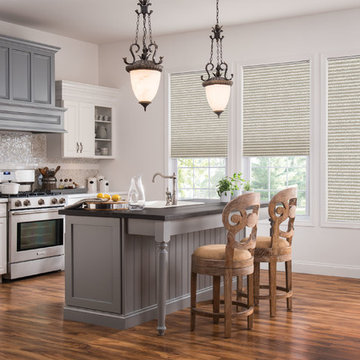
Understated elegance can be achieved by bringing pattern and texture to your window coverings with custom printed cellular shades.
Transitional kitchen in Orange County.
Transitional kitchen in Orange County.
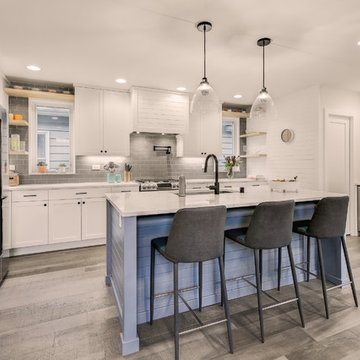
Photo by Travis Peterson.
Inspiration for a small contemporary l-shaped open plan kitchen in Seattle with an undermount sink, shaker cabinets, white cabinets, quartz benchtops, grey splashback, ceramic splashback, stainless steel appliances, medium hardwood floors, with island and white benchtop.
Inspiration for a small contemporary l-shaped open plan kitchen in Seattle with an undermount sink, shaker cabinets, white cabinets, quartz benchtops, grey splashback, ceramic splashback, stainless steel appliances, medium hardwood floors, with island and white benchtop.
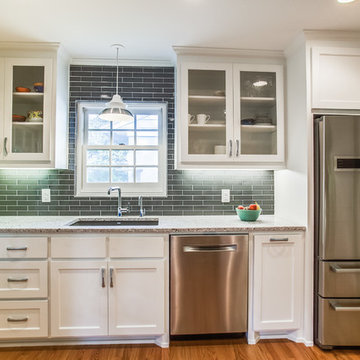
Photo of a small transitional galley separate kitchen in Dallas with an undermount sink, shaker cabinets, white cabinets, granite benchtops, blue splashback, glass tile splashback, stainless steel appliances, light hardwood floors and a peninsula.
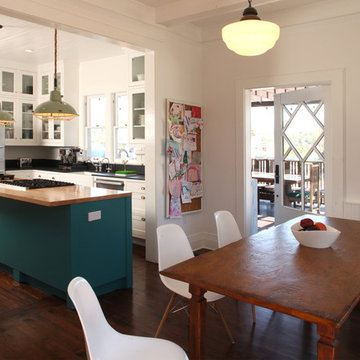
Location: Silver Lake, Los Angeles, CA, USA
A lovely small one story bungalow in the arts and craft style was the original house.
An addition of an entire second story and a portion to the back of the house to accommodate a growing family, for a 4 bedroom 3 bath new house family room and music room.
The owners a young couple from central and South America, are movie producers
The addition was a challenging one since we had to preserve the existing kitchen from a previous remodel and the old and beautiful original 1901 living room.
The stair case was inserted in one of the former bedrooms to access the new second floor.
The beam structure shown in the stair case and the master bedroom are indeed the structure of the roof exposed for more drama and higher ceilings.
The interiors where a collaboration with the owner who had a good idea of what she wanted.
Juan Felipe Goldstein Design Co.
Photographed by:
Claudio Santini Photography
12915 Greene Avenue
Los Angeles CA 90066
Mobile 310 210 7919
Office 310 578 7919
info@claudiosantini.com
www.claudiosantini.com
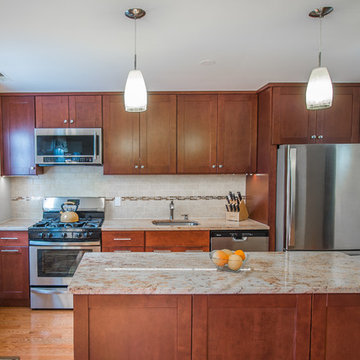
This Kitchen was designed for a small space with budget friendly clients. We were very careful choosing the materials to bring this one under budget and on time.
The whole process took just about 2 weeks from demo to completion.
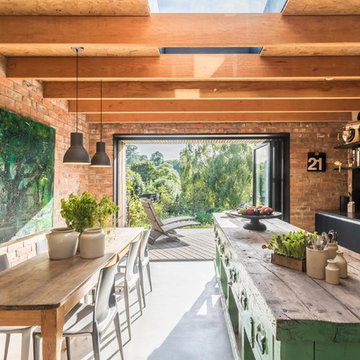
Modern rustic kitchen addition to a former miner's cottage. Coal black units and industrial materials reference the mining heritage of the area.
design storey architects
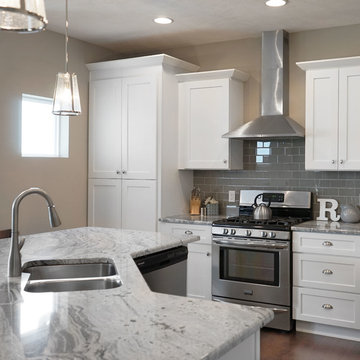
Transform your kitchen with Everyday Cabinet's gorgeous White Shaker Kitchen Cabinets. The elegant and affordable cabinets feature soft close doors & drawers.
Superior Quality
We design & craft our premium vanities for the longest life possible. The vanities are crafted with solid birch doors & face frames & 1/2" Melamine Plywood side panels.
6-Way Adjustable Soft Close Door & Drawer Hinges
Say goodbye to the slamming sounds from your vanity doors & drawers! Our vanities features six-way adjustable soft close door & drawer hinges.
Quick & Easy to Assemble
Our RTA (ready to assemble) vanities feature our revolutionary Dovetail Assembly Method for quick & easy assembly! All of our vanities arrive flat box, helping to save you costly shipping. The front, back & sides of the vanity all slide together easily & lock securely. This helps to ensure that your vanity will remain solid over the years.
Limited LIFETIME Warranty
We only manufacturer & sell quality vanities that are designed to last. We backup this promise with our Lifetime Limited Warranty & 100% Satisfaction Guarantee. Please see warranty for details.
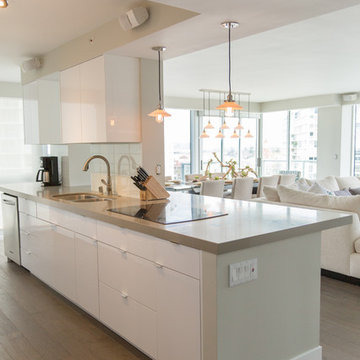
This Coronado Condo went from dated to updated by replacing the tile flooring with newly updated ash grey wood floors, glossy white kitchen cabinets, MSI ash gray quartz countertops, coordinating built-ins, 4x12" white glass subway tiles, under cabinet lighting and outlets, automated solar screen roller shades and stylish modern furnishings and light fixtures from Restoration Hardware.
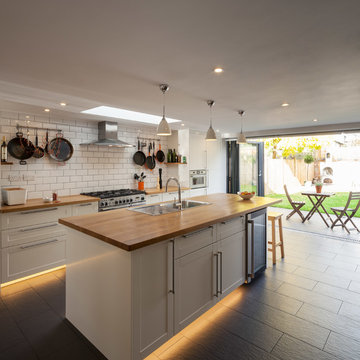
Stale Eriksen
Photo of a mid-sized transitional galley kitchen in London with a single-bowl sink, recessed-panel cabinets, white cabinets, wood benchtops, white splashback, stainless steel appliances, ceramic floors, with island and subway tile splashback.
Photo of a mid-sized transitional galley kitchen in London with a single-bowl sink, recessed-panel cabinets, white cabinets, wood benchtops, white splashback, stainless steel appliances, ceramic floors, with island and subway tile splashback.
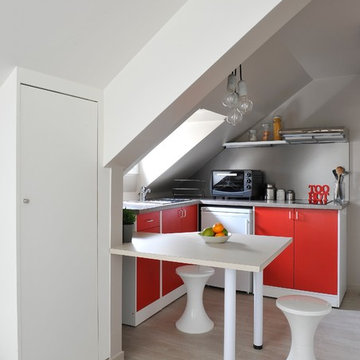
Création d’un studio étudiant par la réunion de deux chambres de bonne, au dernier étage sous combles, dans un immeuble haussmannien rue de Rivoli. L’espace exigüe, tout en longueur et presque entièrement sous pente est agencé afin d’en faire un logement confortable et fonctionnel. Une rénovation complète du lieu a été réalisée : réfection totale du sol, réalisation d'une isolation thermique des combles via de nouveaux isolants performants, création d’une salle de bain avec wc, création d’une cuisine comprenant de nombreux rangements, conception d’éléments de mobilier sur mesure optimisant l’espace.
Crédits photos Antonio Duarte
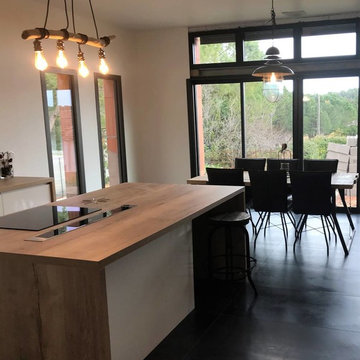
Pour cette cuisine, les carreaux gris foncé métallisés offrent un beau contraste avec les luminaires.
This is an example of a mid-sized industrial galley open plan kitchen in Montpellier with an undermount sink, beaded inset cabinets, beige cabinets, wood benchtops, beige splashback, timber splashback, panelled appliances, ceramic floors, with island, grey floor and brown benchtop.
This is an example of a mid-sized industrial galley open plan kitchen in Montpellier with an undermount sink, beaded inset cabinets, beige cabinets, wood benchtops, beige splashback, timber splashback, panelled appliances, ceramic floors, with island, grey floor and brown benchtop.
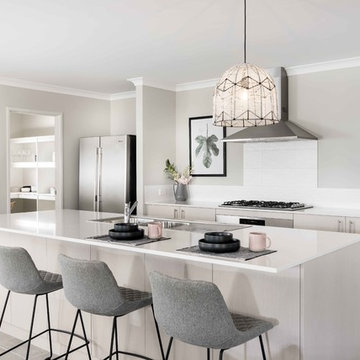
Photo of a mid-sized contemporary galley open plan kitchen in Perth with a double-bowl sink, flat-panel cabinets, beige cabinets, white splashback, stainless steel appliances, with island, grey floor, quartz benchtops, ceramic splashback and ceramic floors.
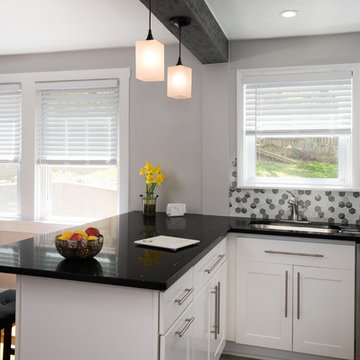
Third Shift Photography
This is an example of a small modern u-shaped eat-in kitchen in Other with an undermount sink, shaker cabinets, white cabinets, quartz benchtops, grey splashback, marble splashback, stainless steel appliances, ceramic floors, a peninsula and grey floor.
This is an example of a small modern u-shaped eat-in kitchen in Other with an undermount sink, shaker cabinets, white cabinets, quartz benchtops, grey splashback, marble splashback, stainless steel appliances, ceramic floors, a peninsula and grey floor.
Kitchen Design Ideas
2