Kitchen Design Ideas
Refine by:
Budget
Sort by:Popular Today
1 - 20 of 49 photos
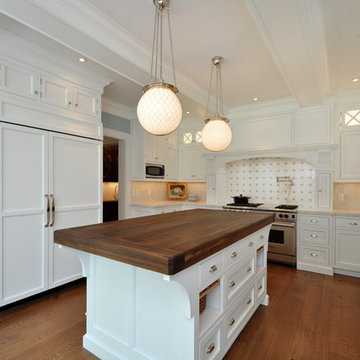
Large contemporary u-shaped eat-in kitchen in New York with panelled appliances, wood benchtops, white cabinets, beige splashback, an undermount sink, shaker cabinets, ceramic splashback, medium hardwood floors, with island and brown floor.
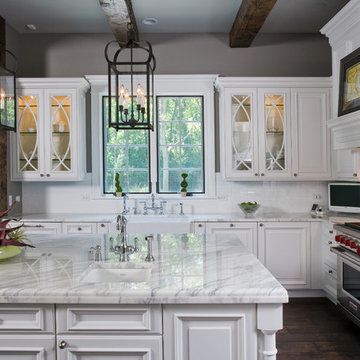
Linda Oyama Bryan, photographer
Raised panel, white cabinet kitchen with oversize island, hand hewn ceiling beams, apron front farmhouse sink and calcutta gold countertops. Dark, distressed hardwood floors. Two pendant lights. Cabinet style range hood.
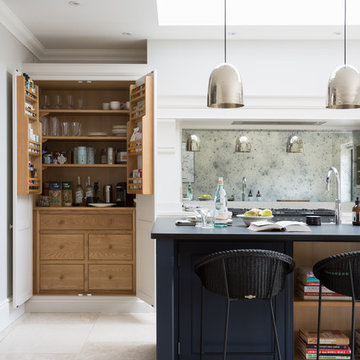
The Spenlow kitchen design really suits the classic contemporary feel of this Victorian family home in Chelmsford, Essex. With two young children, the homeowners wanted a versatile space that was suitable for everyday family life but also somewhere they could entertain family and friends easily.
Embracing the classic H|M design values of symmetry, simplicity, proportion and restraint, the Spenlow design is an understated, contemporary take on classic English cabinetry design. With metallic accents throughout – from the pendant lighting, to the polished nickel hardware, this design is the perfect balance of classic and contemporary.
Photo Credit: Paul Craig
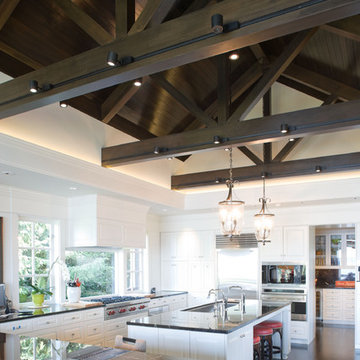
Award winning kitchen addition by Seattle Interior Design firm Hyde Evans Design.
Contemporary l-shaped eat-in kitchen in Seattle with stainless steel appliances, raised-panel cabinets, white cabinets, marble benchtops and an undermount sink.
Contemporary l-shaped eat-in kitchen in Seattle with stainless steel appliances, raised-panel cabinets, white cabinets, marble benchtops and an undermount sink.
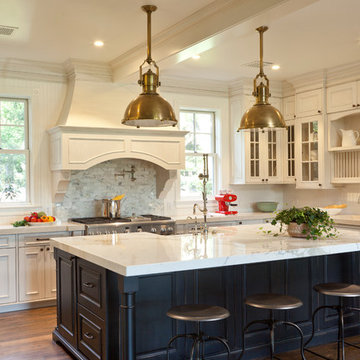
Request quote from Showcase Kitchens
Santa Barbara Design Home Kitchen. Kitchen Design and Layout by Charlie Rutledge from Showcase Kitchens and Baths.
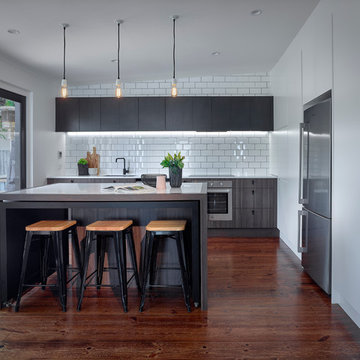
BASE JOINERY: Polytec Melamine, Ravine Cafe Oak & 2pac Polyurethane Lexicon Quarter Strength Satin (Custom) OVERHEAD: 2pac Polyurethane Matt Black (Custom) BENCHTOP: Solid Surface in 'Quasar White' (Staron) SPLASHBACK: NC2400 Gloss Non Rec 200x100 (Italia Ceramics) MIXER TAP: Astra Walker, Icon Kitchen Mixer Matt Black (Routleys) Phil Handforth Architectural Photography
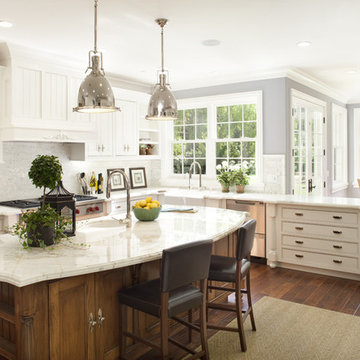
Best of House Design and Service 2014.
--Photo by Paul Dyer
Design ideas for a large traditional l-shaped eat-in kitchen in San Francisco with marble benchtops, stainless steel appliances, white cabinets, white splashback, a farmhouse sink, beaded inset cabinets, mosaic tile splashback, dark hardwood floors and with island.
Design ideas for a large traditional l-shaped eat-in kitchen in San Francisco with marble benchtops, stainless steel appliances, white cabinets, white splashback, a farmhouse sink, beaded inset cabinets, mosaic tile splashback, dark hardwood floors and with island.
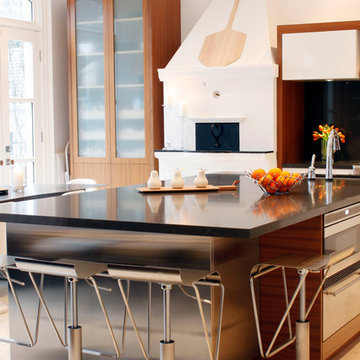
All mill-work is designed, provided and installed by Yorkville Design Centre
Client wanted to keep the original pizza oven in the kitchen so we designed around it and incorporated it in this beautiful modern kitchen
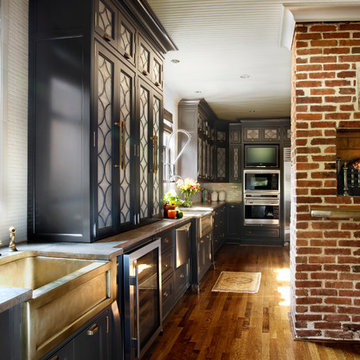
An antique Chinese frieze hangs above this kitchen’s original fireplace. Bronze farm sinks, bronze hardware and a bronze raised bar are accented by fossil limestone countertops; a subzero wine refrigerator, dishwasher drawers, a Wolf gas, five-burner cooktop and a restaurant-style faucet of brushed nickel, giving this kitchen a gourmet touch. The flatscreen television on an articulating arm makes it even more tempting to spend hours in this family’s favorite spot!
An original brick fireplace and woven wood blinds add warmth alongside the many stainless steel appliances. A light tile backsplash, ceiling, lights, and glass leaded cabinet fronts provide a good contrast that keeps the kitchen, with its dark cabinets, from being heavy and oppressive.
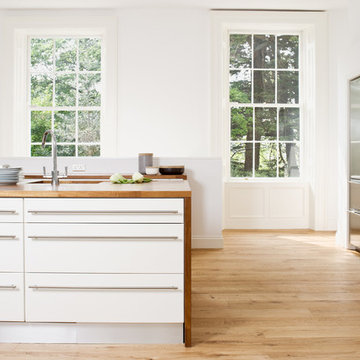
Design ideas for a modern kitchen in Other with flat-panel cabinets, stainless steel appliances, wood benchtops and white cabinets.
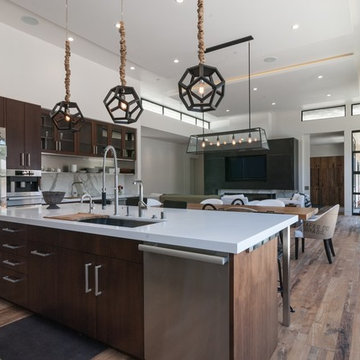
Photo: Tyler Van Stright, JLC Architecture
Architect: JLC Architecture
General Contractor: Naylor Construction
Kitchen design: Mick De Giulio
Interior finishes: KW Designs
Cabinetry: Pete Vivian
Floors: IndoTeak
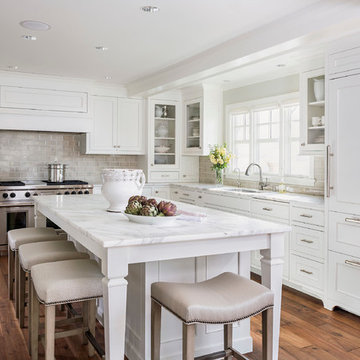
Kitchen Size: 14 Ft. x 15 1/2 Ft.
Island Size: 98" x 44"
Wood Floor: Stang-Lund Forde 5” walnut hard wax oil finish
Tile Backsplash: Here is a link to the exact tile and color: http://encoreceramics.com/product/silver-crackle-glaze/
•2014 MN ASID Awards: First Place Kitchens
•2013 Minnesota NKBA Awards: First Place Medium Kitchens
•Photography by Andrea Rugg
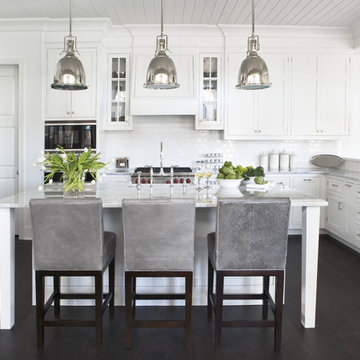
The kitchen is designed for functionality with a 48” Subzero refrigerator and Wolf range. Add in the marble countertops and industrial pendants over the large island and you have a stunning area.
Rachael Boling Photography
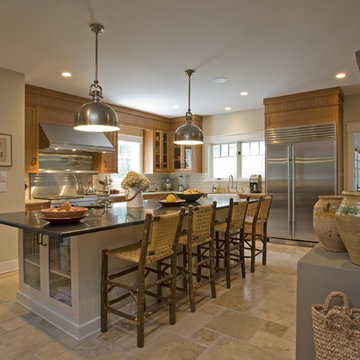
Doyle Coffin Architecture
+ Dan Lenore, Photographer
Large country l-shaped separate kitchen in New York with stainless steel appliances, a farmhouse sink, flat-panel cabinets, medium wood cabinets, granite benchtops, white splashback, subway tile splashback and ceramic floors.
Large country l-shaped separate kitchen in New York with stainless steel appliances, a farmhouse sink, flat-panel cabinets, medium wood cabinets, granite benchtops, white splashback, subway tile splashback and ceramic floors.
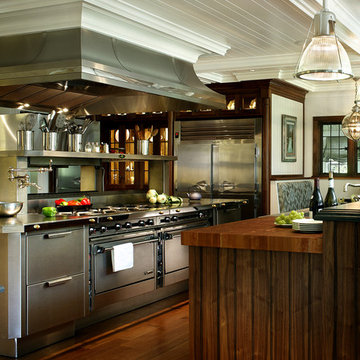
Peter Rymwid
Inspiration for a large transitional eat-in kitchen in New York with flat-panel cabinets, stainless steel cabinets, wood benchtops, stainless steel appliances and dark hardwood floors.
Inspiration for a large transitional eat-in kitchen in New York with flat-panel cabinets, stainless steel cabinets, wood benchtops, stainless steel appliances and dark hardwood floors.
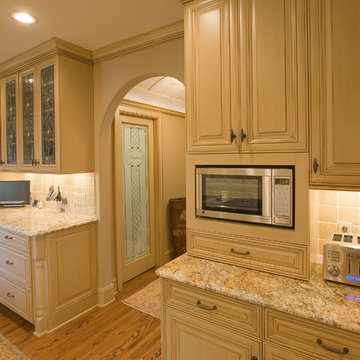
The Kitchen features Dura Supreme Alectra Cabinetry, new oak flooring, granite countertops, and Wolf / Sub-Zero Appliances. | Photography: Landmark Photography | Interior Design: Bruce Kading Interior Design
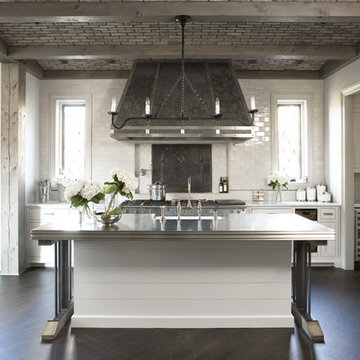
Rachael Boling Photography
Photo of a large transitional galley open plan kitchen in Other with subway tile splashback, stainless steel appliances, dark hardwood floors, white cabinets, granite benchtops, white splashback, with island and shaker cabinets.
Photo of a large transitional galley open plan kitchen in Other with subway tile splashback, stainless steel appliances, dark hardwood floors, white cabinets, granite benchtops, white splashback, with island and shaker cabinets.
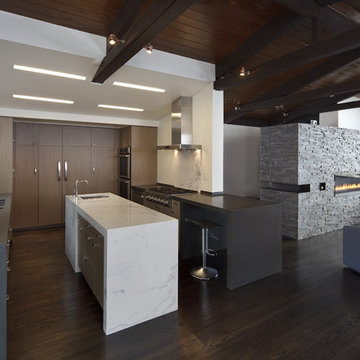
Martinkovic Milford Architects services the San Francisco Bay Area. Learn more about our specialties and past projects at: www.martinkovicmilford.com/houzz
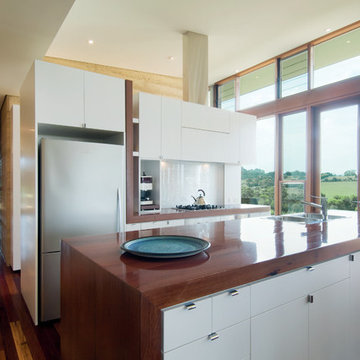
The kitchen, with folded timber detailing. The timber floor is all the one species: recycled Grey Ironbark, which has a natural variation from board to board. Photo by Emma Cross
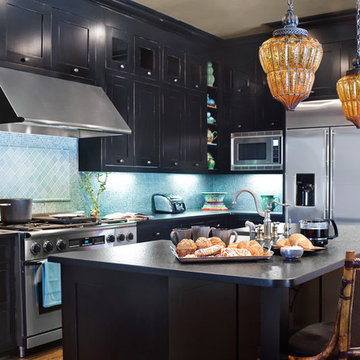
Distressed, black cabinets and a neutral ceiling frame a kitchen accented with brushed nickel hardware, countertops of brushed black granite, stainless steel appliances (hood, stove, oven, microwave and refrigerator) and a brushed nickel faucet.
Vintage, hand-blown amber glass pendants hang above rattan bar stools and dark walnut hardwoods, with a turquoise glass tile backsplash providing a pop of color.
Kitchen Design Ideas
1