All Islands Minimalist Spaces Kitchen Design Ideas
Refine by:
Budget
Sort by:Popular Today
1 - 20 of 1,661 photos
Item 1 of 3
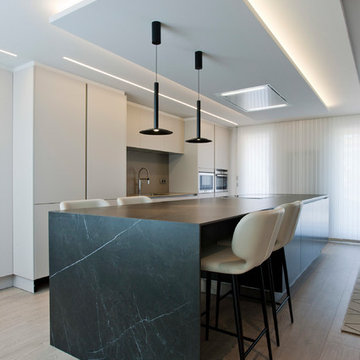
Los clientes de este ático confirmaron en nosotros para unir dos viviendas en una reforma integral 100% loft47.
Esta vivienda de carácter eclético se divide en dos zonas diferenciadas, la zona living y la zona noche. La zona living, un espacio completamente abierto, se encuentra presidido por una gran isla donde se combinan lacas metalizadas con una elegante encimera en porcelánico negro. La zona noche y la zona living se encuentra conectado por un pasillo con puertas en carpintería metálica. En la zona noche destacan las puertas correderas de suelo a techo, así como el cuidado diseño del baño de la habitación de matrimonio con detalles de grifería empotrada en negro, y mampara en cristal fumé.
Ambas zonas quedan enmarcadas por dos grandes terrazas, donde la familia podrá disfrutar de esta nueva casa diseñada completamente a sus necesidades
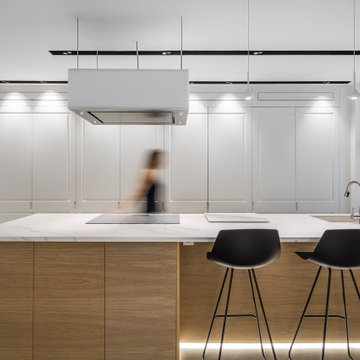
Fotografía: Germán Cabo
This is an example of a large contemporary kitchen in Valencia with an undermount sink, concrete floors, with island, grey floor, white benchtop and white cabinets.
This is an example of a large contemporary kitchen in Valencia with an undermount sink, concrete floors, with island, grey floor, white benchtop and white cabinets.
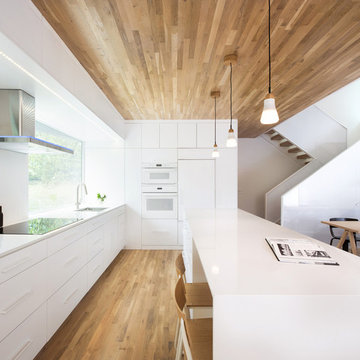
Inspiration for a modern l-shaped eat-in kitchen in Minneapolis with flat-panel cabinets, white cabinets, white appliances, medium hardwood floors, with island and brown floor.
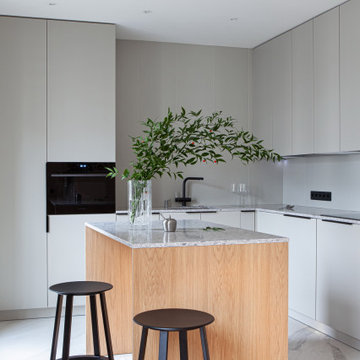
Дизайнер: Наталия Курлыгина/
Фотограф: Александра Курлыгина
Inspiration for a mid-sized modern l-shaped kitchen in Saint Petersburg with an undermount sink, flat-panel cabinets, grey cabinets, with island, white floor and grey benchtop.
Inspiration for a mid-sized modern l-shaped kitchen in Saint Petersburg with an undermount sink, flat-panel cabinets, grey cabinets, with island, white floor and grey benchtop.
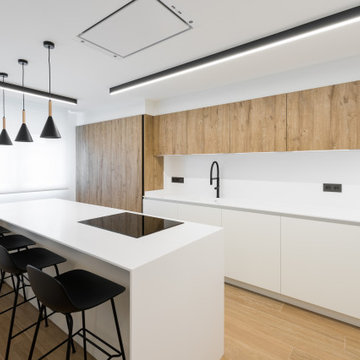
Ébano Arquitectura de Interiores diseña esta reforma de cocina abierta al salón. El proyecto elimina las paredes entre la cocina, el salón y la entrada, creando un espacio abierto y luminoso.
Se reutiliza parte del mobiliario del propietario en color wengué, que se complementa con otros detalles negros en la iluminación y taburetes para dar unidad al conjunto. La madera de roble se utiliza en suelo, en los muebles de cocina y en la celosía que delimita la zona de la entrada.

Inspiration for a scandinavian open plan kitchen in Cologne with a drop-in sink, flat-panel cabinets, black cabinets, wood benchtops, concrete floors, with island and grey floor.
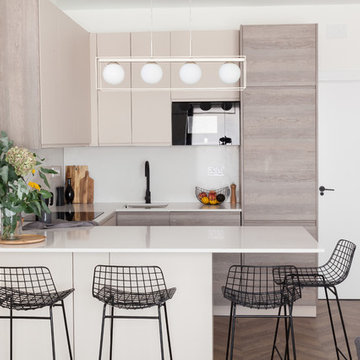
Design ideas for a mid-sized scandinavian u-shaped open plan kitchen in Madrid with an undermount sink, flat-panel cabinets, beige cabinets, quartz benchtops, laminate floors, a peninsula, brown floor, white splashback and white benchtop.
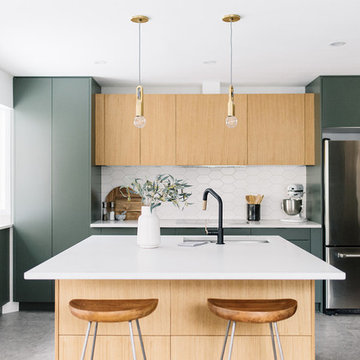
Contracting: Revive Developments
// Photography: Tracey Jazmin
Photo of a scandinavian kitchen in Edmonton with an undermount sink, flat-panel cabinets, green cabinets, white splashback, stainless steel appliances, concrete floors, with island, grey floor and white benchtop.
Photo of a scandinavian kitchen in Edmonton with an undermount sink, flat-panel cabinets, green cabinets, white splashback, stainless steel appliances, concrete floors, with island, grey floor and white benchtop.
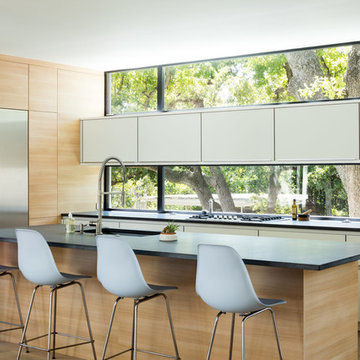
Ferrara oak veneer and platinum matte lacquer kitchen cabinetry.
German-made LEICHT cabinetry |
RisherMartin Fine Homes |
Dick Clark Architecture |
©Jake Holt Photography
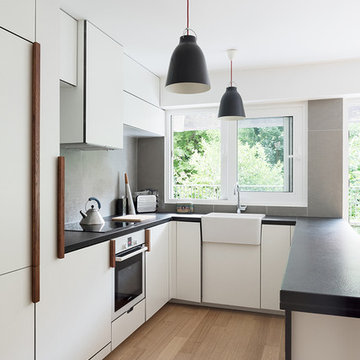
Photos : Alexis PICHOT / Architectes KIDA - site internet www.kid-a.fr
This is an example of a small contemporary u-shaped kitchen in Paris with a farmhouse sink, flat-panel cabinets, grey splashback, white appliances, light hardwood floors, a peninsula, beige floor and black benchtop.
This is an example of a small contemporary u-shaped kitchen in Paris with a farmhouse sink, flat-panel cabinets, grey splashback, white appliances, light hardwood floors, a peninsula, beige floor and black benchtop.
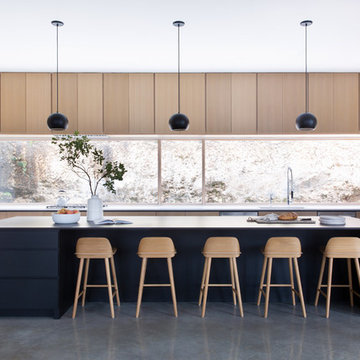
Inspiration for a modern kitchen in Austin with flat-panel cabinets, light wood cabinets, window splashback, stainless steel appliances, concrete floors, with island, grey floor and white benchtop.
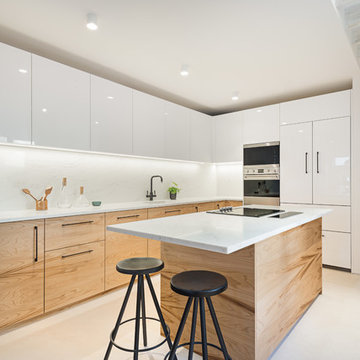
©AMPS Arquitectura y Diseño
Design ideas for a contemporary l-shaped kitchen in Hampshire with a single-bowl sink, flat-panel cabinets, white cabinets, white splashback, stainless steel appliances, with island, white benchtop and beige floor.
Design ideas for a contemporary l-shaped kitchen in Hampshire with a single-bowl sink, flat-panel cabinets, white cabinets, white splashback, stainless steel appliances, with island, white benchtop and beige floor.
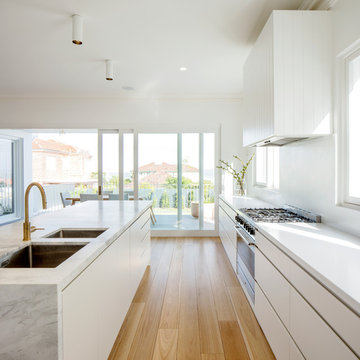
Simon Wood Photography
Photo of a modern galley kitchen in Sydney with an undermount sink, flat-panel cabinets, white cabinets, white splashback, stainless steel appliances, light hardwood floors, with island, beige floor and white benchtop.
Photo of a modern galley kitchen in Sydney with an undermount sink, flat-panel cabinets, white cabinets, white splashback, stainless steel appliances, light hardwood floors, with island, beige floor and white benchtop.
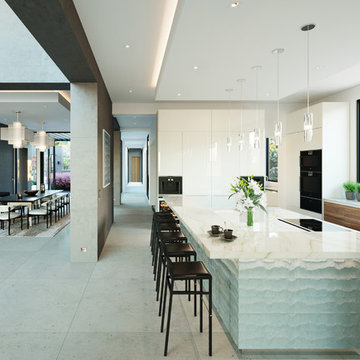
quartzite kitchen with waterfall
Photo of an expansive contemporary kitchen in Miami with a single-bowl sink, flat-panel cabinets, white cabinets, window splashback, black appliances, with island, grey floor and white benchtop.
Photo of an expansive contemporary kitchen in Miami with a single-bowl sink, flat-panel cabinets, white cabinets, window splashback, black appliances, with island, grey floor and white benchtop.
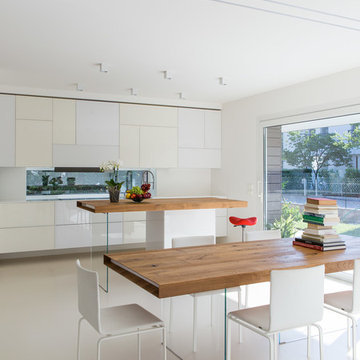
Mid-sized modern eat-in kitchen in Other with flat-panel cabinets, white cabinets, wood benchtops, mirror splashback, white floor, an undermount sink and with island.
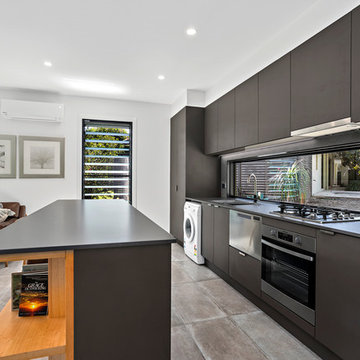
Design ideas for a small beach style galley open plan kitchen in Other with a drop-in sink, flat-panel cabinets, window splashback, stainless steel appliances, with island, black benchtop, grey cabinets, quartz benchtops, grey splashback, ceramic floors and beige floor.
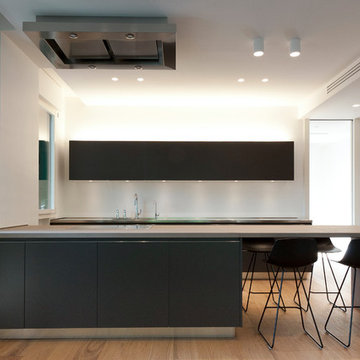
foto Christian Balla
Design ideas for a modern kitchen in Bologna with stainless steel benchtops, flat-panel cabinets, black cabinets, a peninsula, black appliances, light hardwood floors and beige floor.
Design ideas for a modern kitchen in Bologna with stainless steel benchtops, flat-panel cabinets, black cabinets, a peninsula, black appliances, light hardwood floors and beige floor.
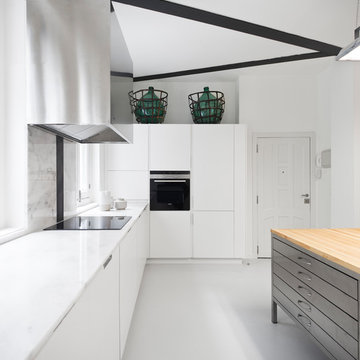
Design ideas for an industrial l-shaped separate kitchen in Other with flat-panel cabinets, white cabinets, white splashback, concrete floors, with island, grey floor, white benchtop and panelled appliances.
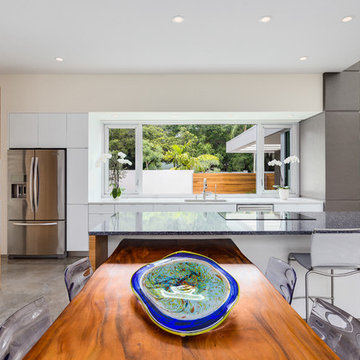
This is an example of a mid-sized contemporary l-shaped eat-in kitchen in Other with an undermount sink, flat-panel cabinets, white cabinets, quartz benchtops, stainless steel appliances, concrete floors, with island, grey floor, window splashback and white benchtop.
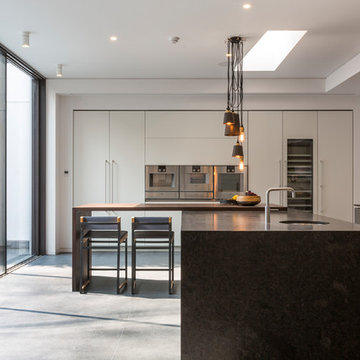
Graham Gaunt
This is an example of a large contemporary l-shaped kitchen in London with an undermount sink, flat-panel cabinets, grey cabinets, stainless steel appliances, with island, grey floor and black benchtop.
This is an example of a large contemporary l-shaped kitchen in London with an undermount sink, flat-panel cabinets, grey cabinets, stainless steel appliances, with island, grey floor and black benchtop.
All Islands Minimalist Spaces Kitchen Design Ideas
1