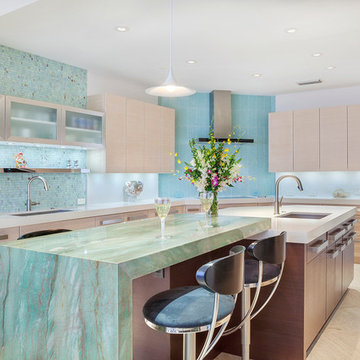Kitchen with Flat-panel Cabinets and Green Benchtop Design Ideas
Refine by:
Budget
Sort by:Popular Today
1 - 20 of 780 photos
Item 1 of 3

In 2019, Interior designer Alexandra Brown approached Matter to design and make cabinetry for this penthouse apartment. The brief was to create a rich and opulent space, featuring a favoured smoked oak veneer. We looked to the Art Deco inspired features of the building and referenced its curved corners and newly installed aged brass detailing in our design.
We combined the smoked oak veneer with cambia ash cladding in the kitchen and bar areas to complement the green and brown quartzite stone surfaces chosen by Alex perfectly. We then designed custom brass handles, shelving and a large-framed mirror as a centrepiece for the bar, all crafted impeccably by our friends at JN Custom Metal.
Functionality and sustainability were the focus of our design, with hard-wearing charcoal Abet Laminati drawers and door fronts in the kitchen with custom J pull handles, Grass Nova ProScala drawers and Osmo oiled veneer that can be easily reconditioned over time.
Photography by Pablo Veiga
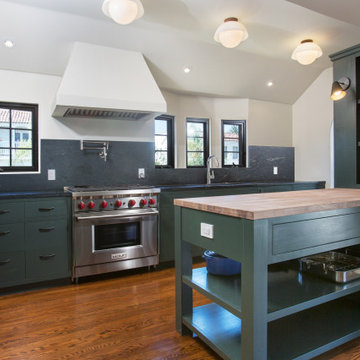
Photo of a mid-sized mediterranean l-shaped eat-in kitchen in Los Angeles with an undermount sink, flat-panel cabinets, green cabinets, wood benchtops, green splashback, engineered quartz splashback, stainless steel appliances, medium hardwood floors, with island, brown floor, green benchtop and vaulted.
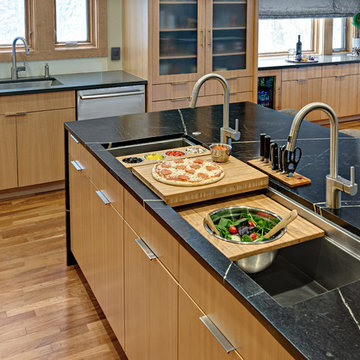
Design ideas for a mid-sized contemporary l-shaped eat-in kitchen in Minneapolis with an undermount sink, flat-panel cabinets, medium wood cabinets, soapstone benchtops, green splashback, glass sheet splashback, stainless steel appliances, medium hardwood floors, with island, orange floor and green benchtop.
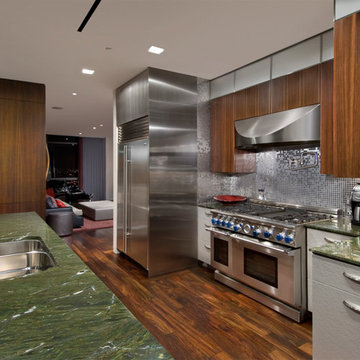
Design ideas for a mid-sized contemporary galley eat-in kitchen in Chicago with an undermount sink, flat-panel cabinets, medium wood cabinets, metallic splashback, stainless steel appliances, mosaic tile splashback, granite benchtops, dark hardwood floors, with island, brown floor and green benchtop.
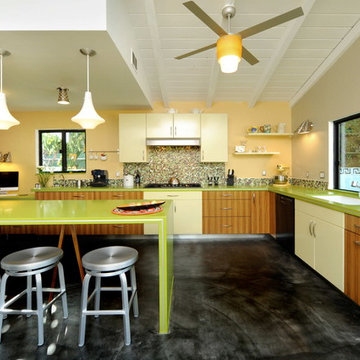
Based on a mid century modern concept
Inspiration for a mid-sized contemporary l-shaped eat-in kitchen in Los Angeles with an undermount sink, flat-panel cabinets, medium wood cabinets, quartz benchtops, multi-coloured splashback, mosaic tile splashback, stainless steel appliances, concrete floors, a peninsula, black floor and green benchtop.
Inspiration for a mid-sized contemporary l-shaped eat-in kitchen in Los Angeles with an undermount sink, flat-panel cabinets, medium wood cabinets, quartz benchtops, multi-coloured splashback, mosaic tile splashback, stainless steel appliances, concrete floors, a peninsula, black floor and green benchtop.
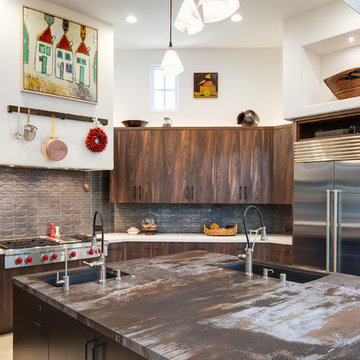
Design ideas for a mid-sized eclectic u-shaped open plan kitchen in San Diego with an undermount sink, flat-panel cabinets, dark wood cabinets, solid surface benchtops, metallic splashback, ceramic splashback, stainless steel appliances, porcelain floors, with island, beige floor and green benchtop.
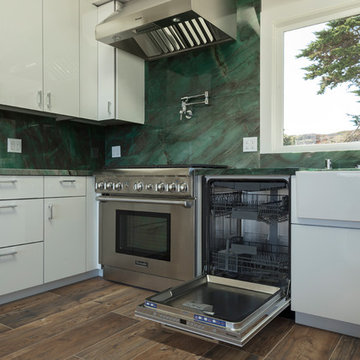
Jeff Rumans
This is an example of a mid-sized modern u-shaped eat-in kitchen in San Francisco with a farmhouse sink, flat-panel cabinets, white cabinets, granite benchtops, green splashback, stone slab splashback, stainless steel appliances, porcelain floors, no island, brown floor and green benchtop.
This is an example of a mid-sized modern u-shaped eat-in kitchen in San Francisco with a farmhouse sink, flat-panel cabinets, white cabinets, granite benchtops, green splashback, stone slab splashback, stainless steel appliances, porcelain floors, no island, brown floor and green benchtop.
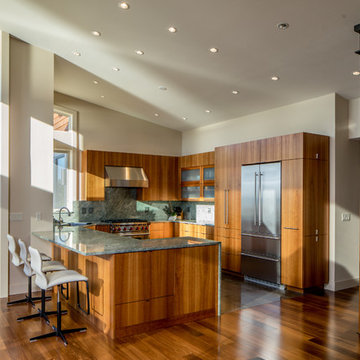
View to kitchen from the living room. Photography by Stephen Brousseau.
Mid-sized modern u-shaped kitchen in Seattle with a single-bowl sink, flat-panel cabinets, brown cabinets, granite benchtops, green splashback, stone slab splashback, stainless steel appliances, porcelain floors, no island, brown floor and green benchtop.
Mid-sized modern u-shaped kitchen in Seattle with a single-bowl sink, flat-panel cabinets, brown cabinets, granite benchtops, green splashback, stone slab splashback, stainless steel appliances, porcelain floors, no island, brown floor and green benchtop.
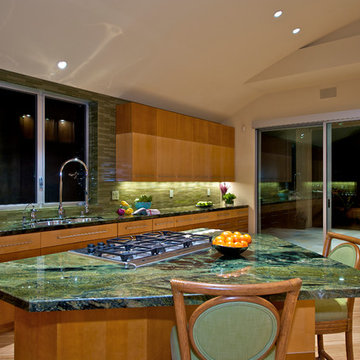
Inspiration for a modern kitchen in San Diego with a double-bowl sink, flat-panel cabinets, light wood cabinets, green splashback, glass tile splashback, stainless steel appliances, granite benchtops, light hardwood floors, with island and green benchtop.
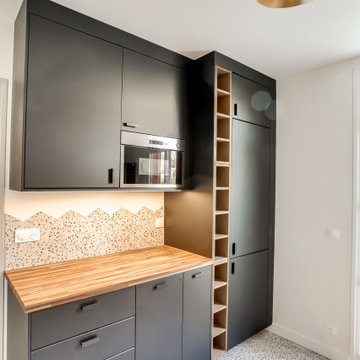
Mid-sized midcentury galley separate kitchen in Paris with a double-bowl sink, flat-panel cabinets, black cabinets, concrete benchtops, multi-coloured splashback, porcelain splashback, panelled appliances, ceramic floors, no island, multi-coloured floor and green benchtop.
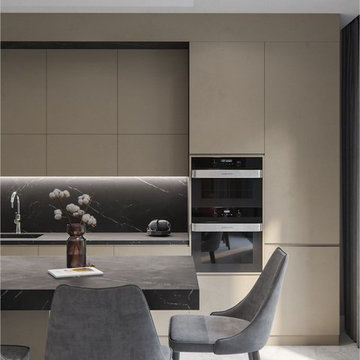
Описание проекта вы найдете на нашем сайте: https://lesh-84.ru/news/dizayn-zagorodnogo-doma-0
#mednoye_ozero
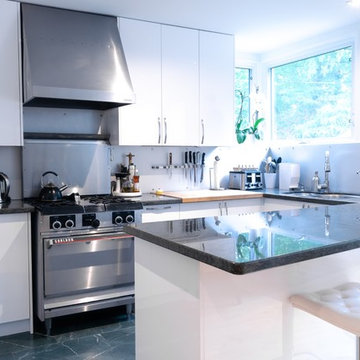
White high-gloss kitchen in Toronto
Photo of a mid-sized modern l-shaped open plan kitchen in Toronto with an undermount sink, flat-panel cabinets, white cabinets, granite benchtops, grey splashback, metal splashback, stainless steel appliances, ceramic floors, a peninsula, green floor and green benchtop.
Photo of a mid-sized modern l-shaped open plan kitchen in Toronto with an undermount sink, flat-panel cabinets, white cabinets, granite benchtops, grey splashback, metal splashback, stainless steel appliances, ceramic floors, a peninsula, green floor and green benchtop.
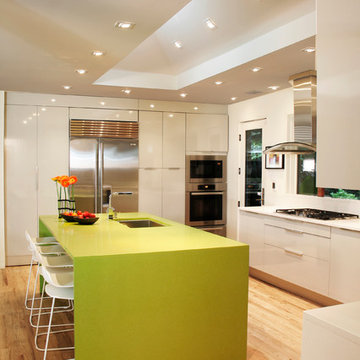
Wiebenson and Dorman Architects PC
Photo of a contemporary u-shaped eat-in kitchen in DC Metro with an undermount sink, flat-panel cabinets, white cabinets, stainless steel appliances, light hardwood floors, with island, solid surface benchtops, white splashback and green benchtop.
Photo of a contemporary u-shaped eat-in kitchen in DC Metro with an undermount sink, flat-panel cabinets, white cabinets, stainless steel appliances, light hardwood floors, with island, solid surface benchtops, white splashback and green benchtop.

Stunning Pluck Kitchen in soft green with marble worktops and feature lighting.
Inspiration for a large midcentury l-shaped open plan kitchen in London with a single-bowl sink, flat-panel cabinets, green cabinets, marble benchtops, green splashback, marble splashback, stainless steel appliances, light hardwood floors, with island, green benchtop and exposed beam.
Inspiration for a large midcentury l-shaped open plan kitchen in London with a single-bowl sink, flat-panel cabinets, green cabinets, marble benchtops, green splashback, marble splashback, stainless steel appliances, light hardwood floors, with island, green benchtop and exposed beam.
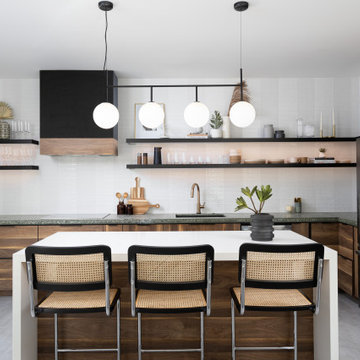
Design ideas for a contemporary l-shaped kitchen in Phoenix with an undermount sink, flat-panel cabinets, medium wood cabinets, stainless steel appliances, with island, grey floor and green benchtop.

A city condo needed an uplift, all finishes started to feel outdated, the kitchen's layout did not work for a dynamic couple who love to entertain and play Bridge with their friends on the regular basis.
We developed a plan how to provide a luxurious experience and necessary changes in the limited space. The condo has some physical limitations as well, such as the load bearing walls could not be changed, the duct work had to stay in place, and the floor finishes had to satisfy strict sound restrictions.
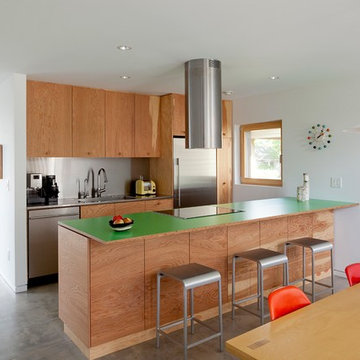
jeremy bittermann
This is an example of a contemporary galley open plan kitchen in Portland with flat-panel cabinets, medium wood cabinets, metallic splashback, metal splashback, stainless steel appliances, concrete floors and green benchtop.
This is an example of a contemporary galley open plan kitchen in Portland with flat-panel cabinets, medium wood cabinets, metallic splashback, metal splashback, stainless steel appliances, concrete floors and green benchtop.
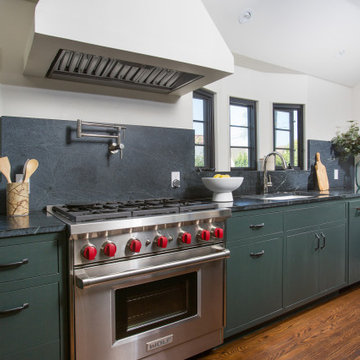
Design ideas for a mid-sized mediterranean l-shaped eat-in kitchen in Los Angeles with an undermount sink, flat-panel cabinets, green cabinets, wood benchtops, green splashback, engineered quartz splashback, stainless steel appliances, medium hardwood floors, with island, brown floor, green benchtop and vaulted.
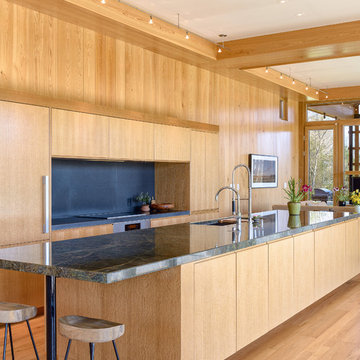
Virginia AIA Honor Award for Excellence in Residential Design | This house is designed around the simple concept of placing main living spaces and private bedrooms in separate volumes, and linking the two wings with a well-organized kitchen. In doing so, the southern living space becomes a pavilion that enjoys expansive glass openings and a generous porch. Maintaining a geometric self-confidence, this front pavilion possesses the simplicity of a barn, while its large, shadowy openings suggest shelter from the elements and refuge within.
The interior is fitted with reclaimed elm flooring and vertical grain white oak for windows, bookcases, cabinets, and trim. The same cypress used on the exterior comes inside on the back wall and ceiling. Belgian linen drapes pocket behind the bookcases, and windows are glazed with energy-efficient, triple-pane, R-11 Low-E glass.
Kitchen with Flat-panel Cabinets and Green Benchtop Design Ideas
1
