Kitchen with Flat-panel Cabinets and Green Benchtop Design Ideas
Refine by:
Budget
Sort by:Popular Today
41 - 60 of 780 photos
Item 1 of 3
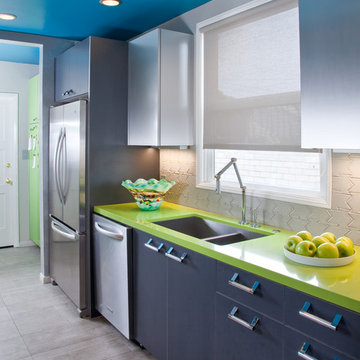
Gail Owens
This is an example of a mid-sized contemporary single-wall separate kitchen in Other with an undermount sink, flat-panel cabinets, stainless steel cabinets, quartz benchtops, grey splashback, ceramic splashback, stainless steel appliances, porcelain floors, no island and green benchtop.
This is an example of a mid-sized contemporary single-wall separate kitchen in Other with an undermount sink, flat-panel cabinets, stainless steel cabinets, quartz benchtops, grey splashback, ceramic splashback, stainless steel appliances, porcelain floors, no island and green benchtop.
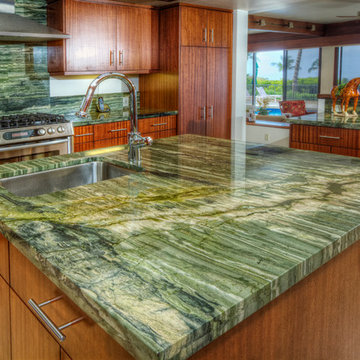
This is an example of a large modern u-shaped separate kitchen in Hawaii with an undermount sink, flat-panel cabinets, medium wood cabinets, onyx benchtops, green splashback, stone slab splashback, stainless steel appliances, ceramic floors, with island, beige floor and green benchtop.
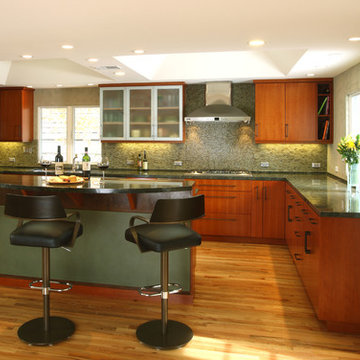
Peter Giles Photography
Design ideas for a mid-sized contemporary u-shaped eat-in kitchen in San Francisco with an undermount sink, flat-panel cabinets, orange cabinets, quartz benchtops, green splashback, glass sheet splashback, stainless steel appliances, medium hardwood floors, with island, yellow floor and green benchtop.
Design ideas for a mid-sized contemporary u-shaped eat-in kitchen in San Francisco with an undermount sink, flat-panel cabinets, orange cabinets, quartz benchtops, green splashback, glass sheet splashback, stainless steel appliances, medium hardwood floors, with island, yellow floor and green benchtop.
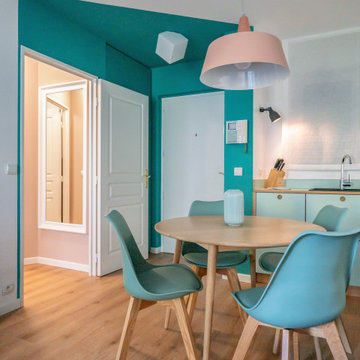
Liadesign
Small contemporary l-shaped open plan kitchen in Nice with a single-bowl sink, flat-panel cabinets, green cabinets, laminate benchtops, white splashback, stainless steel appliances, linoleum floors and green benchtop.
Small contemporary l-shaped open plan kitchen in Nice with a single-bowl sink, flat-panel cabinets, green cabinets, laminate benchtops, white splashback, stainless steel appliances, linoleum floors and green benchtop.
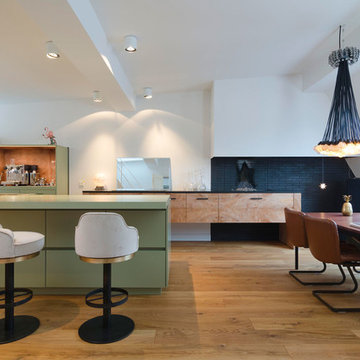
Design ideas for a contemporary galley eat-in kitchen in Hamburg with flat-panel cabinets, green cabinets, medium hardwood floors, with island, brown floor and green benchtop.
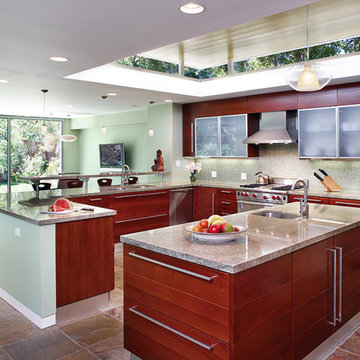
This kitchen remodel involved the demolition of several intervening rooms to create a large kitchen/family room that now connects directly to the backyard and the pool area. The new raised roof and clerestory help to bring light into the heart of the house and provides views to the surrounding treetops. The kitchen cabinets are by Italian manufacturer Scavolini. The floor is slate, the countertops are granite, and the ceiling is bamboo.
Design Team: Tracy Stone, Donatella Cusma', Sherry Cefali
Engineer: Dave Cefali
Photo by: Lawrence Anderson
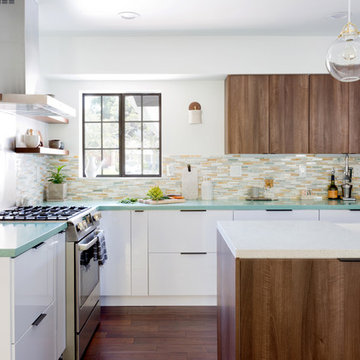
Midcentury l-shaped kitchen in Orange County with a farmhouse sink, flat-panel cabinets, dark wood cabinets, multi-coloured splashback, matchstick tile splashback, panelled appliances, dark hardwood floors, with island, brown floor and green benchtop.
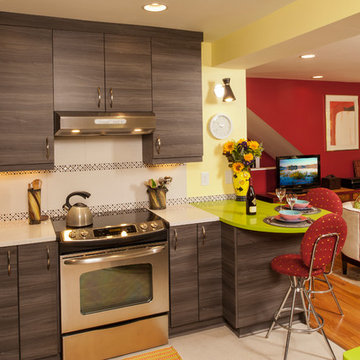
©StevenPaulWhitsitt_Photography
Remodeled and upgraded - small traditional kitchen to fun, bright contemporary kitchen.
Design & Construction by Cederberg Kitchens and Additions http://www.cederbergkitchens.com/

Refresh of a modern eco-friendly kitchen that is perfectly-fitted to a mid-century modern home in Sausalito, California.
Design ideas for a small midcentury l-shaped open plan kitchen in San Francisco with an undermount sink, flat-panel cabinets, medium wood cabinets, concrete benchtops, white splashback, subway tile splashback, stainless steel appliances, medium hardwood floors, a peninsula, brown floor, green benchtop and exposed beam.
Design ideas for a small midcentury l-shaped open plan kitchen in San Francisco with an undermount sink, flat-panel cabinets, medium wood cabinets, concrete benchtops, white splashback, subway tile splashback, stainless steel appliances, medium hardwood floors, a peninsula, brown floor, green benchtop and exposed beam.
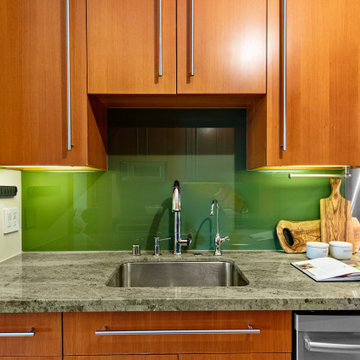
The design of this remodel of a small two-level residence in Noe Valley reflects the owner's passion for Japanese architecture. Having decided to completely gut the interior partitions, we devised a better-arranged floor plan with traditional Japanese features, including a sunken floor pit for dining and a vocabulary of natural wood trim and casework. Vertical grain Douglas Fir takes the place of Hinoki wood traditionally used in Japan. Natural wood flooring, soft green granite and green glass backsplashes in the kitchen further develop the desired Zen aesthetic. A wall to wall window above the sunken bath/shower creates a connection to the outdoors. Privacy is provided through the use of switchable glass, which goes from opaque to clear with a flick of a switch. We used in-floor heating to eliminate the noise associated with forced-air systems.
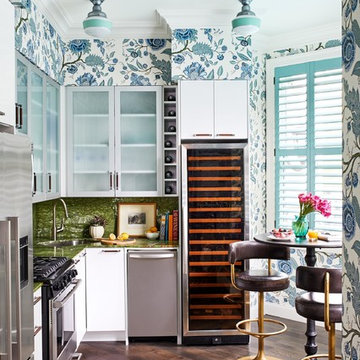
The clients wanted a comfortable home fun for entertaining, pet-friendly, and easy to maintain — soothing, yet exciting. Bold colors and fun accents bring this home to life!
Project designed by Boston interior design studio Dane Austin Design. They serve Boston, Cambridge, Hingham, Cohasset, Newton, Weston, Lexington, Concord, Dover, Andover, Gloucester, as well as surrounding areas.
For more about Dane Austin Design, click here: https://daneaustindesign.com/
To learn more about this project, click here:
https://daneaustindesign.com/logan-townhouse
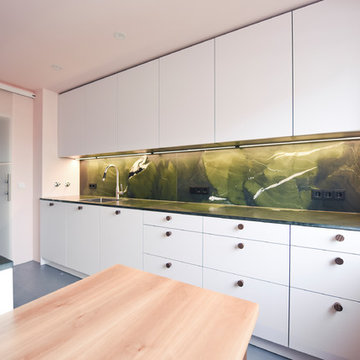
ES ist vollbracht, ein Unikat ist entstanden.
Als erstes wurde die alte Küche abgebaut und die Elektrik für die neue Küche und die neuen Leuchten verlegt. Danach wurden die alten Fliesen entfernt, die Wände verputzt, geglättet und in einem zarten Rosaton gestrichen. Der wunderschöne Betonspachtelboden wurde von unserem Malermeister in den Raum gezaubert. Dann war es soweit, die neue Küche wurde geliefert und die Montage konnte beginnen. Wir haben uns für eine polarweiß matte Front mit graphitgrauen Korpus (Innenleben) entschieden. An den Fronten finden unsere gedrechselten, massiven Nussbaumknöpfe ihren perfekten Platz, die mit der maßangefertigten Wandverkleidung (dahinter versteckt sich der Heizkörper) und der Sitzgruppe super harmonieren. Selbst die Besteckeinsätze sind aus Nussbaum gefertigt. Die Geräte stammen alle, bis auf den Siemens-Einbauwaschtrockner, der sich links neben der Spüle hinter der Tür verbirgt, aus dem Hause Miele. Die Spüle und Armatur kommen aus der Schmiede der Dornbracht Manufaktur, deren Verarbeitung und Design einzigartig ist. Um dem ganzen die Krone aufzusetzen haben wir uns beim Granit für einen, nur für uns gelieferten Stein entschieden. Wir hatten diesen im letzten Sommer in Italien entdeckt und mussten diesen unbedingt haben. Die Haptik ist ähnlich wie Leder und fühlt sich samtweich an. Nach der erfolgreichen Montage wurden noch die weißen Panzeri Einbaustrahler eingebaut und wir konnten die Glasschiebetüre montieren. Bei dieser haben wir uns bewusst für eine weiße Oberführung entschieden damit am Boden keine Schiene zu sehen ist.
Bilder (c) raumwerkstätten GmbH
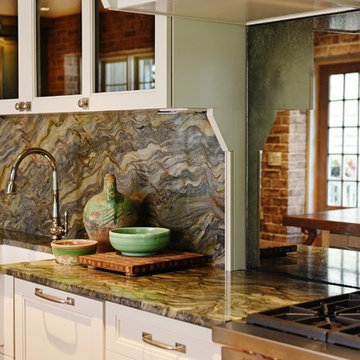
Contractor: Stocky Cabe, Omni Services/
Cabinetry Design: Jill Frey Signature/
Custom Inlaid Walnut Countertops: Charlie Moore, Brass Apple Furniture/
Granite Slab Material: AGM Imports/
Granite Countertop and Backsplash Fabrication: Stone Hands/
Antique Mirror Backsplash and Cabinetry Doors: Charleston Architectural Glass/
Plumbing and Appliances: Ferguson Enterprises
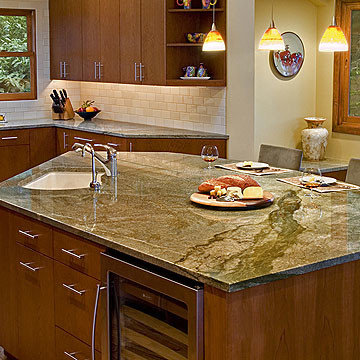
The homeowners loved how trees shielded them from nearby neighbors in a crowded neighborhood. We let the trees step right inside the kitchen!
Large contemporary eat-in kitchen in Seattle with an undermount sink, flat-panel cabinets, medium wood cabinets, granite benchtops, white splashback, ceramic splashback, stainless steel appliances, medium hardwood floors, with island and green benchtop.
Large contemporary eat-in kitchen in Seattle with an undermount sink, flat-panel cabinets, medium wood cabinets, granite benchtops, white splashback, ceramic splashback, stainless steel appliances, medium hardwood floors, with island and green benchtop.
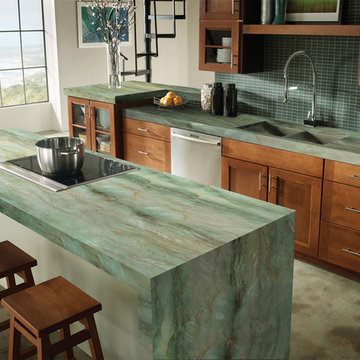
Kitchen featuring Gaya Quartzite counter top. Gaya Quartzite is a vision of soft green colors. Its lush hues accented with veins of white make for a striking and memorable impact. Sure to make any project truly unique, this exotic stone is perfect for kitchen countertops and bathroom vanities.
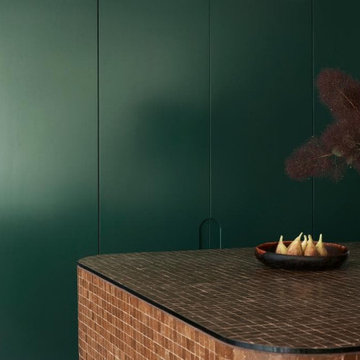
A mid-century modern home renovation using earthy tones and textures throughout with a pop of colour and quirky design features balanced with strong, clean lines of modem and minimalist design.
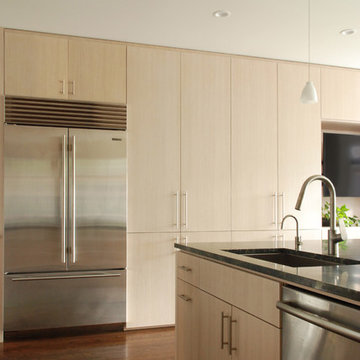
A new custom kitchen in Lincoln Park
Design ideas for a mid-sized contemporary l-shaped kitchen in Chicago with an undermount sink, flat-panel cabinets, light wood cabinets, quartzite benchtops, white splashback, subway tile splashback, stainless steel appliances, dark hardwood floors, with island, brown floor and green benchtop.
Design ideas for a mid-sized contemporary l-shaped kitchen in Chicago with an undermount sink, flat-panel cabinets, light wood cabinets, quartzite benchtops, white splashback, subway tile splashback, stainless steel appliances, dark hardwood floors, with island, brown floor and green benchtop.
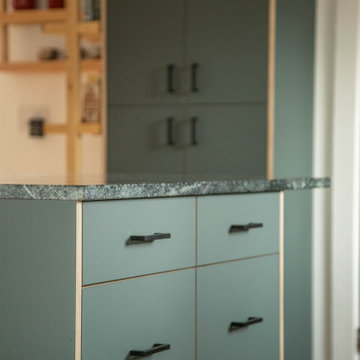
Inspiration for a modern kitchen in Boston with an undermount sink, flat-panel cabinets, green cabinets, soapstone benchtops, blue splashback, glass tile splashback, stainless steel appliances, light hardwood floors and green benchtop.
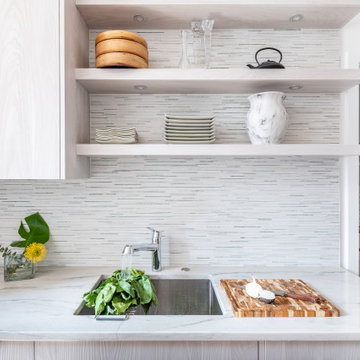
LIght and Airy small space kitchen. Tiny kitchens. Melamine cabinets, Ming green tile, White Maccabeus counter tops, slide in range, panel appliances
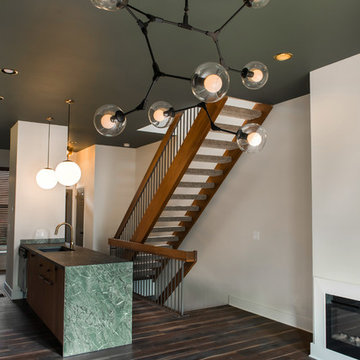
A view showing the kitchen and living light fixtures, and the flow between the two spaces.
This is an example of a mid-sized contemporary galley eat-in kitchen in St Louis with a double-bowl sink, flat-panel cabinets, white cabinets, laminate benchtops, green splashback, stainless steel appliances, with island, brown floor, green benchtop and vinyl floors.
This is an example of a mid-sized contemporary galley eat-in kitchen in St Louis with a double-bowl sink, flat-panel cabinets, white cabinets, laminate benchtops, green splashback, stainless steel appliances, with island, brown floor, green benchtop and vinyl floors.
Kitchen with Flat-panel Cabinets and Green Benchtop Design Ideas
3