Kitchen with Flat-panel Cabinets and Green Benchtop Design Ideas
Refine by:
Budget
Sort by:Popular Today
121 - 140 of 780 photos
Item 1 of 3
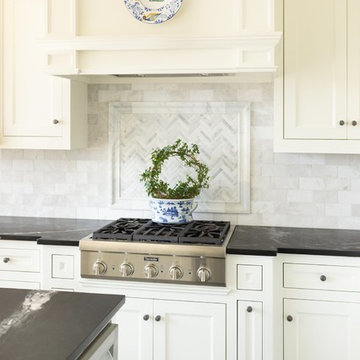
View of the Thermador gas range and the fabulous marble backsplash. Tile was purchased at the Tile Shop and installed by First Quality Tile Inc.
Photo by Kati Mallory.
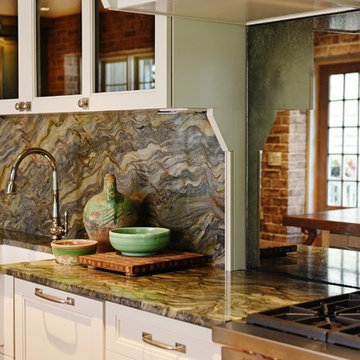
Contractor: Stocky Cabe, Omni Services/
Cabinetry Design: Jill Frey Signature/
Custom Inlaid Walnut Countertops: Charlie Moore, Brass Apple Furniture/
Granite Slab Material: AGM Imports/
Granite Countertop and Backsplash Fabrication: Stone Hands/
Antique Mirror Backsplash and Cabinetry Doors: Charleston Architectural Glass/
Plumbing and Appliances: Ferguson Enterprises
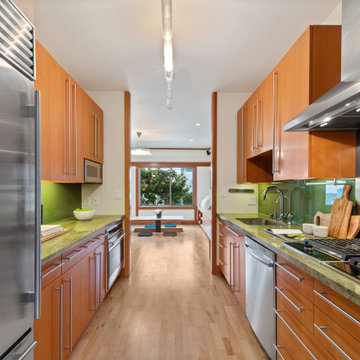
The design of this remodel of a small two-level residence in Noe Valley reflects the owner's passion for Japanese architecture. Having decided to completely gut the interior partitions, we devised a better-arranged floor plan with traditional Japanese features, including a sunken floor pit for dining and a vocabulary of natural wood trim and casework. Vertical grain Douglas Fir takes the place of Hinoki wood traditionally used in Japan. Natural wood flooring, soft green granite and green glass backsplashes in the kitchen further develop the desired Zen aesthetic. A wall to wall window above the sunken bath/shower creates a connection to the outdoors. Privacy is provided through the use of switchable glass, which goes from opaque to clear with a flick of a switch. We used in-floor heating to eliminate the noise associated with forced-air systems.
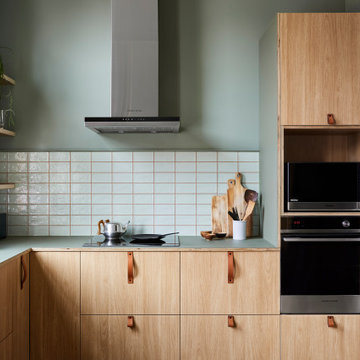
Kitchen with Forbo lino benchtop
Design ideas for a contemporary l-shaped kitchen in Melbourne with flat-panel cabinets, light wood cabinets, white splashback, stainless steel appliances and green benchtop.
Design ideas for a contemporary l-shaped kitchen in Melbourne with flat-panel cabinets, light wood cabinets, white splashback, stainless steel appliances and green benchtop.
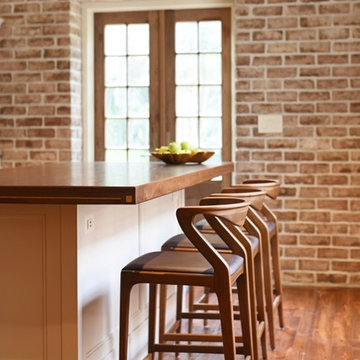
Contractor: Stocky Cabe, Omni Services/
Cabinetry Design: Jill Frey Signature/
Custom Inlaid Walnut Countertops: Charlie Moore, Brass Apple Furniture/
Granite Slab Material: AGM Imports/
Granite Countertop and Backsplash Fabrication: Stone Hands/
Antique Mirror Backsplash and Cabinetry Doors: Charleston Architectural Glass/
Plumbing and Appliances: Ferguson Enterprises
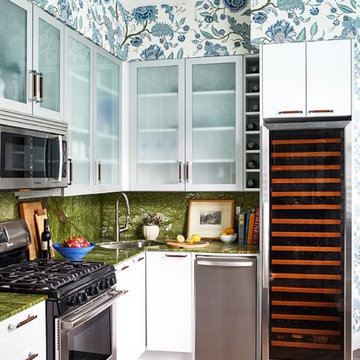
The clients wanted a comfortable home fun for entertaining, pet-friendly, and easy to maintain — soothing, yet exciting. Bold colors and fun accents bring this home to life!
Project designed by Boston interior design studio Dane Austin Design. They serve Boston, Cambridge, Hingham, Cohasset, Newton, Weston, Lexington, Concord, Dover, Andover, Gloucester, as well as surrounding areas.
For more about Dane Austin Design, click here: https://daneaustindesign.com/
To learn more about this project, click here:
https://daneaustindesign.com/logan-townhouse
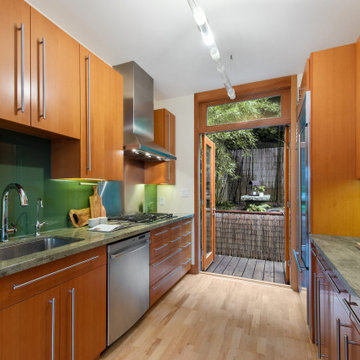
The design of this remodel of a small two-level residence in Noe Valley reflects the owner's passion for Japanese architecture. Having decided to completely gut the interior partitions, we devised a better-arranged floor plan with traditional Japanese features, including a sunken floor pit for dining and a vocabulary of natural wood trim and casework. Vertical grain Douglas Fir takes the place of Hinoki wood traditionally used in Japan. Natural wood flooring, soft green granite and green glass backsplashes in the kitchen further develop the desired Zen aesthetic. A wall to wall window above the sunken bath/shower creates a connection to the outdoors. Privacy is provided through the use of switchable glass, which goes from opaque to clear with a flick of a switch. We used in-floor heating to eliminate the noise associated with forced-air systems.
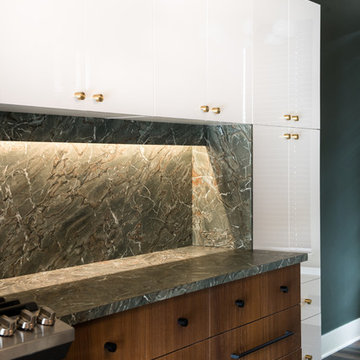
An up close look at the laminate cabinets and under-cabinet lighting. The different finishes add interest and definition of the space.
Photo of a mid-sized contemporary galley eat-in kitchen in St Louis with an undermount sink, flat-panel cabinets, white cabinets, laminate benchtops, green splashback, stainless steel appliances, vinyl floors, with island, brown floor and green benchtop.
Photo of a mid-sized contemporary galley eat-in kitchen in St Louis with an undermount sink, flat-panel cabinets, white cabinets, laminate benchtops, green splashback, stainless steel appliances, vinyl floors, with island, brown floor and green benchtop.
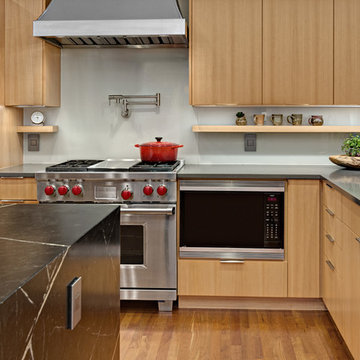
Mid-sized contemporary l-shaped eat-in kitchen in Other with an undermount sink, flat-panel cabinets, medium wood cabinets, soapstone benchtops, green splashback, glass sheet splashback, stainless steel appliances, medium hardwood floors, with island, orange floor and green benchtop.
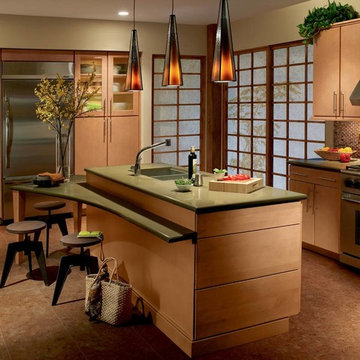
Design ideas for a mid-sized asian single-wall separate kitchen in Other with a double-bowl sink, flat-panel cabinets, beige cabinets, quartz benchtops, brown splashback, stainless steel appliances, porcelain floors, with island, brown floor and green benchtop.
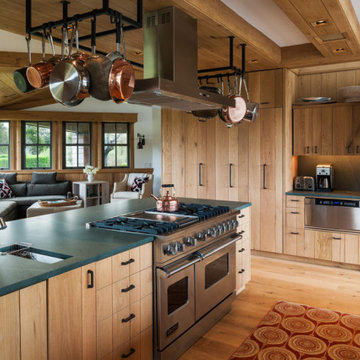
This open kitchen features a large island – and what better way to complement the kitchen island than with an island range hood? It's an exceptionally functional addition to this kitchen, which is already quite functional; the sink and pans are both readily accessible. With the PLFI 750, this homeowner will enjoy pristine kitchen air too.
The PLFI 750 is a beautiful island range hood for your kitchen. It features a unique, sleek rectangular design that looks great in any kitchen. The PLFI 750 includes an 1100 CFM blower. With this powerful blower, you can cook fried, greasy, Chinese, and other high-heat foods with ease. Your kitchen air will stay incredibly clean and you'll be comfortable while cooking. This island hood is also versatile, allowing you to adjust between six different blower speeds.
The PLFI 750 includes dishwasher-safe stainless steel baffle filters. This saves you time cleaning and gives you more time to spend with your family or guests. Four LED lights brighten your range, keeping you on task while cooking. There's no need to find additional lighting!
Take a look at the specs below:
Hood depth: 23.6"
Hood height: 3.2"
Sones: 7.8
Duct size: 10"
Number of lights: 4
Power: 110v / 60 hz
For more information, click on the link below.
https://www.prolinerangehoods.com/catalogsearch/result/?q=PLFI%20750
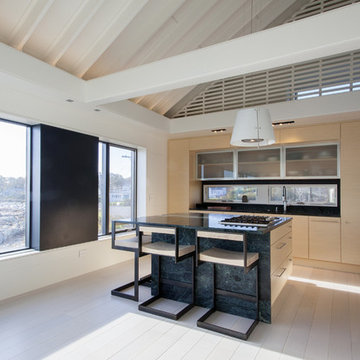
Image Courtesy © Chris Becker
Mid-sized beach style single-wall open plan kitchen in Boston with flat-panel cabinets, light wood cabinets, marble benchtops, marble splashback, light hardwood floors, with island, grey floor and green benchtop.
Mid-sized beach style single-wall open plan kitchen in Boston with flat-panel cabinets, light wood cabinets, marble benchtops, marble splashback, light hardwood floors, with island, grey floor and green benchtop.
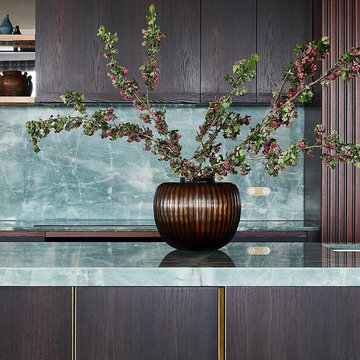
In 2019, Interior designer Alexandra Brown approached Matter to design and make cabinetry for this penthouse apartment. The brief was to create a rich and opulent space, featuring a favoured smoked oak veneer. We looked to the Art Deco inspired features of the building and referenced its curved corners and newly installed aged brass detailing in our design.
We combined the smoked oak veneer with cambia ash cladding in the kitchen and bar areas to complement the green and brown quartzite stone surfaces chosen by Alex perfectly. We then designed custom brass handles, shelving and a large-framed mirror as a centrepiece for the bar, all crafted impeccably by our friends at JN Custom Metal.
Functionality and sustainability were the focus of our design, with hard-wearing charcoal Abet Laminati drawers and door fronts in the kitchen with custom J pull handles, Grass Nova ProScala drawers and Osmo oiled veneer that can be easily reconditioned over time.
Photography by Pablo Veiga
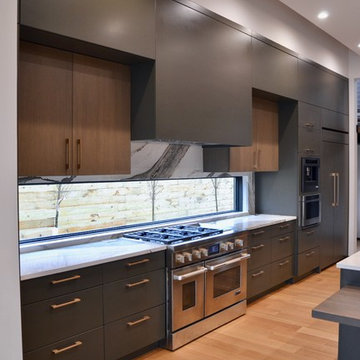
Large contemporary open plan kitchen in Other with an undermount sink, flat-panel cabinets, green cabinets, quartz benchtops, window splashback, panelled appliances, light hardwood floors, with island and green benchtop.
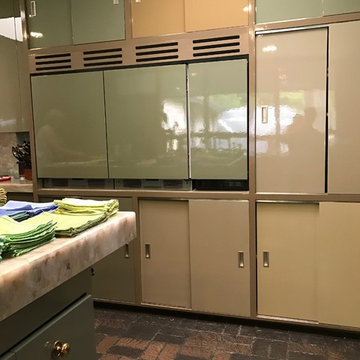
This early Dave Wilcox House deserved respect when it came time to remodel the kitchen. All new cabinetry was either matching flat front, or matching sliding panels. Storage was increased and the homeowner had s very good eye towards color and wanted to mix midtones which absolutely worked, to respect the original design.
All Photographs: Jonn Spradlin
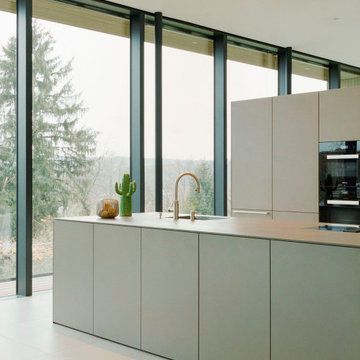
Galley open plan kitchen in Stuttgart with a single-bowl sink, flat-panel cabinets, green cabinets, laminate benchtops, green splashback, black appliances, with island and green benchtop.
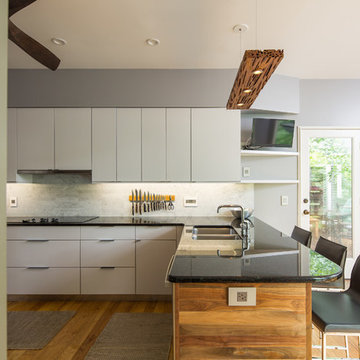
David Cannon Photography
Inspiration for a mid-sized modern l-shaped eat-in kitchen in Atlanta with an undermount sink, flat-panel cabinets, grey cabinets, granite benchtops, white splashback, marble splashback, stainless steel appliances, light hardwood floors, yellow floor and green benchtop.
Inspiration for a mid-sized modern l-shaped eat-in kitchen in Atlanta with an undermount sink, flat-panel cabinets, grey cabinets, granite benchtops, white splashback, marble splashback, stainless steel appliances, light hardwood floors, yellow floor and green benchtop.
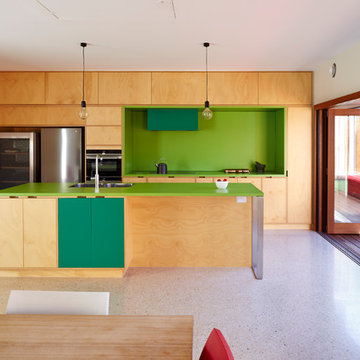
Sam Noonan
This is an example of a contemporary galley open plan kitchen in Adelaide with a double-bowl sink, flat-panel cabinets, beige cabinets, green splashback, stainless steel appliances, with island, beige floor and green benchtop.
This is an example of a contemporary galley open plan kitchen in Adelaide with a double-bowl sink, flat-panel cabinets, beige cabinets, green splashback, stainless steel appliances, with island, beige floor and green benchtop.
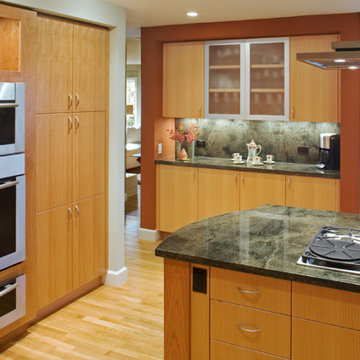
Contemporary Kitchen Remodel in Solana Beach, CA. Warm earthy tones, two different wood species custom cabinets, green granite, soft sage green walls with red clay colored accents.
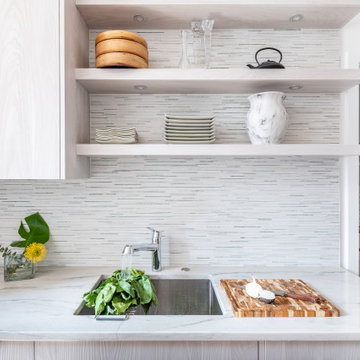
LIght and Airy small space kitchen. Tiny kitchens. Melamine cabinets, Ming green tile, White Maccabeus counter tops, slide in range, panel appliances
Kitchen with Flat-panel Cabinets and Green Benchtop Design Ideas
7