Kitchen/Dining Combo Design Ideas with Timber
Refine by:
Budget
Sort by:Popular Today
121 - 140 of 244 photos
Item 1 of 3
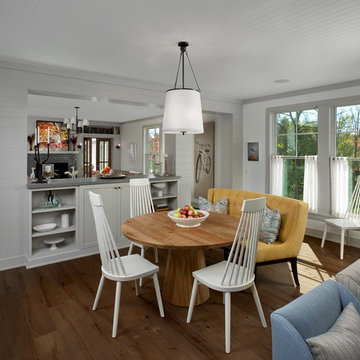
Transitional kitchen/dining combo in Grand Rapids with grey walls, dark hardwood floors, brown floor, timber and planked wall panelling.
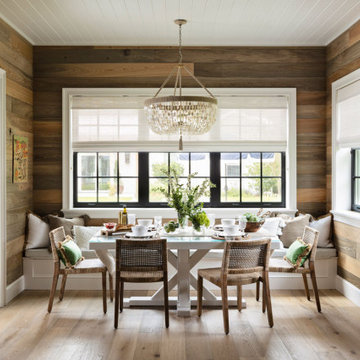
A master class in modern contemporary design is on display in Ocala, Florida. Six-hundred square feet of River-Recovered® Pecky Cypress 5-1/4” fill the ceilings and walls. The River-Recovered® Pecky Cypress is tastefully accented with a coat of white paint. The dining and outdoor lounge displays a 415 square feet of Midnight Heart Cypress 5-1/4” feature walls. Goodwin Company River-Recovered® Heart Cypress warms you up throughout the home. As you walk up the stairs guided by antique Heart Cypress handrails you are presented with a stunning Pecky Cypress feature wall with a chevron pattern design.
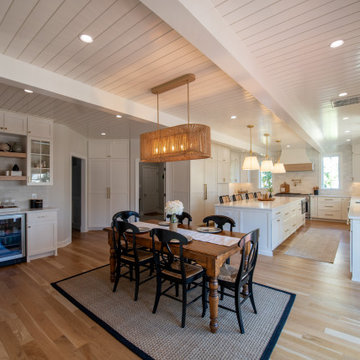
We are happy to present this newly completed project in South Riding, VA. As you scroll through the pictures, you will see that we removed the bulky corner pantry, and we eliminated existing windows. New casement windows were added at new locations. The new layout provides the perfect space for the 48” gas range and the custom-made vent hood. All the cabinets are perfectly sized for the layout. Symmetry is achieved by the alignment and equal sizing of the door heights on each tall cabinet. The double stacked wall cabinets were factory built as one complete cabinet and sized to finish at the ceiling. No attention to detail was overlooked!
Features in this Kitchen
?Jumbo sized book matched quartz countertop
?Marble backsplash
?Two dishwashers each with cabinet door panels
?Beadboard ceiling with decorative exposed joists
?Custom hood with oak bandnding to match the color and grain pattern of the floors
?New casement windows at new locations
Benefits of our Pennsylvania built cabinetry
?Made in the USA with American sourced products
?Factory direct pricing with no middle distribution mark-ups
?Unlimited paint and stain finish included at no additional up-charge
?No design limitations and never the need for fillers
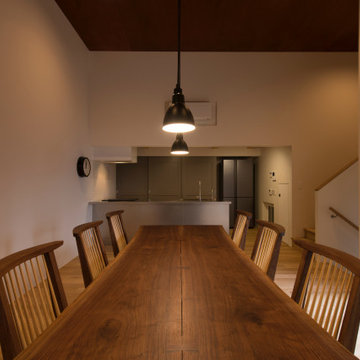
This is an example of a mid-sized midcentury kitchen/dining combo in Sapporo with white walls, plywood floors, no fireplace, brown floor, timber and wallpaper.
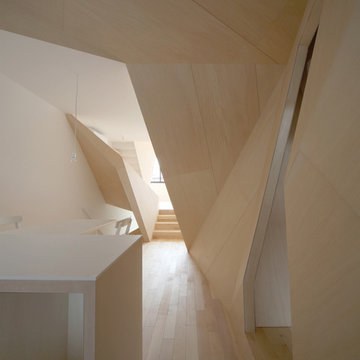
Photo : Kei Sugino , Kentaro Takeguchi
Design ideas for a mid-sized contemporary kitchen/dining combo in Kyoto with white walls, light hardwood floors, timber and planked wall panelling.
Design ideas for a mid-sized contemporary kitchen/dining combo in Kyoto with white walls, light hardwood floors, timber and planked wall panelling.
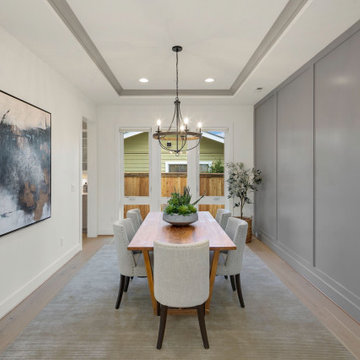
The dining room is a stunning space that exudes elegance and openness. It seamlessly connects to both the living room and kitchen through an open-concept design. With its light hardwood floors, clean white walls, and a tasteful grey panel wall, the dining room creates a serene and sophisticated atmosphere. The large windows allow natural light to flood the space, providing a bright and welcoming ambiance. To enhance comfort and style, a luxurious grey carpet graces the floor, adding a touch of warmth
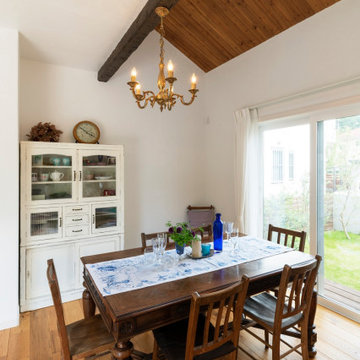
Photo of a mid-sized modern kitchen/dining combo in Other with white walls, painted wood floors, no fireplace, beige floor and timber.
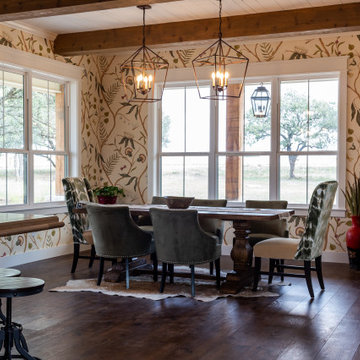
Transitional kitchen/dining combo in Dallas with dark hardwood floors, timber and wallpaper.
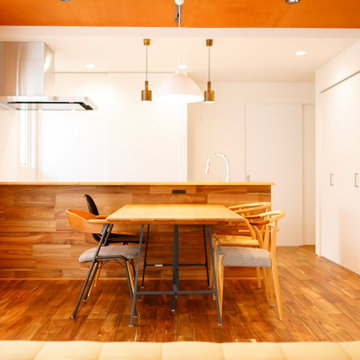
Mid-sized kitchen/dining combo in Other with white walls, medium hardwood floors, timber and wallpaper.
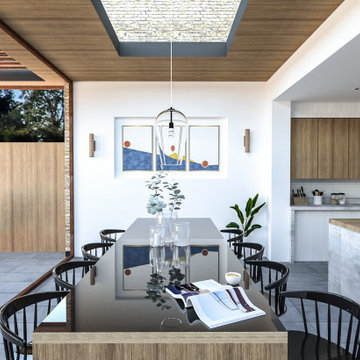
This is an example of a large modern kitchen/dining combo in London with white walls, porcelain floors, grey floor and timber.
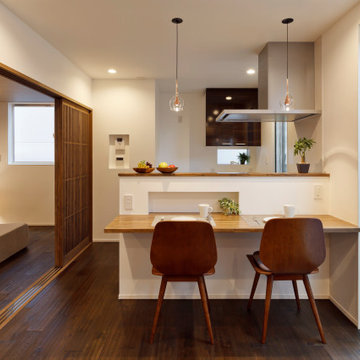
カウンターの奥行きを長めにとって、 ゆったりと食事ができるように配慮しています。
Contemporary kitchen/dining combo in Other with white walls, dark hardwood floors, brown floor, timber and planked wall panelling.
Contemporary kitchen/dining combo in Other with white walls, dark hardwood floors, brown floor, timber and planked wall panelling.
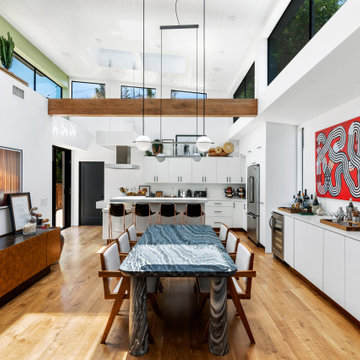
Inspiration for a mid-sized eclectic kitchen/dining combo in Los Angeles with white walls, medium hardwood floors, brown floor and timber.
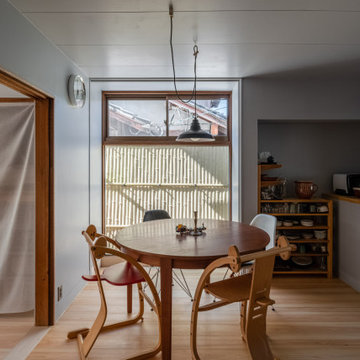
Photo of a mid-sized modern kitchen/dining combo in Other with grey walls, light hardwood floors, no fireplace, yellow floor and timber.
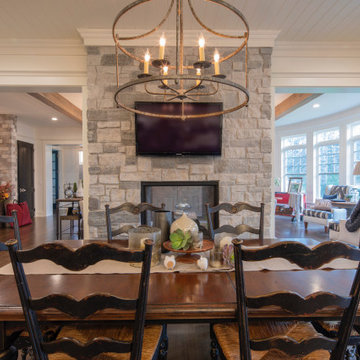
Inspiration for a kitchen/dining combo in Chicago with white walls, dark hardwood floors, a two-sided fireplace, brown floor, timber and brick walls.
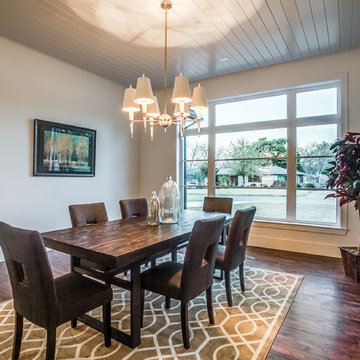
Welcome to the charming dining room, boasting dark hardwood floors that add warmth and elegance to the space. A floor-to-ceiling window floods the room with natural light, while a shiplap ceiling adds rustic charm. Illuminate your meals with a dazzling candelabra chandelier and display your finest china on custom shelves. An area rug in brown, cream, and white hues ties the room together, creating a cozy and inviting ambiance for memorable gatherings
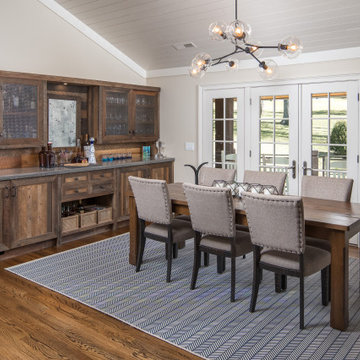
Design ideas for a kitchen/dining combo in Charlotte with beige walls, medium hardwood floors and timber.
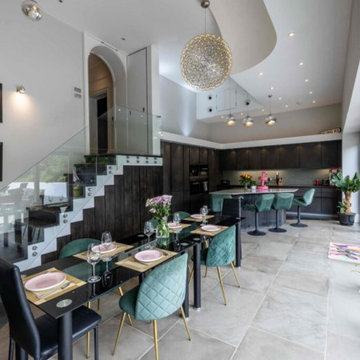
The dining room presents a high-end, yet simple and elegant ambiance, with a clean, refreshing look that exudes sophistication and timeless appeal.
Large contemporary kitchen/dining combo in London with orange walls, ceramic floors, a standard fireplace, a concrete fireplace surround, grey floor, timber and decorative wall panelling.
Large contemporary kitchen/dining combo in London with orange walls, ceramic floors, a standard fireplace, a concrete fireplace surround, grey floor, timber and decorative wall panelling.
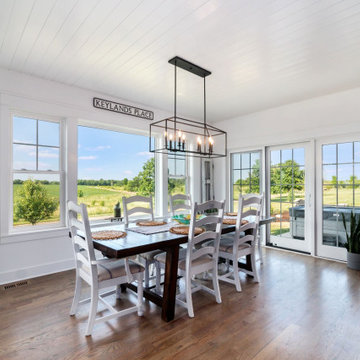
Inspiration for a country kitchen/dining combo in Chicago with light hardwood floors, beige floor and timber.
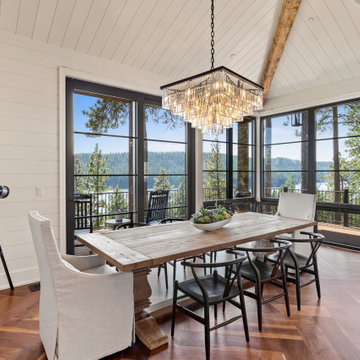
Dining room with shiplap ceiling and walls; walnut floor in herringbone pattern; multi-tiered square chandelier
This is an example of a kitchen/dining combo in Other with timber and planked wall panelling.
This is an example of a kitchen/dining combo in Other with timber and planked wall panelling.
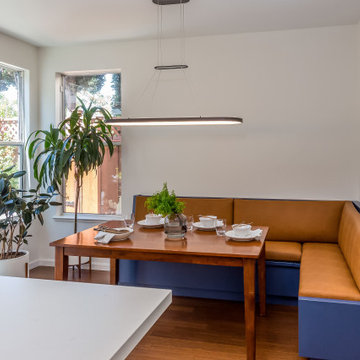
This is an example of a mid-sized midcentury kitchen/dining combo in San Francisco with medium hardwood floors, brown floor and timber.
Kitchen/Dining Combo Design Ideas with Timber
7