Kitchen/Dining Combo Design Ideas with Timber
Refine by:
Budget
Sort by:Popular Today
61 - 80 of 244 photos
Item 1 of 3
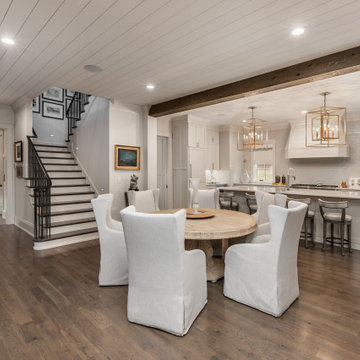
Design ideas for a large transitional kitchen/dining combo in Other with dark hardwood floors and timber.
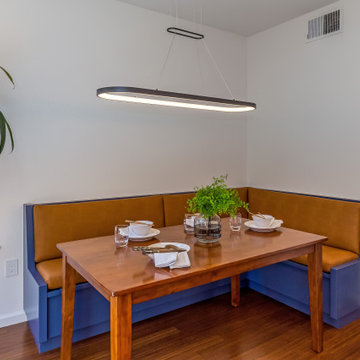
Photo of a mid-sized midcentury kitchen/dining combo in San Francisco with medium hardwood floors, brown floor and timber.
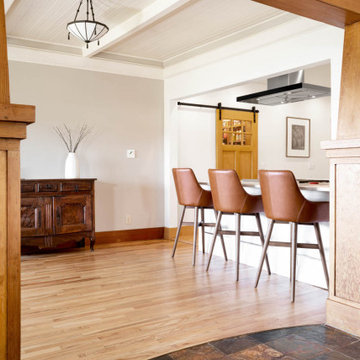
Inspiration for an arts and crafts kitchen/dining combo in Seattle with multi-coloured walls, light hardwood floors and timber.
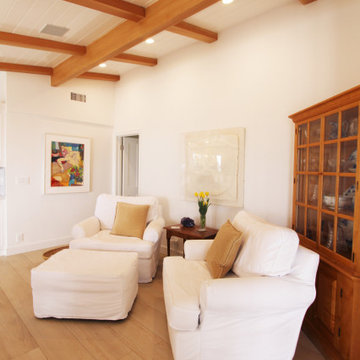
Design ideas for a mid-sized beach style kitchen/dining combo in Los Angeles with white walls, light hardwood floors, beige floor and timber.
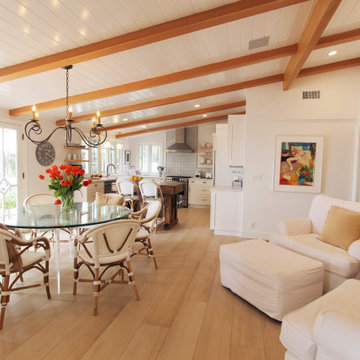
Inspiration for a mid-sized beach style kitchen/dining combo in Los Angeles with white walls, light hardwood floors, beige floor and timber.
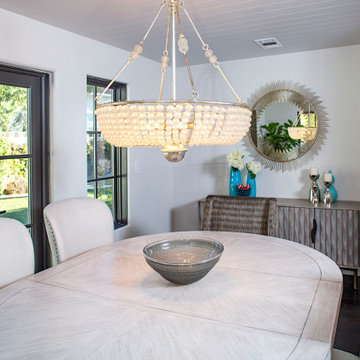
Dining room with new furnishings and construction part of a complete ground up home remodel.
Design ideas for an expansive mediterranean kitchen/dining combo in Las Vegas with white walls, dark hardwood floors, brown floor and timber.
Design ideas for an expansive mediterranean kitchen/dining combo in Las Vegas with white walls, dark hardwood floors, brown floor and timber.
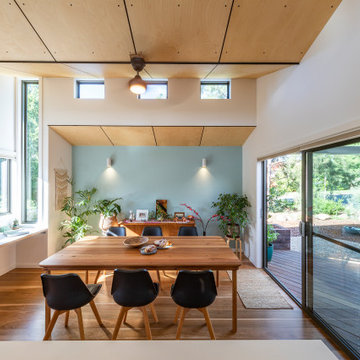
The dining room extension is accentuated by birch plywood ceilings and high clerestory windows. An integrated study nook to the left overlooks into the trees, while the deck to right provides access to the bushy front garden. The teal coloured feature wall is complemented by the handcrafted ceramic wall lights.

Зона столовой в гостиной на мансардном этаже гостевого загородного дома. Общая площадь гостиной 62 м2.
Inspiration for a large traditional kitchen/dining combo in Moscow with beige walls, porcelain floors, brown floor, timber and planked wall panelling.
Inspiration for a large traditional kitchen/dining combo in Moscow with beige walls, porcelain floors, brown floor, timber and planked wall panelling.
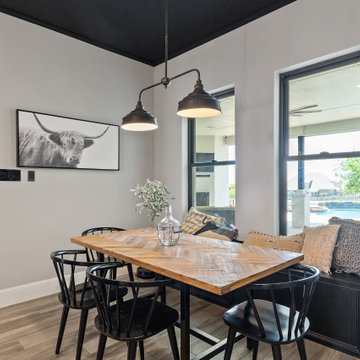
{Custom Home} 5,660 SqFt 1 Acre Modern Farmhouse 6 Bedroom 6 1/2 bath Media Room Game Room Study Huge Patio 3 car Garage Wrap-Around Front Porch Pool . . . #vistaranch #fortworthbuilder #texasbuilder #modernfarmhouse #texasmodern #texasfarmhouse #fortworthtx #blackandwhite #salcedohomes
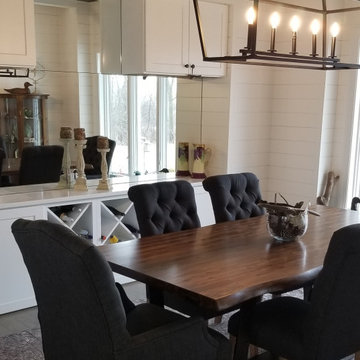
This beautiful live edge dining table brings a rustic charm to this modern farmhouse dining room. Upholstered chairs add elegance and texture to the space and invite guests to sit a while. The beautiful ceiling is finished in shiplap the same ash gray color as the hardwood flooring, and the black linear lantern keeps the room airy. The walls are finished in white shiplap help to ground the space and really bring that quientessential farmhouse feel home.
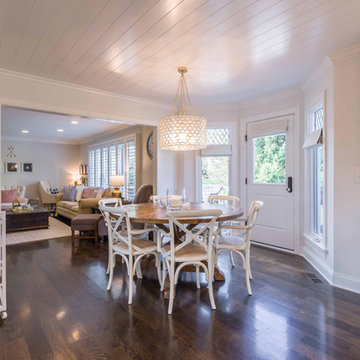
This 1990s brick home had decent square footage and a massive front yard, but no way to enjoy it. Each room needed an update, so the entire house was renovated and remodeled, and an addition was put on over the existing garage to create a symmetrical front. The old brown brick was painted a distressed white.
The 500sf 2nd floor addition includes 2 new bedrooms for their teen children, and the 12'x30' front porch lanai with standing seam metal roof is a nod to the homeowners' love for the Islands. Each room is beautifully appointed with large windows, wood floors, white walls, white bead board ceilings, glass doors and knobs, and interior wood details reminiscent of Hawaiian plantation architecture.
The kitchen was remodeled to increase width and flow, and a new laundry / mudroom was added in the back of the existing garage. The master bath was completely remodeled. Every room is filled with books, and shelves, many made by the homeowner.
Project photography by Kmiecik Imagery.
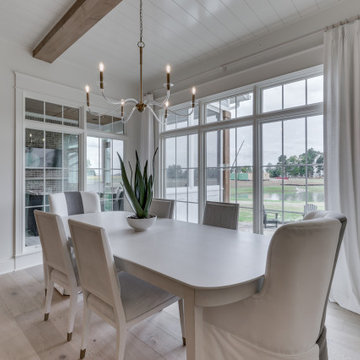
Photos by Mark Myers of Myers Imaging
This is an example of a kitchen/dining combo in Indianapolis with white walls, light hardwood floors and timber.
This is an example of a kitchen/dining combo in Indianapolis with white walls, light hardwood floors and timber.
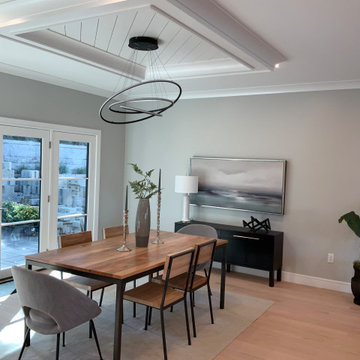
Photo of a mid-sized contemporary kitchen/dining combo in Boston with grey walls, light hardwood floors, beige floor and timber.
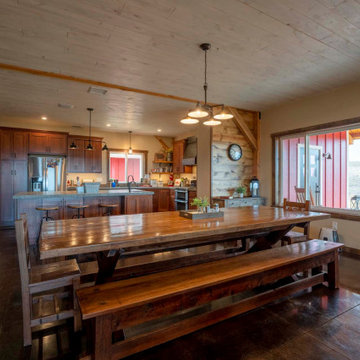
Post and beam dining room connected to kitchen
Photo of a mid-sized country kitchen/dining combo in Phoenix with dark hardwood floors, brown floor, timber and planked wall panelling.
Photo of a mid-sized country kitchen/dining combo in Phoenix with dark hardwood floors, brown floor, timber and planked wall panelling.
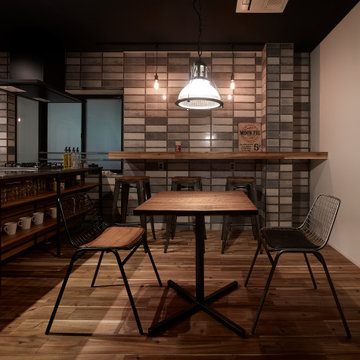
オープンキッチン、壁際のカウンター、テーブル、とコンパクトな空間の中にもいくつかの居場所を作り、みんなでいながら少人数の会話も楽しめる、お店のような空間の構成。床はアカシアの無垢材。壁タイルはDIESEL LIVING(平田タイル)キッチンはウッドワンのフレームキッチン。
Design ideas for a mid-sized industrial kitchen/dining combo in Tokyo with white walls, medium hardwood floors, brown floor, timber and planked wall panelling.
Design ideas for a mid-sized industrial kitchen/dining combo in Tokyo with white walls, medium hardwood floors, brown floor, timber and planked wall panelling.
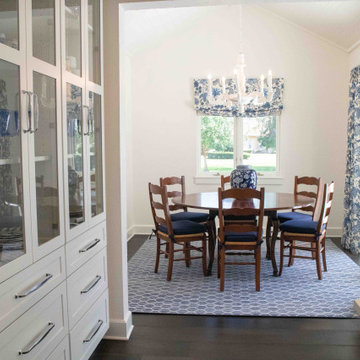
Breakfast nook / dining area adjacent kitchen
This is an example of a large beach style kitchen/dining combo in Jacksonville with dark hardwood floors, brown floor and timber.
This is an example of a large beach style kitchen/dining combo in Jacksonville with dark hardwood floors, brown floor and timber.
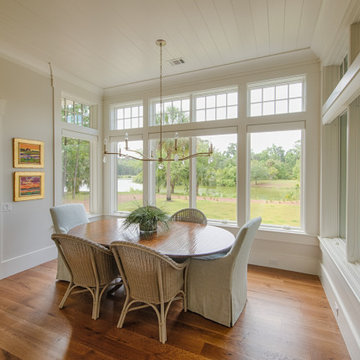
Reclaimed wide plank hardwood floor, shiplap ceiling, and clear window views of the lagoon out back.
This is an example of a kitchen/dining combo in Other with beige walls, medium hardwood floors, brown floor and timber.
This is an example of a kitchen/dining combo in Other with beige walls, medium hardwood floors, brown floor and timber.
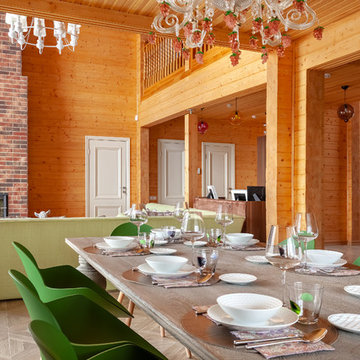
Автор проекта Шикина Ирина
Фото Данилкин Алексей
This is an example of an eclectic kitchen/dining combo in Moscow with brown walls, medium hardwood floors, a standard fireplace, beige floor, timber and wood walls.
This is an example of an eclectic kitchen/dining combo in Moscow with brown walls, medium hardwood floors, a standard fireplace, beige floor, timber and wood walls.
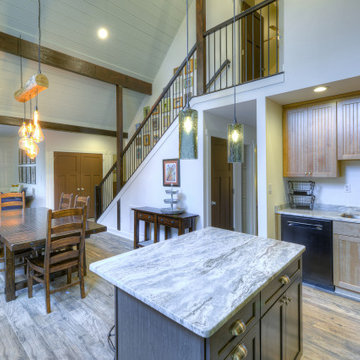
Small country kitchen/dining combo in Richmond with white walls, ceramic floors, brown floor and timber.
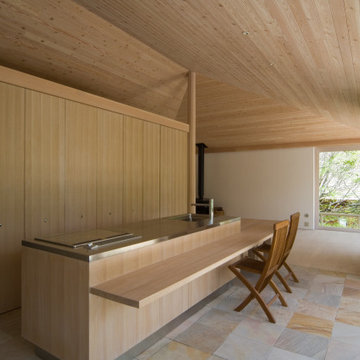
外を見ながら家事が出来るアイランドキッチン。
奥は薪ストーブのあるリビングです。
Modern kitchen/dining combo in Other with white walls, a wood stove, a stone fireplace surround, beige floor and timber.
Modern kitchen/dining combo in Other with white walls, a wood stove, a stone fireplace surround, beige floor and timber.
Kitchen/Dining Combo Design Ideas with Timber
4