Kitchen/Dining Combo Design Ideas with Timber
Refine by:
Budget
Sort by:Popular Today
101 - 120 of 244 photos
Item 1 of 3
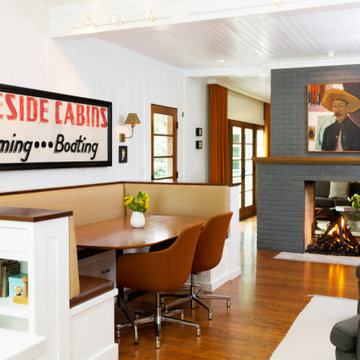
Design ideas for a transitional kitchen/dining combo in Grand Rapids with white walls, medium hardwood floors, a two-sided fireplace, a brick fireplace surround, brown floor, timber and panelled walls.
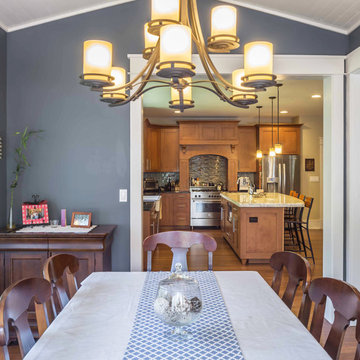
New Craftsman style home, approx 3200sf on 60' wide lot. Views from the street, highlighting front porch, large overhangs, Craftsman detailing. Photos by Robert McKendrick Photography.
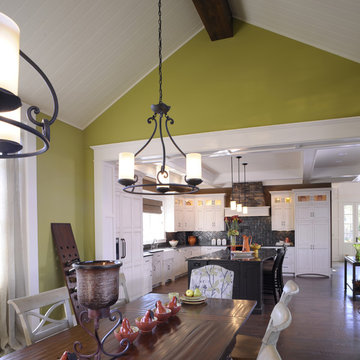
Inspiration for a traditional kitchen/dining combo in Columbus with green walls, dark hardwood floors and timber.
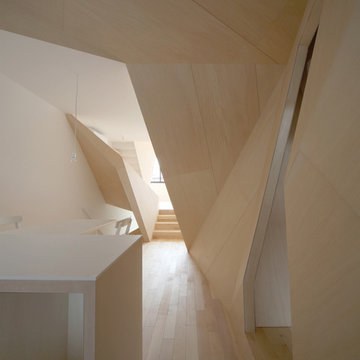
Photo : Kei Sugino , Kentaro Takeguchi
Design ideas for a mid-sized contemporary kitchen/dining combo in Kyoto with white walls, light hardwood floors, timber and planked wall panelling.
Design ideas for a mid-sized contemporary kitchen/dining combo in Kyoto with white walls, light hardwood floors, timber and planked wall panelling.
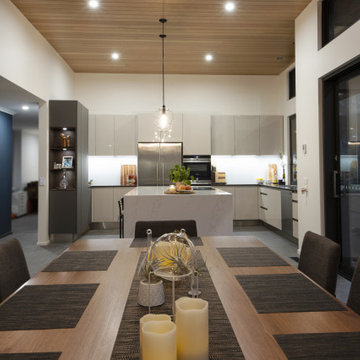
Meals area looking across to the kitchen island bench with a Vic Ash panelled ceiling above.
Inspiration for a mid-sized contemporary kitchen/dining combo in Melbourne with multi-coloured walls, porcelain floors, grey floor and timber.
Inspiration for a mid-sized contemporary kitchen/dining combo in Melbourne with multi-coloured walls, porcelain floors, grey floor and timber.
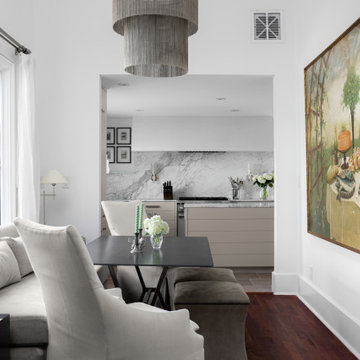
Photo of a mid-sized traditional kitchen/dining combo in Austin with white walls, medium hardwood floors, brown floor and timber.
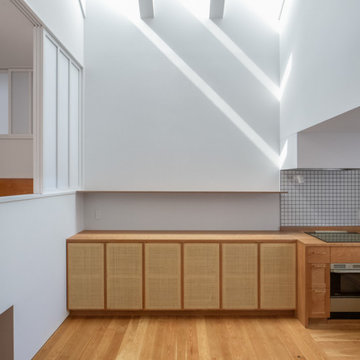
Design ideas for a small modern kitchen/dining combo in Other with white walls, painted wood floors, no fireplace, brown floor, timber and planked wall panelling.
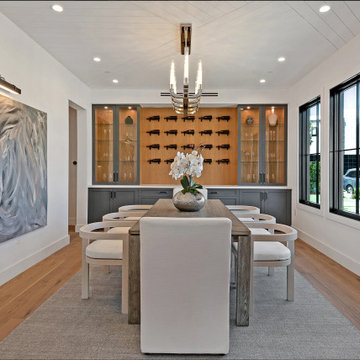
Design ideas for a country kitchen/dining combo in Los Angeles with white walls, light hardwood floors, no fireplace, brown floor, timber and planked wall panelling.
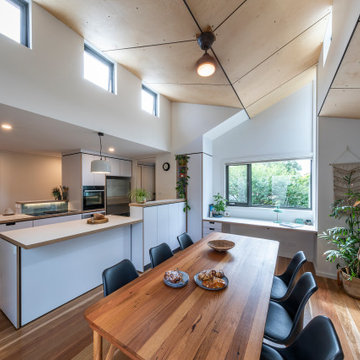
The dining room extension is accentuated by birch plywood ceilings and high clerestory windows. The gallery kitchen is centrally located between the new dining room and existing living and deck beyond. An integrated study nook looks into the trees and the clerestory windows flood the space with natural light.
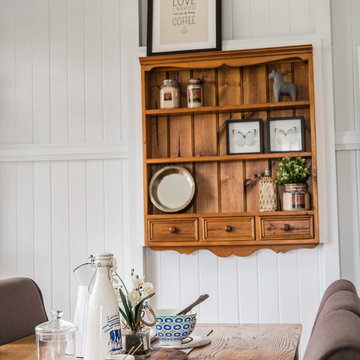
Design ideas for a mid-sized kitchen/dining combo in Brisbane with blue walls, yellow floor, timber and panelled walls.
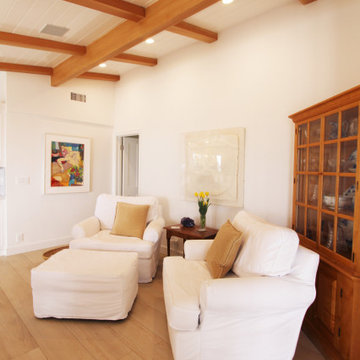
Design ideas for a mid-sized beach style kitchen/dining combo in Los Angeles with white walls, light hardwood floors, beige floor and timber.
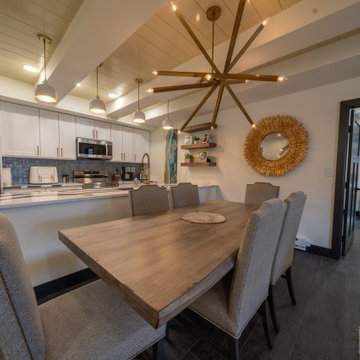
This is an example of a large modern kitchen/dining combo in Other with white walls, no fireplace, grey floor and timber.
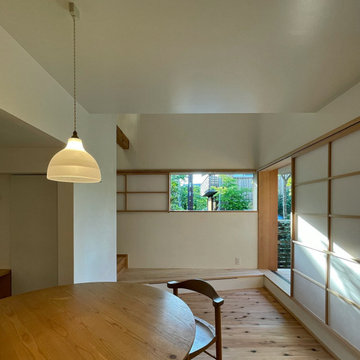
Photo of a small kitchen/dining combo in Tokyo Suburbs with white walls, medium hardwood floors, no fireplace, beige floor and timber.
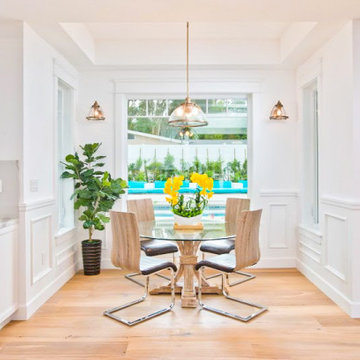
Modern farmhouse kitchen with gold finish fixtures.
Large transitional kitchen/dining combo in Los Angeles with light hardwood floors, yellow floor and timber.
Large transitional kitchen/dining combo in Los Angeles with light hardwood floors, yellow floor and timber.
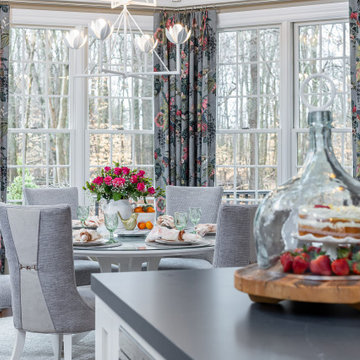
This is an example of a mid-sized transitional kitchen/dining combo in Philadelphia with beige walls, dark hardwood floors, brown floor and timber.
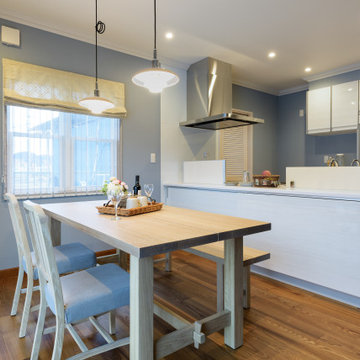
対面キッチンのダイニングルーム。そのオープンな雰囲気でご家族が食卓を囲む!
無駄のない動線で家事がしやすいように配置されています。一続きのLDKは、ご家族がどこに居ても目が行き届くように。またその一方では、プライバシーを保てるよう目隠しの壁を設けたりと、快適に暮らせるよう設計されています。
ペールブルーを基調にアクセントクロスを合わせた壁。白を基調にしたキッチンやシルバー色の設備など、清涼感漂うスタイリッシュな雰囲気に…。
また、アッシュ系の無垢床を使い、天然木ならではの木目が豊かな質感と温かみを感じさせます。
ご家族が揃って食を囲む毎日は、会話が弾み気持ちの良さを実感されています。
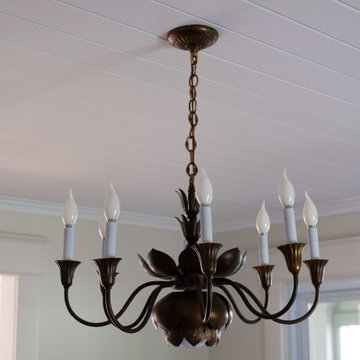
Vintage Feldman Brass Lotus Flower Pendant Light Chandelier (MCM) by Tommi Parzinger
Inspiration for a mid-sized eclectic kitchen/dining combo with beige walls, light hardwood floors and timber.
Inspiration for a mid-sized eclectic kitchen/dining combo with beige walls, light hardwood floors and timber.
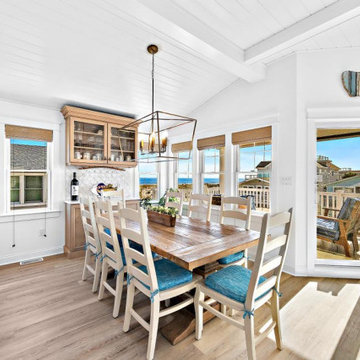
Photo of a beach style kitchen/dining combo in New York with white walls and timber.
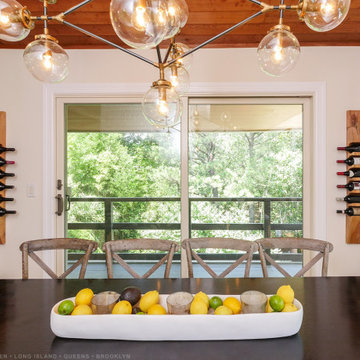
New sliding glass door we installed in this charming dining room. This contemporary room with vaulted shiplap ceiling and wall-mounted wine racks looks superb with this modern patio door that opens up onto a balcony area. Get started replacing the windows in your home with Renewal by Andersen of Long Island, serving Suffolk, Nassau, Queens and Brooklyn.
Replacing your windows and doors is just a phone call away -- Contact Us Today! 844-245-2799
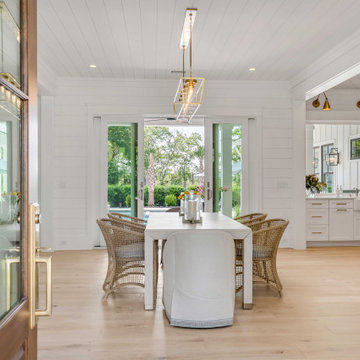
This is an example of a mid-sized kitchen/dining combo with white walls, medium hardwood floors, timber and planked wall panelling.
Kitchen/Dining Combo Design Ideas with Timber
6