Kitchen/Dining Combo Design Ideas with Timber
Refine by:
Budget
Sort by:Popular Today
41 - 60 of 244 photos
Item 1 of 3
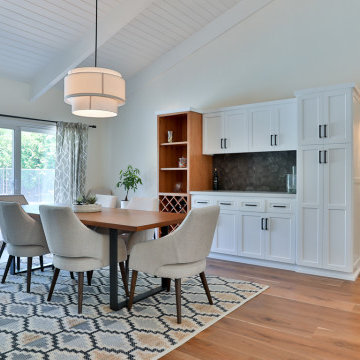
The custom cabinets continue into the dining room which really brings the entire space together very nicely. The homeowners paid very close attention to the details and did a great job incorporating everything beautifully.
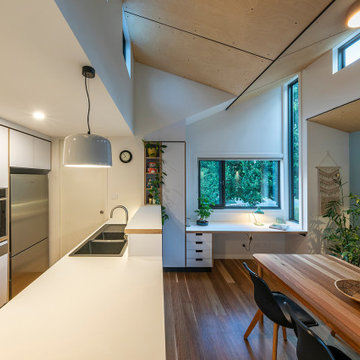
The dining room extension is accentuated by birch plywood ceilings and high clerestory windows. The kitchen sits under the low ceiling of the existing house and is the central focus of the home. An integrated study nook looks into the trees and the dining room is accentuated by raked birch plywood ceilings and clerestory windows.
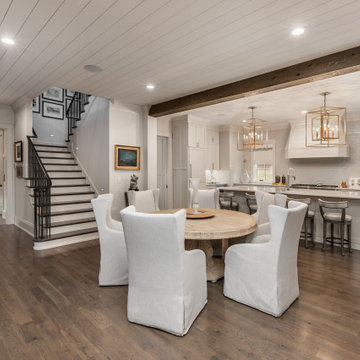
Design ideas for a large transitional kitchen/dining combo in Other with dark hardwood floors and timber.
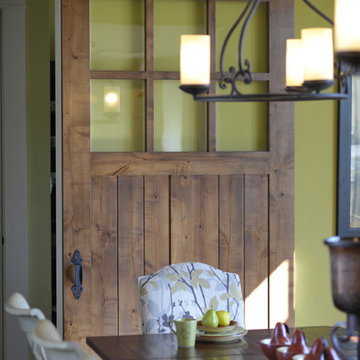
Photo of a traditional kitchen/dining combo in Columbus with green walls, dark hardwood floors and timber.

各フロアがスキップしてつながる様子。色んな方向から光が入ります。
photo : Shigeo Ogawa
Mid-sized modern kitchen/dining combo in Other with white walls, plywood floors, a wood stove, a brick fireplace surround, brown floor, timber and planked wall panelling.
Mid-sized modern kitchen/dining combo in Other with white walls, plywood floors, a wood stove, a brick fireplace surround, brown floor, timber and planked wall panelling.
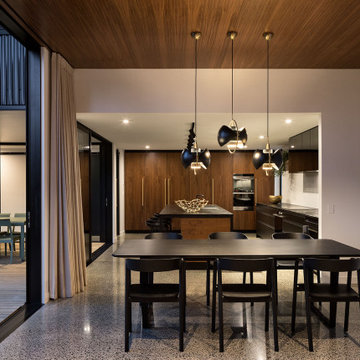
This new house in Westmere was designed by Rogan Nash Architects. Much like a family, the design focuses on interconnection. The kitchen acts as the lynchpin of the design – not only as a metaphoric heart, but as the centre of the plan: a reflection of a family who have a passion for cooking and entertaining. The rooms directly converse with each other: from the kitchen you can see the deck and snug where the children play; or talk to friends at the sofa in the lounge; whilst preparing food together to put on the dining table.
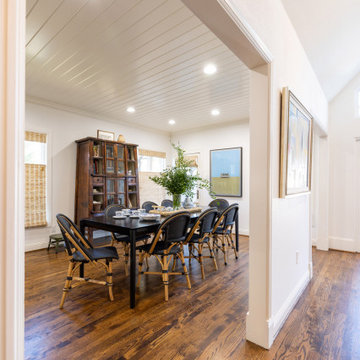
This informal dining room is the perfect place to entertain family and guests alike. The dark-colored large dining table and wicker chairs stand out against the cream-painted walls and ceiling. The ceiling is shiplapped to add texture and dimension to the space that is open to the kitchen. Top-down, bottom-up roman shades diffuse the natural light and add a natural element to the space.
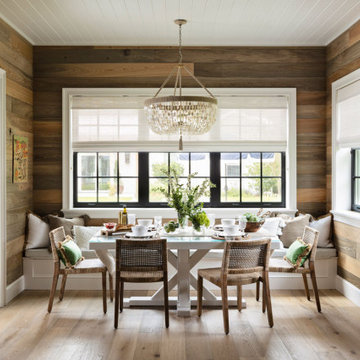
A master class in modern contemporary design is on display in Ocala, Florida. Six-hundred square feet of River-Recovered® Pecky Cypress 5-1/4” fill the ceilings and walls. The River-Recovered® Pecky Cypress is tastefully accented with a coat of white paint. The dining and outdoor lounge displays a 415 square feet of Midnight Heart Cypress 5-1/4” feature walls. Goodwin Company River-Recovered® Heart Cypress warms you up throughout the home. As you walk up the stairs guided by antique Heart Cypress handrails you are presented with a stunning Pecky Cypress feature wall with a chevron pattern design.
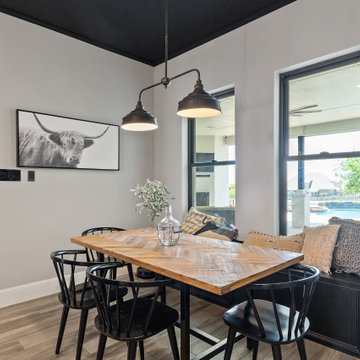
{Custom Home} 5,660 SqFt 1 Acre Modern Farmhouse 6 Bedroom 6 1/2 bath Media Room Game Room Study Huge Patio 3 car Garage Wrap-Around Front Porch Pool . . . #vistaranch #fortworthbuilder #texasbuilder #modernfarmhouse #texasmodern #texasfarmhouse #fortworthtx #blackandwhite #salcedohomes
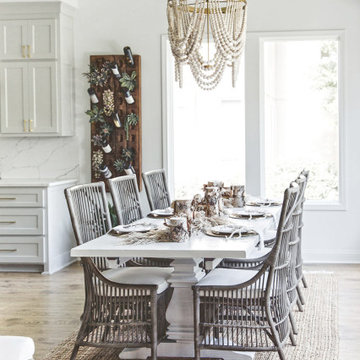
Design ideas for a transitional kitchen/dining combo in Kansas City with white walls and timber.
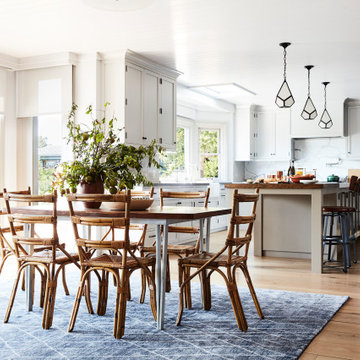
Large beach style kitchen/dining combo in Los Angeles with medium hardwood floors and timber.
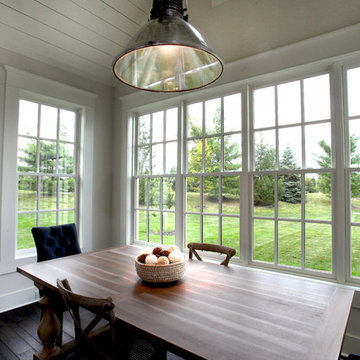
Photo of a kitchen/dining combo in Columbus with white walls, dark hardwood floors and timber.
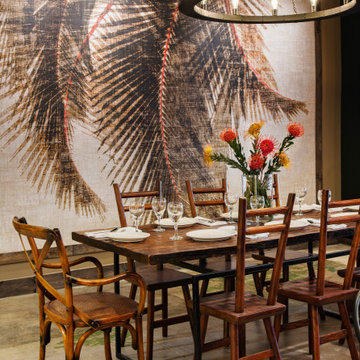
Modern farmhouse and original pieces from Philippines form a curated dining area. A large palm tree wall paper design gives a fused tropical and lush environment. Round wooden chandelier with Edison bulbs completes the farmhouse look!
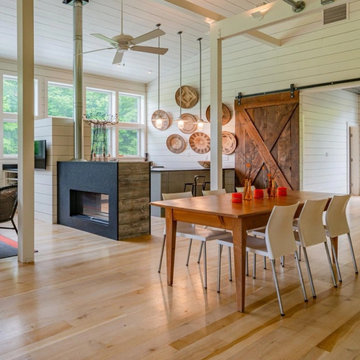
Natural Brown Maple Plank flooring in a Vermont farmhouse, with gorgeous barnboard ceilings in the bedrooms. Finished with a water-based, satin sheen finish.
Flooring: Natural Brown Maple Plank Flooring in varied 5″, 7″ & 9″ widths
Finish: Vermont Plank Flooring Whetstone Valley Farm Finish
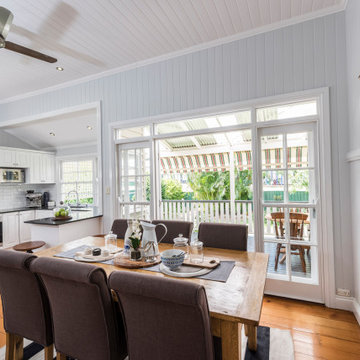
This is an example of a mid-sized kitchen/dining combo in Brisbane with blue walls, yellow floor, timber and panelled walls.

Зона столовой в гостиной на мансардном этаже гостевого загородного дома. Общая площадь гостиной 62 м2.
Inspiration for a large traditional kitchen/dining combo in Moscow with beige walls, porcelain floors, brown floor, timber and planked wall panelling.
Inspiration for a large traditional kitchen/dining combo in Moscow with beige walls, porcelain floors, brown floor, timber and planked wall panelling.
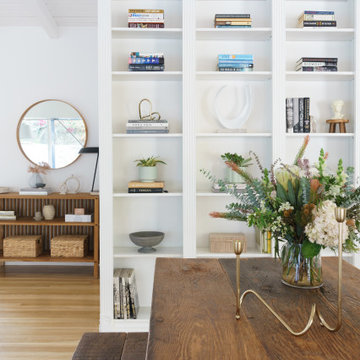
This is an example of a small midcentury kitchen/dining combo in Los Angeles with white walls, light hardwood floors, brown floor and timber.
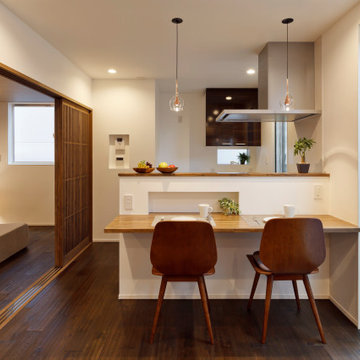
カウンターの奥行きを長めにとって、 ゆったりと食事ができるように配慮しています。
Contemporary kitchen/dining combo in Other with white walls, dark hardwood floors, brown floor, timber and planked wall panelling.
Contemporary kitchen/dining combo in Other with white walls, dark hardwood floors, brown floor, timber and planked wall panelling.

An open main floor optimizes the use of your space and allows for easy transitions. This open-concept kitchen, dining and sun room provides the perfect scene for guests to move from dinner to a cozy conversation by the fireplace.
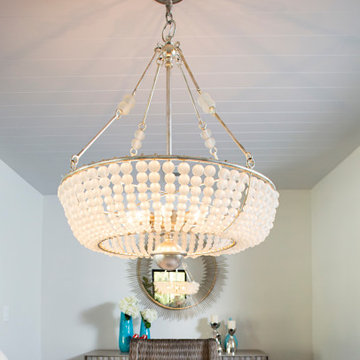
Dining room with new furnishings and construction part of a complete ground up home remodel.
Inspiration for an expansive mediterranean kitchen/dining combo in Las Vegas with white walls, dark hardwood floors, brown floor and timber.
Inspiration for an expansive mediterranean kitchen/dining combo in Las Vegas with white walls, dark hardwood floors, brown floor and timber.
Kitchen/Dining Combo Design Ideas with Timber
3