Kitchen/Dining Combo Design Ideas with Vaulted
Refine by:
Budget
Sort by:Popular Today
41 - 60 of 921 photos
Item 1 of 3

Beautiful dining room and sunroom in Charlotte, NC complete with vaulted ceilings, exposed beams, large, black dining room chandelier, wood dining table and fabric and wood dining room chairs, roman shades and custom window treatments.
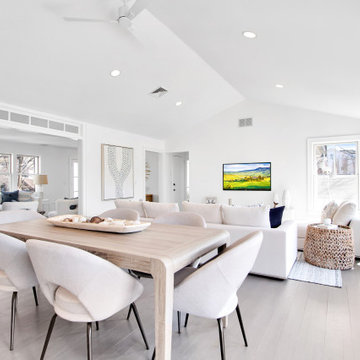
This beautiful, waterfront property features an open living space and abundant light throughout and was staged by BA Staging & Interiors. The staging was carefully curated to reflect sophisticated beach living with white and soothing blue accents. Luxurious textures were included to showcase comfort and elegance.
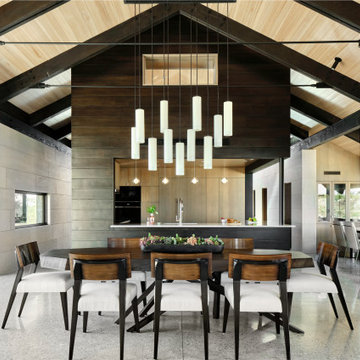
We fully furnished this open concept Dining Room with an asymmetrical wood and iron base table by Taracea at its center. It is surrounded by comfortable and care-free stain resistant fabric seat dining chairs. Above the table is a custom onyx chandelier commissioned by the architect Lake Flato.
We helped find the original fine artwork for our client to complete this modern space and add the bold colors this homeowner was seeking as the pop to this neutral toned room. This large original art is created by Tess Muth, San Antonio, TX.

The existing kitchen was in a word, "stuck" between the family room, mudroom and the rest of the house. The client has renovated most of the home but did not know what to do with the kitchen. The space was visually cut off from the family room, had underwhelming storage capabilities, and could not accommodate family gatherings at the table. Access to the recently redesigned backyard was down a step and through the mud room.
We began by relocating the access to the yard into the kitchen with a French door. The remaining space was converted into a walk-in pantry accessible from the kitchen. Next, we opened a window to the family room, so the children were visible from the kitchen side. The old peninsula plan was replaced with a beautiful blue painted island with seating for 4. The outdated appliances received a major upgrade with Sub Zero Wolf cooking and food preservation products.
The visual beauty of the vaulted ceiling is enhanced by long pendants and oversized crown molding. A hard-working wood tile floor grounds the blue and white colorway. The colors are repeated in a lovely blue and white screened marble tile. White porcelain subway tiles frame the feature. The biggest and possibly the most appreciated change to the space was when we opened the wall from the kitchen into the dining room to connect the disjointed spaces. Now the family has experienced a new appreciation for their home. Rooms which were previously storage areas and now integrated into the family lifestyle. The open space is so conducive to entertaining visitors frequently just "drop in”.
In the dining area, we designed custom cabinets complete with a window seat, the perfect spot for additional diners or a perch for the family cat. The tall cabinets store all the china and crystal once stored in a back closet. Now it is always ready to be used. The last repurposed space is now home to a refreshment center. Cocktails and coffee are easily stored and served convenient to the kitchen but out of the main cooking area.
How do they feel about their new space? It has changed the way they live and use their home. The remodel has created a new environment to live, work and play at home. They could not be happier.
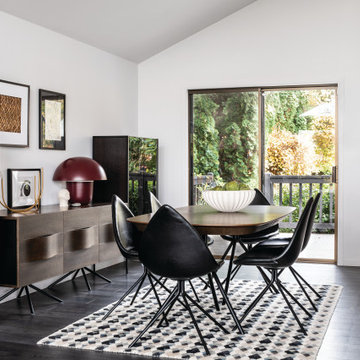
Photo of a mid-sized contemporary kitchen/dining combo in Seattle with white walls, laminate floors, black floor, vaulted and no fireplace.
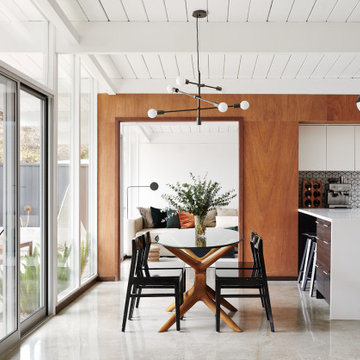
Inspiration for a midcentury kitchen/dining combo in San Francisco with white walls, concrete floors, grey floor, timber and vaulted.

The existing great room got some major updates as well to ensure that the adjacent space was stylistically cohesive. The upgrades include new/reconfigured windows and trim, a dramatic fireplace makeover, new hardwood floors, and a flexible dining room area. Similar finishes were repeated here with brass sconces, a craftsman style fireplace mantle, and the same honed marble for the fireplace hearth and surround.
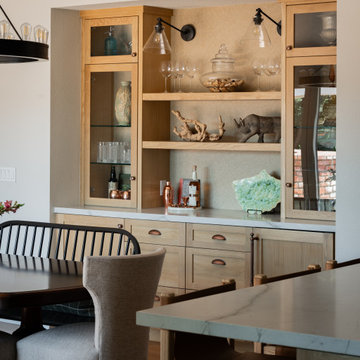
Complete kitchen renovation featuring open plan, leather finish quartzite countertops, white oak and paint grade cabinets, decorative tile, bronze fixtures, custom Italian range and hood.
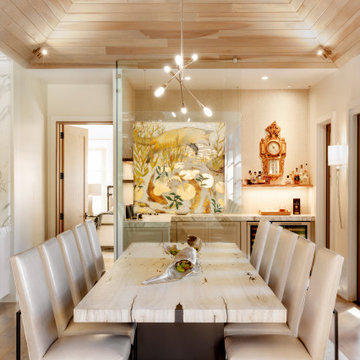
Photo of a large beach style kitchen/dining combo in Other with white walls, light hardwood floors, brown floor, vaulted and wood walls.
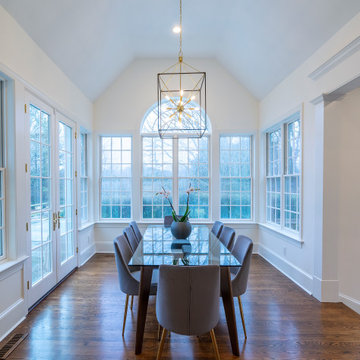
The eating area connected to the kitchen is filled with light courtesy of the numerous windows and a set of French doors. The vaulted ceililng contributes to the airy feeling of the space.
Sleek and contemporary, this beautiful home is located in Villanova, PA. Blue, white and gold are the palette of this transitional design. With custom touches and an emphasis on flow and an open floor plan, the renovation included the kitchen, family room, butler’s pantry, mudroom, two powder rooms and floors.
Rudloff Custom Builders has won Best of Houzz for Customer Service in 2014, 2015 2016, 2017 and 2019. We also were voted Best of Design in 2016, 2017, 2018, 2019 which only 2% of professionals receive. Rudloff Custom Builders has been featured on Houzz in their Kitchen of the Week, What to Know About Using Reclaimed Wood in the Kitchen as well as included in their Bathroom WorkBook article. We are a full service, certified remodeling company that covers all of the Philadelphia suburban area. This business, like most others, developed from a friendship of young entrepreneurs who wanted to make a difference in their clients’ lives, one household at a time. This relationship between partners is much more than a friendship. Edward and Stephen Rudloff are brothers who have renovated and built custom homes together paying close attention to detail. They are carpenters by trade and understand concept and execution. Rudloff Custom Builders will provide services for you with the highest level of professionalism, quality, detail, punctuality and craftsmanship, every step of the way along our journey together.
Specializing in residential construction allows us to connect with our clients early in the design phase to ensure that every detail is captured as you imagined. One stop shopping is essentially what you will receive with Rudloff Custom Builders from design of your project to the construction of your dreams, executed by on-site project managers and skilled craftsmen. Our concept: envision our client’s ideas and make them a reality. Our mission: CREATING LIFETIME RELATIONSHIPS BUILT ON TRUST AND INTEGRITY.
Photo Credit: Linda McManus Images

The new owners of this 1974 Post and Beam home originally contacted us for help furnishing their main floor living spaces. But it wasn’t long before these delightfully open minded clients agreed to a much larger project, including a full kitchen renovation. They were looking to personalize their “forever home,” a place where they looked forward to spending time together entertaining friends and family.
In a bold move, we proposed teal cabinetry that tied in beautifully with their ocean and mountain views and suggested covering the original cedar plank ceilings with white shiplap to allow for improved lighting in the ceilings. We also added a full height panelled wall creating a proper front entrance and closing off part of the kitchen while still keeping the space open for entertaining. Finally, we curated a selection of custom designed wood and upholstered furniture for their open concept living spaces and moody home theatre room beyond.
This project is a Top 5 Finalist for Western Living Magazine's 2021 Home of the Year.

Entertainment kitchen with integrated dining table
Mid-sized modern kitchen/dining combo in Los Angeles with white walls, porcelain floors, a corner fireplace, a metal fireplace surround, grey floor, vaulted and panelled walls.
Mid-sized modern kitchen/dining combo in Los Angeles with white walls, porcelain floors, a corner fireplace, a metal fireplace surround, grey floor, vaulted and panelled walls.

Dining with custom pendant lighting.
Design ideas for a large midcentury kitchen/dining combo in Indianapolis with white walls, medium hardwood floors, exposed beam, timber, vaulted and brown floor.
Design ideas for a large midcentury kitchen/dining combo in Indianapolis with white walls, medium hardwood floors, exposed beam, timber, vaulted and brown floor.
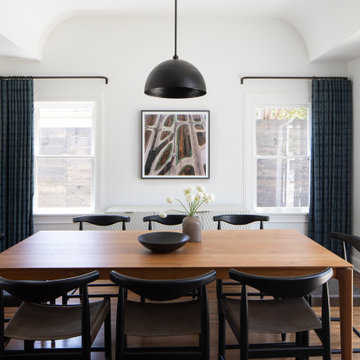
Transitional dining room with curved vaulted ceiling.
Inspiration for a mid-sized transitional kitchen/dining combo in Los Angeles with white walls, medium hardwood floors, brown floor and vaulted.
Inspiration for a mid-sized transitional kitchen/dining combo in Los Angeles with white walls, medium hardwood floors, brown floor and vaulted.
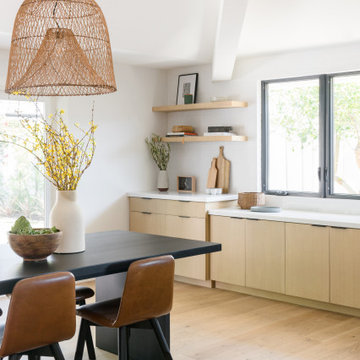
Design ideas for a mid-sized scandinavian kitchen/dining combo in Orange County with white walls, light hardwood floors, brown floor and vaulted.
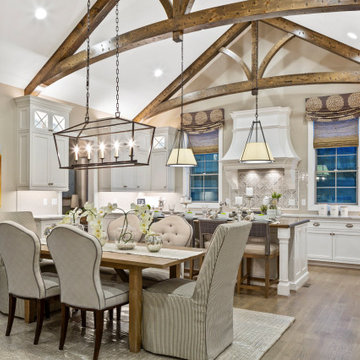
This is an example of a traditional kitchen/dining combo in Cincinnati with beige walls, medium hardwood floors, brown floor and vaulted.
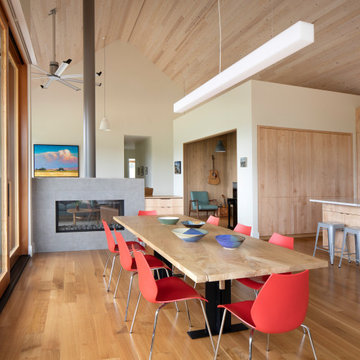
Contemporary kitchen/dining combo in Other with light hardwood floors, a two-sided fireplace, beige walls, beige floor, vaulted and wood.

Inspiration for a country kitchen/dining combo in Nashville with white walls, concrete floors, grey floor, vaulted, wood and brick walls.
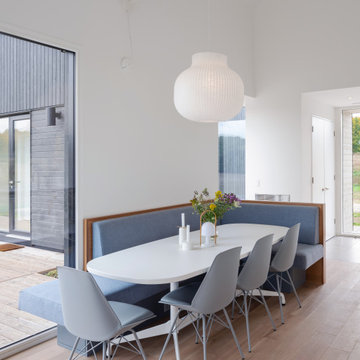
Design ideas for a contemporary kitchen/dining combo in Toronto with white walls, medium hardwood floors, no fireplace and vaulted.
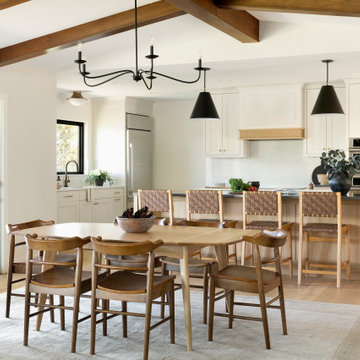
Inspiration for a transitional kitchen/dining combo in Minneapolis with white walls, medium hardwood floors, brown floor, exposed beam and vaulted.
Kitchen/Dining Combo Design Ideas with Vaulted
3