Kitchen - Open Plan Kitchen and Eat-in Kitchen Design Ideas
Sort by:Popular Today
141 - 160 of 1,026,412 photos

This is an example of a mid-sized contemporary galley open plan kitchen in Brisbane with a double-bowl sink, recessed-panel cabinets, black cabinets, wood benchtops, white splashback, window splashback, stainless steel appliances, slate floors, with island, grey floor, brown benchtop and exposed beam.
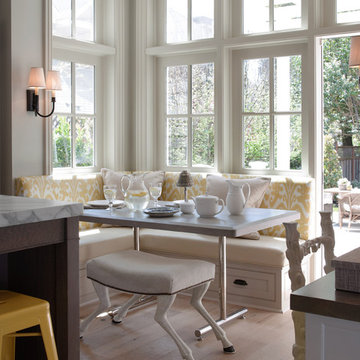
Residential Design by Heydt Designs, Interior Design by Benjamin Dhong Interiors, Construction by Kearney & O'Banion, Photography by David Duncan Livingston

Large contemporary l-shaped open plan kitchen in Sydney with an undermount sink, shaker cabinets, quartzite benchtops, stone slab splashback, with island, brown floor, vaulted, white cabinets, beige splashback, stainless steel appliances, dark hardwood floors and beige benchtop.

Design ideas for a mid-sized contemporary galley open plan kitchen in Sydney with a drop-in sink, flat-panel cabinets, marble benchtops, grey splashback, stone slab splashback, stainless steel appliances, medium hardwood floors, with island and grey benchtop.

Complete transformation of 1950s single storey residence to a luxury modern double storey home
This is an example of a mid-sized modern galley eat-in kitchen in Sydney with a drop-in sink, marble benchtops, white splashback, marble splashback, black appliances, marble floors, with island, white floor and white benchtop.
This is an example of a mid-sized modern galley eat-in kitchen in Sydney with a drop-in sink, marble benchtops, white splashback, marble splashback, black appliances, marble floors, with island, white floor and white benchtop.

Inspiration for a large transitional open plan kitchen in Sydney with a farmhouse sink, recessed-panel cabinets, white cabinets, quartz benchtops, white splashback, ceramic splashback, black appliances, medium hardwood floors, with island, brown floor and white benchtop.

Inspiration for a transitional l-shaped open plan kitchen in Melbourne with an undermount sink, recessed-panel cabinets, white cabinets, white splashback, stone slab splashback, black appliances, medium hardwood floors, with island, brown floor and white benchtop.

Inspiration for a mid-sized country galley open plan kitchen in Brisbane with a farmhouse sink, shaker cabinets, white cabinets, quartz benchtops, blue splashback, ceramic splashback, coloured appliances, light hardwood floors, brown floor, white benchtop and exposed beam.

Large eat-in kitchen in DC Metro with shaker cabinets, white cabinets, marble benchtops, white splashback, with island, white benchtop, granite splashback, stainless steel appliances, light hardwood floors and brown floor.

Welcome to this captivating house renovation, a harmonious fusion of natural allure and modern aesthetics. The kitchen welcomes you with its elegant combination of bamboo and black cabinets, where organic textures meet sleek sophistication. The centerpiece of the living area is a dramatic full-size black porcelain slab fireplace, exuding contemporary flair and making a bold statement. Ascend the floating stair, accented with a sleek glass handrail, and experience a seamless transition between floors, elevating the sense of open space and modern design. As you explore further, you'll discover three modern bathrooms, each featuring similar design elements with bamboo and black accents, creating a cohesive and inviting atmosphere throughout the home. Embrace the essence of this remarkable renovation, where nature-inspired materials and sleek finishes harmonize to create a stylish and inviting living space.
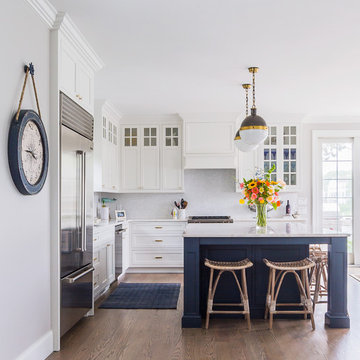
Katherine Jackson Architectural Photography
Large transitional l-shaped eat-in kitchen in Boston with shaker cabinets, white cabinets, white splashback, stainless steel appliances, medium hardwood floors, with island, brown floor and white benchtop.
Large transitional l-shaped eat-in kitchen in Boston with shaker cabinets, white cabinets, white splashback, stainless steel appliances, medium hardwood floors, with island, brown floor and white benchtop.
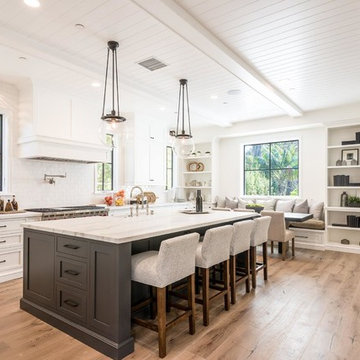
This is an example of a transitional l-shaped eat-in kitchen in Los Angeles with shaker cabinets, white cabinets, white splashback, subway tile splashback, stainless steel appliances, medium hardwood floors, with island, brown floor and white benchtop.

Beautiful Modern Home with Steel Facia, Limestone, Steel Stones, Concrete Floors,modern kitchen
Inspiration for a large modern eat-in kitchen in Denver with a farmhouse sink, flat-panel cabinets, dark wood cabinets, slate splashback, panelled appliances, concrete floors, with island and grey floor.
Inspiration for a large modern eat-in kitchen in Denver with a farmhouse sink, flat-panel cabinets, dark wood cabinets, slate splashback, panelled appliances, concrete floors, with island and grey floor.
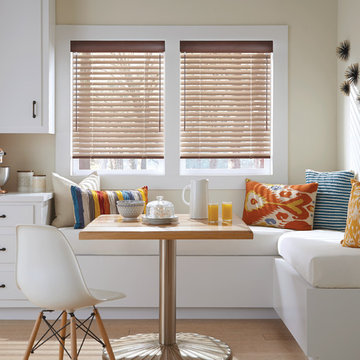
Large transitional eat-in kitchen in Grand Rapids with light hardwood floors and beige floor.

This Shaker kitchen in our SW17 Heaver Estate family home is cosy but elegant, and great for entertaining friends and family. We sanded and re-stained the floors, painted the kitchen & added new cupboard knobs to make it feel more premium
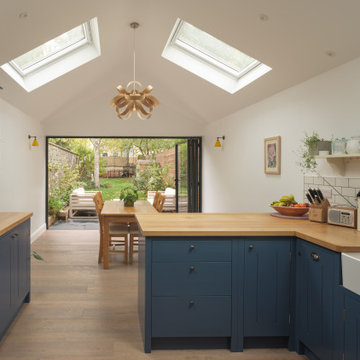
Open plan kitchen dining looking out towards the garden
Mid-sized contemporary u-shaped open plan kitchen in Cambridgeshire with a farmhouse sink, shaker cabinets, wood benchtops, white splashback, ceramic splashback, a peninsula and vaulted.
Mid-sized contemporary u-shaped open plan kitchen in Cambridgeshire with a farmhouse sink, shaker cabinets, wood benchtops, white splashback, ceramic splashback, a peninsula and vaulted.

Design ideas for a contemporary u-shaped eat-in kitchen in London with an undermount sink, flat-panel cabinets, grey cabinets, concrete benchtops, grey splashback, panelled appliances, concrete floors, a peninsula, grey floor and grey benchtop.
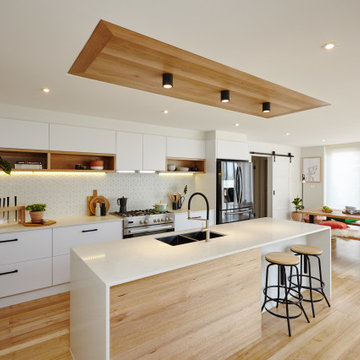
Large contemporary l-shaped eat-in kitchen in Melbourne with a double-bowl sink, flat-panel cabinets, white cabinets, white splashback, stainless steel appliances, with island, beige floor and white benchtop.
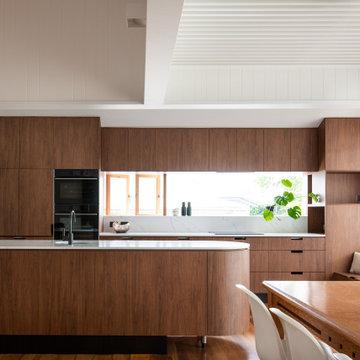
Photo of a mid-sized contemporary galley eat-in kitchen in Brisbane with quartz benchtops, with island, white benchtop, an undermount sink, flat-panel cabinets, medium wood cabinets, window splashback, black appliances, medium hardwood floors and brown floor.

A young family moving from NYC tackled a makeover of their young colonial revival home to make it feel more personal. The kitchen area was quite spacious but needed a facelift and a banquette for breakfast. Painted cabinetry matched to Benjamin Moore’s Light Pewter is balanced by Benjamin Moore Ocean Floor on the island. Mixed metals on the lighting by Allied Maker, faucets and hardware and custom tile by Pratt and Larson make the space feel organic and personal. Photos Adam Macchia. For more information, you may visit our website at www.studiodearborn.com or email us at info@studiodearborn.com.
Kitchen - Open Plan Kitchen and Eat-in Kitchen Design Ideas
8