Kitchen Pantry Design Ideas
Refine by:
Budget
Sort by:Popular Today
141 - 160 of 8,424 photos
Item 1 of 3
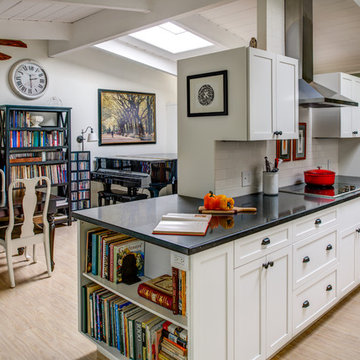
A Gilmans Kitchens and Baths - Design Build Project
White shaker cabinets were used in this Eichler kitchen to keep the space bright and simple. The double sided cabinets add a twist to an otherwise typical galley kitchen, creating an Open Galley kitchen, with bookcases on one side and an oven cabinet on the other side.
Open shelves served as cookbook storage on one end of the island and the entire kitchen served as walls to three different spaces - the dining room, living room and kitchen!
PHOTOGRAPHY: TREVE JOHNSON
CABINETRY: KITCHEN CRAFT
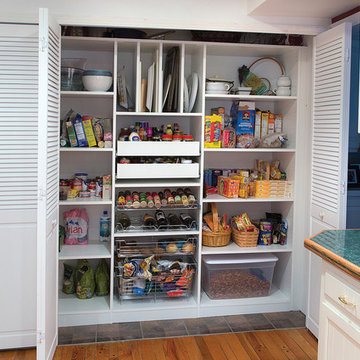
This is an example of a small contemporary kitchen pantry in Chicago with flat-panel cabinets, white cabinets, no island and medium hardwood floors.
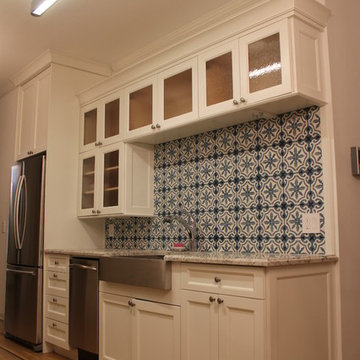
Galley Kitchen with white custom cabinets and highly patterned encaustic tile back splash. Joanne Tall
Design ideas for a small traditional galley kitchen pantry in New York with a farmhouse sink, shaker cabinets, white cabinets, granite benchtops, multi-coloured splashback, cement tile splashback, stainless steel appliances, light hardwood floors and no island.
Design ideas for a small traditional galley kitchen pantry in New York with a farmhouse sink, shaker cabinets, white cabinets, granite benchtops, multi-coloured splashback, cement tile splashback, stainless steel appliances, light hardwood floors and no island.
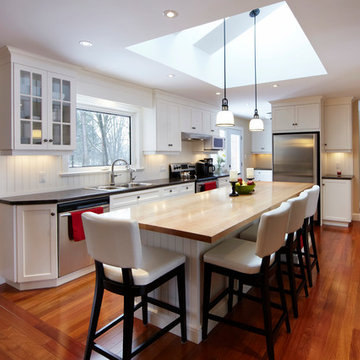
A handy, open mud room, adjacent to the kitchen is separated by a narrow fridge and cabinet wall. The mudroom contains a large closet, additional cabinetry with countertop and access to the deck just outside.
Photo by: Rob Clements
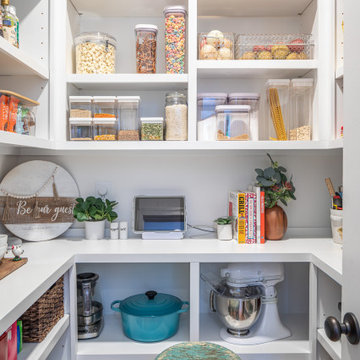
This is an example of a mid-sized transitional l-shaped kitchen pantry in Raleigh with an undermount sink, shaker cabinets, blue cabinets, quartzite benchtops, white splashback, marble splashback, stainless steel appliances, medium hardwood floors, with island, brown floor and white benchtop.
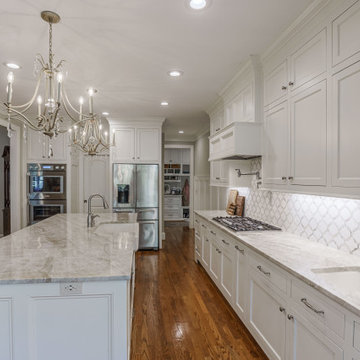
Phase One took this traditional style Columbia home to the next level, renovating the master bath and kitchen areas to reflect new trends as well as increasing the usage and flow of the kitchen area. The kitchen garnered a stylish update complete with a new muted color palette with white on white cabinets and countertops.
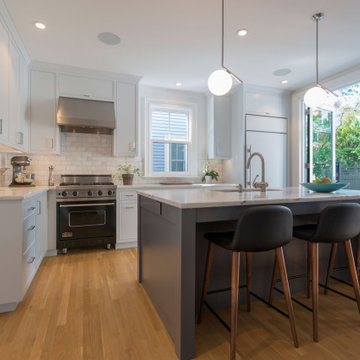
Large transitional l-shaped kitchen pantry in Boston with a single-bowl sink, beaded inset cabinets, white cabinets, marble benchtops, grey splashback, marble splashback, stainless steel appliances, medium hardwood floors, with island and white benchtop.
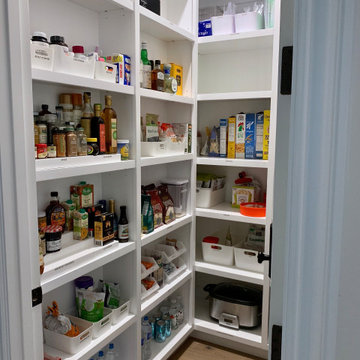
Family of 4 kitchen pantry with no systems put in place. We edited contents tossing expired and non-used products then organized from there.
Large traditional u-shaped kitchen pantry in Los Angeles.
Large traditional u-shaped kitchen pantry in Los Angeles.
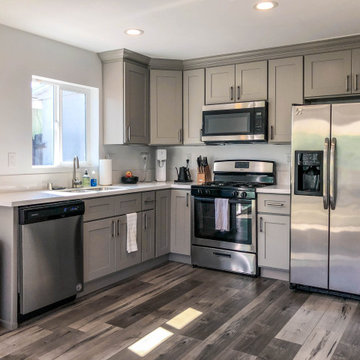
Additional Dwelling Unit / Kitchen area with Appliances in Complete Additional Dwelling Unit Build.
Build; Framing of ADU, installation of drywall, insulation, all electrical and plumbing needs, plaster and a fresh paint.
Finish Carpentry, installation of all cabinets and appliances.
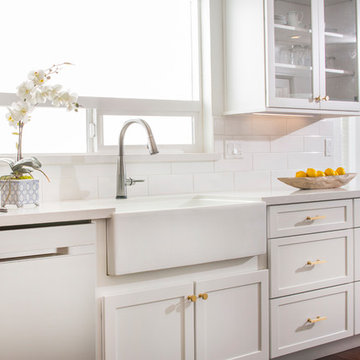
Dream Kitchen.
Photography by Jeff Dow.
Photo of a large transitional u-shaped kitchen pantry in Other with a farmhouse sink, shaker cabinets, white cabinets, quartzite benchtops, white splashback, subway tile splashback, stainless steel appliances, medium hardwood floors, with island, brown floor and white benchtop.
Photo of a large transitional u-shaped kitchen pantry in Other with a farmhouse sink, shaker cabinets, white cabinets, quartzite benchtops, white splashback, subway tile splashback, stainless steel appliances, medium hardwood floors, with island, brown floor and white benchtop.
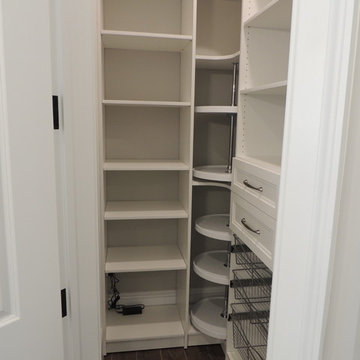
Pantry with corner Lazy Susan's, pullout baskets and shaker style drawers.
Design ideas for a mid-sized l-shaped kitchen pantry in Philadelphia with shaker cabinets and white cabinets.
Design ideas for a mid-sized l-shaped kitchen pantry in Philadelphia with shaker cabinets and white cabinets.
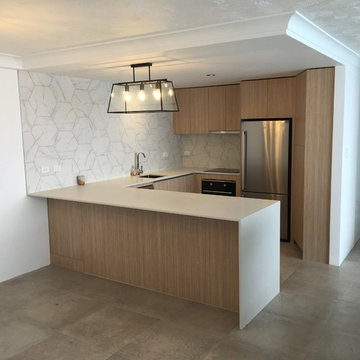
Mid-sized contemporary u-shaped kitchen pantry in Gold Coast - Tweed with flat-panel cabinets, light wood cabinets, quartz benchtops, white splashback, marble splashback, stainless steel appliances, a peninsula, grey floor, an undermount sink and cement tiles.
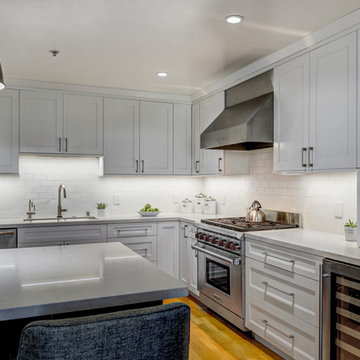
Treve Johnson Photography
Inspiration for a mid-sized transitional l-shaped kitchen pantry in San Francisco with an undermount sink, recessed-panel cabinets, white cabinets, quartz benchtops, white splashback, ceramic splashback, stainless steel appliances, light hardwood floors and with island.
Inspiration for a mid-sized transitional l-shaped kitchen pantry in San Francisco with an undermount sink, recessed-panel cabinets, white cabinets, quartz benchtops, white splashback, ceramic splashback, stainless steel appliances, light hardwood floors and with island.
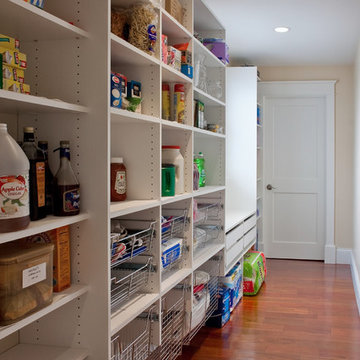
Custom designed walk in kitchen pantry.
Bradley Jones Photography
Design ideas for a large traditional single-wall kitchen pantry in Other with open cabinets, white cabinets, medium hardwood floors and brown floor.
Design ideas for a large traditional single-wall kitchen pantry in Other with open cabinets, white cabinets, medium hardwood floors and brown floor.
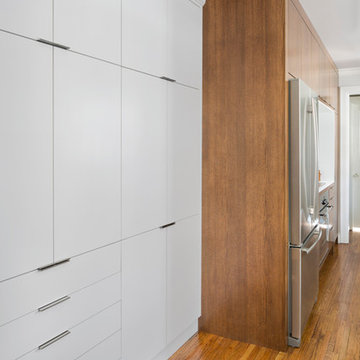
Bob Greenspan
Small modern galley kitchen pantry in Kansas City with no island, flat-panel cabinets, medium wood cabinets, solid surface benchtops, white splashback, stainless steel appliances, an undermount sink and light hardwood floors.
Small modern galley kitchen pantry in Kansas City with no island, flat-panel cabinets, medium wood cabinets, solid surface benchtops, white splashback, stainless steel appliances, an undermount sink and light hardwood floors.
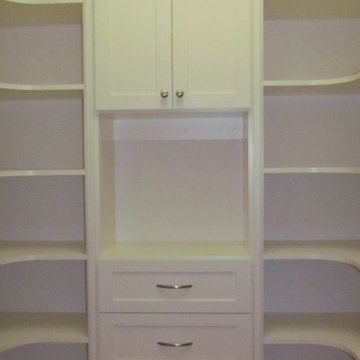
This organized custom pantry utilizes every inch of available space with continuous corner shelves on both sides and drawers in between to maximize storage. The open shelf above the drawers is the perfect place to place items after shopping while you sort and store them away. Pullout baskets and scoop front drawers with 100% extension runners ensure that all items are easy to access. 100% extension runners are a standard at Artisan Custom Closets.
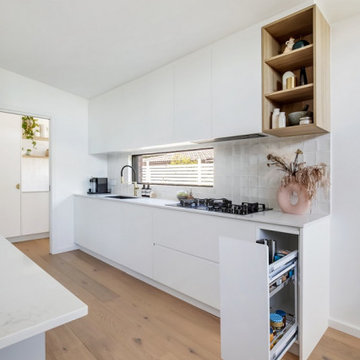
Design ideas for a mid-sized modern galley kitchen pantry in Sydney with an undermount sink, flat-panel cabinets, white cabinets, quartz benchtops, white splashback, ceramic splashback, stainless steel appliances, medium hardwood floors, no island, brown floor and white benchtop.
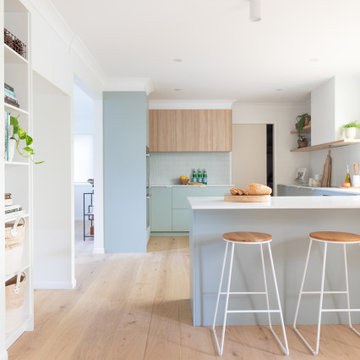
Inspiration for a large contemporary l-shaped kitchen in Brisbane with a walk in butlers pantry. Features an integrated sink, flat panel, pale green cabinets with overhead light timber cabinets, open shelves and white engineered stone benchtops. Pale blue kit kat tile splashback and white subway splashback with oak timber flooring.
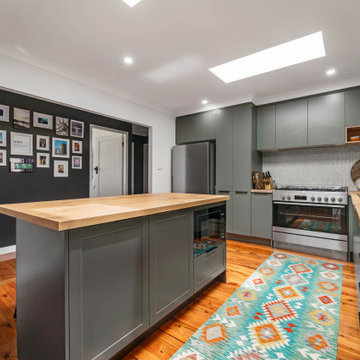
Photo of a mid-sized contemporary l-shaped kitchen pantry in Sydney with a drop-in sink, flat-panel cabinets, green cabinets, wood benchtops, grey splashback, cement tile splashback, stainless steel appliances, light hardwood floors, with island and brown benchtop.
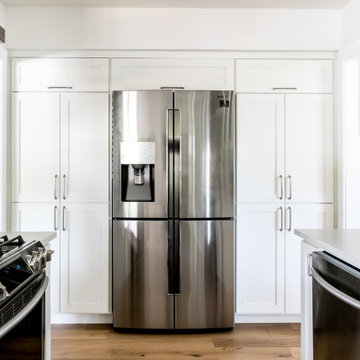
Inspiration for a mid-sized transitional u-shaped kitchen pantry in Austin with an undermount sink, shaker cabinets, white cabinets, quartz benchtops, white splashback, ceramic splashback, stainless steel appliances, light hardwood floors, a peninsula, brown floor and white benchtop.
Kitchen Pantry Design Ideas
8