Kitchen Pantry Design Ideas
Sort by:Popular Today
121 - 140 of 5,024 photos
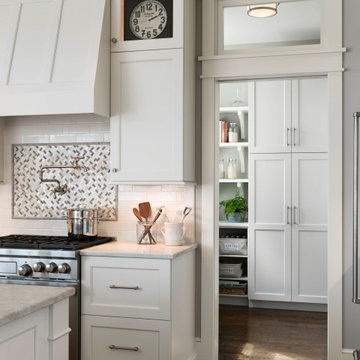
This is an example of a large transitional u-shaped kitchen pantry with an undermount sink, shaker cabinets, white cabinets, quartzite benchtops, white splashback, subway tile splashback, stainless steel appliances, medium hardwood floors, with island, brown floor and white benchtop.
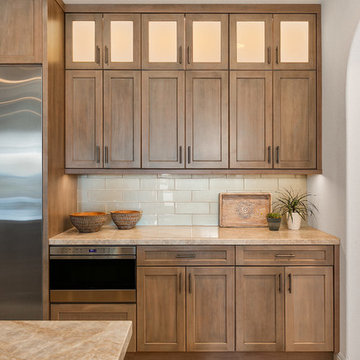
Photos By Jon Upson
Design ideas for an expansive transitional l-shaped kitchen pantry in Tampa with an undermount sink, recessed-panel cabinets, grey cabinets, quartzite benchtops, multi-coloured splashback, glass tile splashback, stainless steel appliances, porcelain floors, with island, beige floor and grey benchtop.
Design ideas for an expansive transitional l-shaped kitchen pantry in Tampa with an undermount sink, recessed-panel cabinets, grey cabinets, quartzite benchtops, multi-coloured splashback, glass tile splashback, stainless steel appliances, porcelain floors, with island, beige floor and grey benchtop.

This gorgeous home renovation was a fun project to work on. The goal for the whole-house remodel was to infuse the home with a fresh new perspective while hinting at the traditional Mediterranean flare. We also wanted to balance the new and the old and help feature the customer’s existing character pieces. Let's begin with the custom front door, which is made with heavy distressing and a custom stain, along with glass and wrought iron hardware. The exterior sconces, dark light compliant, are rubbed bronze Hinkley with clear seedy glass and etched opal interior.
Moving on to the dining room, porcelain tile made to look like wood was installed throughout the main level. The dining room floor features a herringbone pattern inlay to define the space and add a custom touch. A reclaimed wood beam with a custom stain and oil-rubbed bronze chandelier creates a cozy and warm atmosphere.
In the kitchen, a hammered copper hood and matching undermount sink are the stars of the show. The tile backsplash is hand-painted and customized with a rustic texture, adding to the charm and character of this beautiful kitchen.
The powder room features a copper and steel vanity and a matching hammered copper framed mirror. A porcelain tile backsplash adds texture and uniqueness.
Lastly, a brick-backed hanging gas fireplace with a custom reclaimed wood mantle is the perfect finishing touch to this spectacular whole house remodel. It is a stunning transformation that truly showcases the artistry of our design and construction teams.
Project by Douglah Designs. Their Lafayette-based design-build studio serves San Francisco's East Bay areas, including Orinda, Moraga, Walnut Creek, Danville, Alamo Oaks, Diablo, Dublin, Pleasanton, Berkeley, Oakland, and Piedmont.
For more about Douglah Designs, click here: http://douglahdesigns.com/
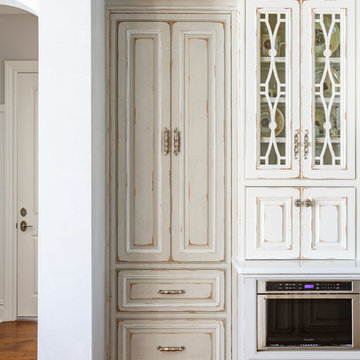
The Cabinet Shoppe
Location: Jacksonville, FL, USA
This kitchen project was completed in Jacksonville's Pablo Creek Reserve. The Cabinet Shoppe provided and installed the Habersham Cabinetry and furniture. The Cabinetry features two colors - Antique White and Continental Blue with White Highlights, which are also featured in our showroom display for Habersham.
Photographed by: Jessie Preza
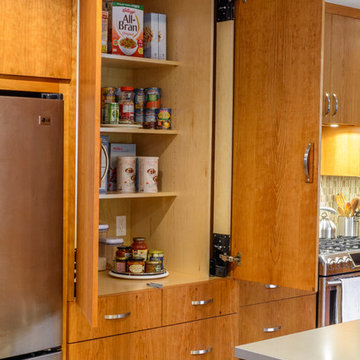
Photo of a large arts and crafts l-shaped kitchen pantry in Los Angeles with a double-bowl sink, flat-panel cabinets, medium wood cabinets, quartz benchtops, beige splashback, mosaic tile splashback, stainless steel appliances, medium hardwood floors and with island.
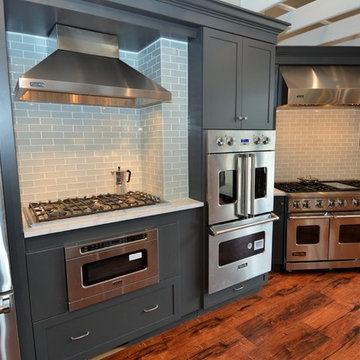
Different stainless steel hood designs give different looks to a kitchen. The marble counter top is TTM2x6 Brush Stroke Silk White Glass and the cabinets are Plain and Fancy Medley with Shaker doors painted in Carbon. The flooring is Paint Grade Maple.
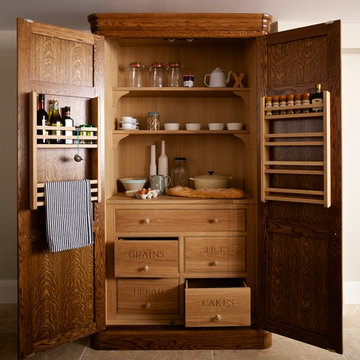
This is an example of a mid-sized country l-shaped kitchen pantry in Essex with an undermount sink, flat-panel cabinets, medium wood cabinets, wood benchtops, multi-coloured splashback, ceramic splashback, black appliances, travertine floors and with island.
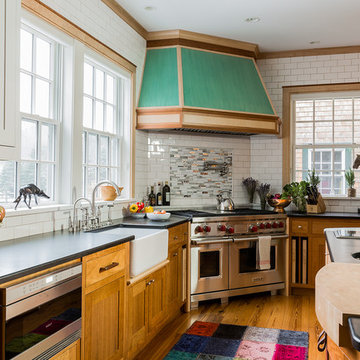
Michael J Lee Photography
This is an example of a large traditional u-shaped kitchen pantry in Boston with a farmhouse sink, shaker cabinets, light wood cabinets, granite benchtops, white splashback, subway tile splashback, stainless steel appliances, medium hardwood floors, with island and brown floor.
This is an example of a large traditional u-shaped kitchen pantry in Boston with a farmhouse sink, shaker cabinets, light wood cabinets, granite benchtops, white splashback, subway tile splashback, stainless steel appliances, medium hardwood floors, with island and brown floor.
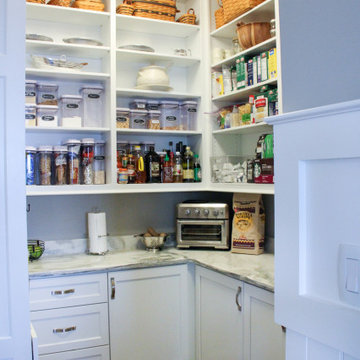
Gorgeous custom kitchen features a walk-in pantry, breakfast nook and large dining area. Custom cabinetry, granite countertops and custom copper range hood by Hoosier House Furnishings. Lighting from Kendall Lighting Center (Elkhart, IN). Soho Studio Baroque Ornate Blanco crackled finish ceramic tile on backsplash. Engineered character and quarter sawn white oak hardwood flooring with hand scraped edges and ends (stained medium brown). Gothic style cathedral arch on upper cabinets of main kitchen cabinets. Walk-in pantry with General contracting by Martin Bros. Contracting, Inc.; Architecture by Helman Sechrist Architecture; Interior Design by Nanci Wirt; Professional Photo by Marie Martin Kinney.
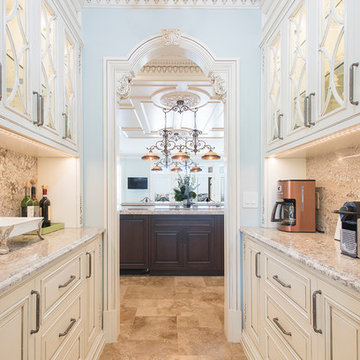
Jason Taylor
Inspiration for an expansive traditional l-shaped kitchen pantry in New York with an undermount sink, raised-panel cabinets, white cabinets, marble benchtops, multi-coloured splashback, mosaic tile splashback, stainless steel appliances, marble floors, multiple islands, beige floor and beige benchtop.
Inspiration for an expansive traditional l-shaped kitchen pantry in New York with an undermount sink, raised-panel cabinets, white cabinets, marble benchtops, multi-coloured splashback, mosaic tile splashback, stainless steel appliances, marble floors, multiple islands, beige floor and beige benchtop.
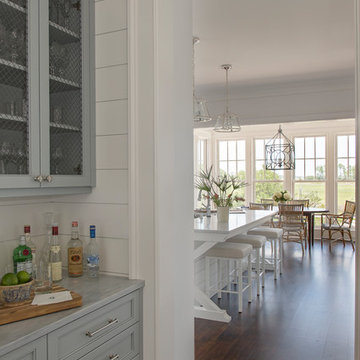
Julia Lynn
This is an example of a large beach style kitchen pantry in Charleston with grey cabinets, marble benchtops, white splashback, timber splashback, dark hardwood floors, with island and brown floor.
This is an example of a large beach style kitchen pantry in Charleston with grey cabinets, marble benchtops, white splashback, timber splashback, dark hardwood floors, with island and brown floor.
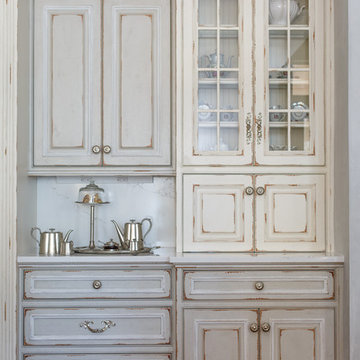
The Cabinet Shoppe
Location: Jacksonville, FL, USA
This kitchen project was completed in Jacksonville's Pablo Creek Reserve. The Cabinet Shoppe provided and installed the Habersham Cabinetry and furniture. The Cabinetry features two colors - Antique White and Continental Blue with White Highlights, which are also featured in our showroom display for Habersham.
Photographed by: Jessie Preza
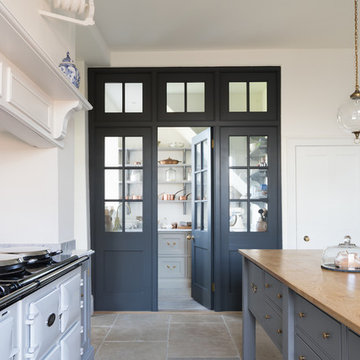
This beautiful 18th century Georgian family home is surrounded by parkland with stunning views across the rolling countryside and farmland beyond. The homeowners wanted a classic English kitchen to reflect the Georgian heritage of the home but also one that would suit their busy lives and the needs of their small children.
The original chimney houses the AGA which acts as the central focal point in the space and divides the kitchen from the scullery run behind and the walk-in pantry.
Photo Credit: Paul Craig
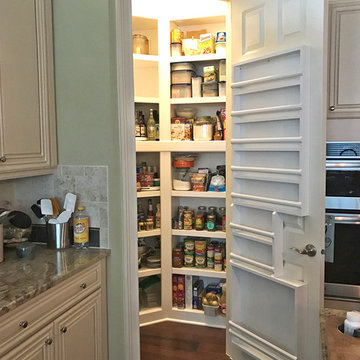
by Woodmaster Woodworks
Inspiration for a small u-shaped kitchen pantry in Raleigh.
Inspiration for a small u-shaped kitchen pantry in Raleigh.
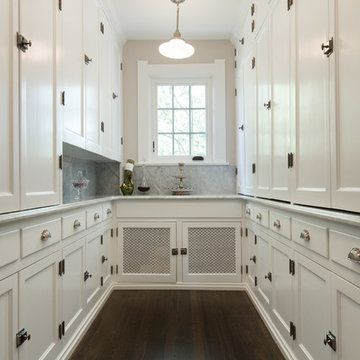
This home was constructed as a summer cottage in 1900. Sitting high above the Maumee River on a 2.25 acre site with formal and functional gardens, every room was designed to take full advantage of the site. The 1,500 square feet of additional living space was designed in the same shingle style architecture to blend with the original cottage. The newly designed spaces include: gourmet kitchen, open family room, dining area, butler's pantry and laundry, stair tower, yoga studio, home elevator, and a two car garage. This 100+ year old home has all the functionality of the 21st century while being true to its historic start.
Photography credits: Rod Foster, Michael Duket
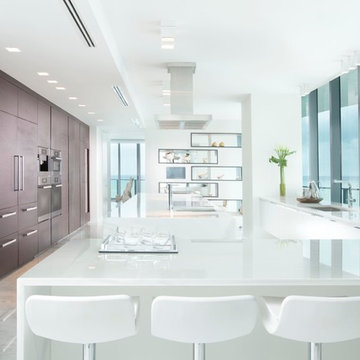
Miami Interior Designers - Residential Interior Design Project in Miami, FL. Regalia is an ultra-luxurious, one unit per floor residential tower. The 7600 square foot floor plate/balcony seen here was designed by Britto Charette.
Photo: Alexia Fodere
Designers: Britto Charette, www.brittocharette.com
Modern interior decorators, Modern interior decorator, Contemporary Interior Designers, Contemporary Interior Designer, Interior design decorators, Interior design decorator, Interior Decoration and Design, Black Interior Designers, Black Interior Designer
Interior designer, Interior designers, Interior design decorators, Interior design decorator, Home interior designers, Home interior designer, Interior design companies, interior decorators, Interior decorator, Decorators, Decorator, Miami Decorators, Miami Decorator, Decorators, Miami Decorator, Miami Interior Design Firm, Interior Design Firms, Interior Designer Firm, Interior Designer Firms, Interior design, Interior designs, home decorators, Ocean front, Luxury home in Miami Beach, Living Room, master bedroom, master bathroom, powder room, Miami, Miami Interior Designers, Miami Interior Designer, Interior Designers Miami, Interior Designer Miami, Modern Interior Designers, Modern Interior Designer, Interior decorating Miami
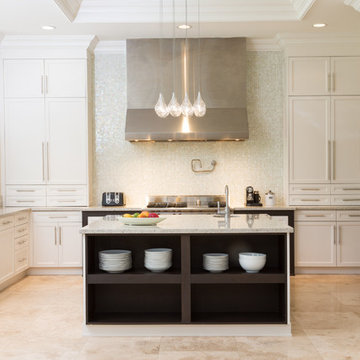
A beautiful contemporary kitchen. Photographer- Claudia Uribe.
Expansive transitional l-shaped kitchen pantry in Miami with an undermount sink, shaker cabinets, white cabinets, granite benchtops, metallic splashback, mosaic tile splashback, panelled appliances, limestone floors, with island and beige floor.
Expansive transitional l-shaped kitchen pantry in Miami with an undermount sink, shaker cabinets, white cabinets, granite benchtops, metallic splashback, mosaic tile splashback, panelled appliances, limestone floors, with island and beige floor.
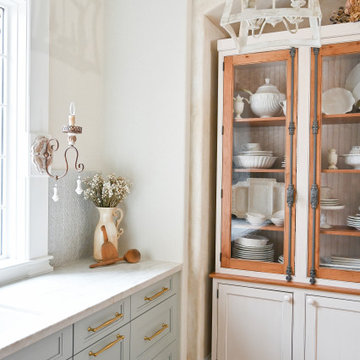
The catering kitchen was completely transformed by removing the 'mudroom' area to create room for a large prep, storage, and cooking areas. The new space is hosts a custom Cremone-bolted dish cabinet, wine cooler, and double panel fridge /freezer. It has a large farmhouse sink and plenty of storage for prepping for large catering events and parties.
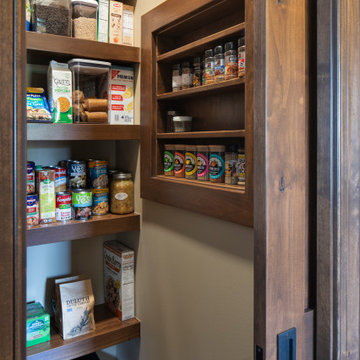
Builder: Michels Homes
Cabinetry Design: Megan Dent
Interior Design: Jami Ludens, Studio M Interiors
Photography: Landmark Photography
Mid-sized country kitchen pantry in Minneapolis.
Mid-sized country kitchen pantry in Minneapolis.
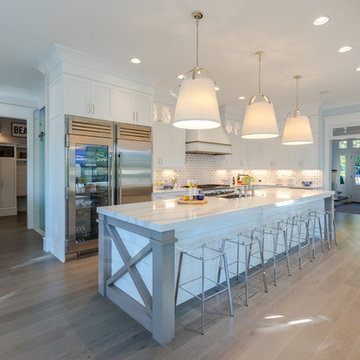
Jonathan Edwards Media
Inspiration for a large l-shaped kitchen pantry in Other with a farmhouse sink, shaker cabinets, white cabinets, quartz benchtops, white splashback, marble splashback, stainless steel appliances, medium hardwood floors, with island, grey floor and white benchtop.
Inspiration for a large l-shaped kitchen pantry in Other with a farmhouse sink, shaker cabinets, white cabinets, quartz benchtops, white splashback, marble splashback, stainless steel appliances, medium hardwood floors, with island, grey floor and white benchtop.
Kitchen Pantry Design Ideas
7