Kitchen Pantry Design Ideas
Refine by:
Budget
Sort by:Popular Today
141 - 160 of 5,024 photos
Item 1 of 3
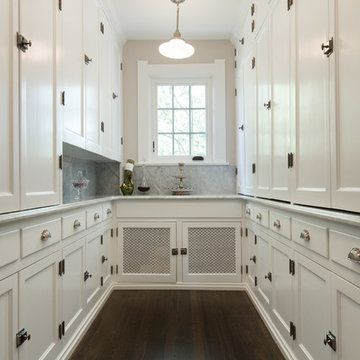
This home was constructed as a summer cottage in 1900. Sitting high above the Maumee River on a 2.25 acre site with formal and functional gardens, every room was designed to take full advantage of the site. The 1,500 square feet of additional living space was designed in the same shingle style architecture to blend with the original cottage. The newly designed spaces include: gourmet kitchen, open family room, dining area, butler's pantry and laundry, stair tower, yoga studio, home elevator, and a two car garage. This 100+ year old home has all the functionality of the 21st century while being true to its historic start.
Photography credits: Rod Foster, Michael Duket
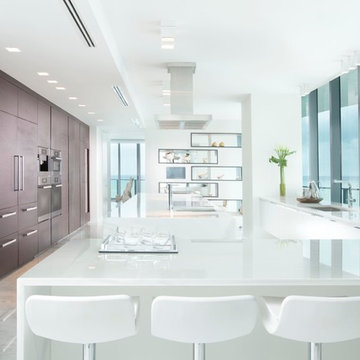
Miami Interior Designers - Residential Interior Design Project in Miami, FL. Regalia is an ultra-luxurious, one unit per floor residential tower. The 7600 square foot floor plate/balcony seen here was designed by Britto Charette.
Photo: Alexia Fodere
Designers: Britto Charette, www.brittocharette.com
Modern interior decorators, Modern interior decorator, Contemporary Interior Designers, Contemporary Interior Designer, Interior design decorators, Interior design decorator, Interior Decoration and Design, Black Interior Designers, Black Interior Designer
Interior designer, Interior designers, Interior design decorators, Interior design decorator, Home interior designers, Home interior designer, Interior design companies, interior decorators, Interior decorator, Decorators, Decorator, Miami Decorators, Miami Decorator, Decorators, Miami Decorator, Miami Interior Design Firm, Interior Design Firms, Interior Designer Firm, Interior Designer Firms, Interior design, Interior designs, home decorators, Ocean front, Luxury home in Miami Beach, Living Room, master bedroom, master bathroom, powder room, Miami, Miami Interior Designers, Miami Interior Designer, Interior Designers Miami, Interior Designer Miami, Modern Interior Designers, Modern Interior Designer, Interior decorating Miami
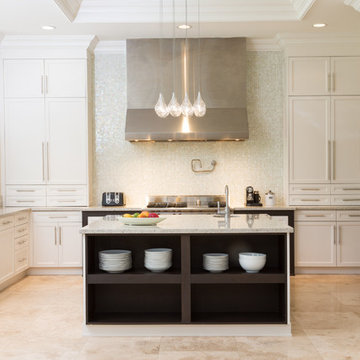
A beautiful contemporary kitchen. Photographer- Claudia Uribe.
Expansive transitional l-shaped kitchen pantry in Miami with an undermount sink, shaker cabinets, white cabinets, granite benchtops, metallic splashback, mosaic tile splashback, panelled appliances, limestone floors, with island and beige floor.
Expansive transitional l-shaped kitchen pantry in Miami with an undermount sink, shaker cabinets, white cabinets, granite benchtops, metallic splashback, mosaic tile splashback, panelled appliances, limestone floors, with island and beige floor.
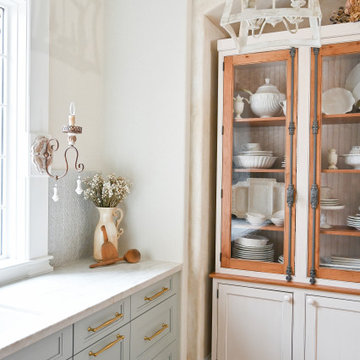
The catering kitchen was completely transformed by removing the 'mudroom' area to create room for a large prep, storage, and cooking areas. The new space is hosts a custom Cremone-bolted dish cabinet, wine cooler, and double panel fridge /freezer. It has a large farmhouse sink and plenty of storage for prepping for large catering events and parties.
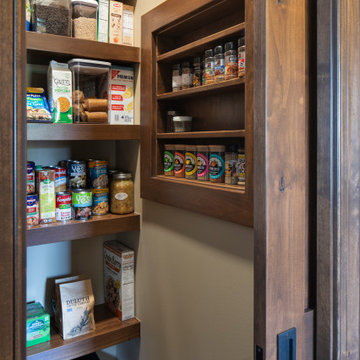
Builder: Michels Homes
Cabinetry Design: Megan Dent
Interior Design: Jami Ludens, Studio M Interiors
Photography: Landmark Photography
Mid-sized country kitchen pantry in Minneapolis.
Mid-sized country kitchen pantry in Minneapolis.
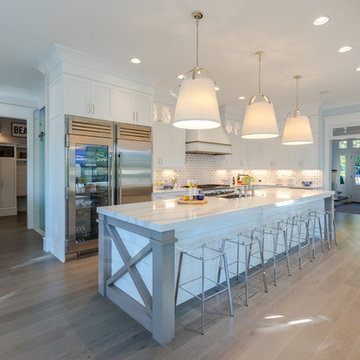
Jonathan Edwards Media
Inspiration for a large l-shaped kitchen pantry in Other with a farmhouse sink, shaker cabinets, white cabinets, quartz benchtops, white splashback, marble splashback, stainless steel appliances, medium hardwood floors, with island, grey floor and white benchtop.
Inspiration for a large l-shaped kitchen pantry in Other with a farmhouse sink, shaker cabinets, white cabinets, quartz benchtops, white splashback, marble splashback, stainless steel appliances, medium hardwood floors, with island, grey floor and white benchtop.
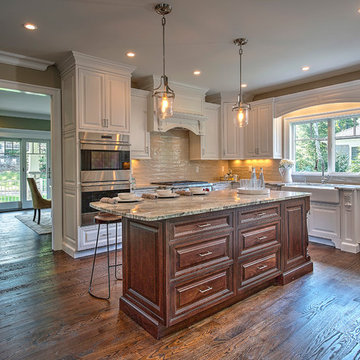
Photo of a large arts and crafts u-shaped kitchen pantry in New York with a farmhouse sink, beaded inset cabinets, white cabinets, granite benchtops, beige splashback, stainless steel appliances, dark hardwood floors, with island and subway tile splashback.
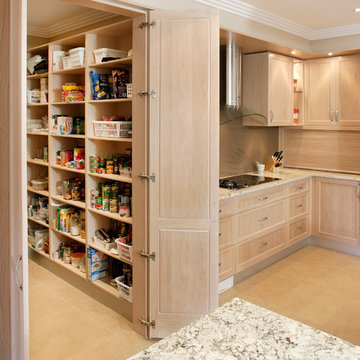
2010 HIA Best Large Kitchen of the Year
Photo of an expansive contemporary u-shaped kitchen pantry in Sydney with an undermount sink, recessed-panel cabinets, light wood cabinets, granite benchtops, brown splashback, glass sheet splashback, stainless steel appliances and travertine floors.
Photo of an expansive contemporary u-shaped kitchen pantry in Sydney with an undermount sink, recessed-panel cabinets, light wood cabinets, granite benchtops, brown splashback, glass sheet splashback, stainless steel appliances and travertine floors.
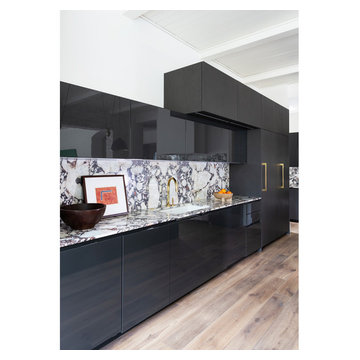
From the street, it’s an impeccably designed English manor. Once inside, the best of that same storied architecture seamlessly meshes with modernism. This blend of styles was exactly the vibe three-decades-running Houston homebuilder Chris Sims, founder and CEO of Sims Luxury Builders, wanted to convey with the $5.2 million show-home in Houston’s coveted Tanglewood neighborhood. “Our goal was to uniquely combine classic and Old World with clean and modern in both the architectural design as well as the interior finishes,” Chris says.
Their aesthetic inspiration is clearly evident in the 8,000-square-foot showcase home’s luxurious gourmet kitchen. It is an exercise in grey and white—and texture. To achieve their vision, the Sims turned to Cantoni. “We had a wonderful experience working with Cantoni several years ago on a client’s home, and were pleased to repeat that success on this project,” Chris says.
Cantoni designer Amy McFall, who was tasked with designing the kitchen, promptly took to the home’s beauty. Situated on a half-acre corner lot with majestic oak trees, it boasts simplistic and elegant interiors that allow the detailed architecture to shine. The kitchen opens directly to the family room, which holds a brick wall, beamed ceilings, and a light-and-bright stone fireplace. The generous space overlooks the outdoor pool. With such a large area to work with, “we needed to give the kitchen its own, intimate feel,” Amy says.
To that end, Amy integrated dark grey, high-gloss lacquer cabinetry from our Atelier Collection. by Aster Cucine with dark grey oak cabinetry, mixing finishes throughout to add depth and texture. Edginess came by way of custom, heavily veined Calacatta Viola marble on both the countertops and backsplash.
The Sims team, meanwhile, insured the layout lent itself to minimalism. “With the inclusion of the scullery and butler’s pantry in the design, we were able to minimize the storage needed in the kitchen itself,” Chris says. “This allowed for the clean, minimalist cabinetry, giving us the creative freedom to go darker with the cabinet color and really make a bold statement in the home.”
It was exactly the look they wanted—textural and interesting. “The juxtaposition of ultra-modern kitchen cabinetry and steel windows set against the textures of the wood floors, interior brick, and trim detailing throughout the downstairs provided a fresh take on blending classic and modern,” Chris says. “We’re thrilled with the result—it is showstopping.”
They were equally thrilled with the design process. “Amy was incredibly responsive, helpful and knowledgeable,” Chris says. “It was a pleasure working with her and the entire Cantoni team.”
Check out the kitchen featured in Modern Luxury Interiors Texas’ annual “Ode to Texas Real Estate” here.
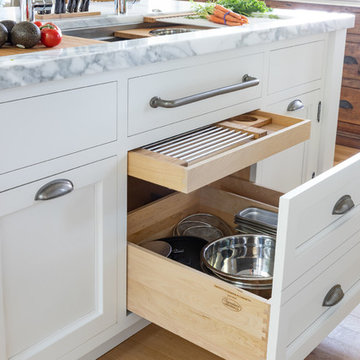
Nurnberg Photography, LLC
Photo of a large traditional u-shaped kitchen pantry in Charleston with a single-bowl sink, recessed-panel cabinets, white cabinets, marble benchtops, brick splashback, panelled appliances, light hardwood floors, with island and grey benchtop.
Photo of a large traditional u-shaped kitchen pantry in Charleston with a single-bowl sink, recessed-panel cabinets, white cabinets, marble benchtops, brick splashback, panelled appliances, light hardwood floors, with island and grey benchtop.
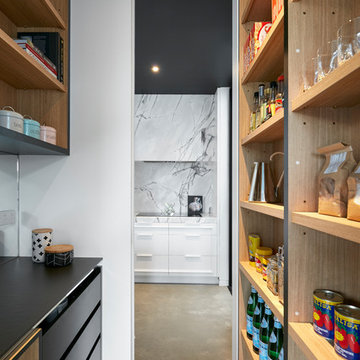
Tom Roe
Design ideas for a mid-sized contemporary l-shaped kitchen pantry in Melbourne with an undermount sink, beaded inset cabinets, black cabinets, quartz benchtops, grey splashback, marble splashback, coloured appliances, concrete floors, with island, grey floor and black benchtop.
Design ideas for a mid-sized contemporary l-shaped kitchen pantry in Melbourne with an undermount sink, beaded inset cabinets, black cabinets, quartz benchtops, grey splashback, marble splashback, coloured appliances, concrete floors, with island, grey floor and black benchtop.
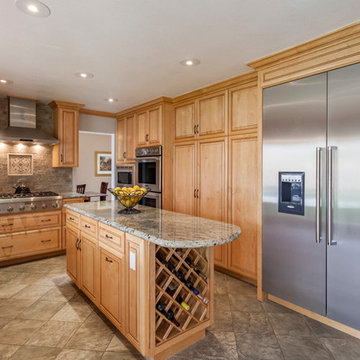
Maddox Photography
Photo of a large traditional galley kitchen pantry in Los Angeles with a drop-in sink, raised-panel cabinets, medium wood cabinets, granite benchtops, grey splashback, stone tile splashback, stainless steel appliances, porcelain floors, with island and grey floor.
Photo of a large traditional galley kitchen pantry in Los Angeles with a drop-in sink, raised-panel cabinets, medium wood cabinets, granite benchtops, grey splashback, stone tile splashback, stainless steel appliances, porcelain floors, with island and grey floor.
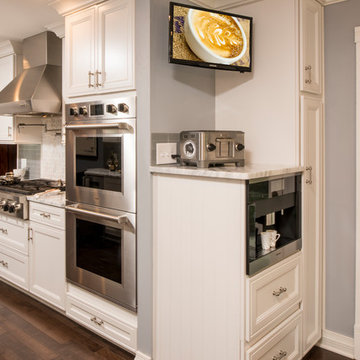
This recent remodel was a full gut down to the stubs and sub floors. The biggest challenge in the space was creating a single room from 2 separate areas. The original galley kitchen and a 1980’s add-on breakfast room. The breakfast room was cold and had old mechanicals emphasizing the need for a continuous space. The existing kitchen area was small, cramped and did not fit the lifestyle of the homeowners.
The homeowners wanted a hidden pantry for large and seasonal items as well as for food storage. I planned for a portion of the garage to be transformed to a full size, walk-in, hidden pantry that catered to the needs of the family.
Three of the most important design features include the hidden pantry, “other room” storage such as the mudroom seat and window bench, as well as the eat-in counter. Other notable design elements include glass cabinets, under-cabinet lighting, a message center and built-in under the counter appliances.
The coffee system is plumbed allowing for immediate hot coffee and specialty drinks at the touch of a button.
Dimensions: 27’X12’
Cabinetry: KEMPER
Flooring: MAPLE HARDWOOD with Radiant floor heat.
Countertops/Vanity Tops: Quartzite/MARBLE (Donna Sandra)
Sinks: BLANCO
Faucets: DELTA with Touch2o-technology.
Dishwasher: MIELE
Cooktop/Range: WOLF
Lighting: FEISS
Refrigerator: SUB-ZERO
Oven: WOLF
Plumbing Supplies: DELTA POT FILLER
Hardware: ATLAS
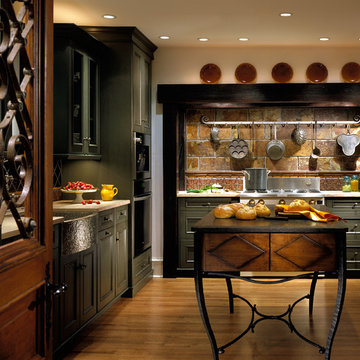
A unique combination of materials and design details blend to form an originally rustic kitchen with a European flair. The centerpiece of the design is the over mantle hood with surrounding reclaimed beams. A La Cornue range is a fitting complementary piece. An artisan rich space, the sink is hand hammered in pewter and table island base custom fabricated in hammered iron. The pantry doors are repurposed with the grill work made from a vintage fence!
Cabinets in custom green, alder wood on island, Sub Zero integrated refrigerator, Miele Coffee maker and single wall oven, La Cornue 36” Cornue Fe range.
Photographer - Bruce Van Inwegen
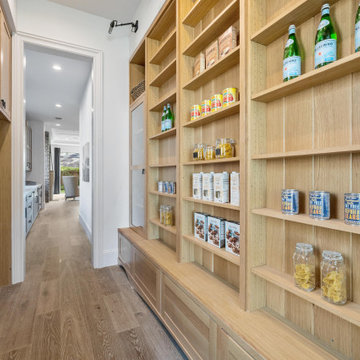
Photo of an expansive traditional galley kitchen pantry in Houston with shaker cabinets, medium wood cabinets, quartz benchtops, white splashback, ceramic splashback, stainless steel appliances, medium hardwood floors, brown floor and beige benchtop.
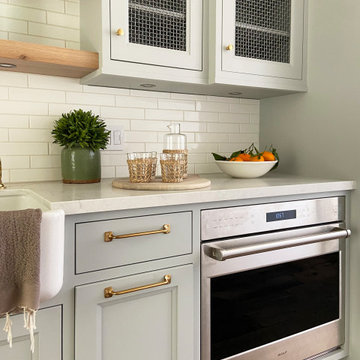
Pantry featuring light blue/gray painted cabinetry with blue accent cabinetry. Steel mesh cabinet panels, brass fixtures and hardware, engineered quartz perimeter countertop. The white oak Dutch door opens out onto the backyard.
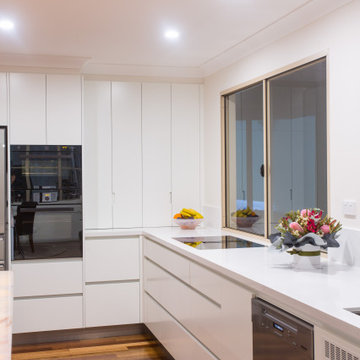
This impressive kitchen has smooth sleek cupboards with a jaw dropping back lit 100mm thick Quartzite Rose island bench great for entertaining and the light can be adjusted and Caesarstone Snow bench on cooktop side with lots of natural light coming into the room.
This family kitchen features European appliances and ample storage in the kitchen with a separate butler's pantry with ample shelving and storage.
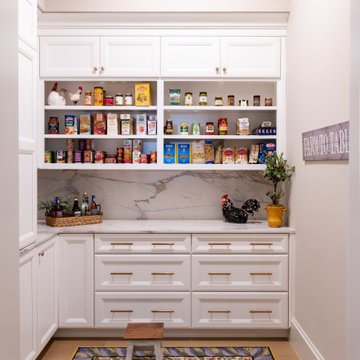
Large traditional l-shaped kitchen pantry in Dallas with a farmhouse sink, recessed-panel cabinets, white cabinets, quartzite benchtops, white splashback, marble splashback, stainless steel appliances, light hardwood floors, with island and white benchtop.
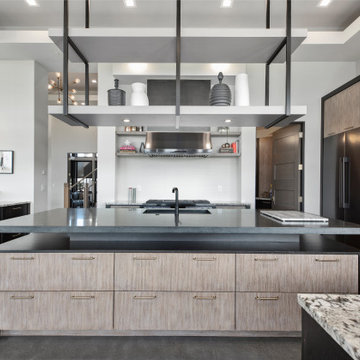
Photo of a large contemporary u-shaped kitchen pantry in Portland with a single-bowl sink, flat-panel cabinets, grey cabinets, limestone benchtops, white splashback, porcelain splashback, black appliances, concrete floors, multiple islands, grey floor, black benchtop and recessed.
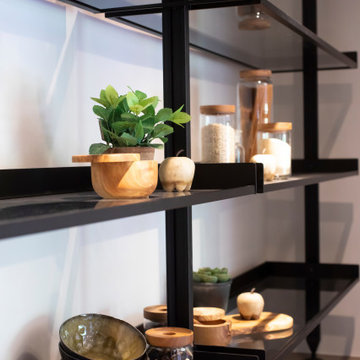
B3 Bulthaup Kitchen with Contemporary Pantry at the Janey Butler Interiors Manor House project. A stunning contemporary design Kitchen space with Gaggenau appliances & boiling water tap, Aga range cooker, vintage oak breakfast bar with leather bar stools, stunning feature light and fabulous walk in pantry with Rimadesio open shelving.
Kitchen Pantry Design Ideas
8