Kitchen Pantry with a Farmhouse Sink Design Ideas
Refine by:
Budget
Sort by:Popular Today
21 - 40 of 7,952 photos
Item 1 of 3
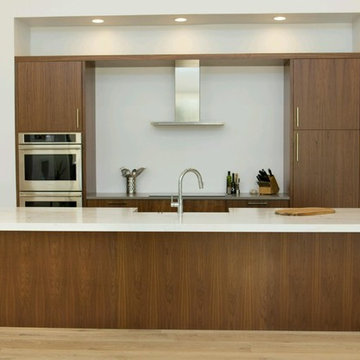
Kitchen uses Walnut with a brown finish for all of the exposed wood surfaces. Walnut used on the slab doors are cut from the same panel to give synchronized pattern that matches vertically.
All painted cabinets are made from Alder.
Unique detail to note for the kitchen is the single seamless top shelve pieces on the top of the cook top and side wall that extend 12 feet without any gaps.
The waterfall edge granite counter top captures initial attention and is the bridge that bring together the Warm walnut kitchen with the white storage and integrated fridge.
Project By: Urban Vision Woodworks
Contact: Michael Alaman
602.882.6606
michael.alaman@yahoo.com
Instagram: www.instagram.com/urban_vision_woodworks
Materials Supplied by: Peterman Lumber, Inc.
Fontana, CA | Las Vegas, NV | Phoenix, AZ
http://petermanlumber.com/
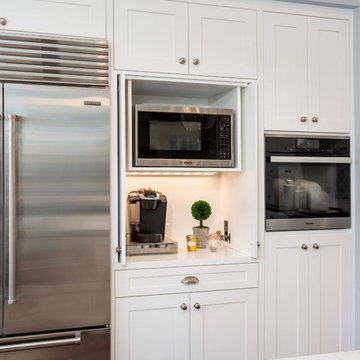
Extensive remodel to this couple's upscale home in Carlsbad. Transitional Bellmont Cabinet shaker style cabinetry with Quartz Aurea Stone's Paragon with 2-1/4" eased edge on the island top and Silestone's Charcoal Soapstone in Suede on the perimeter tops.
We pulled out all the goodies on this kitchen with stacked cabinetry to the ceiling with glass uppers and lighting, an espresso bar cabinet with microwave shelf, fully customized hood with corbels, utensil base pullout, spice base pullout, two base trash/recycle pullouts, a base corner arena, drawer organizers, a custom niche bookcase, under cabinet angled power strips and more!
TaylorPro is a Bellmont Cabinet Dealer
Photos by: Jon Upson
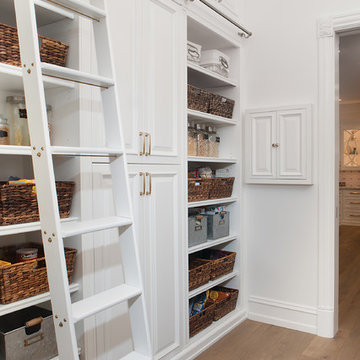
Design ideas for a large traditional l-shaped kitchen pantry in Phoenix with a farmhouse sink, raised-panel cabinets, white cabinets, wood benchtops, multi-coloured splashback, coloured appliances, medium hardwood floors, multiple islands, brown floor and brown benchtop.
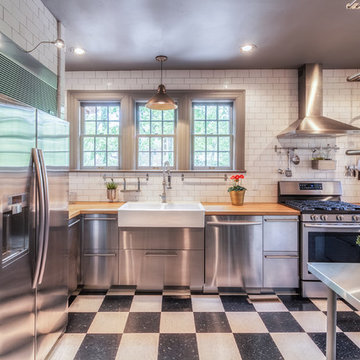
Stainless steel cabinets and loads of subway tile for this 1928 kitchen remodel.
Design ideas for an industrial u-shaped kitchen pantry in Other with a farmhouse sink, flat-panel cabinets, stainless steel cabinets, wood benchtops, white splashback, subway tile splashback, stainless steel appliances, vinyl floors and black floor.
Design ideas for an industrial u-shaped kitchen pantry in Other with a farmhouse sink, flat-panel cabinets, stainless steel cabinets, wood benchtops, white splashback, subway tile splashback, stainless steel appliances, vinyl floors and black floor.
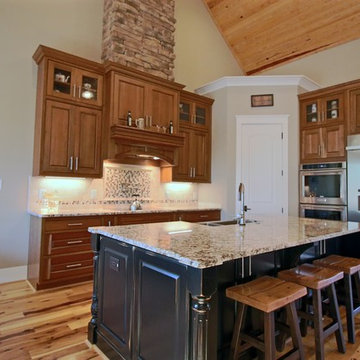
Nicola Squires - Carolina Full Motion
Photo of a mid-sized transitional l-shaped kitchen pantry in Raleigh with a farmhouse sink, raised-panel cabinets, medium wood cabinets, granite benchtops, multi-coloured splashback, glass tile splashback, stainless steel appliances, light hardwood floors, with island, beige floor and brown benchtop.
Photo of a mid-sized transitional l-shaped kitchen pantry in Raleigh with a farmhouse sink, raised-panel cabinets, medium wood cabinets, granite benchtops, multi-coloured splashback, glass tile splashback, stainless steel appliances, light hardwood floors, with island, beige floor and brown benchtop.
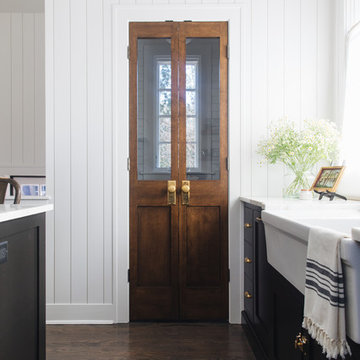
Stoffer Photography Interiors
Inspiration for a mid-sized transitional l-shaped kitchen pantry in Chicago with a farmhouse sink, shaker cabinets, black cabinets, marble benchtops, white splashback, marble splashback, panelled appliances, medium hardwood floors, with island and brown floor.
Inspiration for a mid-sized transitional l-shaped kitchen pantry in Chicago with a farmhouse sink, shaker cabinets, black cabinets, marble benchtops, white splashback, marble splashback, panelled appliances, medium hardwood floors, with island and brown floor.
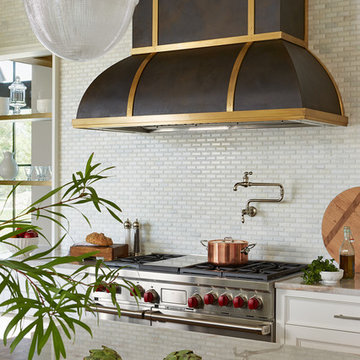
Susan Gilmore Photography
Expansive transitional single-wall kitchen pantry in Minneapolis with a farmhouse sink, flat-panel cabinets, white cabinets, quartzite benchtops, white splashback, marble splashback, panelled appliances, light hardwood floors, with island and brown floor.
Expansive transitional single-wall kitchen pantry in Minneapolis with a farmhouse sink, flat-panel cabinets, white cabinets, quartzite benchtops, white splashback, marble splashback, panelled appliances, light hardwood floors, with island and brown floor.
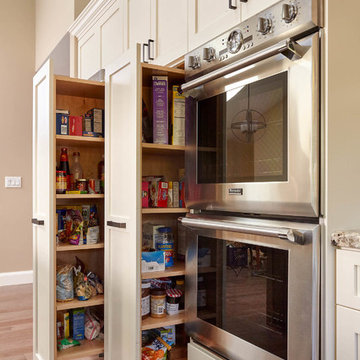
Double kitchen pull out pantry
Photo of a large transitional l-shaped kitchen pantry in San Francisco with a farmhouse sink, shaker cabinets, white cabinets, granite benchtops, beige splashback, ceramic splashback, stainless steel appliances, medium hardwood floors, with island and brown floor.
Photo of a large transitional l-shaped kitchen pantry in San Francisco with a farmhouse sink, shaker cabinets, white cabinets, granite benchtops, beige splashback, ceramic splashback, stainless steel appliances, medium hardwood floors, with island and brown floor.
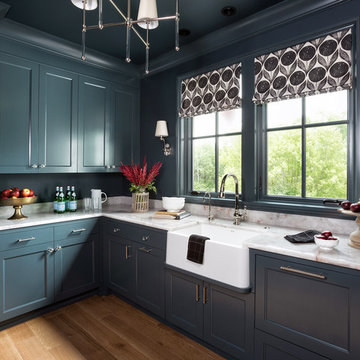
Hendel Homes
Landmark Photography
Photo of a mid-sized eclectic l-shaped kitchen pantry with a farmhouse sink, recessed-panel cabinets, blue cabinets, quartzite benchtops, stone slab splashback, stainless steel appliances, medium hardwood floors and brown floor.
Photo of a mid-sized eclectic l-shaped kitchen pantry with a farmhouse sink, recessed-panel cabinets, blue cabinets, quartzite benchtops, stone slab splashback, stainless steel appliances, medium hardwood floors and brown floor.
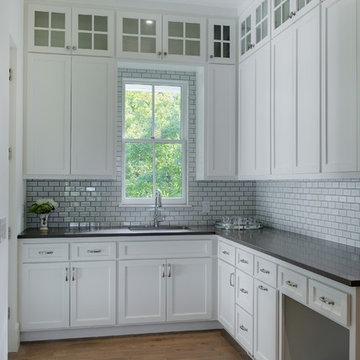
This is an example of a mid-sized country u-shaped kitchen pantry in Minneapolis with a farmhouse sink, shaker cabinets, white cabinets, white splashback, subway tile splashback, stainless steel appliances, light hardwood floors, with island and brown floor.
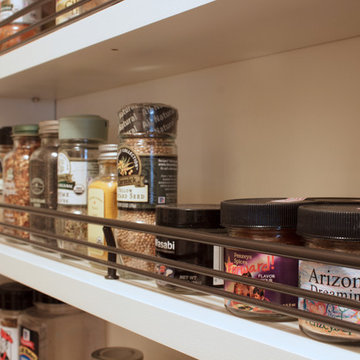
The spice rack stores dozens of seasonings waiting to be tapped for adventurous meals while sliding baskets hold bagged and packaged foods along with smaller items that can get lost in the back of shelves.
Kara Lashuay
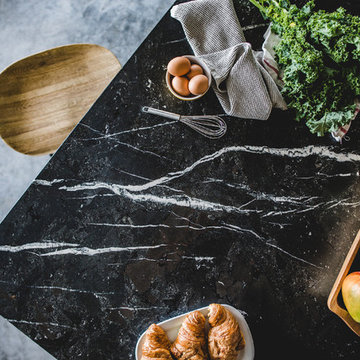
Erin Holsonback, anindoorlady.com
Inspiration for a mid-sized transitional l-shaped kitchen pantry in Austin with a farmhouse sink, shaker cabinets, white cabinets, quartzite benchtops, white splashback, porcelain splashback, stainless steel appliances, concrete floors, with island and black benchtop.
Inspiration for a mid-sized transitional l-shaped kitchen pantry in Austin with a farmhouse sink, shaker cabinets, white cabinets, quartzite benchtops, white splashback, porcelain splashback, stainless steel appliances, concrete floors, with island and black benchtop.
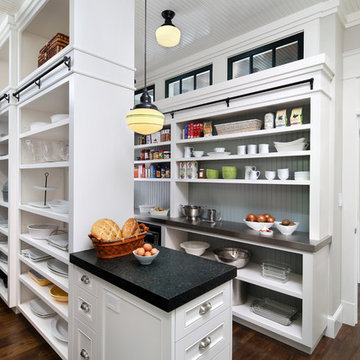
Bernard Andre
Photo of a large traditional l-shaped kitchen pantry in San Francisco with white cabinets, dark hardwood floors, a farmhouse sink, recessed-panel cabinets, granite benchtops, white splashback, subway tile splashback, black appliances, with island and brown floor.
Photo of a large traditional l-shaped kitchen pantry in San Francisco with white cabinets, dark hardwood floors, a farmhouse sink, recessed-panel cabinets, granite benchtops, white splashback, subway tile splashback, black appliances, with island and brown floor.
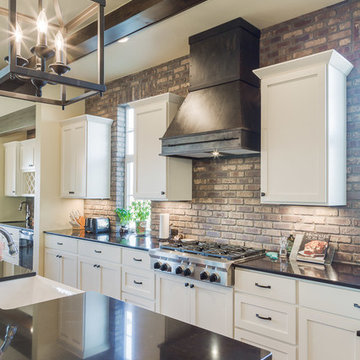
Michael deLeon Photography
Photo of a mid-sized country l-shaped kitchen pantry in Denver with a farmhouse sink, recessed-panel cabinets, white cabinets, quartzite benchtops, brown splashback, stainless steel appliances, medium hardwood floors, with island and subway tile splashback.
Photo of a mid-sized country l-shaped kitchen pantry in Denver with a farmhouse sink, recessed-panel cabinets, white cabinets, quartzite benchtops, brown splashback, stainless steel appliances, medium hardwood floors, with island and subway tile splashback.
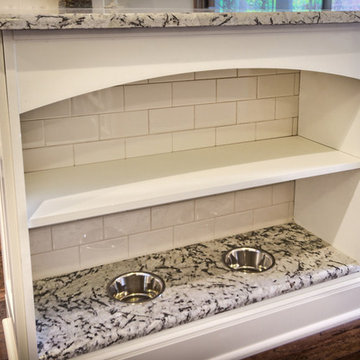
Bob Blandy, Medallion Services, Dura Supreme Cabinetry
This is an example of a large transitional u-shaped kitchen pantry in Other with white cabinets, granite benchtops, white splashback, subway tile splashback, stainless steel appliances, dark hardwood floors, a peninsula, a farmhouse sink and shaker cabinets.
This is an example of a large transitional u-shaped kitchen pantry in Other with white cabinets, granite benchtops, white splashback, subway tile splashback, stainless steel appliances, dark hardwood floors, a peninsula, a farmhouse sink and shaker cabinets.
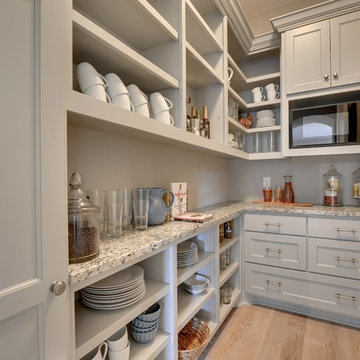
Walk-in pantry has plenty of space for dishes, service ware, and even ingredients.
Photography by Spacecrafting
Large transitional l-shaped kitchen pantry in Minneapolis with a farmhouse sink, white cabinets, grey splashback, subway tile splashback, stainless steel appliances, light hardwood floors, with island and open cabinets.
Large transitional l-shaped kitchen pantry in Minneapolis with a farmhouse sink, white cabinets, grey splashback, subway tile splashback, stainless steel appliances, light hardwood floors, with island and open cabinets.
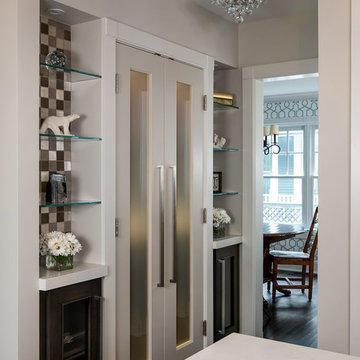
The homeowner's favorite part of this kitchen remodel was a gorgeous walk-in pantry, highlighted with opaque glass doors, a beverage center and quartz countertops.
Light Fixture:
Elegant Lighting, Toureag Collection, Ceiling Flush, 8000D12
Door Hardware: Same throughout kitchen but different sizes (Topex Stainless Steel Collection, Rectangle)
Glass Shelves:
OpiWhite Low Iron Glass
Pantry Door Glass:
Starphire Low Iron Glass (Frosted)
Kate Benjamin Photography

Butler's pantry with full kitchen for canning and home office
Inspiration for a large country l-shaped kitchen pantry in Other with a farmhouse sink, shaker cabinets, white cabinets, granite benchtops, white splashback, subway tile splashback, stainless steel appliances, dark hardwood floors, with island, brown floor and beige benchtop.
Inspiration for a large country l-shaped kitchen pantry in Other with a farmhouse sink, shaker cabinets, white cabinets, granite benchtops, white splashback, subway tile splashback, stainless steel appliances, dark hardwood floors, with island, brown floor and beige benchtop.

Photo of a large modern u-shaped kitchen pantry in Baltimore with a farmhouse sink, shaker cabinets, white cabinets, quartz benchtops, multi-coloured splashback, ceramic splashback, stainless steel appliances, light hardwood floors, multiple islands, brown floor and white benchtop.

This young family wanted to update their kitchen and loved getting away to the coast. We tried to bring a little of the coast to their suburban Chicago home. The statement pantry doors with antique mirror add a wonderful element to the space. The large island gives the family a wonderful space to hang out, The custom "hutch' area is actual full of hidden outlets to allow for all of the electronics a place to charge.
Warm brass details and the stunning tile complete the area.
Kitchen Pantry with a Farmhouse Sink Design Ideas
2