Kitchen Pantry with a Farmhouse Sink Design Ideas
Sort by:Popular Today
41 - 60 of 7,952 photos

A butler's pantry for a cook's dream. Green custom cabinetry houses paneled appliances and storage for all the additional items. White oak floating shelves are topped with brass railings. The backsplash is a Zellige handmade tile in various tones of neutral.

fun modern kitchen with colorful cabinets and backsplash tile
Small midcentury galley kitchen pantry in Orange County with a farmhouse sink, flat-panel cabinets, blue cabinets, quartz benchtops, blue splashback, ceramic splashback, stainless steel appliances, light hardwood floors, no island, grey floor and white benchtop.
Small midcentury galley kitchen pantry in Orange County with a farmhouse sink, flat-panel cabinets, blue cabinets, quartz benchtops, blue splashback, ceramic splashback, stainless steel appliances, light hardwood floors, no island, grey floor and white benchtop.

A cook's dream cooker... Love the splashback tiles!!
This is an example of an expansive traditional l-shaped kitchen pantry in Brisbane with a farmhouse sink, shaker cabinets, white cabinets, quartz benchtops, white splashback, subway tile splashback, coloured appliances, medium hardwood floors, with island and white benchtop.
This is an example of an expansive traditional l-shaped kitchen pantry in Brisbane with a farmhouse sink, shaker cabinets, white cabinets, quartz benchtops, white splashback, subway tile splashback, coloured appliances, medium hardwood floors, with island and white benchtop.

Inspiration for a large beach style kitchen pantry in Miami with a farmhouse sink, white cabinets, quartz benchtops, white splashback, stone tile splashback, stainless steel appliances, porcelain floors, with island, white floor and white benchtop.

This is a major, comprehensive kitchen remodel on a home over 100 years old. 14" solid brick exterior walls and ornate architraves that replicate the original architraves which were preserved around the historic residence.
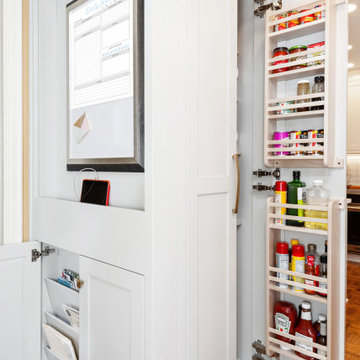
This is an example of a small eclectic l-shaped kitchen pantry in Other with a farmhouse sink, beaded inset cabinets, white cabinets, quartz benchtops, blue splashback, terra-cotta splashback, stainless steel appliances, medium hardwood floors, a peninsula, brown floor and grey benchtop.
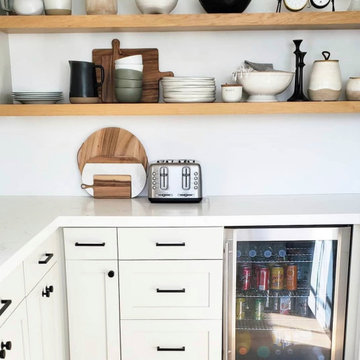
Inspiration for a mid-sized country single-wall kitchen pantry in Minneapolis with a farmhouse sink, open cabinets, light wood cabinets, quartz benchtops, white splashback, subway tile splashback, stainless steel appliances, light hardwood floors, with island and white benchtop.
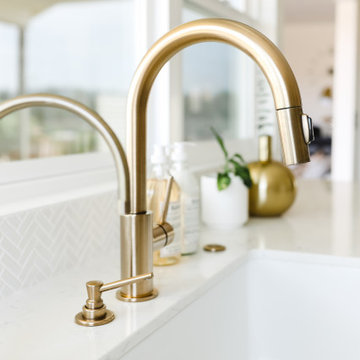
We were asked to help transform a cluttered, half-finished common area to an organized, multi-functional homework/play/lounge space for this family of six. They were so pleased with the desk setup for the kids, that we created a similar workspace for their office. In the midst of designing these living areas, they had a leak in their kitchen, so we jumped at the opportunity to give them a brand new one. This project was a true collaboration between owner and designer, as it was done completely remotely.
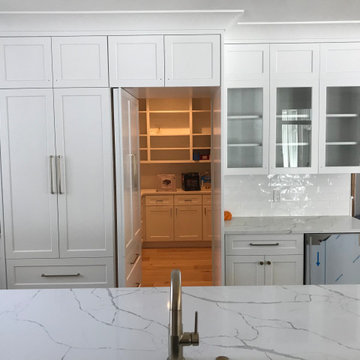
This Butler's Pantry Cabinet & Door was made to look like the adjacent Pantry!
Photo of a large transitional u-shaped kitchen pantry with a farmhouse sink, shaker cabinets, white cabinets, quartz benchtops, stainless steel appliances, light hardwood floors, with island, brown floor and white benchtop.
Photo of a large transitional u-shaped kitchen pantry with a farmhouse sink, shaker cabinets, white cabinets, quartz benchtops, stainless steel appliances, light hardwood floors, with island, brown floor and white benchtop.
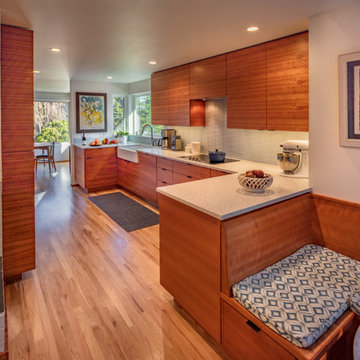
The owner's of this Mid-Century Modern home in north Seattle were interested in developing a master plan for remodeling the kitchen, family room, master closet, and deck as well as the downstairs basement for a library, den, and office space.
Once they had a good idea of the overall plan, they set about to take on the priority project, the kitchen, family room and deck. Shown are the master plan images for the entire house and the finished photos of the work that was completed.
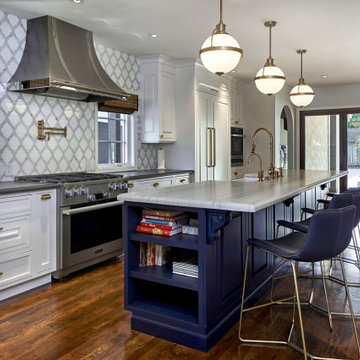
Beautiful open floor plan kitchen remodel with huge island and display cabinets
Design ideas for a large transitional l-shaped kitchen pantry in San Francisco with a farmhouse sink, beaded inset cabinets, white cabinets, granite benchtops, grey splashback, mosaic tile splashback, panelled appliances, medium hardwood floors, with island, brown floor and black benchtop.
Design ideas for a large transitional l-shaped kitchen pantry in San Francisco with a farmhouse sink, beaded inset cabinets, white cabinets, granite benchtops, grey splashback, mosaic tile splashback, panelled appliances, medium hardwood floors, with island, brown floor and black benchtop.
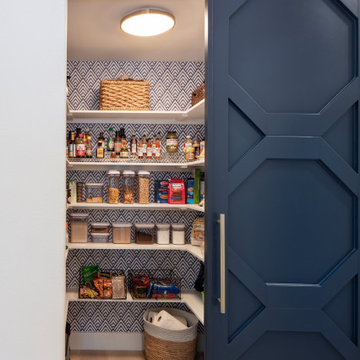
This is an example of a large transitional u-shaped kitchen pantry in Austin with a farmhouse sink, recessed-panel cabinets, white cabinets, quartzite benchtops, white splashback, ceramic splashback, panelled appliances, light hardwood floors, with island, beige floor and white benchtop.
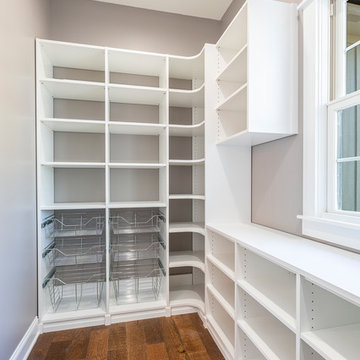
Walk-In Pantry with custom shelves by A Place for Everything Closets
This is an example of a mid-sized country kitchen pantry in Other with a farmhouse sink, shaker cabinets, white cabinets, quartz benchtops, grey splashback, stainless steel appliances, medium hardwood floors, with island, brown floor and white benchtop.
This is an example of a mid-sized country kitchen pantry in Other with a farmhouse sink, shaker cabinets, white cabinets, quartz benchtops, grey splashback, stainless steel appliances, medium hardwood floors, with island, brown floor and white benchtop.
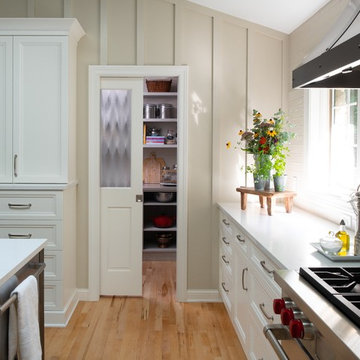
Behind this sliding door you will find a pantry with ample storage and style! It is the perfect addition to this kitchen design as it provides the homeowners with access to things like dry goods and appliances.
Scott Amundson Photography, LLC
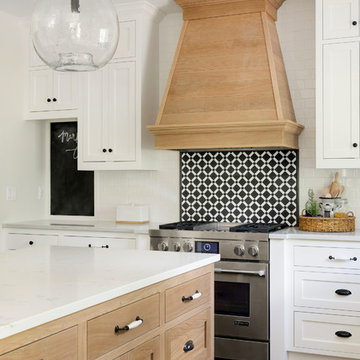
Kitchen in modern french country home renovation.
This is an example of a large modern kitchen pantry in Minneapolis with a farmhouse sink, beaded inset cabinets, white cabinets, quartzite benchtops, white splashback, stainless steel appliances, dark hardwood floors, with island, brown floor and white benchtop.
This is an example of a large modern kitchen pantry in Minneapolis with a farmhouse sink, beaded inset cabinets, white cabinets, quartzite benchtops, white splashback, stainless steel appliances, dark hardwood floors, with island, brown floor and white benchtop.
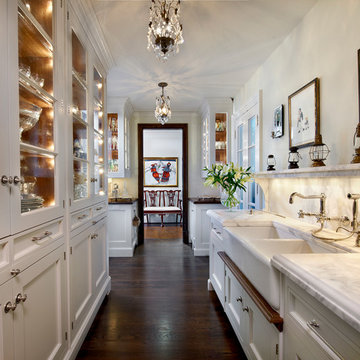
Traditional galley kitchen pantry in Chicago with recessed-panel cabinets, white cabinets, marble benchtops, white splashback, marble splashback, with island, brown floor, white benchtop, a farmhouse sink and dark hardwood floors.
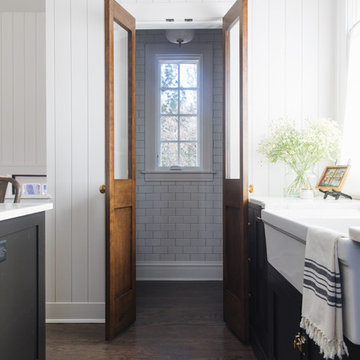
Stoffer Photography Interiors
Mid-sized transitional l-shaped kitchen pantry in Chicago with a farmhouse sink, shaker cabinets, black cabinets, marble benchtops, white splashback, marble splashback, panelled appliances, medium hardwood floors, with island and brown floor.
Mid-sized transitional l-shaped kitchen pantry in Chicago with a farmhouse sink, shaker cabinets, black cabinets, marble benchtops, white splashback, marble splashback, panelled appliances, medium hardwood floors, with island and brown floor.
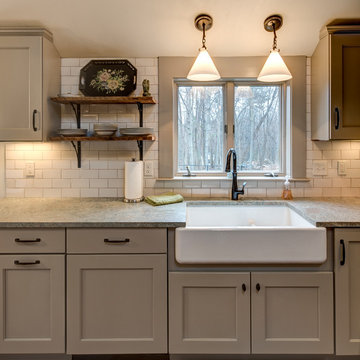
Country Kitchen, exposed beams, farmhouse sink, subway tile backsplash, Wellborn Cabinets, stainless appliances
Design ideas for a mid-sized traditional l-shaped kitchen pantry in Boston with a farmhouse sink, recessed-panel cabinets, beige cabinets, granite benchtops, beige splashback, subway tile splashback, stainless steel appliances, medium hardwood floors, no island and brown floor.
Design ideas for a mid-sized traditional l-shaped kitchen pantry in Boston with a farmhouse sink, recessed-panel cabinets, beige cabinets, granite benchtops, beige splashback, subway tile splashback, stainless steel appliances, medium hardwood floors, no island and brown floor.
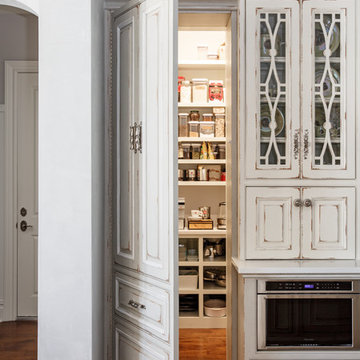
The Cabinet Shoppe
Location: Jacksonville, FL, USA
This kitchen project was completed in Jacksonville's Pablo Creek Reserve. The Cabinet Shoppe provided and installed the Habersham Cabinetry and furniture. The Cabinetry features two colors - Antique White and Continental Blue with White Highlights, which are also featured in our showroom display for Habersham.
Photographed by: Jessie Preza
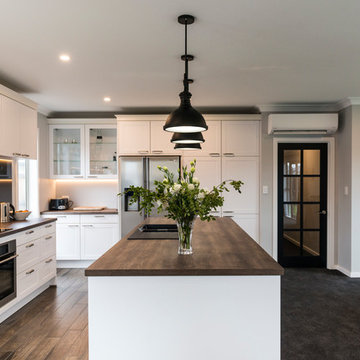
This angle demonstrates the importance of the working space between the island and the cook top.
Too often, the working space is sacrificed, constricting the number of people that can work comfortably within the kitchen - regardless of its overall size.
Stunning country influence nestled in this 2017 modern new build home.
The lacquer doors compliment the dark oak laminate top, offering a warm and welcoming appeal to friends and family.
Floor to ceiling cabinets offers an enormous amount of storage, and the negative detail above the cornice prevents the height of the kitchen over powering the room.
All Palazzo kitchens are locally designed by fully qualified (and often award winning) designers, an manufactured using precision German Engineering, and premium German Hardware.
Kitchen Pantry with a Farmhouse Sink Design Ideas
3