Kitchen Pantry with a Farmhouse Sink Design Ideas
Refine by:
Budget
Sort by:Popular Today
81 - 100 of 7,952 photos
Item 1 of 3
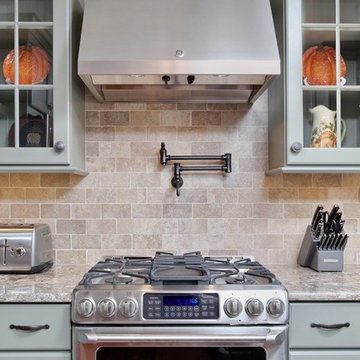
Beautifully renovated kitchen features sage cabinets, with bead board details and built to ceiling with crown molding, hazelnut colored ceramic tile backsplash in brick pattern and quartz countertops to compliment. Built in wine rack and apron sink are nice added details to the space. And can't forget about the rich, hand scraped dark oak hardwood floors that bring it all together!
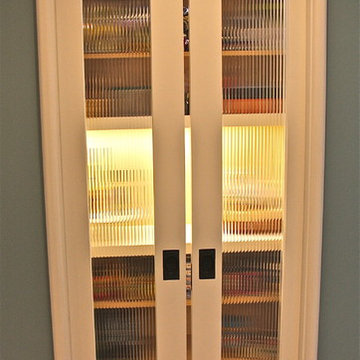
Tempered art glass doors lead to step in pantry for all food storage
Design ideas for a mid-sized traditional l-shaped kitchen pantry in San Francisco with no island, recessed-panel cabinets, white cabinets, marble benchtops, green splashback, ceramic splashback, stainless steel appliances, a farmhouse sink and medium hardwood floors.
Design ideas for a mid-sized traditional l-shaped kitchen pantry in San Francisco with no island, recessed-panel cabinets, white cabinets, marble benchtops, green splashback, ceramic splashback, stainless steel appliances, a farmhouse sink and medium hardwood floors.
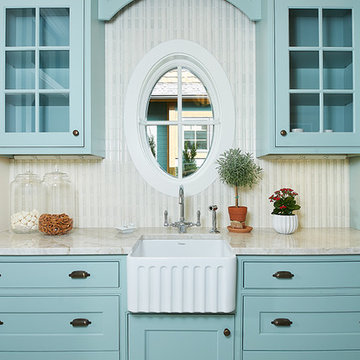
Builder: J. Peterson Homes
Interior Design: Vision Interiors by Visbeen
Photographer: Ashley Avila Photography
The best of the past and present meet in this distinguished design. Custom craftsmanship and distinctive detailing give this lakefront residence its vintage flavor while an open and light-filled floor plan clearly mark it as contemporary. With its interesting shingled roof lines, abundant windows with decorative brackets and welcoming porch, the exterior takes in surrounding views while the interior meets and exceeds contemporary expectations of ease and comfort. The main level features almost 3,000 square feet of open living, from the charming entry with multiple window seats and built-in benches to the central 15 by 22-foot kitchen, 22 by 18-foot living room with fireplace and adjacent dining and a relaxing, almost 300-square-foot screened-in porch. Nearby is a private sitting room and a 14 by 15-foot master bedroom with built-ins and a spa-style double-sink bath with a beautiful barrel-vaulted ceiling. The main level also includes a work room and first floor laundry, while the 2,165-square-foot second level includes three bedroom suites, a loft and a separate 966-square-foot guest quarters with private living area, kitchen and bedroom. Rounding out the offerings is the 1,960-square-foot lower level, where you can rest and recuperate in the sauna after a workout in your nearby exercise room. Also featured is a 21 by 18-family room, a 14 by 17-square-foot home theater, and an 11 by 12-foot guest bedroom suite.
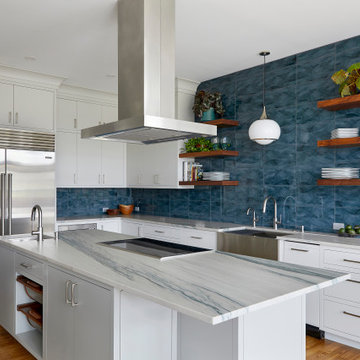
Inspiration for a transitional kitchen pantry in Portland Maine with a farmhouse sink, white cabinets, quartzite benchtops, blue splashback, stainless steel appliances, with island and grey benchtop.

This young family wanted to update their kitchen and loved getting away to the coast. We tried to bring a little of the coast to their suburban Chicago home. The statement pantry doors with antique mirror add a wonderful element to the space. The large island gives the family a wonderful space to hang out, The custom "hutch' area is actual full of hidden outlets to allow for all of the electronics a place to charge.
Warm brass details and the stunning tile complete the area.

Inspiration for a mid-sized country l-shaped kitchen pantry with a farmhouse sink, white cabinets, granite benchtops, subway tile splashback, white appliances, vinyl floors, with island and brown floor.

Photo of a mid-sized transitional u-shaped kitchen pantry in Other with a farmhouse sink, shaker cabinets, grey cabinets, wood benchtops, white splashback, subway tile splashback, stainless steel appliances, medium hardwood floors, with island, brown floor, white benchtop and exposed beam.

A modern farmhouse kitchen featuring white cabinetry accented with blue ceramic backsplash tiles and stainless steel appliances including dishwasher, oven/cooktop and hood. Dewdrop-shaped glass pendant lights dot the white ceiling.
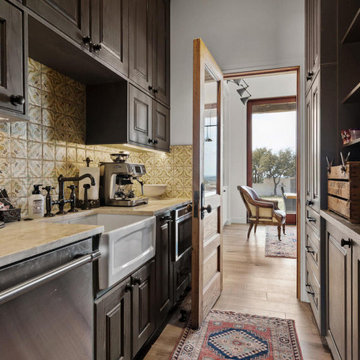
BUTLER'S PANTRY
Custom cabinetry, 4" Spanish mosaic tile backsplash, leathered Quartzite countertops, Farmhouse sink, second dishwasher, microwave drawer, second refrigerator, custom cabinetry, matched antique doors
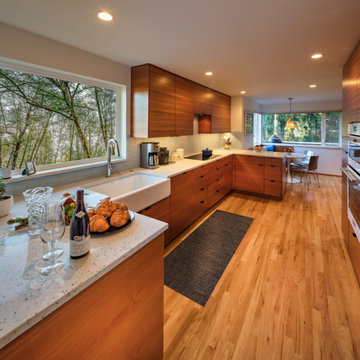
The owner's of this Mid-Century Modern home in north Seattle were interested in developing a master plan for remodeling the kitchen, family room, master closet, and deck as well as the downstairs basement for a library, den, and office space.
Once they had a good idea of the overall plan, they set about to take on the priority project, the kitchen, family room and deck. Shown are the master plan images for the entire house and the finished photos of the work that was completed.
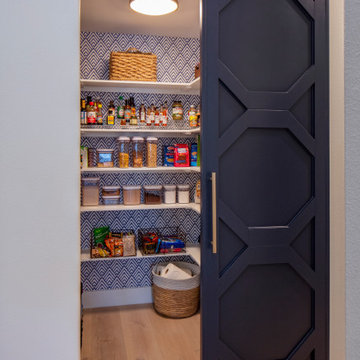
Inspiration for a large transitional u-shaped kitchen pantry in Austin with a farmhouse sink, recessed-panel cabinets, white cabinets, quartzite benchtops, white splashback, ceramic splashback, panelled appliances, light hardwood floors, with island, beige floor and white benchtop.
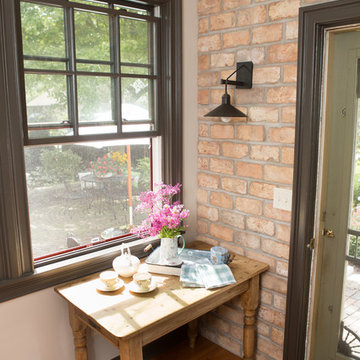
2019 Chrysalis Award Winner for Historical Renovation
Project by Advance Design Studio
Photography by Joe Nowak
Design by Michelle Lecinski
Design ideas for a small traditional galley kitchen pantry in Chicago with a farmhouse sink, beige cabinets, granite benchtops, beige splashback, ceramic splashback, panelled appliances, medium hardwood floors, no island, brown floor, black benchtop and flat-panel cabinets.
Design ideas for a small traditional galley kitchen pantry in Chicago with a farmhouse sink, beige cabinets, granite benchtops, beige splashback, ceramic splashback, panelled appliances, medium hardwood floors, no island, brown floor, black benchtop and flat-panel cabinets.
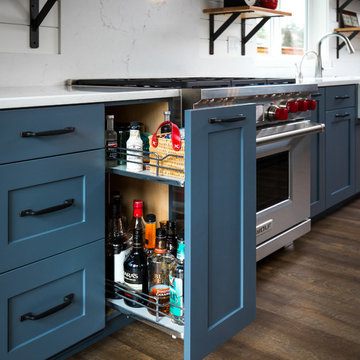
Interior Design by Adapt Design
Mid-sized country kitchen pantry in Portland with a farmhouse sink, shaker cabinets, grey cabinets, quartz benchtops, stainless steel appliances, medium hardwood floors, with island, brown floor, white splashback and stone tile splashback.
Mid-sized country kitchen pantry in Portland with a farmhouse sink, shaker cabinets, grey cabinets, quartz benchtops, stainless steel appliances, medium hardwood floors, with island, brown floor, white splashback and stone tile splashback.
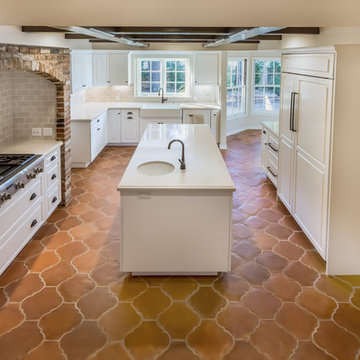
Inspiration for a large mediterranean galley kitchen pantry in Los Angeles with a farmhouse sink, raised-panel cabinets, white cabinets, quartz benchtops, multi-coloured splashback, porcelain splashback, stainless steel appliances, terra-cotta floors, with island and orange floor.
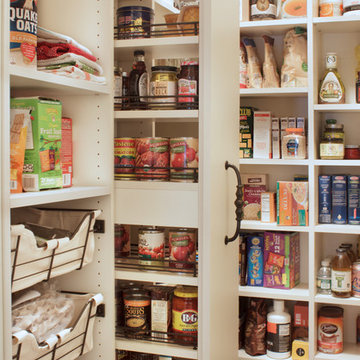
The pantry pull-out shelves pack tons of storage into a slim space that utilized the entire depth of the cabinet.
Kara Lashuay
Small country u-shaped kitchen pantry in New York with a farmhouse sink, flat-panel cabinets, white cabinets, stainless steel appliances and porcelain floors.
Small country u-shaped kitchen pantry in New York with a farmhouse sink, flat-panel cabinets, white cabinets, stainless steel appliances and porcelain floors.
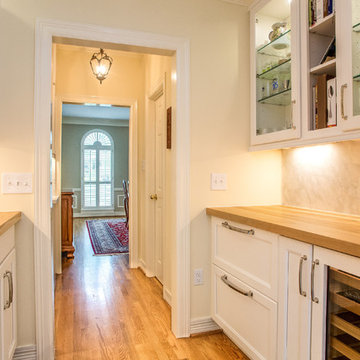
Mid-sized transitional l-shaped kitchen pantry in Houston with a farmhouse sink, recessed-panel cabinets, white cabinets, marble benchtops, white splashback, stone slab splashback, panelled appliances, light hardwood floors and with island.
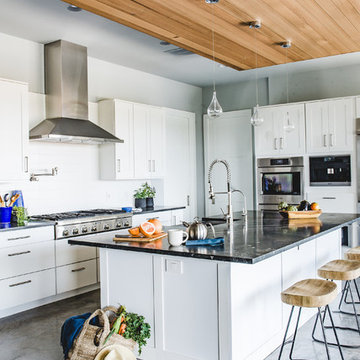
Erin Holsonback, anindoorlady.com
Design ideas for a mid-sized transitional l-shaped kitchen pantry in Austin with a farmhouse sink, shaker cabinets, white cabinets, quartzite benchtops, white splashback, porcelain splashback, stainless steel appliances, concrete floors and with island.
Design ideas for a mid-sized transitional l-shaped kitchen pantry in Austin with a farmhouse sink, shaker cabinets, white cabinets, quartzite benchtops, white splashback, porcelain splashback, stainless steel appliances, concrete floors and with island.
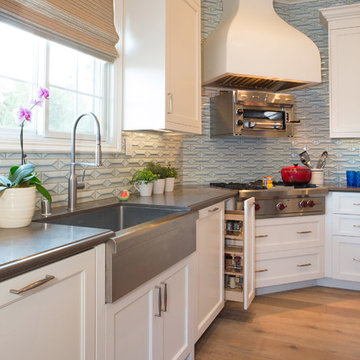
Lori Dennis Interior Design
SoCal Contractor Construction
Lion Windows and Doors
Erika Bierman Photography
Large mediterranean l-shaped kitchen pantry in San Diego with a farmhouse sink, shaker cabinets, white cabinets, quartz benchtops, blue splashback, ceramic splashback, stainless steel appliances, light hardwood floors and with island.
Large mediterranean l-shaped kitchen pantry in San Diego with a farmhouse sink, shaker cabinets, white cabinets, quartz benchtops, blue splashback, ceramic splashback, stainless steel appliances, light hardwood floors and with island.
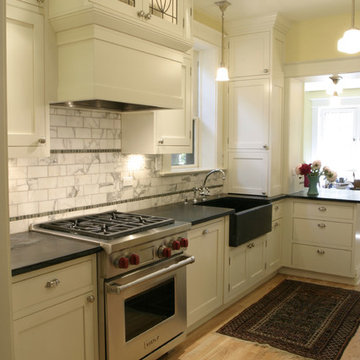
Design ideas for a traditional l-shaped kitchen pantry in Denver with a farmhouse sink, recessed-panel cabinets, white cabinets, quartzite benchtops, white splashback, porcelain splashback, stainless steel appliances, light hardwood floors and no island.
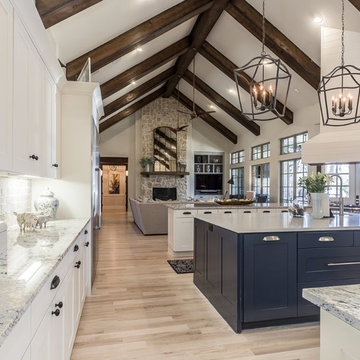
Large modern u-shaped kitchen pantry in Dallas with a farmhouse sink, shaker cabinets, white cabinets, granite benchtops, grey splashback, brick splashback, stainless steel appliances, with island, white benchtop, light hardwood floors, brown floor and exposed beam.
Kitchen Pantry with a Farmhouse Sink Design Ideas
5