Kitchen Pantry with Beige Cabinets Design Ideas
Refine by:
Budget
Sort by:Popular Today
101 - 120 of 1,337 photos
Item 1 of 3
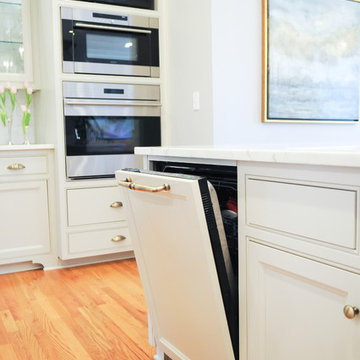
Inspiration for a transitional kitchen pantry in Birmingham with a farmhouse sink, flat-panel cabinets, beige cabinets, marble benchtops, white splashback, subway tile splashback, panelled appliances, light hardwood floors and with island.
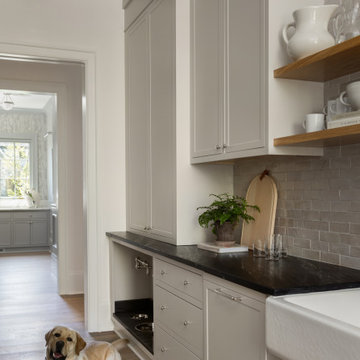
In the back kitchen, a built in water bowl and food bowl are built into the counter for the owners pups.
This is an example of a mid-sized transitional galley kitchen pantry in DC Metro with beige cabinets, beige splashback, stainless steel appliances, light hardwood floors and brown floor.
This is an example of a mid-sized transitional galley kitchen pantry in DC Metro with beige cabinets, beige splashback, stainless steel appliances, light hardwood floors and brown floor.
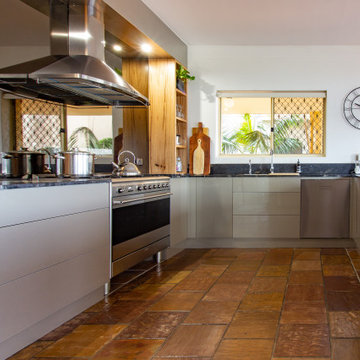
Stunning modern Square edge Handle-less kitchen accented with Blackbutt Timber shelving and Natural stone benchtops in Cosmic Black by CDK Stone.
Inspiration for a large modern u-shaped kitchen pantry in Central Coast with a double-bowl sink, flat-panel cabinets, beige cabinets, granite benchtops, metallic splashback, glass sheet splashback, stainless steel appliances, slate floors, a peninsula, brown floor and black benchtop.
Inspiration for a large modern u-shaped kitchen pantry in Central Coast with a double-bowl sink, flat-panel cabinets, beige cabinets, granite benchtops, metallic splashback, glass sheet splashback, stainless steel appliances, slate floors, a peninsula, brown floor and black benchtop.
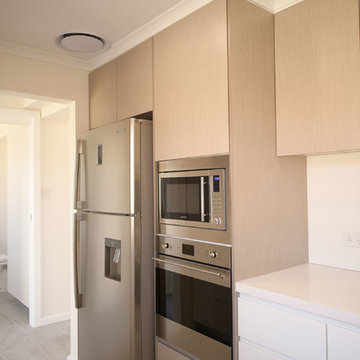
Design ideas for a small modern galley kitchen pantry in Sydney with a double-bowl sink, recessed-panel cabinets, beige cabinets, quartz benchtops, beige splashback, stainless steel appliances, porcelain floors, no island, grey floor, stone slab splashback and beige benchtop.
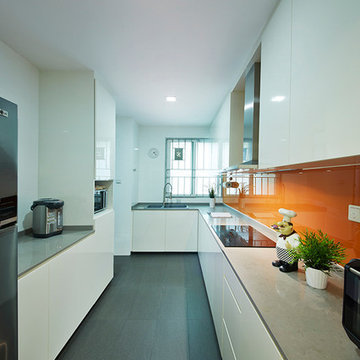
Inspiration for a small modern l-shaped kitchen pantry in Singapore with flat-panel cabinets, beige cabinets, marble benchtops, orange splashback and multiple islands.
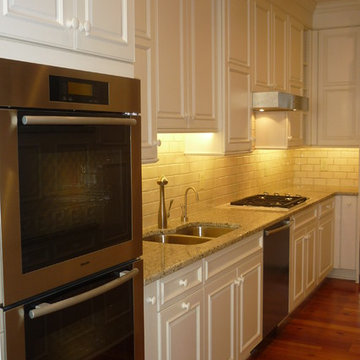
Designed by Regina Steverson
Installed by Duane Sisson
Photo of a small traditional galley kitchen pantry in Charleston with an undermount sink, raised-panel cabinets, beige cabinets, granite benchtops, beige splashback, ceramic splashback, stainless steel appliances and medium hardwood floors.
Photo of a small traditional galley kitchen pantry in Charleston with an undermount sink, raised-panel cabinets, beige cabinets, granite benchtops, beige splashback, ceramic splashback, stainless steel appliances and medium hardwood floors.
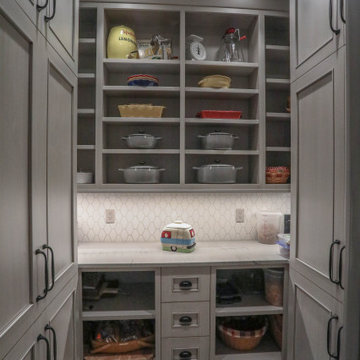
Expansive custom kitchen includes a large main kitchen, breakfast room, separate chef's kitchen, and a large walk-in pantry. Vaulted ceiling with exposed beams shows the craftsmanship of the timber framing. Custom cabinetry and metal range hoods by Ayr Cabinet Company, Nappanee. Design by InDesign, Charlevoix.
General Contracting by Martin Bros. Contracting, Inc.; Architectural Drawings by James S. Bates, Architect; Design by InDesign; Photography by Marie Martin Kinney.
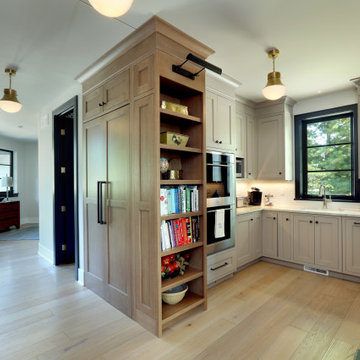
Design ideas for a mid-sized contemporary u-shaped kitchen pantry in Grand Rapids with a drop-in sink, recessed-panel cabinets, beige cabinets, marble benchtops, white splashback, stainless steel appliances, light hardwood floors, white benchtop and subway tile splashback.
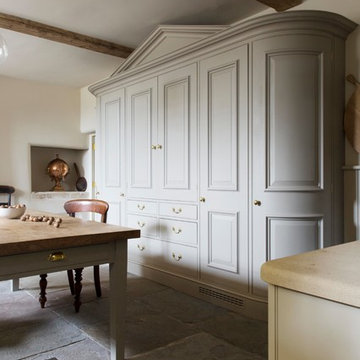
Emma Lewis
Photo of a traditional u-shaped kitchen pantry in London with a farmhouse sink, shaker cabinets, beige cabinets, beige splashback, timber splashback, no island and grey floor.
Photo of a traditional u-shaped kitchen pantry in London with a farmhouse sink, shaker cabinets, beige cabinets, beige splashback, timber splashback, no island and grey floor.
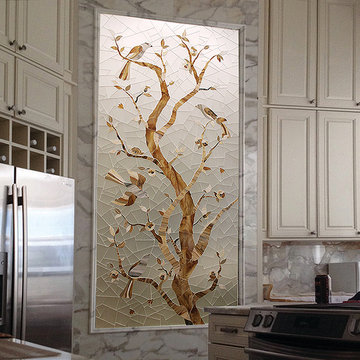
Custom Kitchen features glass mosaic mural by Allison Eden Studios. Murals are hand made by skilled artists in New York City. Choose from hundreds of glass shades to match your interior design. Allison Eden will create a custom mural to fit perfectly with your project. Choose from any type of tree, incorporate birds or maybe butterflies- we will make your vision a reality.
Peggy Stafford
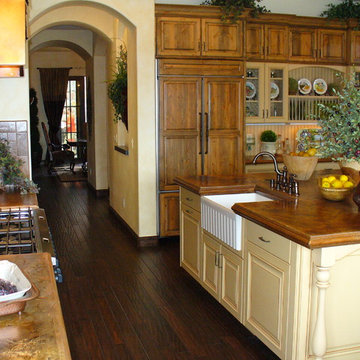
Photo of a country l-shaped kitchen pantry in Denver with a drop-in sink, raised-panel cabinets, beige cabinets, marble benchtops, panelled appliances, dark hardwood floors and with island.
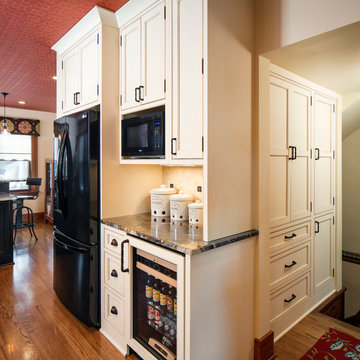
CHIPPER HATTER PHOTOGRAPHY
Mid-sized country l-shaped kitchen pantry in Omaha with beaded inset cabinets, granite benchtops, beige splashback, stone tile splashback, black appliances, medium hardwood floors, with island, a farmhouse sink and beige cabinets.
Mid-sized country l-shaped kitchen pantry in Omaha with beaded inset cabinets, granite benchtops, beige splashback, stone tile splashback, black appliances, medium hardwood floors, with island, a farmhouse sink and beige cabinets.
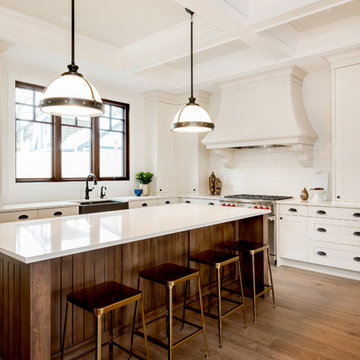
Builder - Design + Build
Photo of a large traditional l-shaped kitchen pantry in Other with a farmhouse sink, recessed-panel cabinets, beige cabinets, quartz benchtops, white splashback, subway tile splashback, stainless steel appliances, light hardwood floors, with island, brown floor and beige benchtop.
Photo of a large traditional l-shaped kitchen pantry in Other with a farmhouse sink, recessed-panel cabinets, beige cabinets, quartz benchtops, white splashback, subway tile splashback, stainless steel appliances, light hardwood floors, with island, brown floor and beige benchtop.
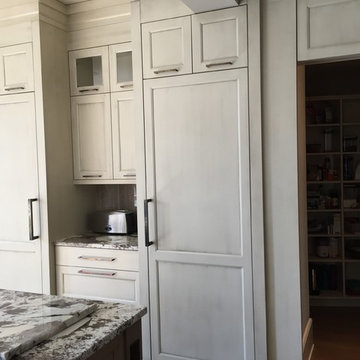
Walk in Pantry by Nexs Cabinets Inc.
Design ideas for a large traditional l-shaped kitchen pantry in Calgary with a double-bowl sink, recessed-panel cabinets, beige cabinets, granite benchtops, grey splashback, ceramic splashback, panelled appliances, medium hardwood floors and with island.
Design ideas for a large traditional l-shaped kitchen pantry in Calgary with a double-bowl sink, recessed-panel cabinets, beige cabinets, granite benchtops, grey splashback, ceramic splashback, panelled appliances, medium hardwood floors and with island.
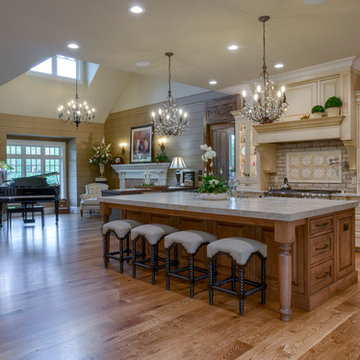
This Beautiful Country Farmhouse rests upon 5 acres among the most incredible large Oak Trees and Rolling Meadows in all of Asheville, North Carolina. Heart-beats relax to resting rates and warm, cozy feelings surplus when your eyes lay on this astounding masterpiece. The long paver driveway invites with meticulously landscaped grass, flowers and shrubs. Romantic Window Boxes accentuate high quality finishes of handsomely stained woodwork and trim with beautifully painted Hardy Wood Siding. Your gaze enhances as you saunter over an elegant walkway and approach the stately front-entry double doors. Warm welcomes and good times are happening inside this home with an enormous Open Concept Floor Plan. High Ceilings with a Large, Classic Brick Fireplace and stained Timber Beams and Columns adjoin the Stunning Kitchen with Gorgeous Cabinets, Leathered Finished Island and Luxurious Light Fixtures. There is an exquisite Butlers Pantry just off the kitchen with multiple shelving for crystal and dishware and the large windows provide natural light and views to enjoy. Another fireplace and sitting area are adjacent to the kitchen. The large Master Bath boasts His & Hers Marble Vanity's and connects to the spacious Master Closet with built-in seating and an island to accommodate attire. Upstairs are three guest bedrooms with views overlooking the country side. Quiet bliss awaits in this loving nest amiss the sweet hills of North Carolina.
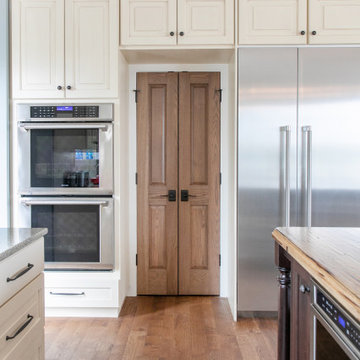
www.GenevaCabinet.com -
This kitchen designed by Joyce A. Zuelke features Plato Woodwork, Inc. cabinetry with the Coventry raised panel full overlay door. The perimeter has a painted finish in Sunlight with a heavy brushed brown glaze. The generous island is done in Country Walnut and shows off a beautiful Grothouse wood countertop.
#PlatoWoodwork Cabinetry
Bella Tile and Stone - Lake Geneva Backsplash,
S. Photography/ Shanna Wolf Photography
Lowell Custom Homes Builder

Expansive custom kitchen includes a large main kitchen, breakfast room, separate chef's kitchen, and a large walk-in pantry. Vaulted ceiling with exposed beams shows the craftsmanship of the timber framing. Custom cabinetry and metal range hoods by Ayr Cabinet Company, Nappanee. Design by InDesign, Charlevoix.
General Contracting by Martin Bros. Contracting, Inc.; Architectural Drawings by James S. Bates, Architect; Design by InDesign; Photography by Marie Martin Kinney.
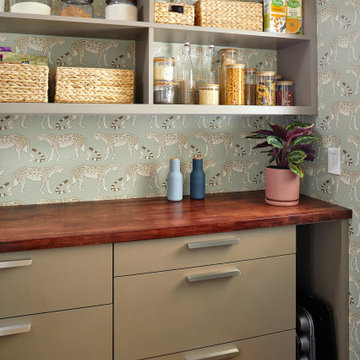
Walk-in Pantry
Design ideas for a midcentury kitchen pantry in San Diego with flat-panel cabinets, beige cabinets and wood benchtops.
Design ideas for a midcentury kitchen pantry in San Diego with flat-panel cabinets, beige cabinets and wood benchtops.
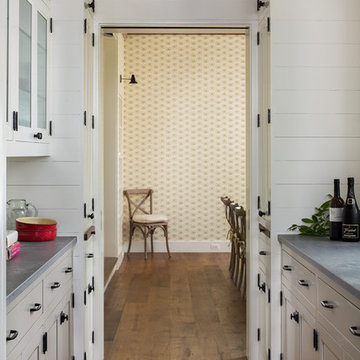
Kitchen in the custom luxury home built by Cotton Construction in Double Oaks Alabama photographed by Birmingham Alabama based architectural and interiors photographer Tommy Daspit. See more of his work at http://tommydaspit.com
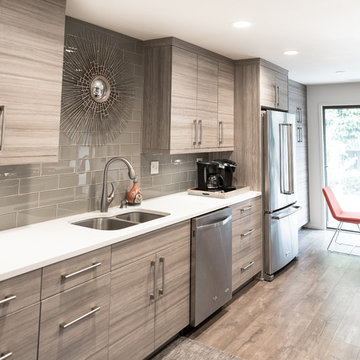
Inspiration for a small modern galley kitchen pantry in Portland with a double-bowl sink, flat-panel cabinets, beige cabinets, quartz benchtops, beige splashback, ceramic splashback, stainless steel appliances, medium hardwood floors, no island and brown floor.
Kitchen Pantry with Beige Cabinets Design Ideas
6