Kitchen Pantry with Beige Cabinets Design Ideas
Refine by:
Budget
Sort by:Popular Today
81 - 100 of 1,337 photos
Item 1 of 3
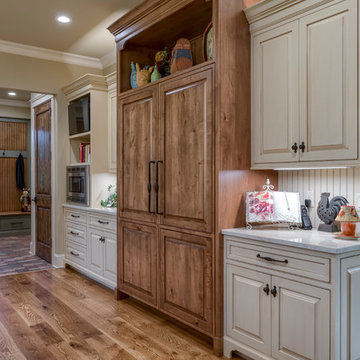
This Beautiful Country Farmhouse rests upon 5 acres among the most incredible large Oak Trees and Rolling Meadows in all of Asheville, North Carolina. Heart-beats relax to resting rates and warm, cozy feelings surplus when your eyes lay on this astounding masterpiece. The long paver driveway invites with meticulously landscaped grass, flowers and shrubs. Romantic Window Boxes accentuate high quality finishes of handsomely stained woodwork and trim with beautifully painted Hardy Wood Siding. Your gaze enhances as you saunter over an elegant walkway and approach the stately front-entry double doors. Warm welcomes and good times are happening inside this home with an enormous Open Concept Floor Plan. High Ceilings with a Large, Classic Brick Fireplace and stained Timber Beams and Columns adjoin the Stunning Kitchen with Gorgeous Cabinets, Leathered Finished Island and Luxurious Light Fixtures. There is an exquisite Butlers Pantry just off the kitchen with multiple shelving for crystal and dishware and the large windows provide natural light and views to enjoy. Another fireplace and sitting area are adjacent to the kitchen. The large Master Bath boasts His & Hers Marble Vanity's and connects to the spacious Master Closet with built-in seating and an island to accommodate attire. Upstairs are three guest bedrooms with views overlooking the country side. Quiet bliss awaits in this loving nest amiss the sweet hills of North Carolina.
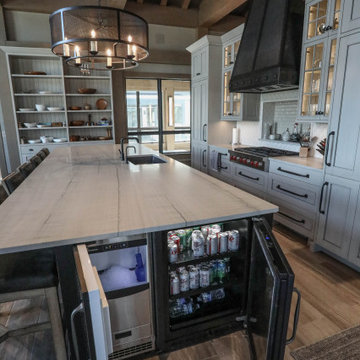
Expansive custom kitchen includes a large main kitchen, breakfast room, separate chef's kitchen, and a large walk-in pantry. Vaulted ceiling with exposed beams shows the craftsmanship of the timber framing. Custom cabinetry and metal range hoods by Ayr Cabinet Company, Nappanee. Design by InDesign, Charlevoix.
General Contracting by Martin Bros. Contracting, Inc.; Architectural Drawings by James S. Bates, Architect; Design by InDesign; Photography by Marie Martin Kinney.
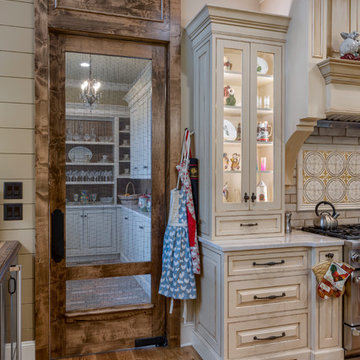
This Beautiful Country Farmhouse rests upon 5 acres among the most incredible large Oak Trees and Rolling Meadows in all of Asheville, North Carolina. Heart-beats relax to resting rates and warm, cozy feelings surplus when your eyes lay on this astounding masterpiece. The long paver driveway invites with meticulously landscaped grass, flowers and shrubs. Romantic Window Boxes accentuate high quality finishes of handsomely stained woodwork and trim with beautifully painted Hardy Wood Siding. Your gaze enhances as you saunter over an elegant walkway and approach the stately front-entry double doors. Warm welcomes and good times are happening inside this home with an enormous Open Concept Floor Plan. High Ceilings with a Large, Classic Brick Fireplace and stained Timber Beams and Columns adjoin the Stunning Kitchen with Gorgeous Cabinets, Leathered Finished Island and Luxurious Light Fixtures. There is an exquisite Butlers Pantry just off the kitchen with multiple shelving for crystal and dishware and the large windows provide natural light and views to enjoy. Another fireplace and sitting area are adjacent to the kitchen. The large Master Bath boasts His & Hers Marble Vanity's and connects to the spacious Master Closet with built-in seating and an island to accommodate attire. Upstairs are three guest bedrooms with views overlooking the country side. Quiet bliss awaits in this loving nest amiss the sweet hills of North Carolina.
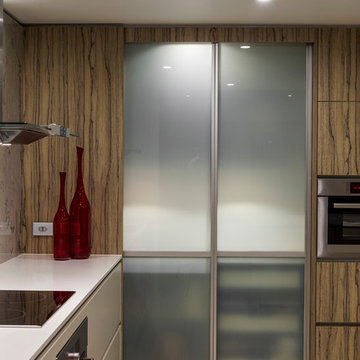
Mid-sized modern l-shaped kitchen pantry in Brisbane with a double-bowl sink, flat-panel cabinets, beige cabinets, quartz benchtops, white splashback, marble splashback, stainless steel appliances, porcelain floors, with island and beige floor.
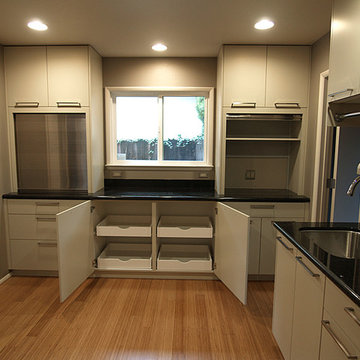
The laundry room was converted to accommodate a butler's pantry with appliance garages of stainless steel, linen storage, and a second sink with garbage disposal. The washer and dryer were stacked and a chrome rod was added above the sink for hang-drying delicates.
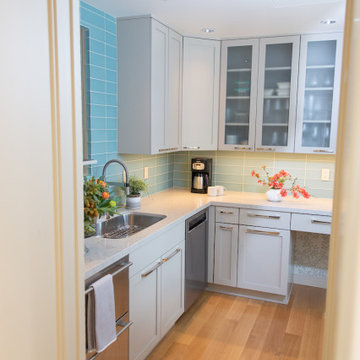
Photo of a small contemporary l-shaped kitchen pantry in Other with a single-bowl sink, shaker cabinets, beige cabinets, quartz benchtops, blue splashback, glass tile splashback, stainless steel appliances, light hardwood floors and white benchtop.
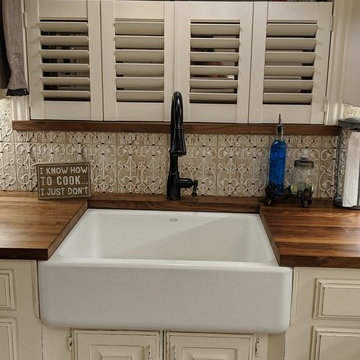
Farmhouse Kitchen
Photo of a small country u-shaped kitchen pantry in Dallas with a farmhouse sink, raised-panel cabinets, beige cabinets, wood benchtops, beige splashback, ceramic splashback, white appliances, ceramic floors, a peninsula, beige floor and brown benchtop.
Photo of a small country u-shaped kitchen pantry in Dallas with a farmhouse sink, raised-panel cabinets, beige cabinets, wood benchtops, beige splashback, ceramic splashback, white appliances, ceramic floors, a peninsula, beige floor and brown benchtop.
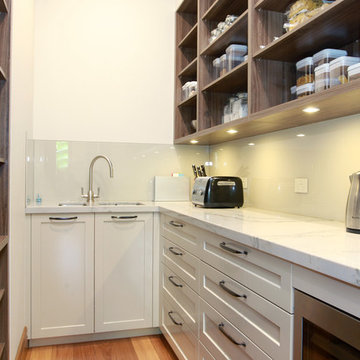
Stunning custom made butlers pantry, Emporite (2 pack) painted cabinets, open shelves
Design ideas for a large traditional u-shaped kitchen pantry in Melbourne with an undermount sink, shaker cabinets, beige cabinets, marble benchtops, beige splashback, glass sheet splashback, stainless steel appliances, medium hardwood floors and no island.
Design ideas for a large traditional u-shaped kitchen pantry in Melbourne with an undermount sink, shaker cabinets, beige cabinets, marble benchtops, beige splashback, glass sheet splashback, stainless steel appliances, medium hardwood floors and no island.
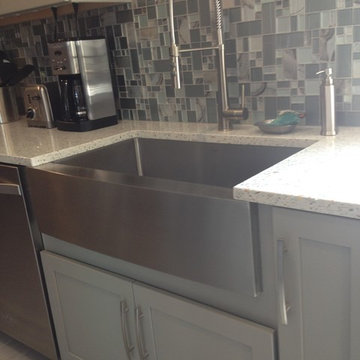
Remodel utilizes an undermount farmhouse sink (Kraus) with a pull down faucet (Giagni) available at Lowe's
This is an example of a small transitional u-shaped kitchen pantry in Charlotte with no island, raised-panel cabinets, beige cabinets, recycled glass benchtops, grey splashback, glass tile splashback, stainless steel appliances, a farmhouse sink and porcelain floors.
This is an example of a small transitional u-shaped kitchen pantry in Charlotte with no island, raised-panel cabinets, beige cabinets, recycled glass benchtops, grey splashback, glass tile splashback, stainless steel appliances, a farmhouse sink and porcelain floors.
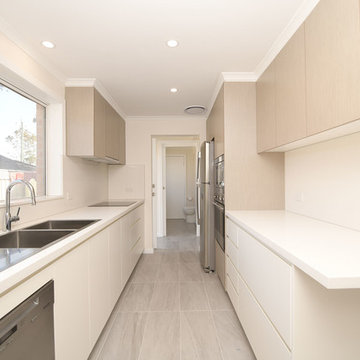
This is an example of a mid-sized modern galley kitchen pantry in Sydney with a double-bowl sink, recessed-panel cabinets, beige cabinets, quartz benchtops, beige splashback, stone slab splashback, stainless steel appliances, porcelain floors, no island, grey floor and beige benchtop.
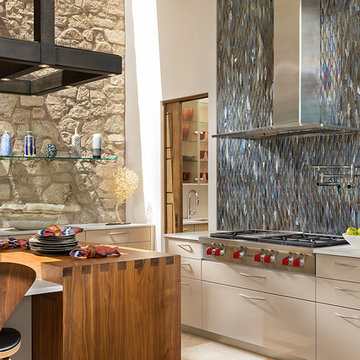
Wendy McEahern
This is an example of an expansive transitional galley kitchen pantry in Albuquerque with an integrated sink, flat-panel cabinets, beige cabinets, quartzite benchtops, blue splashback, glass sheet splashback, stainless steel appliances, limestone floors, with island and beige floor.
This is an example of an expansive transitional galley kitchen pantry in Albuquerque with an integrated sink, flat-panel cabinets, beige cabinets, quartzite benchtops, blue splashback, glass sheet splashback, stainless steel appliances, limestone floors, with island and beige floor.
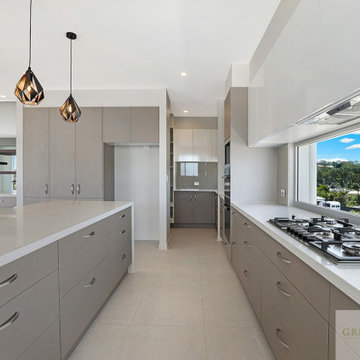
Beautiful modern Kitchen, Stone benches and high ceiling give light and space
Inspiration for a large modern l-shaped kitchen pantry in Sunshine Coast with a double-bowl sink, flat-panel cabinets, beige cabinets, solid surface benchtops, beige splashback, ceramic splashback, stainless steel appliances, porcelain floors, with island, beige floor and white benchtop.
Inspiration for a large modern l-shaped kitchen pantry in Sunshine Coast with a double-bowl sink, flat-panel cabinets, beige cabinets, solid surface benchtops, beige splashback, ceramic splashback, stainless steel appliances, porcelain floors, with island, beige floor and white benchtop.
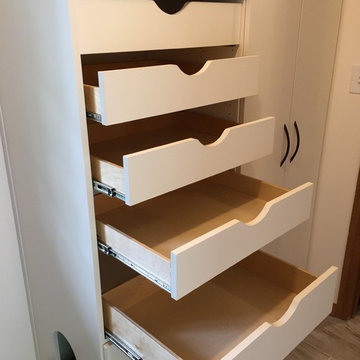
Scoop-front drawers are perfect for the pantry as they're fully functional while still allowing you visibility into your goodies
Inspiration for a small eclectic single-wall kitchen pantry in Columbus with flat-panel cabinets, beige cabinets, porcelain floors and no island.
Inspiration for a small eclectic single-wall kitchen pantry in Columbus with flat-panel cabinets, beige cabinets, porcelain floors and no island.
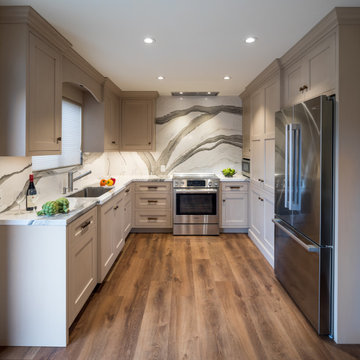
Small transitional u-shaped kitchen pantry in Other with an undermount sink, beige cabinets, quartz benchtops, multi-coloured splashback, engineered quartz splashback, stainless steel appliances, vinyl floors, brown floor and multi-coloured benchtop.
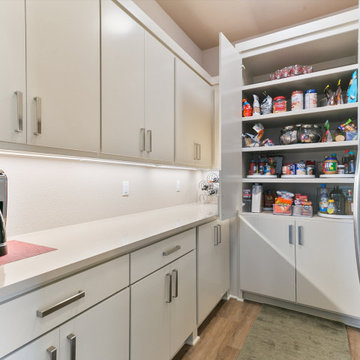
This spacious walk-in pantry is located behind a pocket door, with maximum storage to keep the kitchen clutter free. With room for a second refrigerator/freezer unit and countertop down both sides, our clients enjoy maximum storage! This working pantry can serve as coffee bar, wine bar, and prep area. Detail view showing the spacious food storage - tucked out of sight to keep everything tidy.
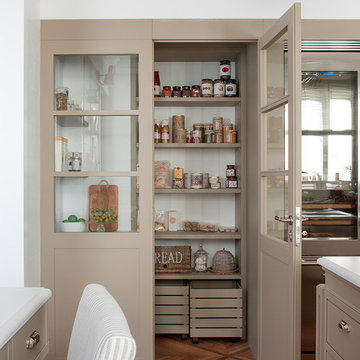
Photo of a transitional kitchen pantry in Barcelona with an integrated sink, beige cabinets, quartz benchtops, white splashback, ceramic splashback, stainless steel appliances, light hardwood floors, with island and brown floor.
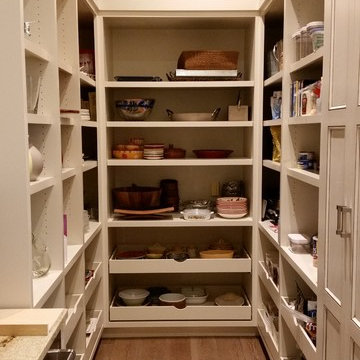
Design ideas for an expansive transitional u-shaped kitchen pantry in Austin with an undermount sink, recessed-panel cabinets, beige cabinets, granite benchtops, multi-coloured splashback, ceramic splashback, stainless steel appliances, medium hardwood floors, with island, brown floor and multi-coloured benchtop.
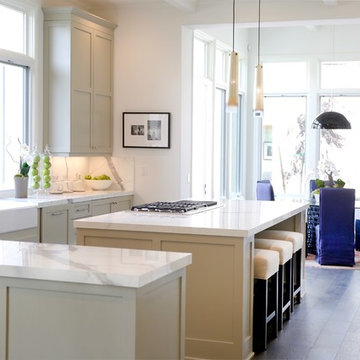
Photography by Mark Liddell and Jared Tafau - TerraGreen Development
Design ideas for a large traditional l-shaped kitchen pantry in Los Angeles with a farmhouse sink, shaker cabinets, beige cabinets, marble benchtops, white splashback, stone slab splashback, stainless steel appliances, dark hardwood floors and with island.
Design ideas for a large traditional l-shaped kitchen pantry in Los Angeles with a farmhouse sink, shaker cabinets, beige cabinets, marble benchtops, white splashback, stone slab splashback, stainless steel appliances, dark hardwood floors and with island.
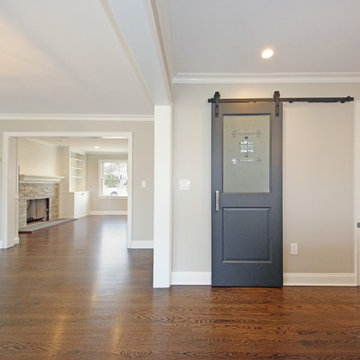
The entire home and kitchen was remodeled.
Photo of a mid-sized transitional u-shaped kitchen pantry in New York with an undermount sink, shaker cabinets, beige cabinets, granite benchtops, white splashback, stone tile splashback, stainless steel appliances, medium hardwood floors, with island, brown floor and brown benchtop.
Photo of a mid-sized transitional u-shaped kitchen pantry in New York with an undermount sink, shaker cabinets, beige cabinets, granite benchtops, white splashback, stone tile splashback, stainless steel appliances, medium hardwood floors, with island, brown floor and brown benchtop.
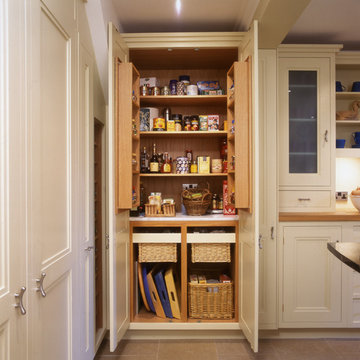
Fulham Pantry in Roundhouse Classic bespoke kitchen
This is an example of a large contemporary kitchen pantry in London with recessed-panel cabinets and beige cabinets.
This is an example of a large contemporary kitchen pantry in London with recessed-panel cabinets and beige cabinets.
Kitchen Pantry with Beige Cabinets Design Ideas
5