Kitchen Pantry with Beige Cabinets Design Ideas
Refine by:
Budget
Sort by:Popular Today
141 - 160 of 1,337 photos
Item 1 of 3
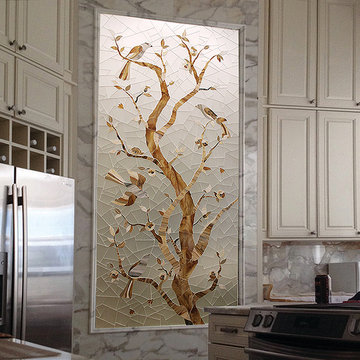
Custom Kitchen features glass mosaic mural by Allison Eden Studios. Murals are hand made by skilled artists in New York City. Choose from hundreds of glass shades to match your interior design. Allison Eden will create a custom mural to fit perfectly with your project. Choose from any type of tree, incorporate birds or maybe butterflies- we will make your vision a reality.
Peggy Stafford
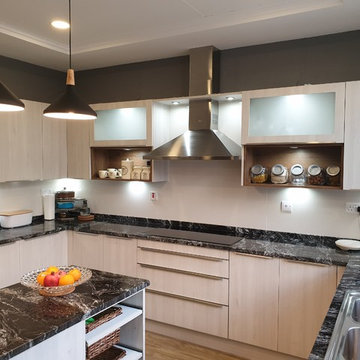
Mid-sized modern u-shaped kitchen pantry in Other with flat-panel cabinets, beige cabinets, marble benchtops, beige splashback, ceramic splashback, vinyl floors, with island, brown floor and black benchtop.
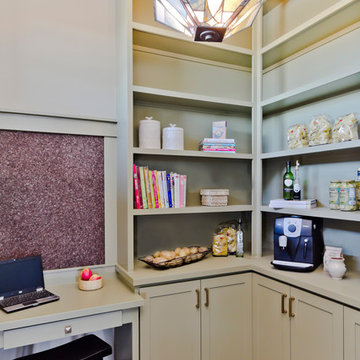
Large contemporary u-shaped kitchen pantry in Tampa with open cabinets, beige cabinets, wood benchtops and dark hardwood floors.
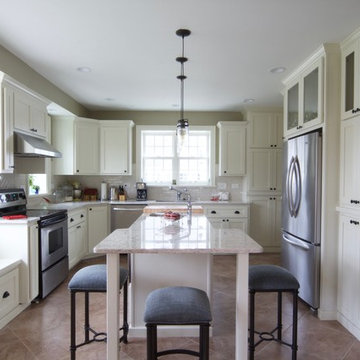
© Richlind Architects LLC
Mid-sized traditional u-shaped kitchen pantry in Chicago with an undermount sink, flat-panel cabinets, beige cabinets, white splashback, subway tile splashback, stainless steel appliances, ceramic floors, with island, granite benchtops and brown floor.
Mid-sized traditional u-shaped kitchen pantry in Chicago with an undermount sink, flat-panel cabinets, beige cabinets, white splashback, subway tile splashback, stainless steel appliances, ceramic floors, with island, granite benchtops and brown floor.
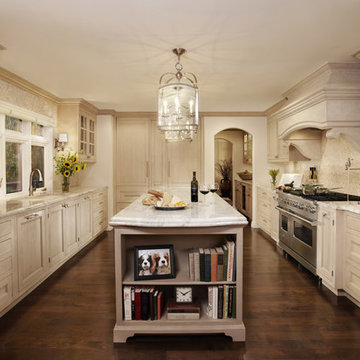
Traditional from head to toe, this expansive kitchen boasts off white cabinetry with accents of polished nickel. White calacatta counter tops add a touch of luxurious while the stainless steel range speaks on behalf of the serious cook. Function in mind, a main sink and prep sink cater to the chef while integrated spice racks flank the 60" range, and refrigerator/freezer are concealed behind custom doors. An area to enjoy cooking and a good glass of wine display personal touches with a bookshelf, glass uppers for heirlooms, and two beautiful chandeliers.
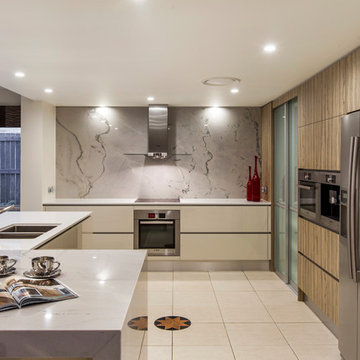
This is an example of a mid-sized modern l-shaped kitchen pantry in Brisbane with a double-bowl sink, flat-panel cabinets, beige cabinets, quartz benchtops, white splashback, marble splashback, stainless steel appliances, porcelain floors, with island and beige floor.
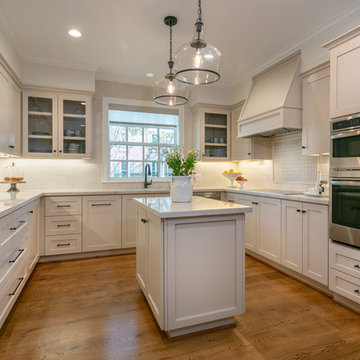
Connie Anderson Photography
Photo of a mid-sized transitional u-shaped kitchen pantry in Houston with a double-bowl sink, shaker cabinets, beige cabinets, quartzite benchtops, beige splashback, ceramic splashback, stainless steel appliances, light hardwood floors, with island, brown floor and beige benchtop.
Photo of a mid-sized transitional u-shaped kitchen pantry in Houston with a double-bowl sink, shaker cabinets, beige cabinets, quartzite benchtops, beige splashback, ceramic splashback, stainless steel appliances, light hardwood floors, with island, brown floor and beige benchtop.
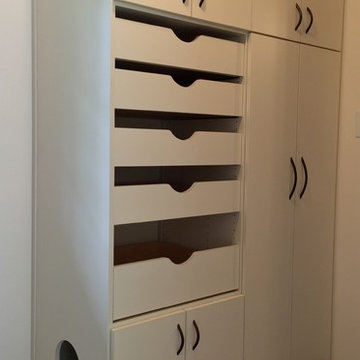
Tailored Living can bring even your most, well, creative ideas to life! This multi-purpose, free-standing pantry includes dry-goods food drawers, cleaning supply storage cabinets, and yes - even a kitty hideaway!
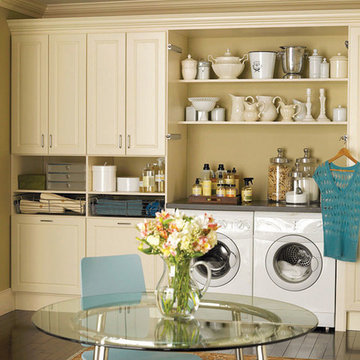
Design ideas for a traditional kitchen pantry in Atlanta with raised-panel cabinets, beige cabinets, concrete benchtops, beige splashback, white appliances, dark hardwood floors and no island.
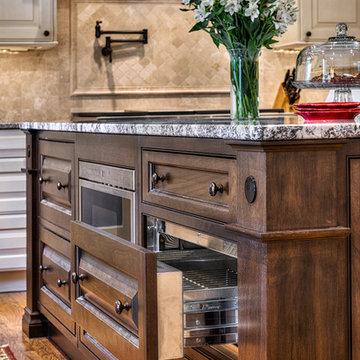
GetzPhotography
Design ideas for a large traditional u-shaped kitchen pantry in Other with a farmhouse sink, raised-panel cabinets, beige cabinets, granite benchtops, beige splashback, stone tile splashback, stainless steel appliances, light hardwood floors and with island.
Design ideas for a large traditional u-shaped kitchen pantry in Other with a farmhouse sink, raised-panel cabinets, beige cabinets, granite benchtops, beige splashback, stone tile splashback, stainless steel appliances, light hardwood floors and with island.
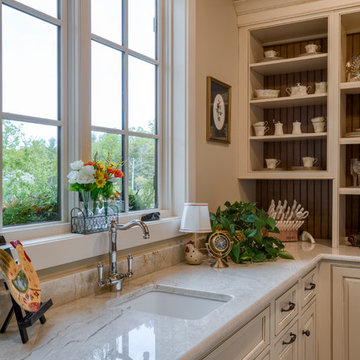
This Beautiful Country Farmhouse rests upon 5 acres among the most incredible large Oak Trees and Rolling Meadows in all of Asheville, North Carolina. Heart-beats relax to resting rates and warm, cozy feelings surplus when your eyes lay on this astounding masterpiece. The long paver driveway invites with meticulously landscaped grass, flowers and shrubs. Romantic Window Boxes accentuate high quality finishes of handsomely stained woodwork and trim with beautifully painted Hardy Wood Siding. Your gaze enhances as you saunter over an elegant walkway and approach the stately front-entry double doors. Warm welcomes and good times are happening inside this home with an enormous Open Concept Floor Plan. High Ceilings with a Large, Classic Brick Fireplace and stained Timber Beams and Columns adjoin the Stunning Kitchen with Gorgeous Cabinets, Leathered Finished Island and Luxurious Light Fixtures. There is an exquisite Butlers Pantry just off the kitchen with multiple shelving for crystal and dishware and the large windows provide natural light and views to enjoy. Another fireplace and sitting area are adjacent to the kitchen. The large Master Bath boasts His & Hers Marble Vanity's and connects to the spacious Master Closet with built-in seating and an island to accommodate attire. Upstairs are three guest bedrooms with views overlooking the country side. Quiet bliss awaits in this loving nest amiss the sweet hills of North Carolina.
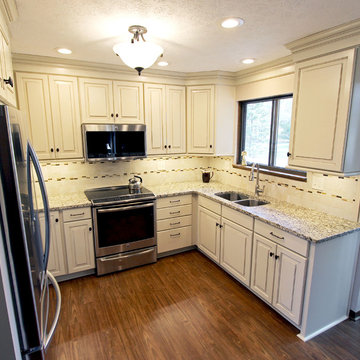
In this kitchen we installed new Waypoint Livingspaces 610S door with raised panel, slab profiled drawer front, full overlay design in Painted Hazelnut Glaze on Maple Wood with oil rubbed bronze hardware. Santa Cecilia granite was installed on the countertop with 3 ½ x 6 ½ glazed Eternal Stone laid brick pattern with decorative Ticino stacked stone insert. Kichler Wellington 5 light dinette light in Olde Bronze with 6 under cabinet lights in dark bronze. Artisan kitchen 16 guage equal bowl stainless steel sink with AF-410SN single handle pullout spray faucet. Tarkett Transcend Plank floating luxury floor in Copper.
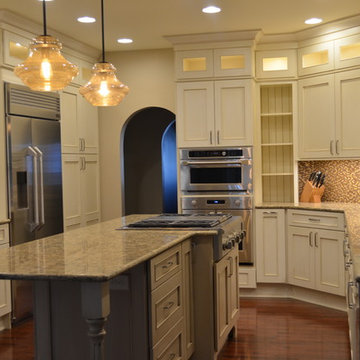
Large transitional u-shaped kitchen pantry in Detroit with an undermount sink, shaker cabinets, beige cabinets, quartz benchtops, multi-coloured splashback, glass tile splashback, stainless steel appliances, dark hardwood floors, with island and brown floor.
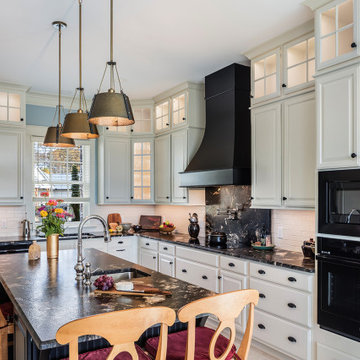
The soft colors selected for the cabinets and walls provide a striking contrast to the hardware, countertops, island and range hood in this custom kitchen. The end result was a warm and inviting space full of rich texture and detail. Numerous lighting elements helped to showcase the finished product.
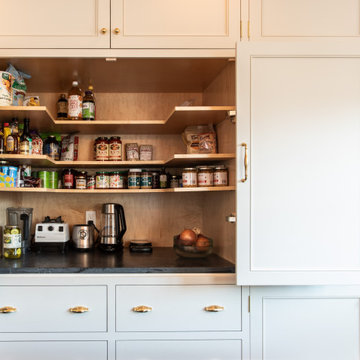
Reach in pantry with Soapstone work area
Photo of a traditional kitchen pantry in Portland with beaded inset cabinets, beige cabinets and soapstone benchtops.
Photo of a traditional kitchen pantry in Portland with beaded inset cabinets, beige cabinets and soapstone benchtops.
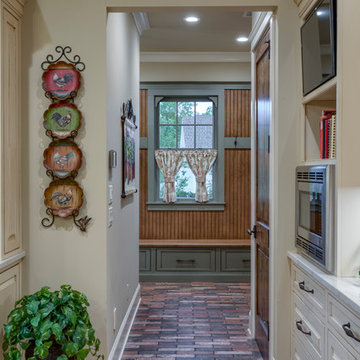
This Beautiful Country Farmhouse rests upon 5 acres among the most incredible large Oak Trees and Rolling Meadows in all of Asheville, North Carolina. Heart-beats relax to resting rates and warm, cozy feelings surplus when your eyes lay on this astounding masterpiece. The long paver driveway invites with meticulously landscaped grass, flowers and shrubs. Romantic Window Boxes accentuate high quality finishes of handsomely stained woodwork and trim with beautifully painted Hardy Wood Siding. Your gaze enhances as you saunter over an elegant walkway and approach the stately front-entry double doors. Warm welcomes and good times are happening inside this home with an enormous Open Concept Floor Plan. High Ceilings with a Large, Classic Brick Fireplace and stained Timber Beams and Columns adjoin the Stunning Kitchen with Gorgeous Cabinets, Leathered Finished Island and Luxurious Light Fixtures. There is an exquisite Butlers Pantry just off the kitchen with multiple shelving for crystal and dishware and the large windows provide natural light and views to enjoy. Another fireplace and sitting area are adjacent to the kitchen. The large Master Bath boasts His & Hers Marble Vanity's and connects to the spacious Master Closet with built-in seating and an island to accommodate attire. Upstairs are three guest bedrooms with views overlooking the country side. Quiet bliss awaits in this loving nest amiss the sweet hills of North Carolina.
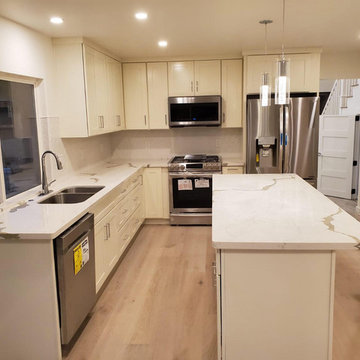
After- Kitchen
New shaker solid wood cabinet, quartz countertop, hardwood floor, tile backsplash, LED Lights, scone lights , custom island
Photo of a mid-sized modern l-shaped kitchen pantry in San Francisco with an undermount sink, shaker cabinets, beige cabinets, quartz benchtops, white splashback, mosaic tile splashback, stainless steel appliances, light hardwood floors, with island, multi-coloured floor and multi-coloured benchtop.
Photo of a mid-sized modern l-shaped kitchen pantry in San Francisco with an undermount sink, shaker cabinets, beige cabinets, quartz benchtops, white splashback, mosaic tile splashback, stainless steel appliances, light hardwood floors, with island, multi-coloured floor and multi-coloured benchtop.
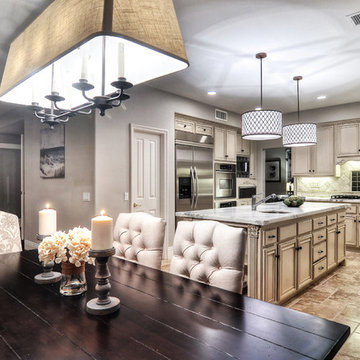
The Bowman Group
Large traditional u-shaped kitchen pantry in Orange County with a double-bowl sink, raised-panel cabinets, beige cabinets, marble benchtops, beige splashback, stone tile splashback, stainless steel appliances, travertine floors and with island.
Large traditional u-shaped kitchen pantry in Orange County with a double-bowl sink, raised-panel cabinets, beige cabinets, marble benchtops, beige splashback, stone tile splashback, stainless steel appliances, travertine floors and with island.
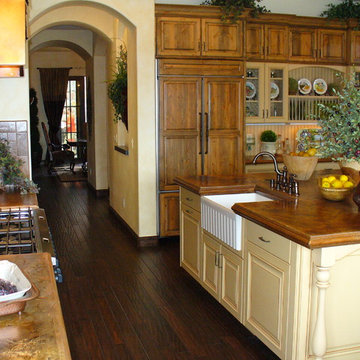
Photo of a country l-shaped kitchen pantry in Denver with a drop-in sink, raised-panel cabinets, beige cabinets, marble benchtops, panelled appliances, dark hardwood floors and with island.
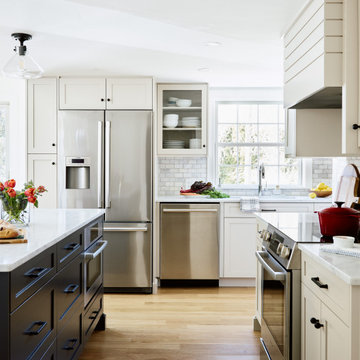
Our clients came to us with a house that did not inspire them but which they knew had the potential to give them everything that they dreamed of.
They trusted in our approach and process and over the course of the year we designed and gut renovated the first floor of their home to address the seen items and unseen structural needs including: a new custom kitchen with walk-in pantry and functional island, new living room space and full master bathroom with large custom shower, updated living room and dining, re-facing and redesign of their fireplace and stairs to the second floor, new wide-plank white oaks floors throughout, interior painting, new trim and mouldings throughout.
Kitchen Pantry with Beige Cabinets Design Ideas
8