Kitchen Pantry with Black Cabinets Design Ideas
Refine by:
Budget
Sort by:Popular Today
81 - 100 of 1,248 photos
Item 1 of 3
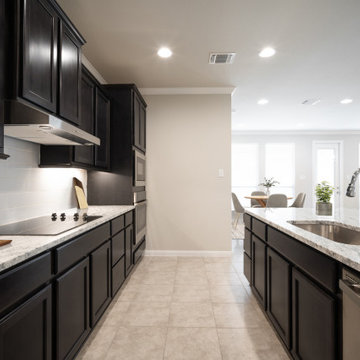
Inspiration for a mid-sized arts and crafts single-wall kitchen pantry in Austin with an undermount sink, shaker cabinets, black cabinets, granite benchtops, white splashback, subway tile splashback, stainless steel appliances, ceramic floors, with island, beige floor and multi-coloured benchtop.
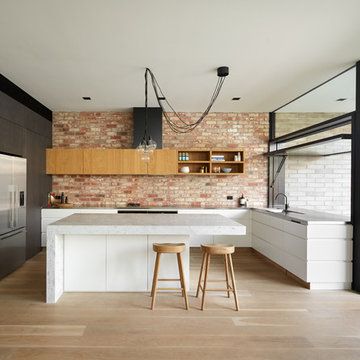
Photography by Tom Roe
Design ideas for a large transitional l-shaped kitchen pantry in Melbourne with a double-bowl sink, beaded inset cabinets, black cabinets, marble benchtops, brick splashback and with island.
Design ideas for a large transitional l-shaped kitchen pantry in Melbourne with a double-bowl sink, beaded inset cabinets, black cabinets, marble benchtops, brick splashback and with island.
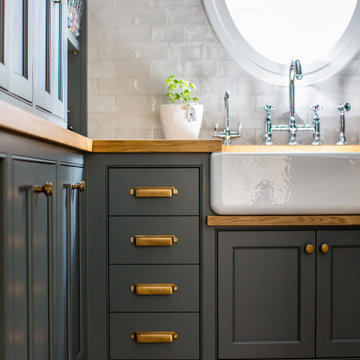
This butler pantry includes details that show the experience of the team at Christopher Scott Cabinetry- that extra piece of wood under the sink protects the cabinetry below from drips and spills, keeping the wood in great condition for years to come.
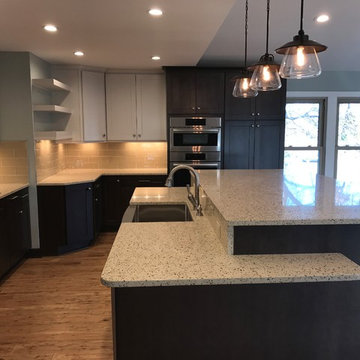
Photo of a mid-sized transitional l-shaped kitchen pantry in Raleigh with a farmhouse sink, yellow splashback, glass tile splashback, stainless steel appliances, bamboo floors, with island, flat-panel cabinets, black cabinets, marble benchtops, brown floor and multi-coloured benchtop.
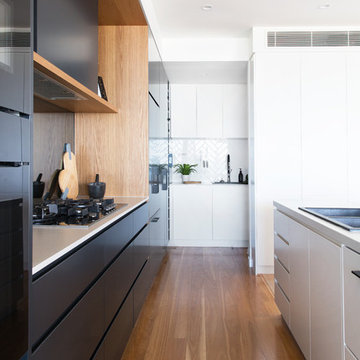
Interior Design by Donna Guyler Design
Design ideas for a large contemporary galley kitchen pantry in Gold Coast - Tweed with a drop-in sink, flat-panel cabinets, black cabinets, quartz benchtops, mirror splashback, black appliances, light hardwood floors, with island and beige floor.
Design ideas for a large contemporary galley kitchen pantry in Gold Coast - Tweed with a drop-in sink, flat-panel cabinets, black cabinets, quartz benchtops, mirror splashback, black appliances, light hardwood floors, with island and beige floor.
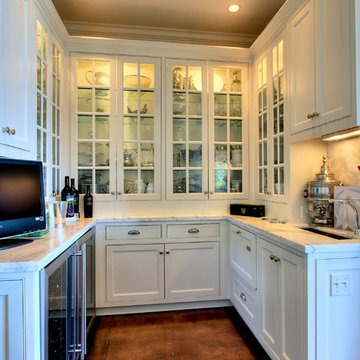
Inspiration for an expansive traditional kitchen pantry in Seattle with black cabinets, marble benchtops, stainless steel appliances, concrete floors and with island.
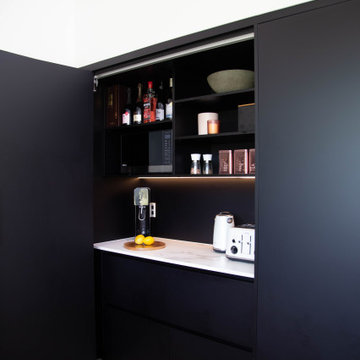
Design ideas for a large modern u-shaped kitchen pantry in Other with flat-panel cabinets, black cabinets, solid surface benchtops, black splashback, concrete floors and white benchtop.
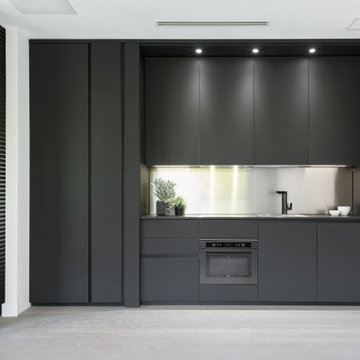
Ghostsystem is the innovative opening and closing mechanism of extra large cabinet doors in fenix that turn the kitchen space into a linear wall.
Photo of a small modern single-wall kitchen pantry in Orange County with an undermount sink, flat-panel cabinets, black cabinets, stainless steel benchtops, black appliances, light hardwood floors, no island and grey benchtop.
Photo of a small modern single-wall kitchen pantry in Orange County with an undermount sink, flat-panel cabinets, black cabinets, stainless steel benchtops, black appliances, light hardwood floors, no island and grey benchtop.
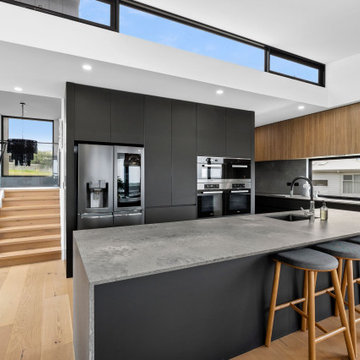
Design ideas for an expansive contemporary kitchen pantry in Geelong with a double-bowl sink, flat-panel cabinets, black cabinets, quartz benchtops, grey splashback, engineered quartz splashback, black appliances, light hardwood floors, with island and grey benchtop.
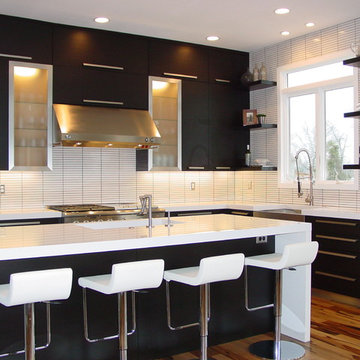
These homeowners were looking for a complete overhaul and we were delighted to help them achieve it. We worked with them as they gutted and remodeled their first floor - impressively, doing much of their own work.
They had a general idea of what they were looking for so we collaborated ideas to ensure we were designing exactly what they were envisioning their dream kitchen to be.
We used blackened rift cut oak on slab doors with a dull rub finish to create the stark contrast between the cabinets and white countertops, walls and tile backsplash. To add extra contrast we used frosted glass doors with aluminum frames. Special features like the 2" thick matching, floating shelves, waterfall countertop, stainless steel toekick and farm sink ensured that this kitchen was entirely unique to our clients.
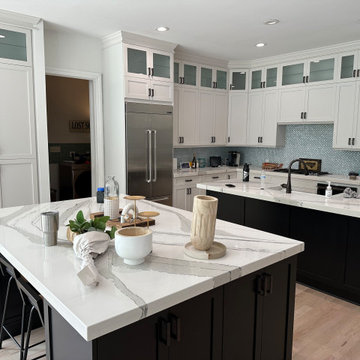
Design ideas for a contemporary l-shaped kitchen pantry in Charlotte with a farmhouse sink, shaker cabinets, black cabinets, quartz benchtops, multi-coloured splashback, stainless steel appliances, multiple islands and multi-coloured benchtop.
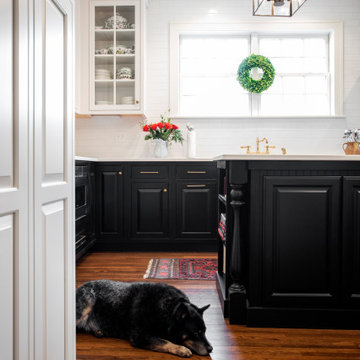
Photo of a mid-sized traditional l-shaped kitchen pantry in Nashville with a farmhouse sink, beaded inset cabinets, black cabinets, quartz benchtops, white splashback, ceramic splashback, stainless steel appliances, medium hardwood floors, multiple islands, brown floor and white benchtop.
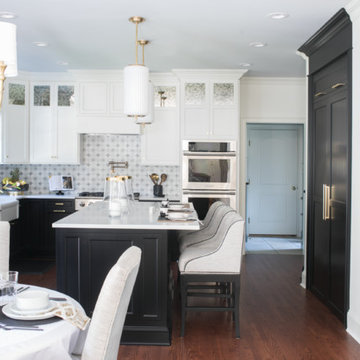
Design ideas for a large transitional l-shaped kitchen pantry in New York with a farmhouse sink, recessed-panel cabinets, black cabinets, quartzite benchtops, white splashback, marble splashback, stainless steel appliances, medium hardwood floors, with island, brown floor and white benchtop.
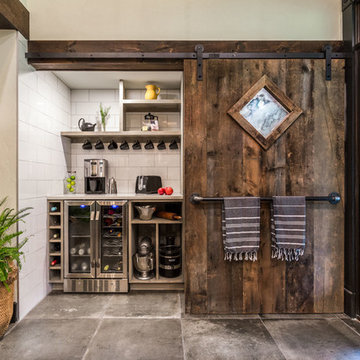
Brittany Fecteau
Inspiration for a large country l-shaped kitchen pantry in Manchester with an undermount sink, flat-panel cabinets, black cabinets, quartz benchtops, white splashback, porcelain splashback, stainless steel appliances, cement tiles, with island, grey floor and white benchtop.
Inspiration for a large country l-shaped kitchen pantry in Manchester with an undermount sink, flat-panel cabinets, black cabinets, quartz benchtops, white splashback, porcelain splashback, stainless steel appliances, cement tiles, with island, grey floor and white benchtop.
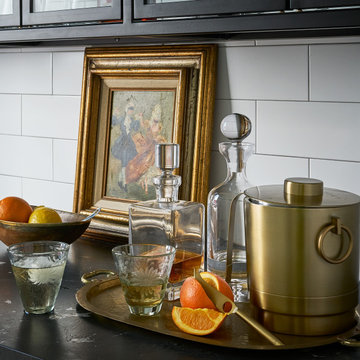
With tall ceilings, an impressive stone fireplace, and original wooden beams, this home in Glen Ellyn, a suburb of Chicago, had plenty of character and a style that felt coastal. Six months into the purchase of their home, this family of six contacted Alessia Loffredo and Sarah Coscarelli of ReDesign Home to complete their home’s renovation by tackling the kitchen.
“Surprisingly, the kitchen was the one room in the home that lacked interest due to a challenging layout between kitchen, butler pantry, and pantry,” the designer shared, “the cabinetry was not proportionate to the space’s large footprint and height. None of the house’s architectural features were introduced into kitchen aside from the wooden beams crossing the room throughout the main floor including the family room.” She moved the pantry door closer to the prepping and cooking area while converting the former butler pantry a bar. Alessia designed an oversized hood around the stove to counterbalance the impressive stone fireplace located at the opposite side of the living space.
She then wanted to include functionality, using Trim Tech‘s cabinets, featuring a pair with retractable doors, for easy access, flanking both sides of the range. The client had asked for an island that would be larger than the original in their space – Alessia made the smart decision that if it was to increase in size it shouldn’t increase in visual weight and designed it with legs, raised above the floor. Made out of steel, by Wayward Machine Co., along with a marble-replicating porcelain countertop, it was designed with durability in mind to withstand anything that her client’s four children would throw at it. Finally, she added finishing touches to the space in the form of brass hardware from Katonah Chicago, with similar toned wall lighting and faucet.
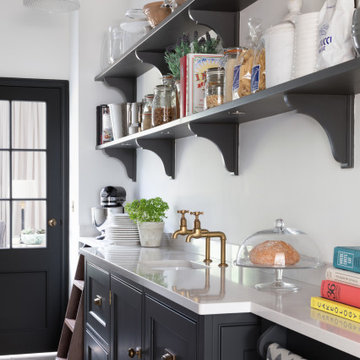
This is an example of a transitional kitchen pantry in Surrey with an undermount sink, beaded inset cabinets, black cabinets, grey floor and white benchtop.
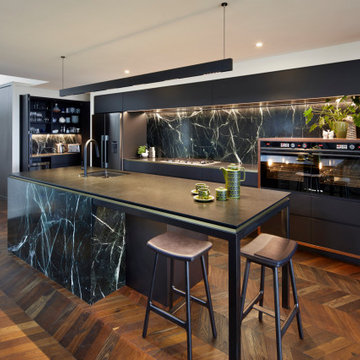
Photo of a large contemporary galley kitchen pantry in Other with an undermount sink, flat-panel cabinets, black cabinets, granite benchtops, green splashback, marble splashback, black appliances, medium hardwood floors, with island and black benchtop.
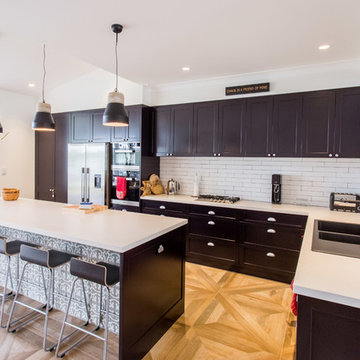
Jarrad Duffy Photography
Photo of a large traditional u-shaped kitchen pantry in Sydney with a drop-in sink, shaker cabinets, black cabinets, quartz benchtops, white splashback, subway tile splashback, stainless steel appliances, cement tiles and with island.
Photo of a large traditional u-shaped kitchen pantry in Sydney with a drop-in sink, shaker cabinets, black cabinets, quartz benchtops, white splashback, subway tile splashback, stainless steel appliances, cement tiles and with island.

Pietra Grey is a distinguishing trait of the I Naturali series is soil. A substance which on the one hand recalls all things primordial and on the other the possibility of being plied. As a result, the slab made from the ceramic lends unique value to the settings it clads.
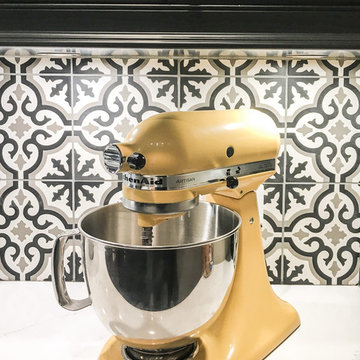
The kitchen, butler’s pantry, and laundry room uses Arbor Mills cabinetry and quartz counter tops. Wide plank flooring is installed to bring in an early world feel. Encaustic tiles and black iron hardware were used throughout. The butler’s pantry has polished brass latches and cup pulls which shine brightly on black painted cabinets. Across from the laundry room the fully custom mudroom wall was built around a salvaged 4” thick seat stained to match the laundry room cabinets.
Kitchen Pantry with Black Cabinets Design Ideas
5