Kitchen Pantry with Green Splashback Design Ideas
Refine by:
Budget
Sort by:Popular Today
81 - 100 of 904 photos
Item 1 of 3
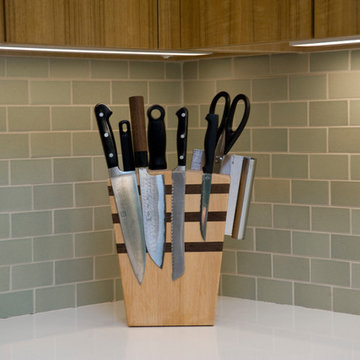
Light green ceramic tile lends a subtle color contrast.
Photo by Todd Gieg
Inspiration for a mid-sized modern kitchen pantry in Boston with an undermount sink, flat-panel cabinets, medium wood cabinets, quartz benchtops, green splashback, ceramic splashback, panelled appliances, slate floors, with island, grey floor and white benchtop.
Inspiration for a mid-sized modern kitchen pantry in Boston with an undermount sink, flat-panel cabinets, medium wood cabinets, quartz benchtops, green splashback, ceramic splashback, panelled appliances, slate floors, with island, grey floor and white benchtop.

Customized to perfection, a remarkable work of art at the Eastpoint Country Club combines superior craftsmanship that reflects the impeccable taste and sophisticated details. An impressive entrance to the open concept living room, dining room, sunroom, and a chef’s dream kitchen boasts top-of-the-line appliances and finishes. The breathtaking LED backlit quartz island and bar are the perfect accents that steal the show.
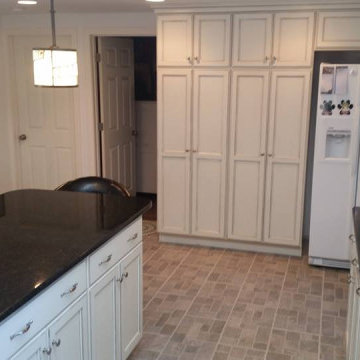
Photo of a mid-sized traditional u-shaped kitchen pantry in Boston with an undermount sink, recessed-panel cabinets, white cabinets, granite benchtops, white appliances, vinyl floors, with island, multi-coloured floor, black benchtop, recessed, green splashback and glass tile splashback.
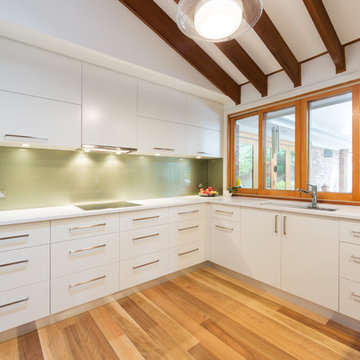
Kitchen
Inspiration for a mid-sized contemporary u-shaped kitchen pantry in Canberra - Queanbeyan with an undermount sink, flat-panel cabinets, white cabinets, quartz benchtops, green splashback, glass sheet splashback, light hardwood floors, a peninsula, brown floor and white benchtop.
Inspiration for a mid-sized contemporary u-shaped kitchen pantry in Canberra - Queanbeyan with an undermount sink, flat-panel cabinets, white cabinets, quartz benchtops, green splashback, glass sheet splashback, light hardwood floors, a peninsula, brown floor and white benchtop.
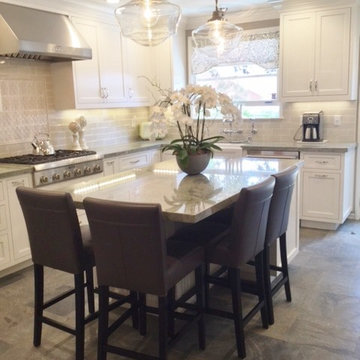
Uhrich Design
Transitional u-shaped kitchen pantry in San Francisco with a farmhouse sink, shaker cabinets, white cabinets, granite benchtops, green splashback, ceramic splashback, stainless steel appliances, slate floors and with island.
Transitional u-shaped kitchen pantry in San Francisco with a farmhouse sink, shaker cabinets, white cabinets, granite benchtops, green splashback, ceramic splashback, stainless steel appliances, slate floors and with island.
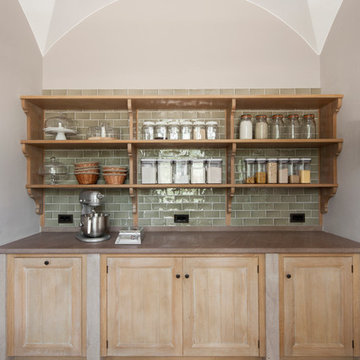
A pantry for a large country house project in cerused oak and sandstone. The divides are limestone and the worktop is in Santa Fiore sandstone.
Inspiration for a mid-sized traditional galley kitchen pantry in London with recessed-panel cabinets, distressed cabinets, green splashback, porcelain splashback, limestone floors and no island.
Inspiration for a mid-sized traditional galley kitchen pantry in London with recessed-panel cabinets, distressed cabinets, green splashback, porcelain splashback, limestone floors and no island.
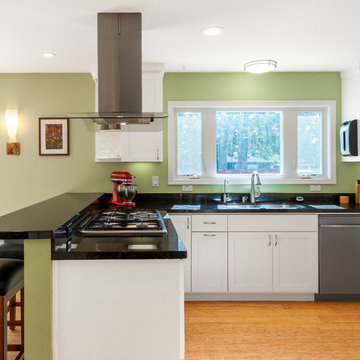
Dark granite countertops and stainless steel appliances add a classic elegance to the kitchen.
Design ideas for a mid-sized arts and crafts u-shaped kitchen pantry in San Francisco with a double-bowl sink, shaker cabinets, white cabinets, granite benchtops, green splashback, stainless steel appliances, bamboo floors and a peninsula.
Design ideas for a mid-sized arts and crafts u-shaped kitchen pantry in San Francisco with a double-bowl sink, shaker cabinets, white cabinets, granite benchtops, green splashback, stainless steel appliances, bamboo floors and a peninsula.
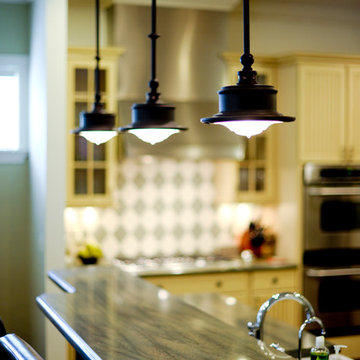
Fort Lauderdale meets Key West in this Gulf Building Custom Built South Florida home. The interior and exterior show off it's calm, beachy feel with a touch of elegance and sophistication present in every room.
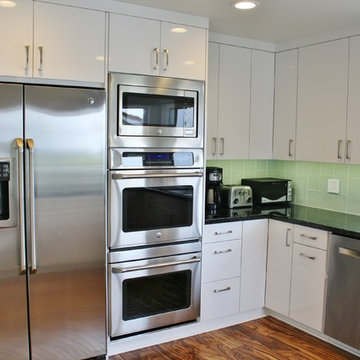
Large contemporary l-shaped kitchen pantry in Orange County with a double-bowl sink, flat-panel cabinets, white cabinets, granite benchtops, green splashback, ceramic splashback, stainless steel appliances, medium hardwood floors and with island.
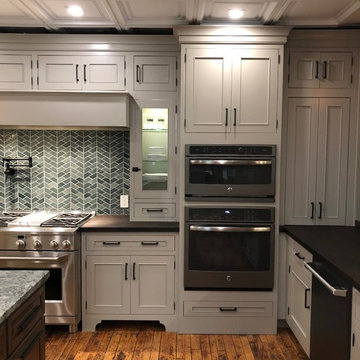
This is an example of a large arts and crafts l-shaped kitchen pantry in New York with an undermount sink, flat-panel cabinets, grey cabinets, wood benchtops, green splashback, porcelain splashback, stainless steel appliances, medium hardwood floors, with island, brown floor and brown benchtop.
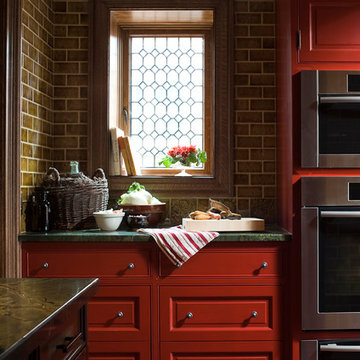
For this client's kitchen there was a separate baking centre/pantry planned to make room for both their cooking and baking needs. The assemblage of materials includes an olive green subway tile backsplash that reaches the ceiling, dynamic marble floors, copper accents and green marble countertops. The windows, while keeping with the original look of the house, are a new design. Photography by Ted Yarwood
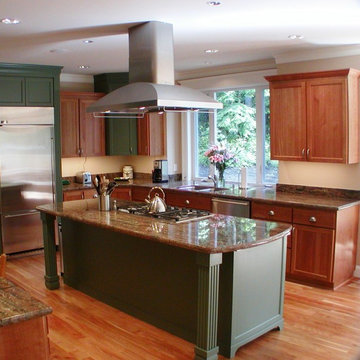
Mid-sized traditional u-shaped kitchen pantry in Seattle with an undermount sink, recessed-panel cabinets, medium wood cabinets, granite benchtops, green splashback, stone slab splashback, stainless steel appliances, medium hardwood floors and with island.
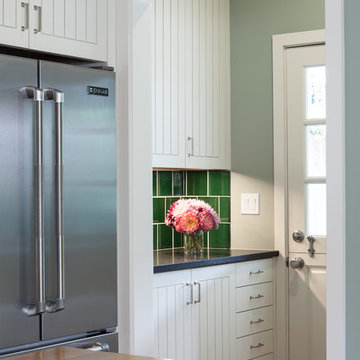
Anna M Campbell
Design ideas for a mid-sized traditional l-shaped kitchen pantry in Portland with a farmhouse sink, beaded inset cabinets, white cabinets, granite benchtops, green splashback, ceramic splashback, stainless steel appliances, light hardwood floors and with island.
Design ideas for a mid-sized traditional l-shaped kitchen pantry in Portland with a farmhouse sink, beaded inset cabinets, white cabinets, granite benchtops, green splashback, ceramic splashback, stainless steel appliances, light hardwood floors and with island.
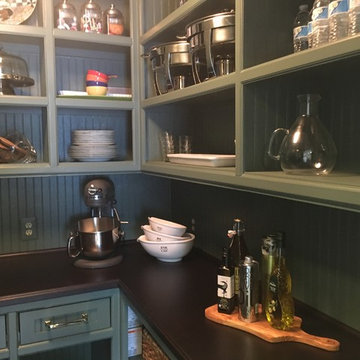
Custom walk-in pantry. Perfect spot for storing dry goods, appliances, cookbooks, and all of the not often used party essentials.
Cabinets and shelving crafted by Dick Lawrence and Production II ( http://production2.com ), flush mount from Circa Lighting ( https://www.circalighting.com. ) Farrow and Ball Green Smoke beadboard-paneled walls are among the many enviable features of this traditional pantry.
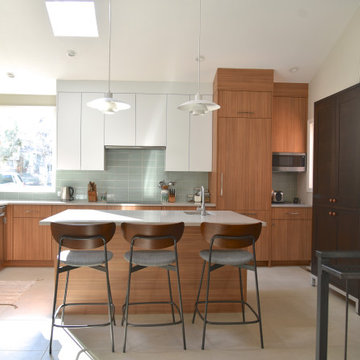
Louis Poulsen lights are like birds flitting above the work space. The new window to the left of the induction cooktop brings in an amazing amount of light and provides mountain views. The last three pictures on this project are the BEFORE pics that will show you how this room was begging to be opened up.
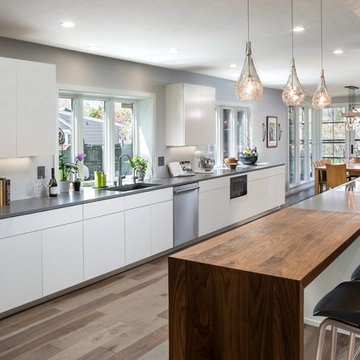
Simple and linear Dakota cabinetry line both of the kitchen walls. A walnut peninsula and waterfall with antimicrobial stain makes the countertop ideal for making bread.
A Bosch 800 Series Stainless dishwasher is placed next to the double under mount sink. An abundance of windows provide natural light throughout the space. At night, pendant lighting, undercabinet LEDs, and recessed can lights illuminate and highlight the beautiful finishes.
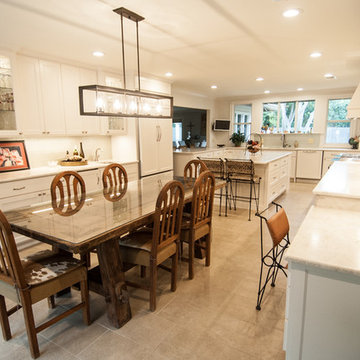
Functionality was the keyword for this homeowner and gourmet chef who has a 300 sqft organic garden in the backyard. On first look you walked into the before kitchen thinking, "how cute" but the more you saw the more dysfunctional it really was. The original floor was outdoor patio limestone flagstone unsealed! It was impossible to actually clean. All the upper cabinets had a short drawer at the bottom of them, which took up valuable real estate and would open up right at your nose. And the biggest problem for the homeowners was trying to bring in her fresh garden produce, she would have to exit the kitchen walk around through the office into the laundry room and out the back door. By opening the right corner of the kitchen near the sink through to the laundry room she could have kitchen access directly into the kitchen.
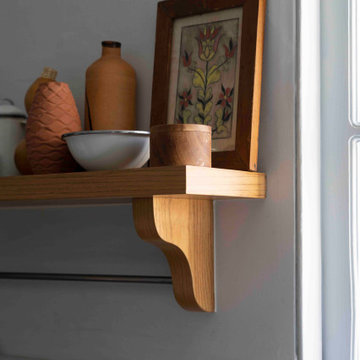
Detalles | Proyecto P-D7
Design ideas for a small traditional single-wall kitchen pantry in Mexico City with a double-bowl sink, glass-front cabinets, green cabinets, wood benchtops, green splashback, ceramic splashback, stainless steel appliances, cement tiles, no island, green floor and recessed.
Design ideas for a small traditional single-wall kitchen pantry in Mexico City with a double-bowl sink, glass-front cabinets, green cabinets, wood benchtops, green splashback, ceramic splashback, stainless steel appliances, cement tiles, no island, green floor and recessed.
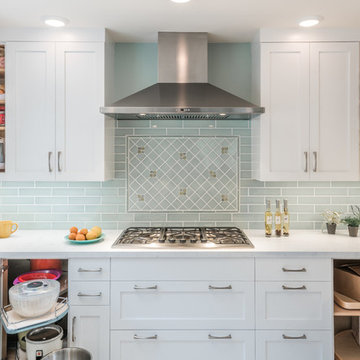
Objktv Studio
Photo of a mid-sized transitional u-shaped kitchen pantry in San Francisco with an undermount sink, shaker cabinets, white cabinets, quartz benchtops, green splashback, ceramic splashback, stainless steel appliances, porcelain floors, a peninsula and beige floor.
Photo of a mid-sized transitional u-shaped kitchen pantry in San Francisco with an undermount sink, shaker cabinets, white cabinets, quartz benchtops, green splashback, ceramic splashback, stainless steel appliances, porcelain floors, a peninsula and beige floor.
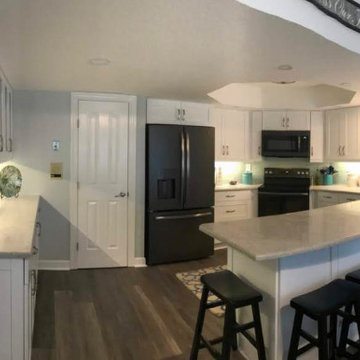
Photo of a mid-sized transitional u-shaped kitchen pantry in Other with an undermount sink, recessed-panel cabinets, white cabinets, granite benchtops, green splashback, ceramic splashback, black appliances, dark hardwood floors, a peninsula, brown floor, grey benchtop and recessed.
Kitchen Pantry with Green Splashback Design Ideas
5