Kitchen Pantry with Green Splashback Design Ideas
Refine by:
Budget
Sort by:Popular Today
41 - 60 of 904 photos
Item 1 of 3
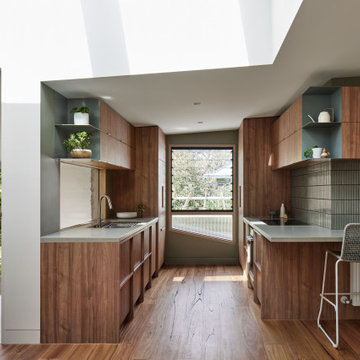
Situated along the coastal foreshore of Inverloch surf beach, this 7.4 star energy efficient home represents a lifestyle change for our clients. ‘’The Nest’’, derived from its nestled-among-the-trees feel, is a peaceful dwelling integrated into the beautiful surrounding landscape.
Inspired by the quintessential Australian landscape, we used rustic tones of natural wood, grey brickwork and deep eucalyptus in the external palette to create a symbiotic relationship between the built form and nature.
The Nest is a home designed to be multi purpose and to facilitate the expansion and contraction of a family household. It integrates users with the external environment both visually and physically, to create a space fully embracive of nature.
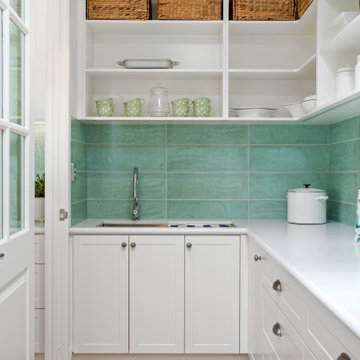
This is an example of a mid-sized transitional l-shaped kitchen pantry in Perth with an undermount sink, shaker cabinets, white cabinets, green splashback, stainless steel appliances, medium hardwood floors, no island, brown floor and white benchtop.
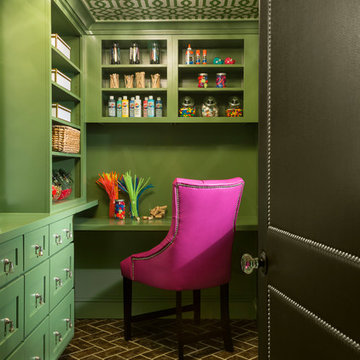
This unused basement pantry was remodeled into a bright and cheerful craft room.
Photo by Emily Minton Redfield
Photo of a small transitional kitchen pantry in Denver with brown floor, green cabinets, green splashback and green benchtop.
Photo of a small transitional kitchen pantry in Denver with brown floor, green cabinets, green splashback and green benchtop.
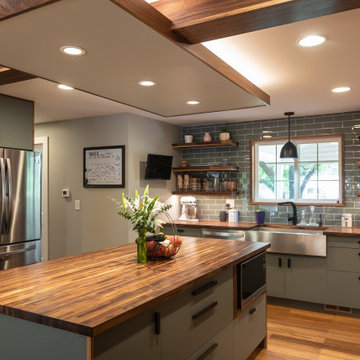
This is an example of a mid-sized transitional u-shaped kitchen pantry in Denver with a farmhouse sink, flat-panel cabinets, green cabinets, wood benchtops, green splashback, glass tile splashback, stainless steel appliances, medium hardwood floors, with island, brown floor, brown benchtop and exposed beam.
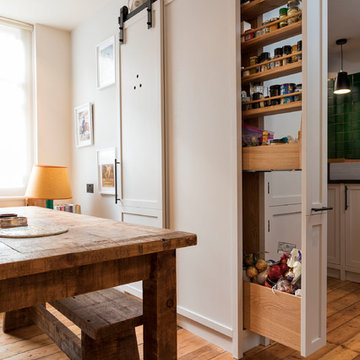
Central storage unit that comprises of a bespoke pull-out larder system and hoses the integrated fridge/freezer and further storage behind the top hung sliding door.
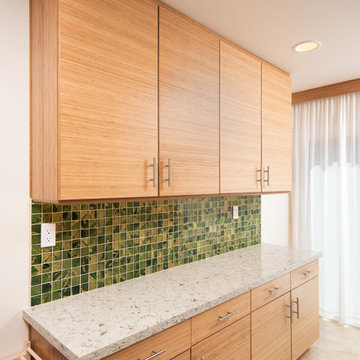
This wonderful contemporary kitchen mixes bamboo cabinets, akoya polished stone and multi colored backsplash to create a unique space. The Kitchencraft cabinets are Summit Natural Bamboo with Richelieu pulls. The countertop is Pentalquartz Akoya polished quartz. The backsplash really adds a nice contrast with the multicolors and patterns. The sink is a Blanco undermount in Biscuit, appliances are all stainless steel as well as the Moen Extensa faucet. The floor is Arizona Tile in 18x18 Navona Dorato laid diagonal. All the elements in this kitchen remodel really transformed this space.
Photography by: Scott Basile
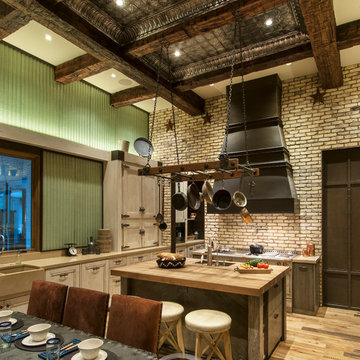
Mark Boislcair
Photo of an expansive country galley kitchen pantry in Phoenix with a farmhouse sink, recessed-panel cabinets, distressed cabinets, concrete benchtops, green splashback, glass sheet splashback, panelled appliances, medium hardwood floors and with island.
Photo of an expansive country galley kitchen pantry in Phoenix with a farmhouse sink, recessed-panel cabinets, distressed cabinets, concrete benchtops, green splashback, glass sheet splashback, panelled appliances, medium hardwood floors and with island.
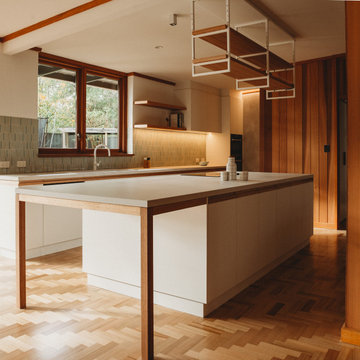
Urrbrae House Kitchen
This Pegasi mixer by @faucetstrommen in white is just a lovely addtion to this kitchen. Keeping the pallette smooth and simply.
Typos Sink by @abeyaustralia
Cloudburst Caeserstone by @caesarstoneau
Inax Yohen Tile by @artedomus
Tiles and Sanitaryware supplied by @thesourceofficial
Flooring is Parquetry
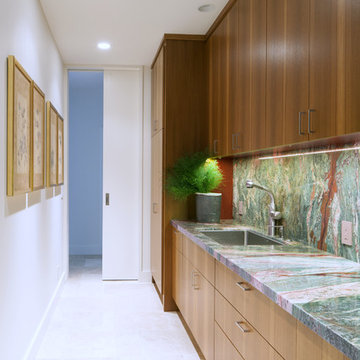
Photo of a large contemporary galley kitchen pantry in Hawaii with flat-panel cabinets, medium wood cabinets, granite benchtops, green splashback, stone slab splashback, travertine floors, with island, an undermount sink and panelled appliances.
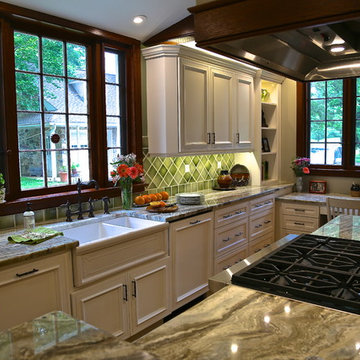
Voted best of Houzz 2014, 2015, 2016 & 2017!
Since 1974, Performance Kitchens & Home has been re-inventing spaces for every room in the home. Specializing in older homes for Kitchens, Bathrooms, Den, Family Rooms and any room in the home that needs creative storage solutions for cabinetry.
We offer color rendering services to help you see what your space will look like, so you can be comfortable with your choices! Our Design team is ready help you see your vision and guide you through the entire process!
Photography by: Juniper Wind Designs LLC
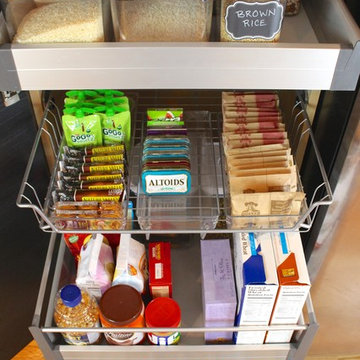
Pull out drawers create accessible storage solution in a tall pantry cabinet.
Photo of a small contemporary u-shaped kitchen pantry in Richmond with a single-bowl sink, flat-panel cabinets, dark wood cabinets, wood benchtops, green splashback, stainless steel appliances, light hardwood floors and no island.
Photo of a small contemporary u-shaped kitchen pantry in Richmond with a single-bowl sink, flat-panel cabinets, dark wood cabinets, wood benchtops, green splashback, stainless steel appliances, light hardwood floors and no island.
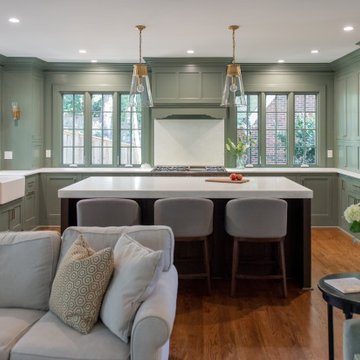
Gorgeous green and walnut kitchen.
Photo of a large transitional u-shaped kitchen pantry in Atlanta with a farmhouse sink, flat-panel cabinets, green cabinets, quartzite benchtops, green splashback, timber splashback, panelled appliances, dark hardwood floors, with island, brown floor and white benchtop.
Photo of a large transitional u-shaped kitchen pantry in Atlanta with a farmhouse sink, flat-panel cabinets, green cabinets, quartzite benchtops, green splashback, timber splashback, panelled appliances, dark hardwood floors, with island, brown floor and white benchtop.
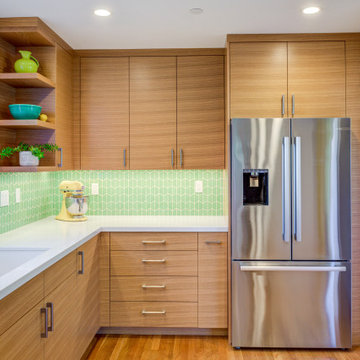
The previous Kitchen had a choppy layout and wasted space.
The newly remodeled Kitchen occupies the same location at the rear of the home, with the sink staying under the window and the range and dishwasher remaining in similar locations. By pushing the fridge closer to the stair and adding a pantry with full-height custom cabinets, we were able to create more storage and work space with a better flow.
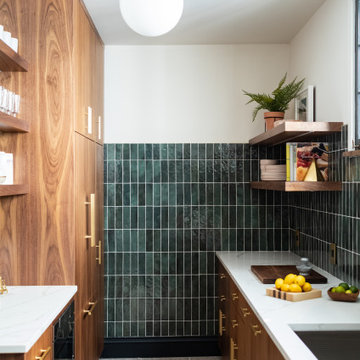
Staging: Jaqueline with Tweaked Style
Photography: Tony Diaz
General Contracting: Big Brothers Development
Inspiration for a mid-sized contemporary l-shaped kitchen pantry in Chicago with flat-panel cabinets, medium wood cabinets, green splashback, panelled appliances, no island, white benchtop and an undermount sink.
Inspiration for a mid-sized contemporary l-shaped kitchen pantry in Chicago with flat-panel cabinets, medium wood cabinets, green splashback, panelled appliances, no island, white benchtop and an undermount sink.
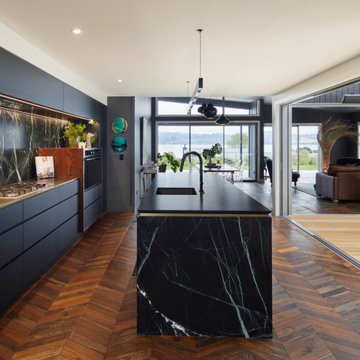
Photo of a large contemporary galley kitchen pantry in Other with an undermount sink, flat-panel cabinets, black cabinets, granite benchtops, green splashback, marble splashback, black appliances, medium hardwood floors, with island and black benchtop.
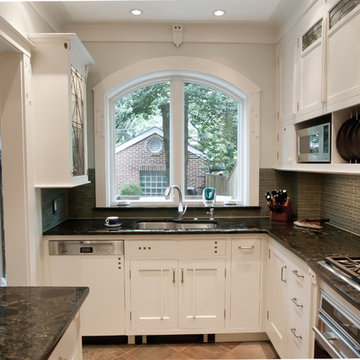
The sliding doors were removed and the hot water radiator relocated to enrich the functionality and beauty of the kitchen. Glass tiles, leaded glass doors, polished granite, interior cabinet lighting, new ceiling lighting along with cabinets that reach the ceiling were designed to visually expand the space. Reflective surfaces assist in expanding the space, as do glass doors because the mind peers beyond the door's face surface. White cabinets and trim with just enough detail and accent so as not to numb the emotion with a hospital quality further expands the sense of the kitchen space. Creativity and an ability to think "outside the box" are necessary for these gems we describe as "row" homes. Restoration when done well is exciting; it's refreshing and delightful. We can not disassociate our emotions from our environments. Why should we? We should strive to be happy within beauty. Part of the Arts and Crafts Movement in America used as its' motto: the Beautiful, the Useful and the Enduring. For an artisan craftsman or designer the motto holds true today. Jaeger & Ernst cabinetmakers, 434-973-7018
Photographer: Greg Jaeger
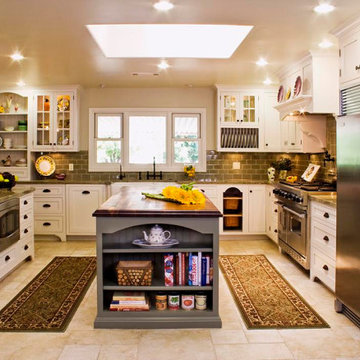
Mid-sized country u-shaped kitchen pantry in Denver with a farmhouse sink, shaker cabinets, white cabinets, granite benchtops, green splashback, subway tile splashback, stainless steel appliances, limestone floors, with island, beige floor and green benchtop.
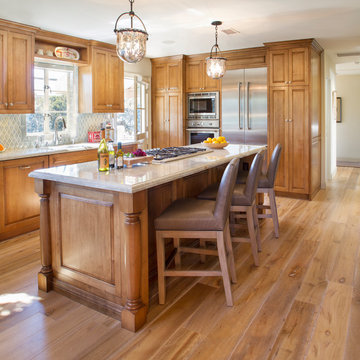
Photo Credit: Nicole Leone / Designed by: Aboutspace Studios
This is an example of a mediterranean galley kitchen pantry with an undermount sink, recessed-panel cabinets, medium wood cabinets, stainless steel appliances, light hardwood floors, with island, brown floor, white benchtop, ceramic splashback, quartzite benchtops and green splashback.
This is an example of a mediterranean galley kitchen pantry with an undermount sink, recessed-panel cabinets, medium wood cabinets, stainless steel appliances, light hardwood floors, with island, brown floor, white benchtop, ceramic splashback, quartzite benchtops and green splashback.
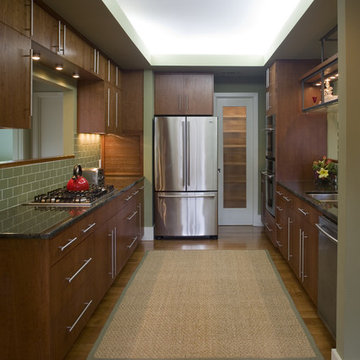
Galley Kitchen
Mid-sized modern galley kitchen pantry in Austin with a double-bowl sink, flat-panel cabinets, medium wood cabinets, soapstone benchtops, green splashback, subway tile splashback, stainless steel appliances, medium hardwood floors, no island and brown floor.
Mid-sized modern galley kitchen pantry in Austin with a double-bowl sink, flat-panel cabinets, medium wood cabinets, soapstone benchtops, green splashback, subway tile splashback, stainless steel appliances, medium hardwood floors, no island and brown floor.
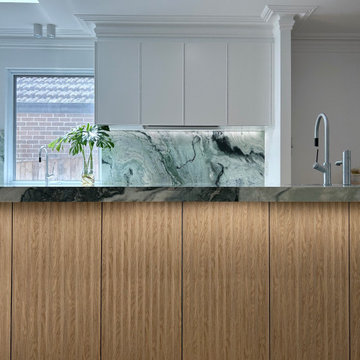
OCEANIA
- Custom designed and manufactured kitchen, finished in matte white polyurethane & natural oak
- Feature island 'Cove Profile' battens
- 40mm thick main benchtop in 'Pure White'
- 60mm thick island benchtop in natural 'Verde Oceania' marble
- Natural stone splashback
- Recessed LED strip lighting
- Fully dishwasher
- Satin brass hardware
- Blum hardware
Sheree Bounassif, Kitchens by Emanuel
Kitchen Pantry with Green Splashback Design Ideas
3