Kitchen Pantry with Green Splashback Design Ideas
Refine by:
Budget
Sort by:Popular Today
161 - 180 of 904 photos
Item 1 of 3
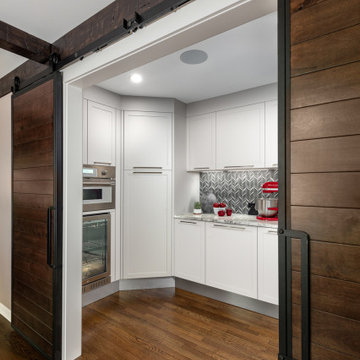
Redesigning and expanding the first floor added a large, open kitchen with skylights over the dual islands. A walk-in pantry provides much-needed space for storage and cooking.
Contractor: Momentum Construction LLC
Photographer: Laura McCaffery Photography
Interior Design: Studio Z Architecture
Interior Decorating: Sarah Finnane Design
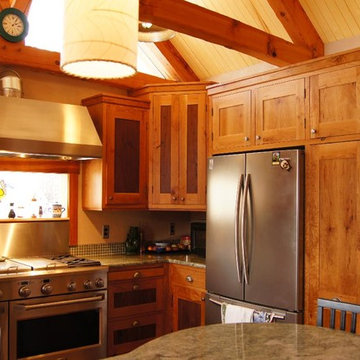
New kitchen added in 2011. Cherry and walnut cabinets, reclaimed fir timberframe and natural plaster walls.
Design ideas for a small traditional u-shaped kitchen pantry in Albuquerque with an undermount sink, shaker cabinets, medium wood cabinets, granite benchtops, green splashback, glass tile splashback, stainless steel appliances, medium hardwood floors and a peninsula.
Design ideas for a small traditional u-shaped kitchen pantry in Albuquerque with an undermount sink, shaker cabinets, medium wood cabinets, granite benchtops, green splashback, glass tile splashback, stainless steel appliances, medium hardwood floors and a peninsula.
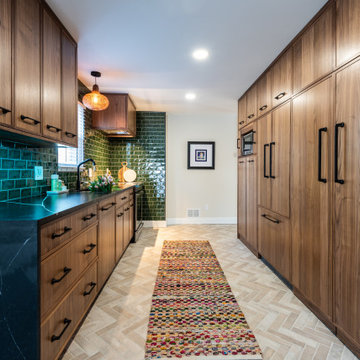
Design ideas for a large transitional l-shaped kitchen pantry in Providence with a farmhouse sink, flat-panel cabinets, dark wood cabinets, quartzite benchtops, green splashback, ceramic splashback, panelled appliances, porcelain floors, grey floor and black benchtop.
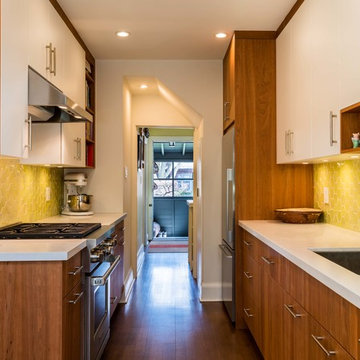
Mid-sized contemporary galley kitchen pantry in Toronto with an undermount sink, flat-panel cabinets, white cabinets, quartzite benchtops, green splashback, stainless steel appliances, medium hardwood floors and no island.
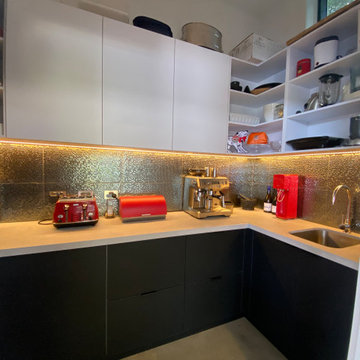
Inspiration for a large contemporary galley kitchen pantry in Melbourne with an undermount sink, shaker cabinets, black cabinets, quartz benchtops, green splashback, mosaic tile splashback, stainless steel appliances, concrete floors, with island, grey floor and grey benchtop.
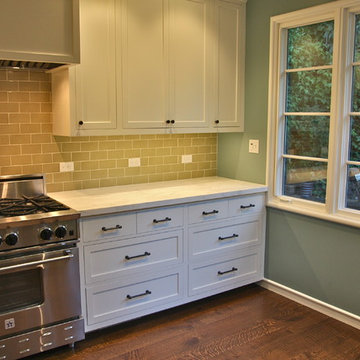
Rear of Kitchen, plenty of storage
Design ideas for a mid-sized traditional l-shaped kitchen pantry in San Francisco with no island, recessed-panel cabinets, white cabinets, marble benchtops, green splashback, ceramic splashback, stainless steel appliances, a farmhouse sink and medium hardwood floors.
Design ideas for a mid-sized traditional l-shaped kitchen pantry in San Francisco with no island, recessed-panel cabinets, white cabinets, marble benchtops, green splashback, ceramic splashback, stainless steel appliances, a farmhouse sink and medium hardwood floors.
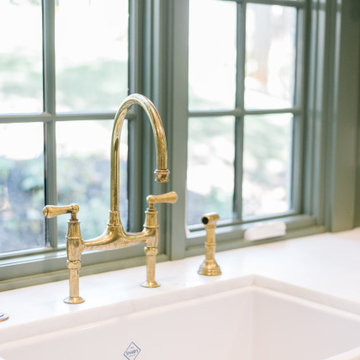
Gorgeous green and walnut kitchen.
Inspiration for a large eclectic u-shaped kitchen pantry in Atlanta with a farmhouse sink, flat-panel cabinets, green cabinets, quartzite benchtops, green splashback, timber splashback, panelled appliances, dark hardwood floors, with island, brown floor and white benchtop.
Inspiration for a large eclectic u-shaped kitchen pantry in Atlanta with a farmhouse sink, flat-panel cabinets, green cabinets, quartzite benchtops, green splashback, timber splashback, panelled appliances, dark hardwood floors, with island, brown floor and white benchtop.
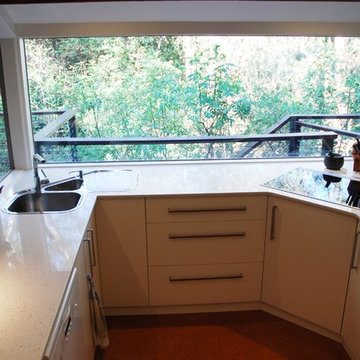
Brian Patterson
Mid-sized modern u-shaped kitchen pantry in Sydney with a drop-in sink, flat-panel cabinets, white cabinets, quartz benchtops, green splashback, glass sheet splashback, stainless steel appliances, cork floors and with island.
Mid-sized modern u-shaped kitchen pantry in Sydney with a drop-in sink, flat-panel cabinets, white cabinets, quartz benchtops, green splashback, glass sheet splashback, stainless steel appliances, cork floors and with island.
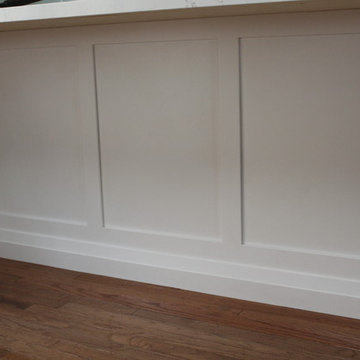
Objktv Studio
Design ideas for a mid-sized transitional u-shaped kitchen pantry in San Francisco with an undermount sink, shaker cabinets, white cabinets, quartz benchtops, green splashback, ceramic splashback, stainless steel appliances, porcelain floors, a peninsula and beige floor.
Design ideas for a mid-sized transitional u-shaped kitchen pantry in San Francisco with an undermount sink, shaker cabinets, white cabinets, quartz benchtops, green splashback, ceramic splashback, stainless steel appliances, porcelain floors, a peninsula and beige floor.
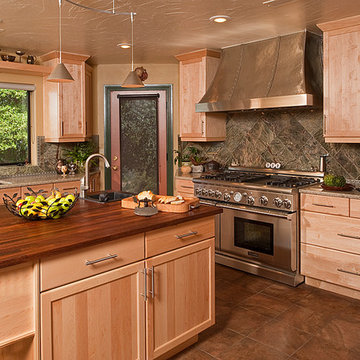
Steven Paul Whitsitt Photography
Design ideas for a large u-shaped kitchen pantry in Other with an undermount sink, shaker cabinets, light wood cabinets, solid surface benchtops, green splashback, stone tile splashback, stainless steel appliances, porcelain floors and with island.
Design ideas for a large u-shaped kitchen pantry in Other with an undermount sink, shaker cabinets, light wood cabinets, solid surface benchtops, green splashback, stone tile splashback, stainless steel appliances, porcelain floors and with island.
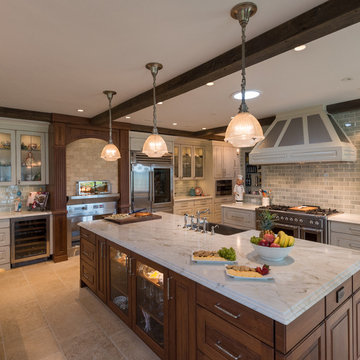
Photographer: Augie Salbosa
Design ideas for a large mediterranean kitchen pantry in Hawaii with a farmhouse sink, raised-panel cabinets, white cabinets, wood benchtops, green splashback, ceramic splashback, stainless steel appliances, multiple islands and beige floor.
Design ideas for a large mediterranean kitchen pantry in Hawaii with a farmhouse sink, raised-panel cabinets, white cabinets, wood benchtops, green splashback, ceramic splashback, stainless steel appliances, multiple islands and beige floor.
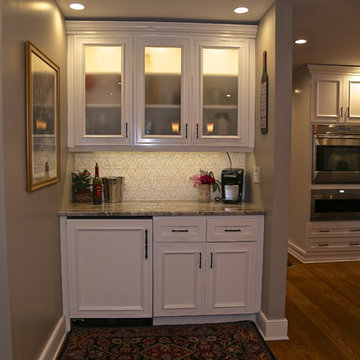
Voted best of Houzz 2014, 2015, 2016 & 2017!
Since 1974, Performance Kitchens & Home has been re-inventing spaces for every room in the home. Specializing in older homes for Kitchens, Bathrooms, Den, Family Rooms and any room in the home that needs creative storage solutions for cabinetry.
We offer color rendering services to help you see what your space will look like, so you can be comfortable with your choices! Our Design team is ready help you see your vision and guide you through the entire process!
Photography by: Juniper Wind Designs LLC
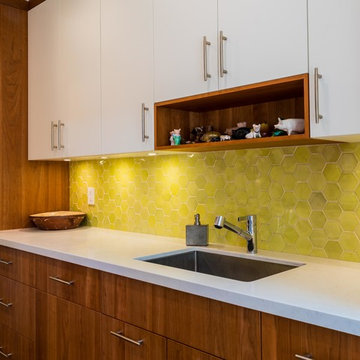
This is an example of a mid-sized contemporary galley kitchen pantry in Toronto with an undermount sink, flat-panel cabinets, white cabinets, quartzite benchtops, green splashback, stainless steel appliances, medium hardwood floors and no island.
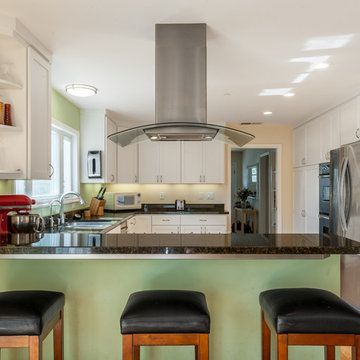
A bar separates the kitchen and dining room adding extra seating to the space.
Inspiration for a mid-sized arts and crafts u-shaped kitchen pantry in San Francisco with a double-bowl sink, shaker cabinets, white cabinets, granite benchtops, green splashback, stainless steel appliances, bamboo floors and a peninsula.
Inspiration for a mid-sized arts and crafts u-shaped kitchen pantry in San Francisco with a double-bowl sink, shaker cabinets, white cabinets, granite benchtops, green splashback, stainless steel appliances, bamboo floors and a peninsula.
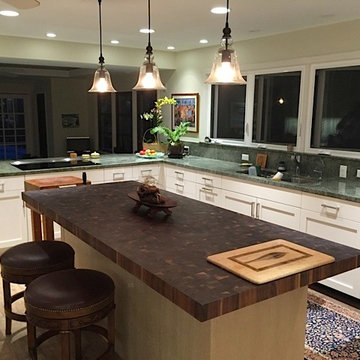
Photo of an expansive tropical l-shaped kitchen pantry in Dallas with an undermount sink, shaker cabinets, white cabinets, marble benchtops, green splashback, marble splashback, stainless steel appliances, vinyl floors, with island and green benchtop.
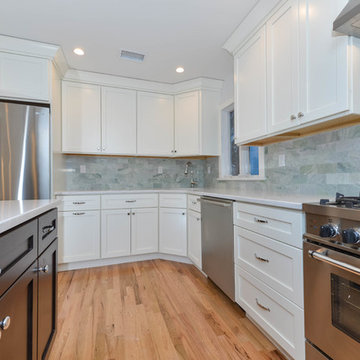
HOMEREDI was selected by a New Home Buyer as a premier General Contractor servicing the North Shore of Long Island after we were highly recommended by a Top Real Estate Broker to remodel our clients home located in the Soundview community of Port Washington, NY. The Renovation Project included the creations of a new custom kitchen with all the modern amenities. We turn to A-Direct for their design expertise. The newly implemented contemporary kitchen boasts American Made cabinets, top brand name appliances including Bertazzoni Range, Cambria Counter-tops, Newly Installed Oak Flooring, Restoration Hardware Pendant Lights. We once again turned to Chuck Dana's Photography for their expertise in capturing the beauty of our newly created kitchen.
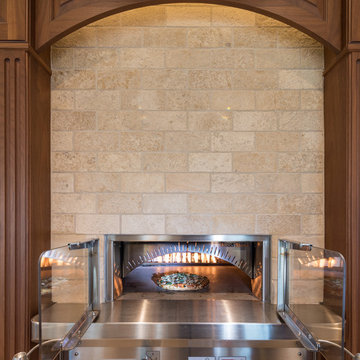
Woodstone Pizza Oven
Crystal Cabinetry
Augie Salbosa
Large mediterranean kitchen pantry in Hawaii with a farmhouse sink, raised-panel cabinets, white cabinets, green splashback, ceramic splashback, stainless steel appliances, multiple islands and beige floor.
Large mediterranean kitchen pantry in Hawaii with a farmhouse sink, raised-panel cabinets, white cabinets, green splashback, ceramic splashback, stainless steel appliances, multiple islands and beige floor.
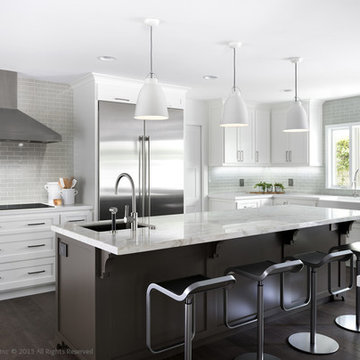
DESIGN BUILD REMODEL | Kitchen Transformation | FOUR POINT DESIGN BUILD INC | Part Eight
This completely transformed 3,500+ sf family dream home sits atop the gorgeous hills of Calabasas, CA and celebrates the strategic and eclectic merging of contemporary and mid-century modern styles with the earthy touches of a world traveler!
AS SEEN IN Better Homes and Gardens | BEFORE & AFTER | 10 page feature and COVER | Spring 2016
To see more of this fantastic transformation, watch for the launch of our NEW website and blog THE FOUR POINT REPORT, where we celebrate this and other incredible design build journey! Launching September 2016.
Photography by Riley Jamison
#kitchen #remodel #LAinteriordesigner #builder #dreamproject #oneinamillion
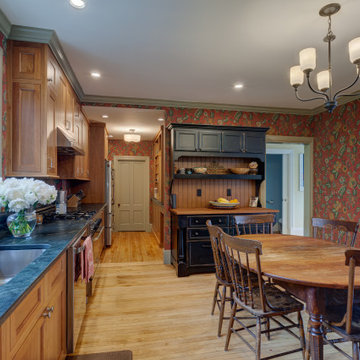
The rear of this 1848 Italianate farmhouse was renovated
in 2018 to expand the kitchen. The kitchen design
was inspired by the Matisse painting “The Red Room”,
a favorite of the homeowners, with its color palate and
patterned wallpaper. The homeowners love to cook and
designed the kitchen to maximize function and remain
true to the period elements of the home, while taking
their family’s needs into consideration. They added
a command center, charging station, lots of counter/
storage space and a custom hutch with a
butcher block counter to use as a baking station. The Kitchen cabinets feature Cherry, Crystal Cabinet Works, Inset, Framed Cabinetry with Breezewood Stain.
The perimeter cabinets feature Green Soapstone with a full height backsplash behind the range.
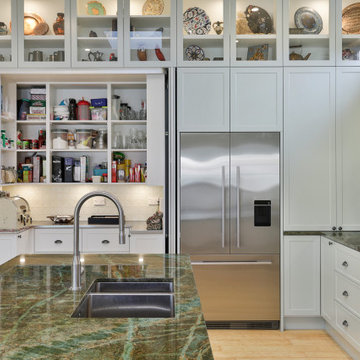
Villa with Granite benchtop - Stainless steel - Linen finish benchtop to eitherside of oven and into pantry
Coffee Station, Onbench corner pantry, HWA doors on main pantry by Hafele, Pressed metal splashback , Wrought Iron Feature
Kitchen Pantry with Green Splashback Design Ideas
9