Kitchen Pantry with Multi-Coloured Benchtop Design Ideas
Refine by:
Budget
Sort by:Popular Today
61 - 80 of 1,707 photos
Item 1 of 3
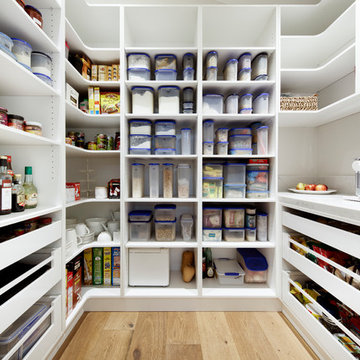
Photo of a large midcentury galley kitchen pantry in Sydney with an undermount sink, flat-panel cabinets, grey cabinets, quartz benchtops, window splashback, stainless steel appliances, light hardwood floors, a peninsula, beige floor and multi-coloured benchtop.
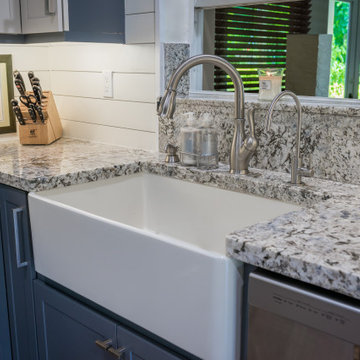
Farmhouse style kitchen remodel. Our clients wanted to do a total refresh of their kitchen. We incorporated a warm toned vinyl flooring (Nuvelle Density Rigid Core in Honey Pecan"), two toned cabinets in a beautiful blue gray and cream (Diamond cabinets) granite countertops and a gorgeous gas range (GE Cafe Pro range). By overhauling the laundry and pantry area we were able to give them a lot more storage. We reorganized a lot of the kitchen creating a better flow specifically giving them a coffee bar station, cutting board station, and a new microwave drawer and wine fridge. Increasing the gas stove to 36" allowed the avid chef owner to cook without restrictions making his daily life easier. One of our favorite sayings is "I love it" and we are able to say thankfully we heard it a lot.
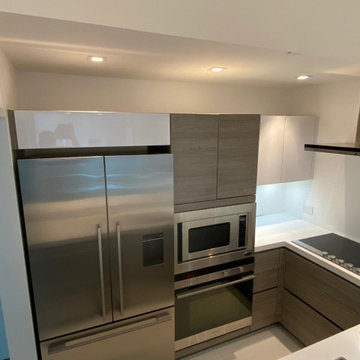
This lovely renovated kitchen is perfect!
Inspiration for a small u-shaped kitchen pantry in Miami with a drop-in sink, flat-panel cabinets, white cabinets, quartz benchtops, ceramic splashback, stainless steel appliances, ceramic floors, white floor and multi-coloured benchtop.
Inspiration for a small u-shaped kitchen pantry in Miami with a drop-in sink, flat-panel cabinets, white cabinets, quartz benchtops, ceramic splashback, stainless steel appliances, ceramic floors, white floor and multi-coloured benchtop.
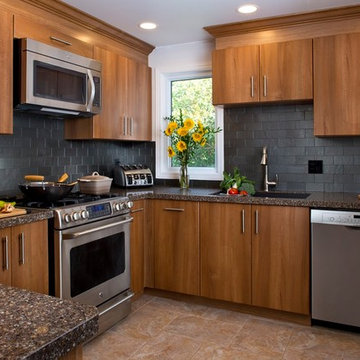
Granite Transformations of Jacksonville offers engineered stone slabs that we custom fabricate to install over existing services - kitchen countertops, shower walls, tub walls, backsplashes, fireplace fronts and more, usually in one day with no intrusive demolition!
Our amazing stone material is non porous, maintenance free, and is heat, stain and scratch resistant. Our proprietary engineered stone is 95% granites, quartzes and other beautiful natural stone infused w/ Forever Seal, our state of the art polymer that makes our stone countertops the best on the market. This is not a low quality, toxic spray over application! GT has a lifetime warranty. All of our certified installers are our company so we don't sub out our installations - very important.
We are A+ rated by BBB, Angie's List Super Service winners and are proud that over 50% of our business is repeat business, customer referrals or word of mouth references!! CALL US TODAY FOR A FREE DESIGN CONSULTATION!

Customized to perfection, a remarkable work of art at the Eastpoint Country Club combines superior craftsmanship that reflects the impeccable taste and sophisticated details. An impressive entrance to the open concept living room, dining room, sunroom, and a chef’s dream kitchen boasts top-of-the-line appliances and finishes. The breathtaking LED backlit quartz island and bar are the perfect accents that steal the show.
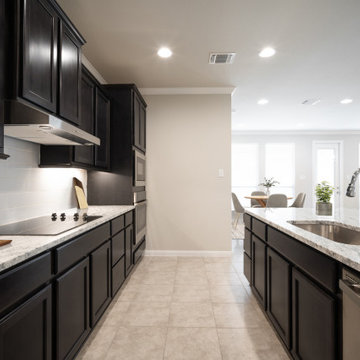
Inspiration for a mid-sized arts and crafts single-wall kitchen pantry in Austin with an undermount sink, shaker cabinets, black cabinets, granite benchtops, white splashback, subway tile splashback, stainless steel appliances, ceramic floors, with island, beige floor and multi-coloured benchtop.
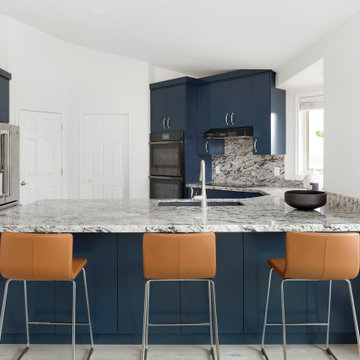
Modern Kitchen, Granite waterfall edge countertop and full backsplash. 7615 SW Sea Serpent cabinet color, Laminate gray LVP flooring. Black Stainless steel appliances. Blanco black composite undermount sink. White Dove Wall Color OC-17 Benjamin Moore Satin.
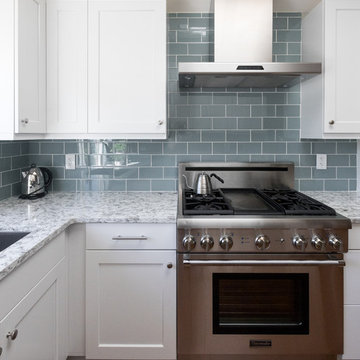
Minimal, white shaker cabinets brighten the room and help to solidify that mid-century modern feel my clients were seeking. However, my clients’ personality and that of the space shines through in the subway tiles’ pop of color. OK – maybe it’s a little more than a pop of color, but it takes this kitchen to the next level. The shiny, blue tile is an unexpected move that completely transforms this space.
Material choice in this project had more of a significance because the kitchen’s shape and size didn’t change and was still rather confined.
Because of this, the layout needed to be organized purposefully, leaving the real transformation up to the material.Material choice in this project had more of a significance because the kitchen’s shape and size didn’t change and was still rather confined.
Because of this, the layout needed to be organized purposefully, leaving the real transformation up to the material.
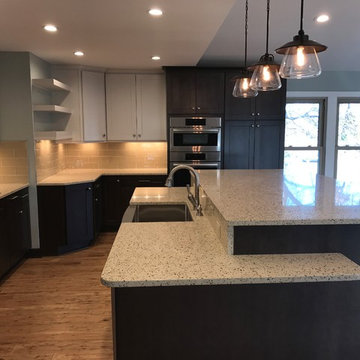
Photo of a mid-sized transitional l-shaped kitchen pantry in Raleigh with a farmhouse sink, yellow splashback, glass tile splashback, stainless steel appliances, bamboo floors, with island, flat-panel cabinets, black cabinets, marble benchtops, brown floor and multi-coloured benchtop.
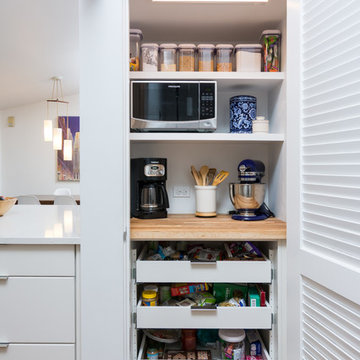
Goals
Our client wanted to open up the kitchen into the living area, allowing the first floor to feel more open and optimize storage, since it was a smaller space. They wanted to keep with the original architecture while still making the space feel modern and fresh.
Our Design Solution
By removing hanging cabinets that blocked views into the living area and enlarging the kitchen island, we created a more open and inviting space. Replacing the dark cabinets and updating the counters with white marble, we transformed this space into a modern-style kitchen. Aqua colored subway tile was used to add a complementary accent color. We custom designed a pantry in order to store food as well as larger appliances that the client didn’t want out on the counter.
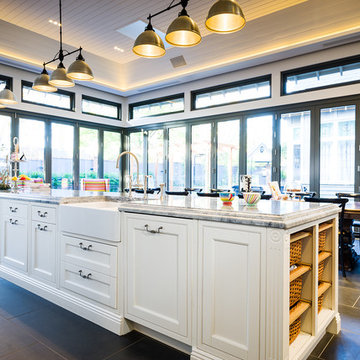
Our client was undertaking a major renovation and extension of their large Edwardian home and wanted to create a Hamptons style kitchen, with a specific emphasis on catering for their large family and the need to be able to provide a large entertaining area for both family gatherings and as a senior executive of a major company the need to entertain guests at home. It was a real delight to have such an expansive space to work with to design this kitchen and walk-in-pantry and clients who trusted us implicitly to bring their vision to life. The design features a face-frame construction with shaker style doors made in solid English Oak and then finished in two-pack satin paint. The open grain of the oak timber, which lifts through the paint, adds a textural and visual element to the doors and panels. The kitchen is topped beautifully with natural 'Super White' granite, 4 slabs of which were required for the massive 5.7m long and 1.3m wide island bench to achieve the best grain match possible throughout the whole length of the island. The integrated Sub Zero fridge and 1500mm wide Wolf stove sit perfectly within the Hamptons style and offer a true chef's experience in the home. A pot filler over the stove offers practicality and convenience and adds to the Hamptons style along with the beautiful fireclay sink and bridge tapware. A clever wet bar was incorporated into the far end of the kitchen leading out to the pool with a built in fridge drawer and a coffee station. The walk-in pantry, which extends almost the entire length behind the kitchen, adds a secondary preparation space and unparalleled storage space for all of the kitchen gadgets, cookware and serving ware a keen home cook and avid entertainer requires.
Designed By: Rex Hirst
Photography By: Tim Turner
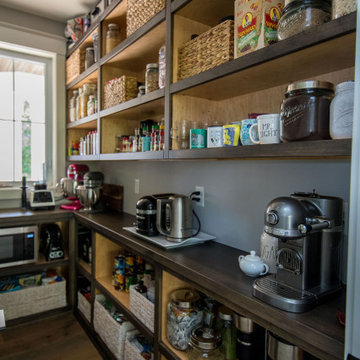
Uniquely situated on a double lot high above the river, this home stands proudly amongst the wooded backdrop. The homeowner's decision for the two-toned siding with dark stained cedar beams fits well with the natural setting. Tour this 2,000 sq ft open plan home with unique spaces above the garage and in the daylight basement.
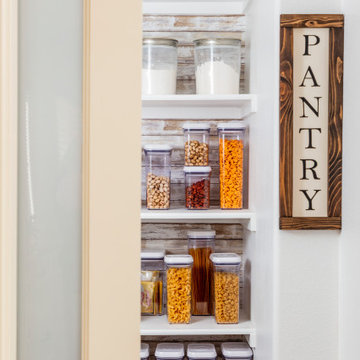
Large l-shaped kitchen pantry in Las Vegas with an undermount sink, raised-panel cabinets, white cabinets, quartz benchtops, multi-coloured splashback, stone tile splashback, stainless steel appliances, porcelain floors, with island, brown floor and multi-coloured benchtop.
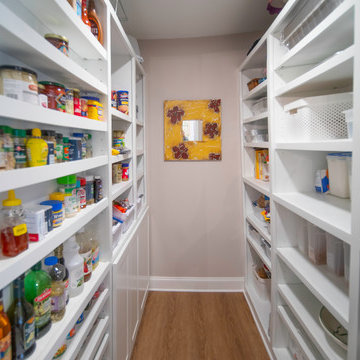
As always the work created by Tim Disalvo & Co is built to the specifications of the homeowner. Complete with large open dining area and kitchen.
Design ideas for a large modern l-shaped kitchen pantry in Other with an undermount sink, recessed-panel cabinets, white cabinets, solid surface benchtops, grey splashback, stainless steel appliances, medium hardwood floors, multiple islands, brown floor and multi-coloured benchtop.
Design ideas for a large modern l-shaped kitchen pantry in Other with an undermount sink, recessed-panel cabinets, white cabinets, solid surface benchtops, grey splashback, stainless steel appliances, medium hardwood floors, multiple islands, brown floor and multi-coloured benchtop.
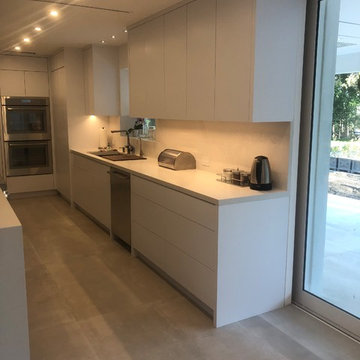
new kitchen remodel just got done, gray tile, custom white flat-panel kitchen cabinets, Vadara Calacata white quartz countertop with custom 9 feet Island , panel-ready custom cabinet for the fridge, new construction window, LED lights..
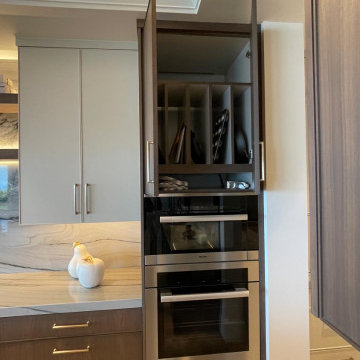
Design-Build complete Home Kitchen & Bathrooms remodel in City of Newport Beach Orange County
Photo of a large transitional l-shaped kitchen pantry in Orange County with an undermount sink, shaker cabinets, white cabinets, granite benchtops, multi-coloured splashback, granite splashback, stainless steel appliances, light hardwood floors, with island, brown floor and multi-coloured benchtop.
Photo of a large transitional l-shaped kitchen pantry in Orange County with an undermount sink, shaker cabinets, white cabinets, granite benchtops, multi-coloured splashback, granite splashback, stainless steel appliances, light hardwood floors, with island, brown floor and multi-coloured benchtop.
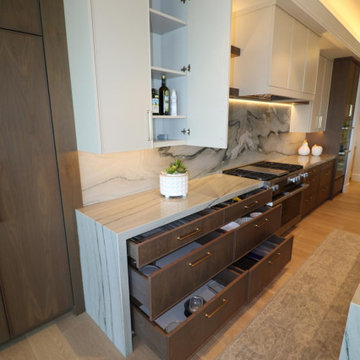
Design-Build complete Home Kitchen & Bathrooms remodel in City of Newport Beach Orange County
Large transitional l-shaped kitchen pantry in Orange County with an undermount sink, shaker cabinets, white cabinets, granite benchtops, multi-coloured splashback, granite splashback, stainless steel appliances, light hardwood floors, with island, brown floor and multi-coloured benchtop.
Large transitional l-shaped kitchen pantry in Orange County with an undermount sink, shaker cabinets, white cabinets, granite benchtops, multi-coloured splashback, granite splashback, stainless steel appliances, light hardwood floors, with island, brown floor and multi-coloured benchtop.
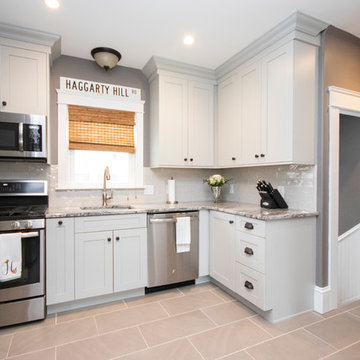
This is an example of a small transitional l-shaped kitchen pantry in Providence with an undermount sink, shaker cabinets, grey cabinets, quartzite benchtops, grey splashback, ceramic splashback, stainless steel appliances, ceramic floors, no island, grey floor and multi-coloured benchtop.
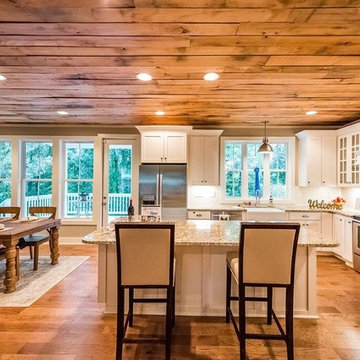
Mid-sized country u-shaped kitchen pantry in Atlanta with a farmhouse sink, recessed-panel cabinets, white cabinets, granite benchtops, white splashback, subway tile splashback, stainless steel appliances, medium hardwood floors, with island, brown floor and multi-coloured benchtop.
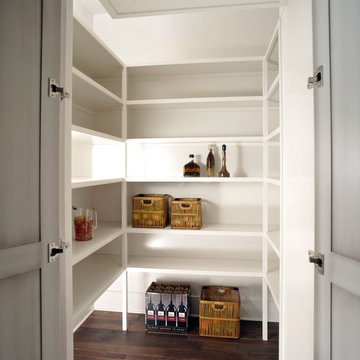
Inspiration for a traditional u-shaped kitchen pantry in Columbus with a farmhouse sink, beaded inset cabinets, distressed cabinets, brown splashback, mosaic tile splashback, stainless steel appliances, dark hardwood floors, with island, multi-coloured benchtop and exposed beam.
Kitchen Pantry with Multi-Coloured Benchtop Design Ideas
4