Kitchen Pantry with Multi-Coloured Benchtop Design Ideas
Refine by:
Budget
Sort by:Popular Today
121 - 140 of 1,707 photos
Item 1 of 3
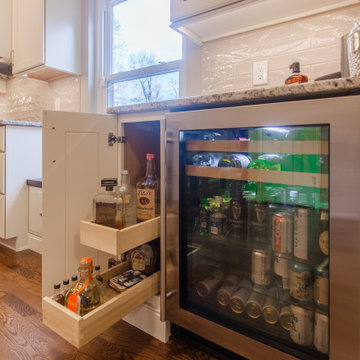
The owner wanted to maximize the use of the living/dining room area by opening up the kitchen to this main living space. Now there is plenty of room for family and friends to gather.
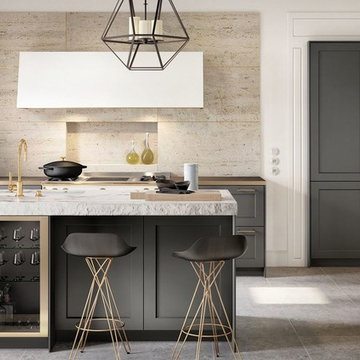
SieMatic Cabinetry in matte lacquer Graphite Grey, Gold Bronze glass doors, Gold Bronze metal floating shelves, and gold bronze countertop. SieMatic ceramic backsplash in Pulpis. SieMatic exhaust hood in Lotus White.
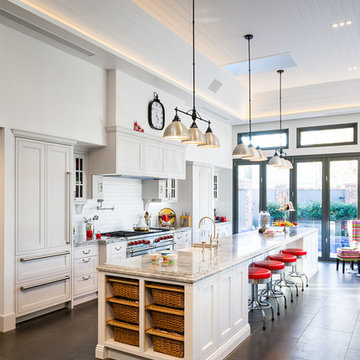
Our client was undertaking a major renovation and extension of their large Edwardian home and wanted to create a Hamptons style kitchen, with a specific emphasis on catering for their large family and the need to be able to provide a large entertaining area for both family gatherings and as a senior executive of a major company the need to entertain guests at home. It was a real delight to have such an expansive space to work with to design this kitchen and walk-in-pantry and clients who trusted us implicitly to bring their vision to life. The design features a face-frame construction with shaker style doors made in solid English Oak and then finished in two-pack satin paint. The open grain of the oak timber, which lifts through the paint, adds a textural and visual element to the doors and panels. The kitchen is topped beautifully with natural 'Super White' granite, 4 slabs of which were required for the massive 5.7m long and 1.3m wide island bench to achieve the best grain match possible throughout the whole length of the island. The integrated Sub Zero fridge and 1500mm wide Wolf stove sit perfectly within the Hamptons style and offer a true chef's experience in the home. A pot filler over the stove offers practicality and convenience and adds to the Hamptons style along with the beautiful fireclay sink and bridge tapware. A clever wet bar was incorporated into the far end of the kitchen leading out to the pool with a built in fridge drawer and a coffee station. The walk-in pantry, which extends almost the entire length behind the kitchen, adds a secondary preparation space and unparalleled storage space for all of the kitchen gadgets, cookware and serving ware a keen home cook and avid entertainer requires.
Designed By: Rex Hirst
Photography By: Tim Turner
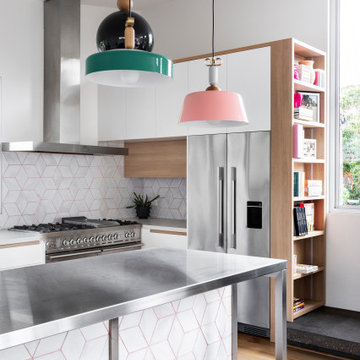
Our Armadale residence was a converted warehouse style home for a young adventurous family with a love of colour, travel, fashion and fun. With a brief of “artsy”, “cosmopolitan” and “colourful”, we created a bright modern home as the backdrop for our Client’s unique style and personality to shine. Incorporating kitchen, family bathroom, kids bathroom, master ensuite, powder-room, study, and other details throughout the home such as flooring and paint colours.
With furniture, wall-paper and styling by Simone Haag.
Construction: Hebden Kitchens and Bathrooms
Cabinetry: Precision Cabinets
Furniture / Styling: Simone Haag
Photography: Dylan James Photography
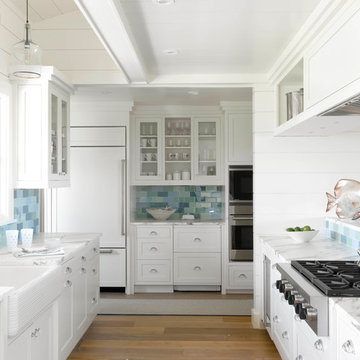
Susan Teare
This is an example of a mid-sized beach style kitchen pantry in Boston with a farmhouse sink, shaker cabinets, white cabinets, limestone benchtops, porcelain splashback, white appliances, light hardwood floors, no island, brown floor, multi-coloured benchtop, recessed and blue splashback.
This is an example of a mid-sized beach style kitchen pantry in Boston with a farmhouse sink, shaker cabinets, white cabinets, limestone benchtops, porcelain splashback, white appliances, light hardwood floors, no island, brown floor, multi-coloured benchtop, recessed and blue splashback.
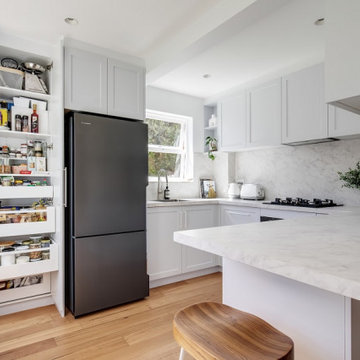
Small beach style u-shaped kitchen pantry in Sydney with a drop-in sink, shaker cabinets, grey cabinets, tile benchtops, multi-coloured splashback, porcelain splashback, stainless steel appliances, light hardwood floors, a peninsula, beige floor and multi-coloured benchtop.
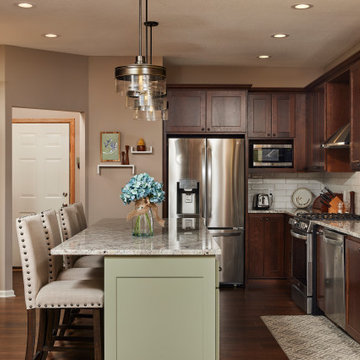
“They had been wanting to change this since they acquired the property in 2008,” recalls Murphy Bros. Senior Design/Build Consultant Jonah Smith, who led the project.
“We did it by converting a wasted desk space area into a deep and expanded pantry and by trading out a choke point peninsula for a high-capacity storage island,” explained Smith, now in his 16th year with Murphy Bros.
KITCHEN APPLIANCES
Refrigerator: Café™ ENERGY STAR® 27.8 Cu. Ft. Smart 4-Door French-Door
Range: 30" Slide-in Gas Range In Stainless Steel L5Gl633Sf
Dishwasher: Top Control Dishwasher is Stainless Steel• LOT567855
Beverage Fridge: 15" Wide under-counter fridge in Stainless Steel• BCA311553
Hood: Zephyr Savona 30" In Stalnless Steel
KITCHEN CABINETS
Doors: Framed, Standard Overlay
UPPERS Finish: English Tea
ISLAND Finish: Benjamin Moore HCl 13 Louisberg Green
KITCHEN COUTERTOPS
Perimeter & Island: I Nevaska Tier 2 Granite
KITCHEN BACKSPLASH
Anne Selke Artisanal White Ceramic wall tile, 3x12 subway - 1/3 Offset installed horizontal
Range Inlay Tile: Splendours Royal Brown Dark OCCor 6x6 #494560
Range around Inlay Tile: Annie Selke Artisanal Cafe au lait Pencil Ceramic Wall Trim Tile #49613560
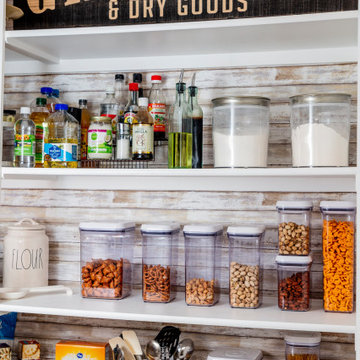
Photo of a large l-shaped kitchen pantry in Las Vegas with an undermount sink, raised-panel cabinets, white cabinets, quartz benchtops, multi-coloured splashback, stone tile splashback, stainless steel appliances, porcelain floors, with island, brown floor and multi-coloured benchtop.
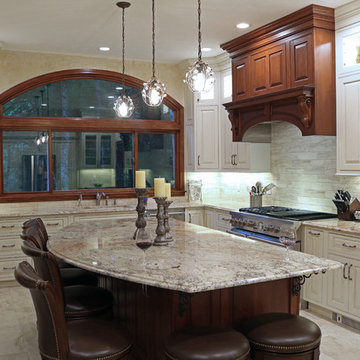
Alban Gega Photography
Design ideas for a large traditional l-shaped kitchen pantry in Boston with a single-bowl sink, raised-panel cabinets, white cabinets, granite benchtops, beige splashback, porcelain splashback, stainless steel appliances, porcelain floors, with island, beige floor and multi-coloured benchtop.
Design ideas for a large traditional l-shaped kitchen pantry in Boston with a single-bowl sink, raised-panel cabinets, white cabinets, granite benchtops, beige splashback, porcelain splashback, stainless steel appliances, porcelain floors, with island, beige floor and multi-coloured benchtop.
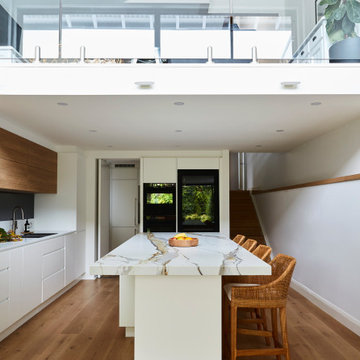
Large contemporary l-shaped kitchen pantry in Sydney with a double-bowl sink, flat-panel cabinets, white cabinets, quartz benchtops, multi-coloured splashback, mirror splashback, black appliances, laminate floors, with island and multi-coloured benchtop.
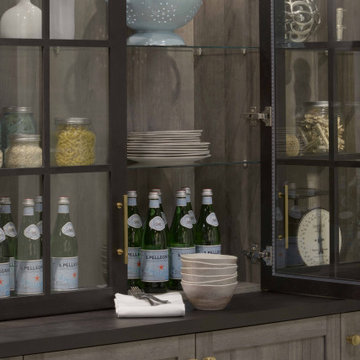
Designed for our Mount Kisco showroom by Danielle Florie, this kitchen features frameless cabinetry by North America Cabinets (or NAC), Bilotta’s most affordable cabinetry line. There is a mix of finishes: the perimeter and part of the island are in White Dove paint on their Princeton door; the remainder of the island is a flat panel cherry veneer in their “Night Shade” finish; the hutch is a Shaker door in Rivera Oak laminate with the exception of the door frame and countertop which are cherry veneer in their “Austin” finish. The perimeter countertop is Alleanza quartz in a polished finish, while the island is Asterix granite in a leather finish for more texture. There is also an integrated walnut block on the island. All appliances in this “live” kitchen (built-in double ovens, one steam and the other convection; microwave drawer; dishwasher; pro-cooktop; hood; and refrigerator) are all by Thermador. Hardware is from Altas Hardware in a brass finish which complements the light fixtures above the sink.
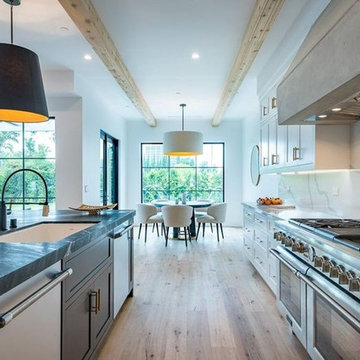
New custom build in studio city, raised-panel custom white kitchen cabinets, built-in appliances, quartz slabs countertops+backsplash, custom quartz island . exposed beams, engineered floors, staged for sale quickly , professional pictures
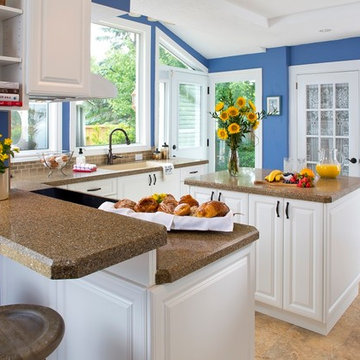
Granite Transformations of Jacksonville offers engineered stone slabs that we custom fabricate to install over existing services - kitchen countertops, shower walls, tub walls, backsplashes, fireplace fronts and more, usually in one day with no intrusive demolition!
Our amazing stone material is non porous, maintenance free, and is heat, stain and scratch resistant. Our proprietary engineered stone is 95% granites, quartzes and other beautiful natural stone infused w/ Forever Seal, our state of the art polymer that makes our stone countertops the best on the market. This is not a low quality, toxic spray over application! GT has a lifetime warranty. All of our certified installers are our company so we don't sub out our installations - very important.
We are A+ rated by BBB, Angie's List Super Service winners and are proud that over 50% of our business is repeat business, customer referrals or word of mouth references!! CALL US TODAY FOR A FREE DESIGN CONSULTATION!
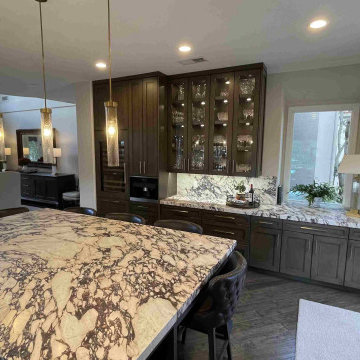
Design Build Transitional kitchen remodel in Coto De Caza Orange County
Inspiration for a large transitional l-shaped kitchen pantry in Orange County with a farmhouse sink, shaker cabinets, white cabinets, granite benchtops, multi-coloured splashback, granite splashback, stainless steel appliances, dark hardwood floors, multiple islands, brown floor, multi-coloured benchtop and vaulted.
Inspiration for a large transitional l-shaped kitchen pantry in Orange County with a farmhouse sink, shaker cabinets, white cabinets, granite benchtops, multi-coloured splashback, granite splashback, stainless steel appliances, dark hardwood floors, multiple islands, brown floor, multi-coloured benchtop and vaulted.
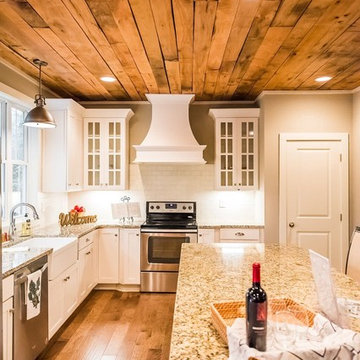
This is an example of a mid-sized country u-shaped kitchen pantry in Atlanta with a farmhouse sink, recessed-panel cabinets, white cabinets, granite benchtops, white splashback, subway tile splashback, stainless steel appliances, medium hardwood floors, with island, brown floor and multi-coloured benchtop.
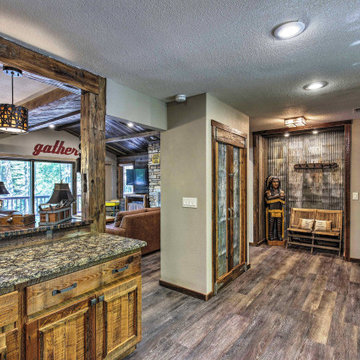
Mid-sized country u-shaped kitchen pantry with raised-panel cabinets, distressed cabinets, granite benchtops, grey splashback, stone tile splashback, vinyl floors, with island, brown floor and multi-coloured benchtop.
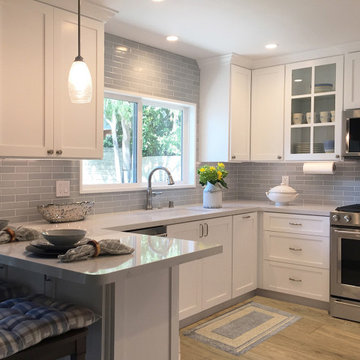
Jaclyn Borowski
Design ideas for a mid-sized transitional u-shaped kitchen pantry with a single-bowl sink, shaker cabinets, white cabinets, quartz benchtops, grey splashback, ceramic splashback, stainless steel appliances, a peninsula and multi-coloured benchtop.
Design ideas for a mid-sized transitional u-shaped kitchen pantry with a single-bowl sink, shaker cabinets, white cabinets, quartz benchtops, grey splashback, ceramic splashback, stainless steel appliances, a peninsula and multi-coloured benchtop.
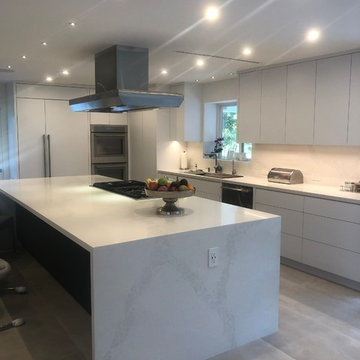
new kitchen remodel just got done, gray tile, custom white flat-panel kitchen cabinets, Vadara Calacata white quartz countertop with custom 9 feet Island , panel-ready custom cabinet for the fridge, new construction window, LED lights..
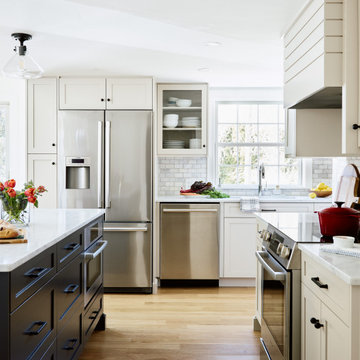
Our clients came to us with a house that did not inspire them but which they knew had the potential to give them everything that they dreamed of.
They trusted in our approach and process and over the course of the year we designed and gut renovated the first floor of their home to address the seen items and unseen structural needs including: a new custom kitchen with walk-in pantry and functional island, new living room space and full master bathroom with large custom shower, updated living room and dining, re-facing and redesign of their fireplace and stairs to the second floor, new wide-plank white oaks floors throughout, interior painting, new trim and mouldings throughout.
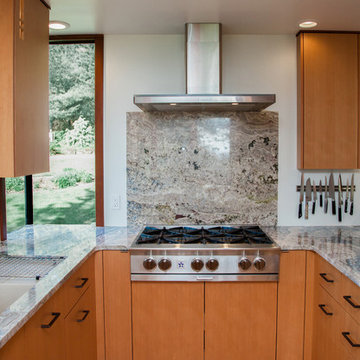
Whitney Lyons
Design ideas for a mid-sized modern u-shaped kitchen pantry in Portland with flat-panel cabinets, light wood cabinets, panelled appliances, an undermount sink, multi-coloured splashback, medium hardwood floors, no island, brown floor and multi-coloured benchtop.
Design ideas for a mid-sized modern u-shaped kitchen pantry in Portland with flat-panel cabinets, light wood cabinets, panelled appliances, an undermount sink, multi-coloured splashback, medium hardwood floors, no island, brown floor and multi-coloured benchtop.
Kitchen Pantry with Multi-Coloured Benchtop Design Ideas
7