Kitchen Pantry with Multi-Coloured Benchtop Design Ideas
Refine by:
Budget
Sort by:Popular Today
141 - 160 of 1,707 photos
Item 1 of 3
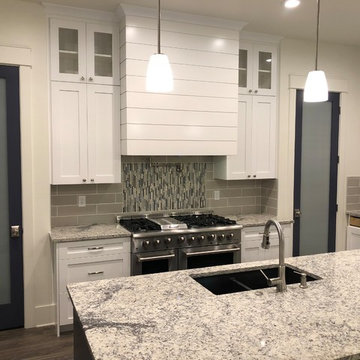
Photo of a large transitional u-shaped kitchen pantry in Other with an undermount sink, recessed-panel cabinets, white cabinets, grey splashback, ceramic splashback, stainless steel appliances, with island and multi-coloured benchtop.
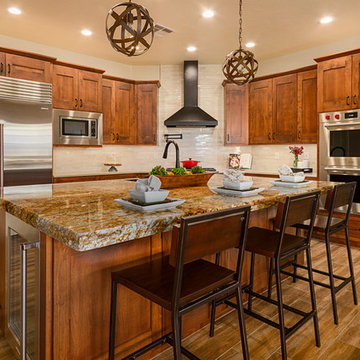
Jeff Volker - Photographer
Large country l-shaped kitchen pantry in Phoenix with an undermount sink, recessed-panel cabinets, medium wood cabinets, granite benchtops, white splashback, stone tile splashback, stainless steel appliances, porcelain floors, with island, brown floor and multi-coloured benchtop.
Large country l-shaped kitchen pantry in Phoenix with an undermount sink, recessed-panel cabinets, medium wood cabinets, granite benchtops, white splashback, stone tile splashback, stainless steel appliances, porcelain floors, with island, brown floor and multi-coloured benchtop.
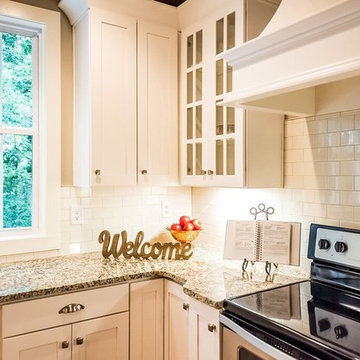
Inspiration for a mid-sized country u-shaped kitchen pantry in Atlanta with a farmhouse sink, recessed-panel cabinets, white cabinets, granite benchtops, white splashback, subway tile splashback, stainless steel appliances, medium hardwood floors, with island, brown floor and multi-coloured benchtop.
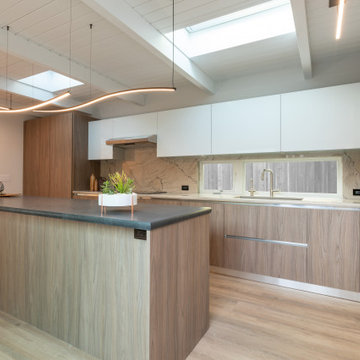
Design ideas for a mid-sized midcentury l-shaped kitchen pantry in San Francisco with an undermount sink, flat-panel cabinets, medium wood cabinets, multi-coloured splashback, panelled appliances, vinyl floors, with island, multi-coloured benchtop and exposed beam.
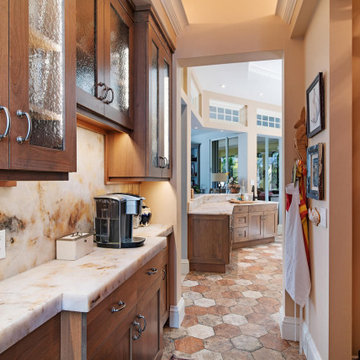
Photo of a mediterranean single-wall kitchen pantry in Other with flat-panel cabinets, dark wood cabinets, marble benchtops, multi-coloured splashback, marble splashback, terra-cotta floors, multi-coloured benchtop, recessed, stainless steel appliances, with island and multi-coloured floor.
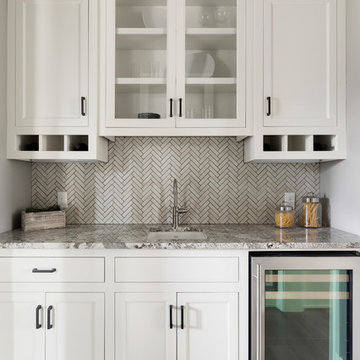
Butler's Pantry with undercounter wine cooler & glass storage.
This is an example of a mid-sized transitional single-wall kitchen pantry in Minneapolis with an undermount sink, shaker cabinets, white cabinets, granite benchtops, grey splashback, mosaic tile splashback, stainless steel appliances, medium hardwood floors, no island, beige floor and multi-coloured benchtop.
This is an example of a mid-sized transitional single-wall kitchen pantry in Minneapolis with an undermount sink, shaker cabinets, white cabinets, granite benchtops, grey splashback, mosaic tile splashback, stainless steel appliances, medium hardwood floors, no island, beige floor and multi-coloured benchtop.
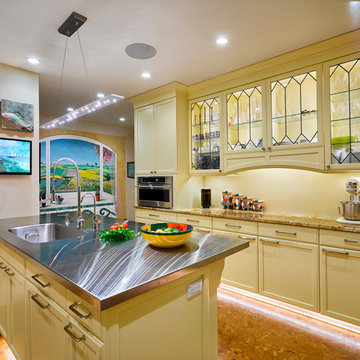
Opening up the wall to create a larger kitchen brought in more outdoor lighting and created a more open space. Glass door lighted cabinets create display for the clients china.
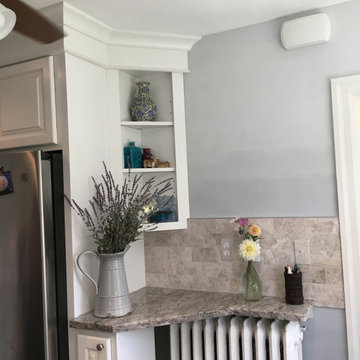
View of transitioned wall paint design by:
Artemis Decorative Painting
website link: https://www.linkedin.com/in/laineycohen
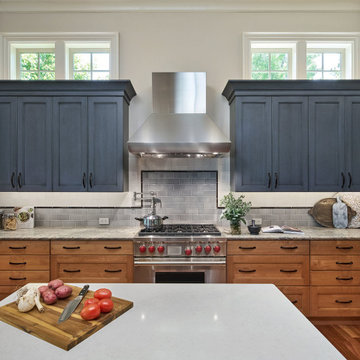
Keeping with the original kitchen configuration, a fresh and unique take introduces color, a mix of materials, and a bit of whimsey with the overall farmhouse/industrial design. The original Brazilian cherry wood floors were restored. Custom clear alder cabinets were left natural for the lowers and painted a soft deep blue for the uppers, including both flat and recessed panel doors. The island has a darker burgundy stain bringing out the variations in the flooring with a white quartz countertop. The island also features locally handmade galvanized copper drip panels for a one-of-a-kind design element. Rounded out with blue accents in the perimeter granite countertops and tile backsplash, high end appliances, and an expansive pantry.
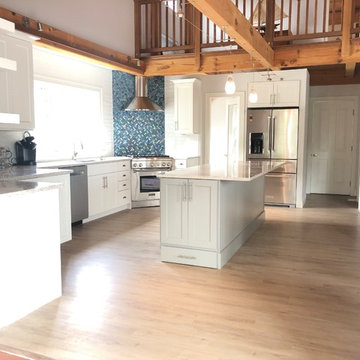
Photo of a large transitional u-shaped kitchen pantry in Boston with an undermount sink, recessed-panel cabinets, white cabinets, quartzite benchtops, blue splashback, glass tile splashback, stainless steel appliances, light hardwood floors, with island, beige floor, multi-coloured benchtop and exposed beam.
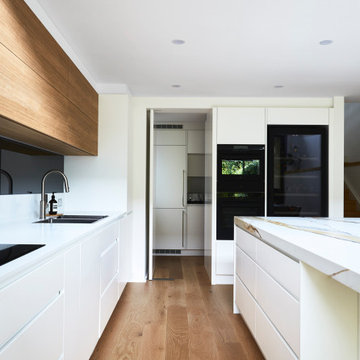
This is an example of a large contemporary l-shaped kitchen pantry in Sydney with a double-bowl sink, flat-panel cabinets, white cabinets, quartz benchtops, multi-coloured splashback, mirror splashback, black appliances, laminate floors, with island and multi-coloured benchtop.
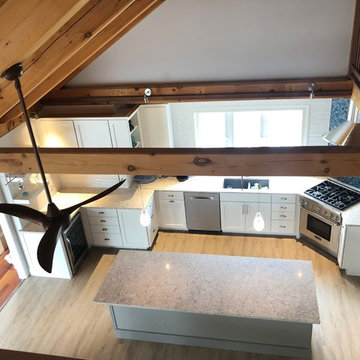
Photo of a large transitional u-shaped kitchen pantry in Boston with an undermount sink, recessed-panel cabinets, white cabinets, quartzite benchtops, blue splashback, glass tile splashback, stainless steel appliances, light hardwood floors, with island, beige floor, multi-coloured benchtop and exposed beam.
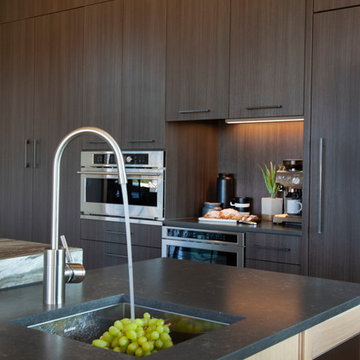
Photos: Ed Gohlich
Photo of a large modern kitchen pantry in San Diego with an undermount sink, flat-panel cabinets, light wood cabinets, quartz benchtops, panelled appliances, concrete floors, with island, grey floor and multi-coloured benchtop.
Photo of a large modern kitchen pantry in San Diego with an undermount sink, flat-panel cabinets, light wood cabinets, quartz benchtops, panelled appliances, concrete floors, with island, grey floor and multi-coloured benchtop.
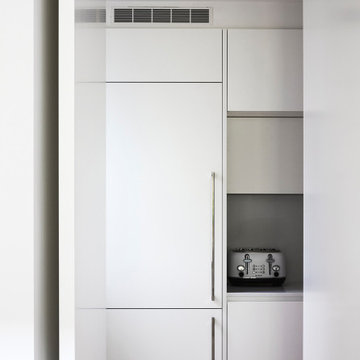
This is an example of a large contemporary l-shaped kitchen pantry in Sydney with a double-bowl sink, flat-panel cabinets, white cabinets, quartz benchtops, multi-coloured splashback, mirror splashback, black appliances, laminate floors, with island and multi-coloured benchtop.
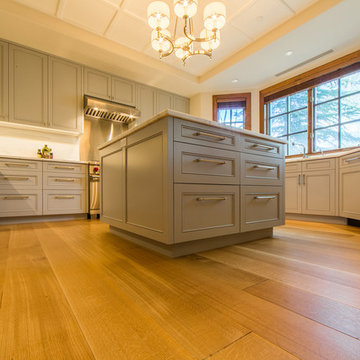
Medium hardwood floors, gray cabinets, and white ceiling are the perfect combination for a clean and sharp transitional kitchen design. The pendant chandelier completes its elegant character.
Built by ULFBUILT.
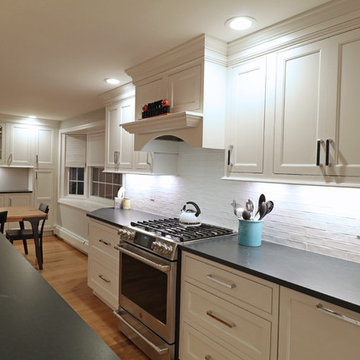
Alban Gega Photography
Mid-sized transitional l-shaped kitchen pantry in Boston with an undermount sink, beaded inset cabinets, white cabinets, soapstone benchtops, white splashback, porcelain splashback, stainless steel appliances, medium hardwood floors, with island, beige floor and multi-coloured benchtop.
Mid-sized transitional l-shaped kitchen pantry in Boston with an undermount sink, beaded inset cabinets, white cabinets, soapstone benchtops, white splashback, porcelain splashback, stainless steel appliances, medium hardwood floors, with island, beige floor and multi-coloured benchtop.
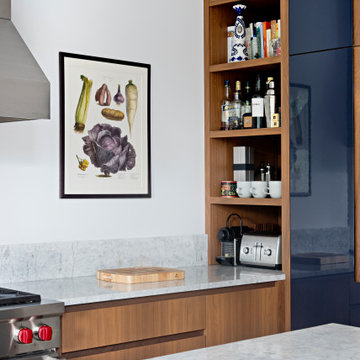
Modern l-shaped kitchen pantry in Toronto with an undermount sink, open cabinets, blue cabinets, panelled appliances, with island and multi-coloured benchtop.
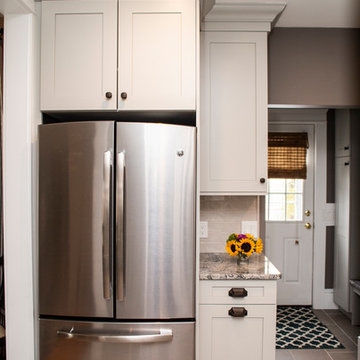
This is an example of a small transitional l-shaped kitchen pantry in Providence with an undermount sink, shaker cabinets, grey cabinets, quartzite benchtops, grey splashback, ceramic splashback, stainless steel appliances, ceramic floors, no island, grey floor and multi-coloured benchtop.
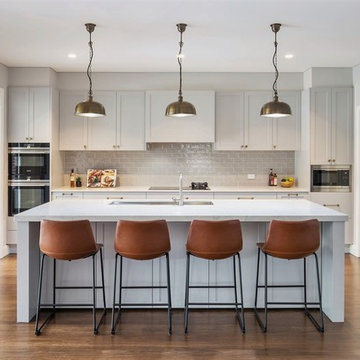
Inspiration for a large transitional galley kitchen pantry in Sydney with an undermount sink, shaker cabinets, grey cabinets, quartz benchtops, grey splashback, subway tile splashback, stainless steel appliances, medium hardwood floors, with island and multi-coloured benchtop.
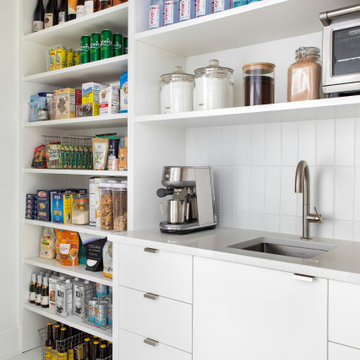
Architecture, construction management, and interior design by Chango & Co.
Large beach style kitchen pantry in New York with white cabinets, white splashback, stainless steel appliances, with island, white floor and multi-coloured benchtop.
Large beach style kitchen pantry in New York with white cabinets, white splashback, stainless steel appliances, with island, white floor and multi-coloured benchtop.
Kitchen Pantry with Multi-Coloured Benchtop Design Ideas
8