Kitchen with a Double-bowl Sink and Black Cabinets Design Ideas
Refine by:
Budget
Sort by:Popular Today
81 - 100 of 3,155 photos
Item 1 of 3
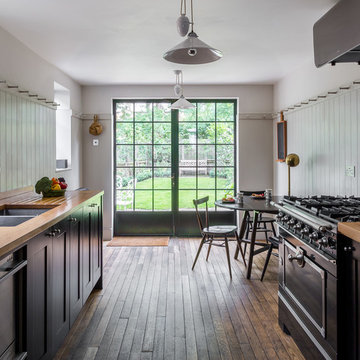
Styled for The Plumguide; Photographer - Billy Bolton
Mid-sized traditional galley eat-in kitchen in London with a double-bowl sink, black cabinets, wood benchtops, white splashback, subway tile splashback, black appliances, medium hardwood floors, shaker cabinets and no island.
Mid-sized traditional galley eat-in kitchen in London with a double-bowl sink, black cabinets, wood benchtops, white splashback, subway tile splashback, black appliances, medium hardwood floors, shaker cabinets and no island.
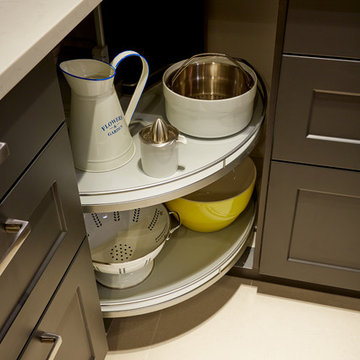
The corner under-counter unit has a carousel to provide easy access to pots, pans, dishes and bowls.
Ben Nicholson
Design ideas for a large contemporary l-shaped eat-in kitchen in Wiltshire with a double-bowl sink, recessed-panel cabinets, black cabinets, quartzite benchtops, glass sheet splashback, black appliances, porcelain floors, with island and beige floor.
Design ideas for a large contemporary l-shaped eat-in kitchen in Wiltshire with a double-bowl sink, recessed-panel cabinets, black cabinets, quartzite benchtops, glass sheet splashback, black appliances, porcelain floors, with island and beige floor.
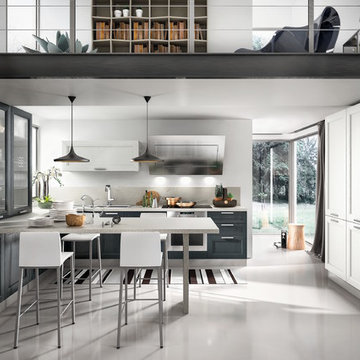
The METROPOLI kitchen is a constantly evolving space suitable for the frenzy of daily life but still making it easy to enjoy in those relaxing moments. Available in following colours: Snowy, Ochre, Petrol, Fume, Green Marine, Argil.

Open architecture with exposed beams and wood ceiling create a natural indoor/outdoor ambiance in this midcentury remodel. The kitchen has a bold hexagon tile backsplash and floating shelves with a vitage feel.
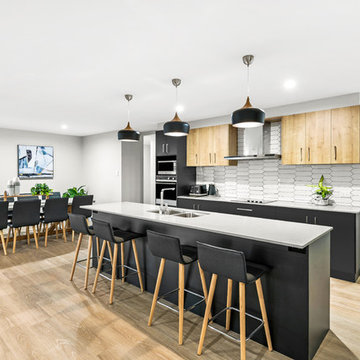
Photo of a contemporary galley eat-in kitchen in Other with a double-bowl sink, flat-panel cabinets, black cabinets, white splashback, stainless steel appliances, light hardwood floors, with island, brown floor and white benchtop.
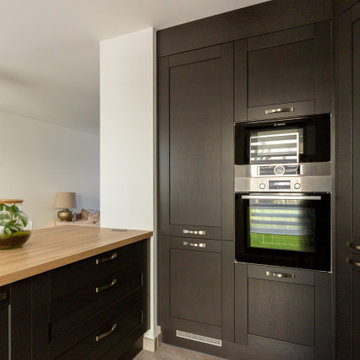
Design ideas for a mid-sized traditional single-wall open plan kitchen in Paris with a double-bowl sink, flat-panel cabinets, black cabinets, wood benchtops, beige splashback, timber splashback, black appliances, ceramic floors, with island, grey floor and beige benchtop.
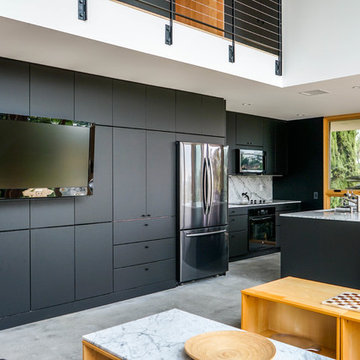
With in the Kitchen area we find flat black panel cabinetry with stainless steel appliances and a ingeneous island.
Downstairs looking from Living Room looking towards Kitchen and Dining area.
2019 Los Angeles Design Festival Showcase House
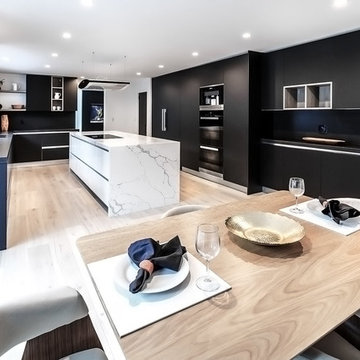
Italian Kitchen cabinetry product by MEF(Metropolitan Euro Furnishings Inc.) Cabinetry is by Miton.
Here we have MT210 Fenix Nero Ingo matched with open shelf Sincro Wood Rovere Neck accents. We have a clean and smooth look here matched with Black Miele Appliances. The Island was made with a white marble top to make it the center of attention, as well as a floating hood above.
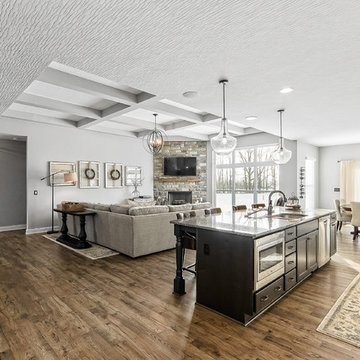
Inspiration for a country galley open plan kitchen in Columbus with a double-bowl sink, flat-panel cabinets, black cabinets, stainless steel appliances, medium hardwood floors, with island, brown floor and grey benchtop.
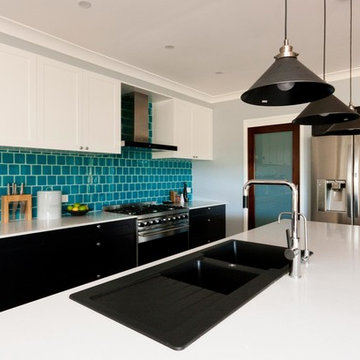
This previously old and dated kitchen was given a major overhaul to open up the room whilst providing a more user friendly bench space area that can now be accessed from all sides. The updated modern art deco kitchen is the perfect mix of old and new with a feature freestanding stove and butlers pantry. The client wanted a modern Shaker look, something that was daring, hence the black cabinets. The client supplied their own floor and splashback tiles and the satin polyurethane shaker doors are in Dulux Vivid White / Black Caviar. A 20mm stone benchtop was installed by Benchmark Stonemasons in Caesarstone White Shimmer. Although the new kitchen is modern, it still maintains a subtle art deco look to suit the classic style of the rest of the home.
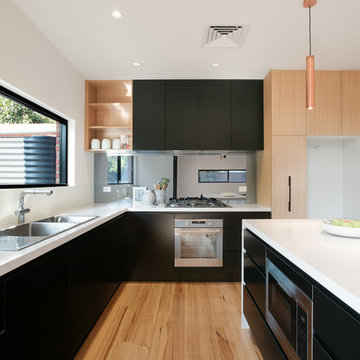
The four homes that make up the Alphington Townhouses present an innovative approach to the design of medium density housing. Each townhouse has been designed with excellent connections to the outdoors, maximised access to north light, and natural ventilation. Internal spaces allow for flexibility and the varied lifestyles of inhabitants.
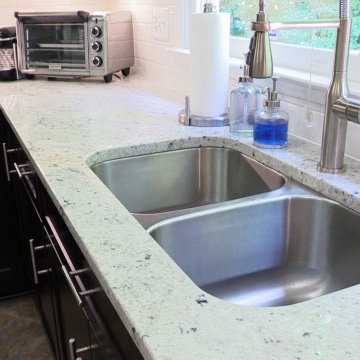
This kitchen features Colonial White granite countertops.
This is an example of a mid-sized l-shaped separate kitchen in DC Metro with a double-bowl sink, recessed-panel cabinets, black cabinets, granite benchtops, white splashback, stainless steel appliances, with island and white benchtop.
This is an example of a mid-sized l-shaped separate kitchen in DC Metro with a double-bowl sink, recessed-panel cabinets, black cabinets, granite benchtops, white splashback, stainless steel appliances, with island and white benchtop.
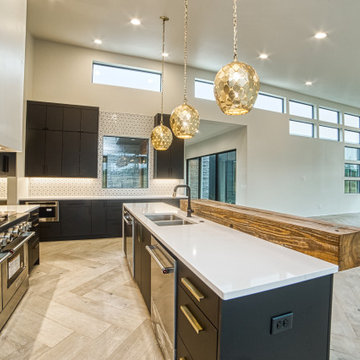
Inspiration for a modern l-shaped open plan kitchen in Oklahoma City with a double-bowl sink, flat-panel cabinets, black cabinets, quartz benchtops, white splashback, ceramic splashback, stainless steel appliances, light hardwood floors, with island, white benchtop and vaulted.
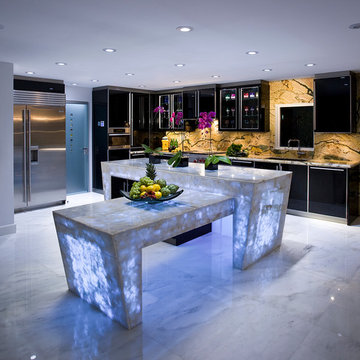
This unique and functional kitchen gives a new meaning to the phrase “Kitchen is the heart of a home”. Here, kitchen is the center of all attention and a conversation piece at every party.
Black glass cabinet fronts used in the design offer ease of maintenance, and the kaleidoscope stone countertops and backsplash contrast the cabinetry and always look clean. Color was very important to this Client and this kitchen is definitely not lacking life.
Designed for a client who loves to entertain, the centerpiece is an artistic interpretation of a kitchen island. This monolithic sculpture raises out of the white marble floor and glows in this open concept kitchen.
But this island isn’t just beautiful. It is also extremely practical. It is designed using two intercrossing parts creating two heights for different purposes. 36” high surface for prep work and 30” high surface for sit down dining. The height differences and location encourages use of the entire table top for preparations. Furthermore, storage cabinets are installed under part of this island closest to the working triangle.
For a client who loves to cook, appliances were very important, and sub-zero and wolf appliances we used give them the best product available.
Overhead energy efficient LED lighting was selected paying special attention to the lamp’s CRI to ensure proper color rendition of items below, especially important when working with meat. Under-cabinet task lighting offers illumination where it is most needed on the countertops.
Interior Design, Decorating & Project Management by Equilibrium Interior Design Inc
Photography by Craig Denis
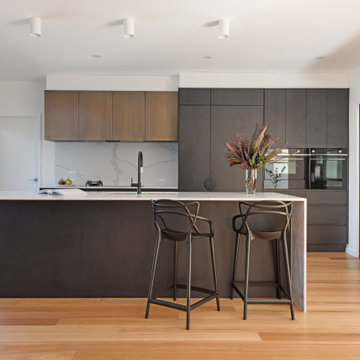
Black modern kitchen, feature copper panelling, zetr powerpoint, sliding steel glass door
Photo of a large contemporary galley kitchen pantry in Canberra - Queanbeyan with a double-bowl sink, black cabinets, quartz benchtops, white splashback, engineered quartz splashback, black appliances, medium hardwood floors, with island, brown floor and white benchtop.
Photo of a large contemporary galley kitchen pantry in Canberra - Queanbeyan with a double-bowl sink, black cabinets, quartz benchtops, white splashback, engineered quartz splashback, black appliances, medium hardwood floors, with island, brown floor and white benchtop.
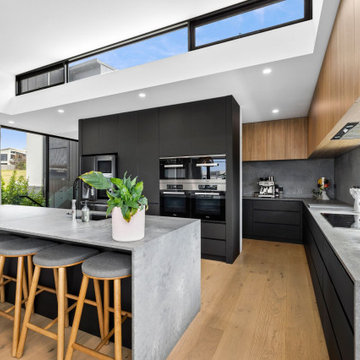
This is an example of an expansive contemporary kitchen pantry in Geelong with a double-bowl sink, flat-panel cabinets, black cabinets, quartz benchtops, grey splashback, engineered quartz splashback, black appliances, light hardwood floors, with island and grey benchtop.
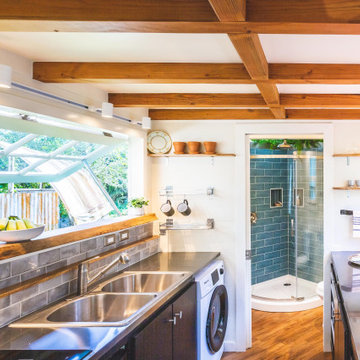
A beautiful mix of clean stainless steel and warm mango wood creates a stylish and practical kitchen space. 7 feet of stainless steel counter space extend both sides of the nearly symmetrical kitchen. Exposed stained wood beams create a complete look to the kitchen distinguishing it from the rest of the home with all rooms being in close proximity.
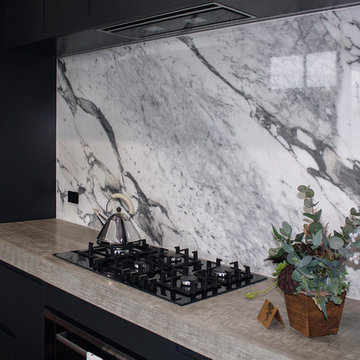
Natural Marble Splashback installed by CR Stone
This is an example of a modern galley kitchen pantry in Other with a double-bowl sink, flat-panel cabinets, black cabinets, concrete benchtops, grey splashback, marble splashback, stainless steel appliances, medium hardwood floors, with island, brown floor and grey benchtop.
This is an example of a modern galley kitchen pantry in Other with a double-bowl sink, flat-panel cabinets, black cabinets, concrete benchtops, grey splashback, marble splashback, stainless steel appliances, medium hardwood floors, with island, brown floor and grey benchtop.
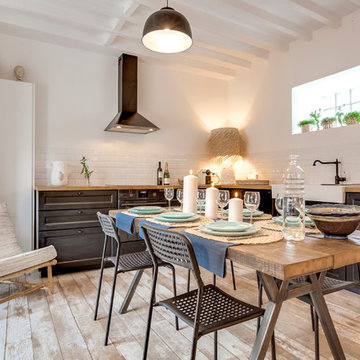
Gilles de Caevel
Photo of a large country l-shaped open plan kitchen in Paris with a double-bowl sink, black cabinets, wood benchtops, white splashback, ceramic splashback, painted wood floors, no island and white floor.
Photo of a large country l-shaped open plan kitchen in Paris with a double-bowl sink, black cabinets, wood benchtops, white splashback, ceramic splashback, painted wood floors, no island and white floor.
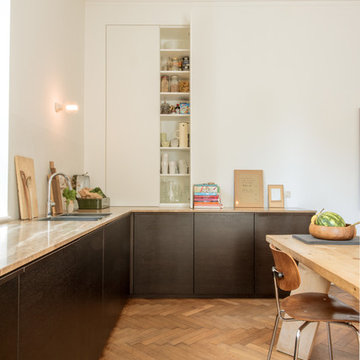
Photo of a scandinavian l-shaped eat-in kitchen in Milan with a double-bowl sink, flat-panel cabinets, black cabinets, white splashback, medium hardwood floors, brown floor and brown benchtop.
Kitchen with a Double-bowl Sink and Black Cabinets Design Ideas
5