Kitchen with a Double-bowl Sink and Black Cabinets Design Ideas
Refine by:
Budget
Sort by:Popular Today
161 - 180 of 3,155 photos
Item 1 of 3
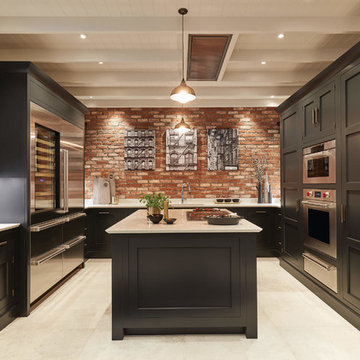
The raw exposed brick contrasts with the beautifully made cabinetry to create a warm look to this kitchen, a perfect place to entertain family and friends. The wire scroll handle in burnished brass with matching hinges is the final flourish that perfects the design.
The Kavanagh has a stunning central showpiece in its island. Well-considered and full of practical details, the island features impeccable carpentry with high-end appliances and ample storage. The shark tooth edge worktop in Lapitec (REG) Arabescato Michelangelo is in stunning relief to the dark nightshade finish of the cabinets.
Whether you treat cooking as an art form or as a necessary evil, the integrated Pro Appliances will help you to make the most of your kitchen. The Kavanagh includes’ Wolf M Series Professional Single Oven, Wolf Transitional Induction Hob, Miele Integrated Dishwasher and a Sub-Zero Integrated Wine Fridge.
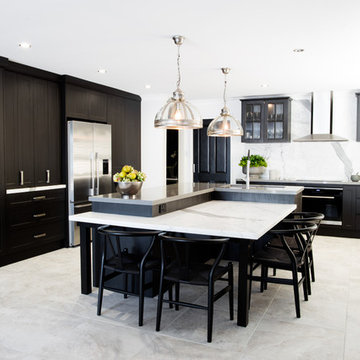
A unique and innovative design, combining the requirements of regular entertainers with busy family lives looking for style and drama in what was a compact space.
The redesigned kitchen has space for sit-down meals, work zones for laptops on the large table, and encourages an open atmosphere allowing of lively conversation during food prep, meal times or when friends drop by.
The new concept creates space by not only opening up the initial floor plan, but through the creative use of a two-tiered island benchtop, a stylish solution that further sets this kitchen apart. The upper work bench is crafted from Quantum Quartz Gris Fuma stone, utilizing man made stone’s practicality and durability, while the lower custom designed timber table showcases the beauty of Natural Calacatta Honed Marble.
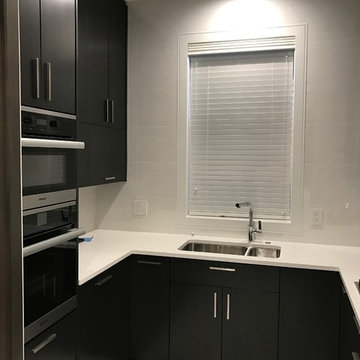
Small traditional u-shaped kitchen pantry in Vancouver with a double-bowl sink, flat-panel cabinets, black cabinets, grey splashback, ceramic splashback, stainless steel appliances, marble floors, no island, white floor and marble benchtops.
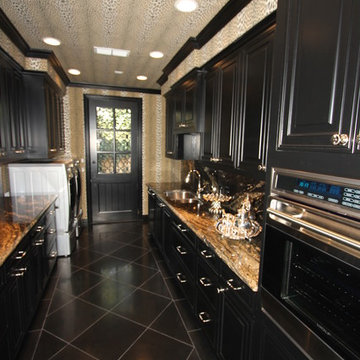
This whole house remodel in Amarillo features fine architectural details throughout. Sanders Design Build remodeled the kitchen, a caterer's kitchen and butler's pantry, living and dining rooms, bedrooms, entry and staircase, and several bathrooms in the home. Please look through all the project photos to see the elegant finishes that were selected for each room
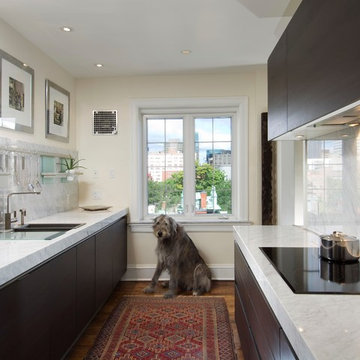
At only 8 ½ feet wide, this kitchen could only be executed as a galley design. The selection and placement of equipment was the key to success for this design. A fully integrated fridge and dishwasher were fitted behind cabinetry. The tall components of the kitchen were clustered at the same end as the existing pantry closet. By concentrating all of the tall items at the far end of the room, it allowed for more counter space near the entry and window. Minimal disruption to the cabinet fronts and a lack of handles combine for a look of ‘pure’ design. Truffle brown pine cabinetry contrasts with beautiful white Carrara marble counters and backsplash. A functional and elegant ‘On Wall’ system was used in combination without uppers above the sink area. The wall was intended to exhibit client’s photos.
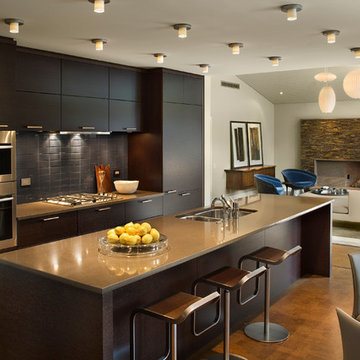
A contemporary kitchen as part of a new home we designed and built. The kitchen was open with good flow between living room, den, and the outdoor patio pool area.
Great party house.
Re|Structure Design-Build Project Photo
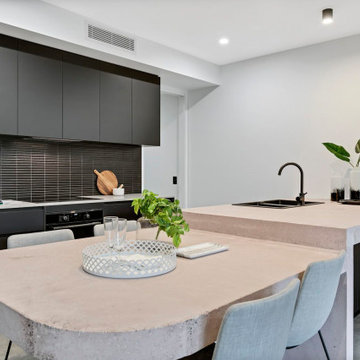
Design ideas for a contemporary kitchen in Sunshine Coast with a double-bowl sink, flat-panel cabinets, black cabinets, black splashback, matchstick tile splashback, black appliances, a peninsula, grey floor and beige benchtop.
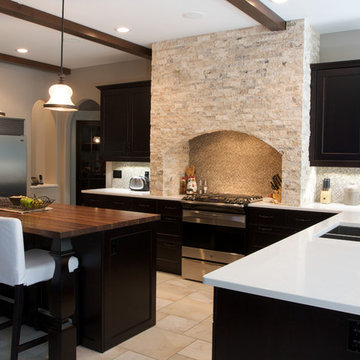
Here's what we is how you should put a home together. The wood beams ad details that are lovely. Stone hood helps frame the stove area and also allows you to have a focal point. The walnut butcher block also give this kitchen that extra detail that makes it very beautiful.
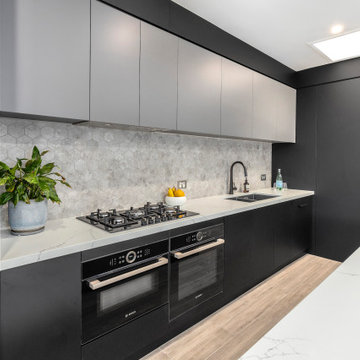
Our client had clear ideas for their newly acquired 1930’s Art Deco home. An internal brick wall was removed to open the kitchen and living room area, along with two small dividing walls in the bathroom. The brief was for modern, contemporary masculine colours. Inspired by the design details of previous projects we had completed; they took confidence in approaching Ultimate Kitchens and Bathrooms and were ecstatic with the result being just what they envisioned.
Black framed doors and windows were installed leading to the outdoor entertaining area, tying all the elements effectively together with the Art Deco style. The mix of integrated appliances and monochromatic tones work exceptionally well in this kitchen. The understated elegance in the joinery, provides the perfect framework to embellish the space with added details, like the special furniture and lighting items selected by the client, adding impact to the design.
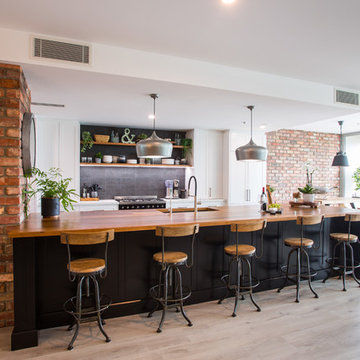
This timeless luxurious industrial rustic beauty creates a Welcoming relaxed casual atmosphere..
Recycled timber benchtop, exposed brick and subway tile splashback work in harmony with the white and black cabinetry
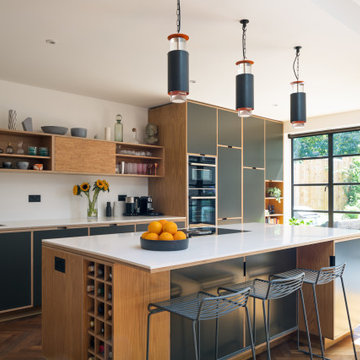
Scandinavian kitchen in London with a double-bowl sink, flat-panel cabinets, black cabinets, white splashback, black appliances, medium hardwood floors, with island and white benchtop.
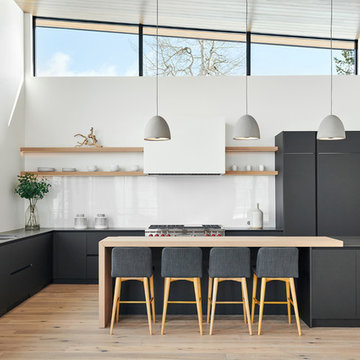
Design ideas for a large contemporary u-shaped eat-in kitchen in Denver with a double-bowl sink, flat-panel cabinets, black cabinets, white splashback, light hardwood floors, with island, beige floor, soapstone benchtops, stone slab splashback, panelled appliances and black benchtop.
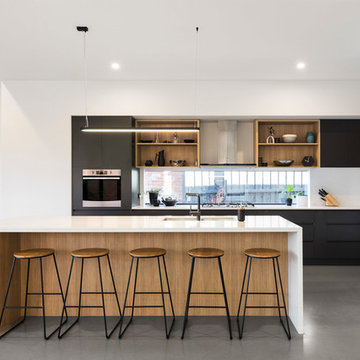
Photo of a scandinavian open plan kitchen in Melbourne with a double-bowl sink, flat-panel cabinets, black cabinets, window splashback, white appliances, concrete floors, with island, grey floor and white benchtop.
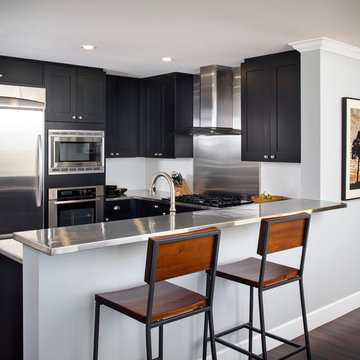
This condo was designed for a great client: a young professional male with modern and unfussy sensibilities. The goal was to create a space that represented this by using clean lines and blending natural and industrial tones and materials. Great care was taken to be sure that interest was created through a balance of high contrast and simplicity. And, of course, the entire design is meant to support and not distract from the incredible views.
Photos by: Chipper Hatter
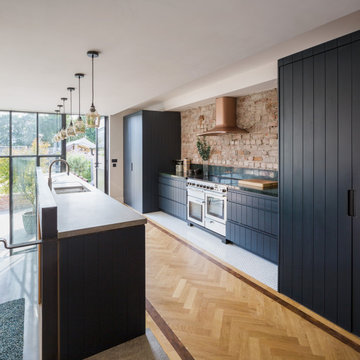
This is an example of a large contemporary galley kitchen in Dublin with a double-bowl sink, flat-panel cabinets, black cabinets, brown splashback, brick splashback, stainless steel appliances, with island, brown floor and black benchtop.

Clean cut, modern, and magnificent!
Rochon custom made black flat panel cabinets and center island set the tone for this open and airy contemporary kitchen and great room. The island lights add a touch of whimsical . The kitchen also features an extra large Frigidaire refrigerator and freezer and wall oven.
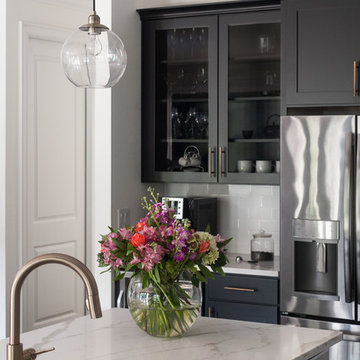
Inspiration for a large transitional l-shaped open plan kitchen in Tampa with a double-bowl sink, shaker cabinets, black cabinets, quartzite benchtops, white splashback, subway tile splashback, stainless steel appliances, dark hardwood floors, with island and brown floor.
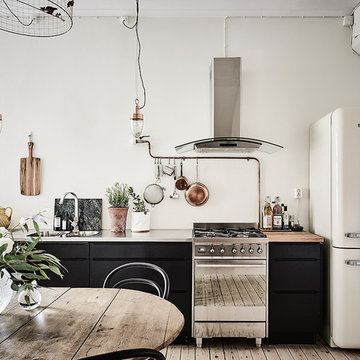
Anders Bergstedt
This is an example of a large industrial single-wall eat-in kitchen in Gothenburg with a double-bowl sink, flat-panel cabinets, black cabinets, stainless steel benchtops, stainless steel appliances, light hardwood floors and no island.
This is an example of a large industrial single-wall eat-in kitchen in Gothenburg with a double-bowl sink, flat-panel cabinets, black cabinets, stainless steel benchtops, stainless steel appliances, light hardwood floors and no island.
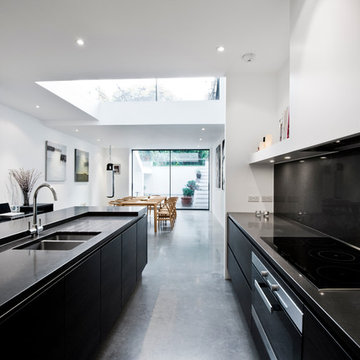
A stunning kitchen extension in a white matt kitchen finish with Terra Oak laminate.
The worktop is 30mm Caesarstone quartz, finished with an 80mm Breakfast Bar.
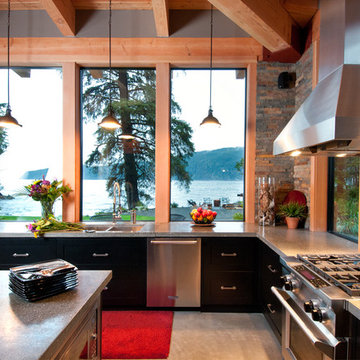
Leanna Rathkelly photo: Bringing the outside into the kitchen meant using large windows all around this ocean-side home, eliminating upper cabinets on the view side of the kitchen. A window is placed behind the gas range so the owner can look outside to the wild yard while cooking.
Kitchen with a Double-bowl Sink and Black Cabinets Design Ideas
9