Kitchen with a Double-bowl Sink and Black Cabinets Design Ideas
Refine by:
Budget
Sort by:Popular Today
121 - 140 of 3,155 photos
Item 1 of 3
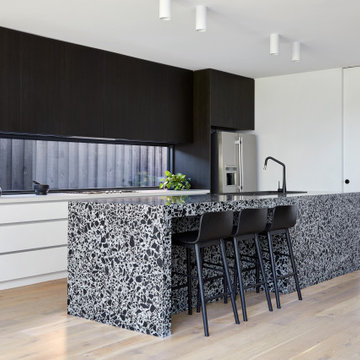
Large contemporary galley open plan kitchen with a double-bowl sink, flat-panel cabinets, black cabinets, terrazzo benchtops, window splashback, stainless steel appliances, light hardwood floors, with island and white benchtop.
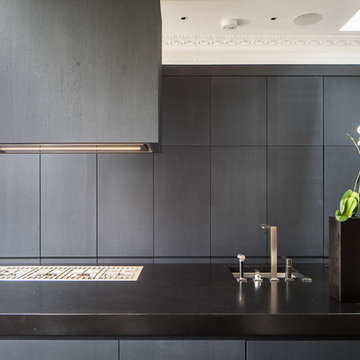
The kitchen was custom designed by Casa Botelho.
Photo credit: Anthony Coleman
Large modern galley eat-in kitchen in London with a double-bowl sink, flat-panel cabinets, black cabinets, concrete benchtops, stainless steel appliances, dark hardwood floors and with island.
Large modern galley eat-in kitchen in London with a double-bowl sink, flat-panel cabinets, black cabinets, concrete benchtops, stainless steel appliances, dark hardwood floors and with island.
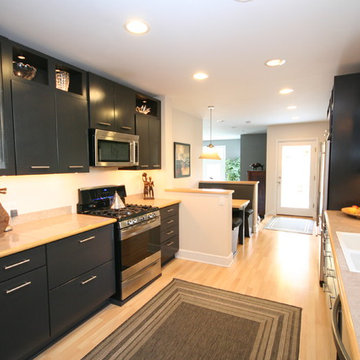
Wes Atiyeh
Transitional galley eat-in kitchen in Richmond with a double-bowl sink, flat-panel cabinets, black cabinets and stainless steel appliances.
Transitional galley eat-in kitchen in Richmond with a double-bowl sink, flat-panel cabinets, black cabinets and stainless steel appliances.

With a striking, bold design that's both sleek and warm, this modern rustic black kitchen is a beautiful example of the best of both worlds.
When our client from Wendover approached us to re-design their kitchen, they wanted something sleek and sophisticated but also comfortable and warm. We knew just what to do — design and build a contemporary yet cosy kitchen.
This space is about clean, sleek lines. We've chosen Hacker Systemat cabinetry — sleek and sophisticated — in the colours Black and Oak. A touch of warm wood enhances the black units in the form of oak shelves and backsplash. The wooden accents also perfectly match the exposed ceiling trusses, creating a cohesive space.
This modern, inviting space opens up to the garden through glass folding doors, allowing a seamless transition between indoors and out. The area has ample lighting from the garden coming through the glass doors, while the under-cabinet lighting adds to the overall ambience.
The island is built with two types of worksurface: Dekton Laurent (a striking dark surface with gold veins) for cooking and Corian Designer White for eating. Lastly, the space is furnished with black Siemens appliances, which fit perfectly into the dark colour palette of the space.

Modern kitchen with rain forest marble countertops, black Ikea cabinets, stainless steel appliances and fixtures, bamboo flooring, microwave in the island
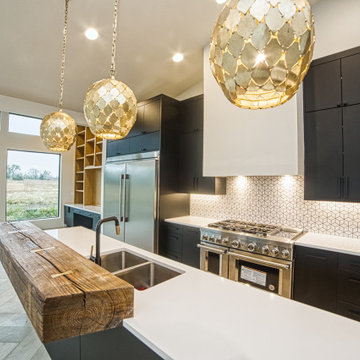
Design ideas for a modern l-shaped open plan kitchen in Oklahoma City with a double-bowl sink, flat-panel cabinets, black cabinets, quartz benchtops, white splashback, ceramic splashback, stainless steel appliances, light hardwood floors, with island, white benchtop and vaulted.
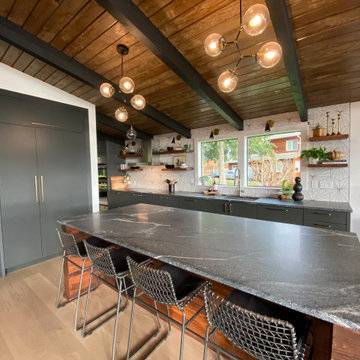
Open architecture with exposed beams and wood ceiling create a natural indoor/outdoor ambiance in this midcentury remodel. The kitchen has a bold hexagon tile backsplash and floating shelves with a vintage feel.
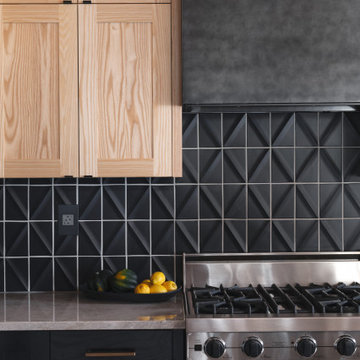
This beautiful home is used regularly by our Calgary clients during the weekends in the resort town of Fernie, B.C. While the floor plan offered ample space to entertain and relax, the finishes needed updating desperately. The original kitchen felt too small for the space which features stunning vaults and timber frame beams. With a complete overhaul, the newly redesigned space now gives justice to the impressive architecture. A combination of rustic and industrial selections have given this home a brand new vibe, and now this modern cabin is a showstopper once again!
Design: Susan DeRidder of Live Well Interiors Inc.
Photography: Rebecca Frick Photography
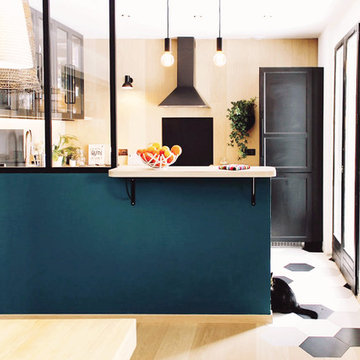
Alexandra Barluet
Inspiration for a mid-sized industrial u-shaped eat-in kitchen with a double-bowl sink, glass-front cabinets, black cabinets, wood benchtops, black splashback, timber splashback, stainless steel appliances and ceramic floors.
Inspiration for a mid-sized industrial u-shaped eat-in kitchen with a double-bowl sink, glass-front cabinets, black cabinets, wood benchtops, black splashback, timber splashback, stainless steel appliances and ceramic floors.
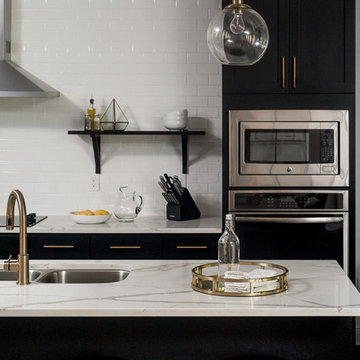
Large transitional l-shaped open plan kitchen in Tampa with a double-bowl sink, shaker cabinets, black cabinets, quartzite benchtops, white splashback, subway tile splashback, stainless steel appliances, dark hardwood floors, with island and brown floor.
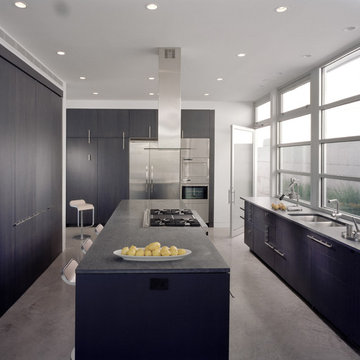
Peter Aaron
Photo of a large contemporary u-shaped kitchen in New York with a double-bowl sink, flat-panel cabinets, black cabinets, stainless steel appliances and with island.
Photo of a large contemporary u-shaped kitchen in New York with a double-bowl sink, flat-panel cabinets, black cabinets, stainless steel appliances and with island.
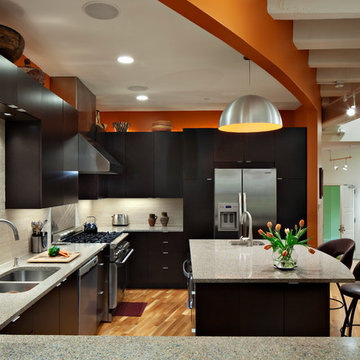
Mark Herboth
This is an example of a contemporary kitchen in Raleigh with a double-bowl sink, flat-panel cabinets, black cabinets, white splashback and stainless steel appliances.
This is an example of a contemporary kitchen in Raleigh with a double-bowl sink, flat-panel cabinets, black cabinets, white splashback and stainless steel appliances.
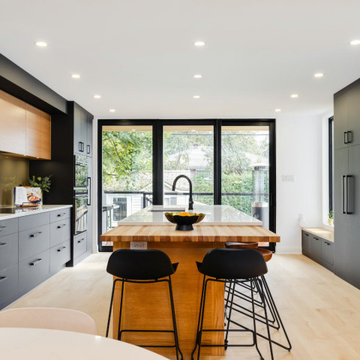
Stunning dramatic mid-century design with matte black cabinetry, white oak wood accents, hidden pantry, built-in desk nook and One piece glass backsplash.
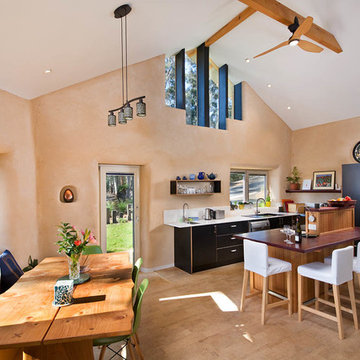
L-shaped eat-in kitchen in Sydney with a double-bowl sink, flat-panel cabinets, black cabinets, stainless steel appliances, with island, beige floor and brown benchtop.
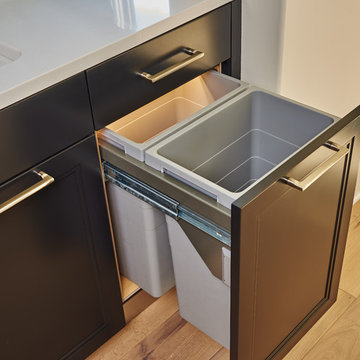
Photo by: Peter Crouser
Large transitional u-shaped eat-in kitchen in Minneapolis with a double-bowl sink, flat-panel cabinets, black cabinets, quartz benchtops, white splashback, ceramic splashback, black appliances, light hardwood floors and with island.
Large transitional u-shaped eat-in kitchen in Minneapolis with a double-bowl sink, flat-panel cabinets, black cabinets, quartz benchtops, white splashback, ceramic splashback, black appliances, light hardwood floors and with island.
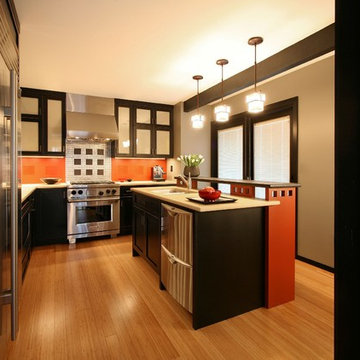
Joe DeMaio Photography
Madison, WI
Mid-sized contemporary galley eat-in kitchen in Other with glass-front cabinets, black cabinets, stainless steel appliances, a double-bowl sink, medium hardwood floors, red splashback, mosaic tile splashback and beige benchtop.
Mid-sized contemporary galley eat-in kitchen in Other with glass-front cabinets, black cabinets, stainless steel appliances, a double-bowl sink, medium hardwood floors, red splashback, mosaic tile splashback and beige benchtop.
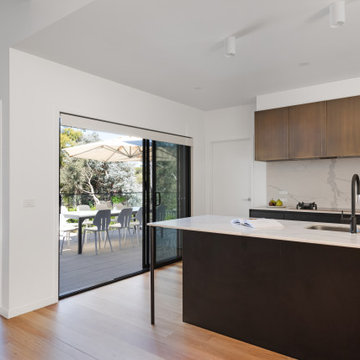
Black modern kitchen, feature copper panelling, zetr powerpoint, sliding steel glass door
Photo of a large modern galley kitchen pantry in Canberra - Queanbeyan with a double-bowl sink, black cabinets, quartz benchtops, white splashback, engineered quartz splashback, black appliances, medium hardwood floors, with island, brown floor and white benchtop.
Photo of a large modern galley kitchen pantry in Canberra - Queanbeyan with a double-bowl sink, black cabinets, quartz benchtops, white splashback, engineered quartz splashback, black appliances, medium hardwood floors, with island, brown floor and white benchtop.
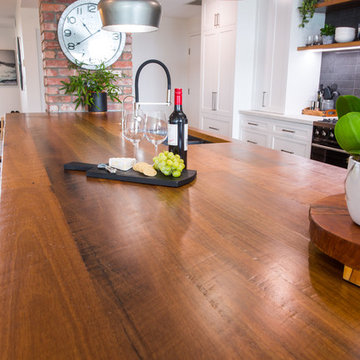
Recycled rough sawn timber benchtop, exposed brick and subway tile splashback industrial pendant lighting and floating shelves for a relaxed atmposhere!
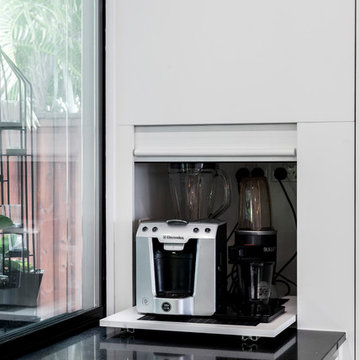
Upon entering the front gate the owners of this Stafford Heights property are greeted by a private and tranquil tropical courtyard space. Frameless glass sliding windows seamlessly connect the courtyard to the contemporary kitchen inside. An outdoor timber servery bar top allows family members and guests to sit and enjoy the outdoor space while maintaining conversation with those inside the kitchen.
The kitchen layout was designed to allow the homeowners to enjoy expansive city views framed by a wall of windows as they prepare dinner in this large open plan space.
A monochrome colour scheme with handless opening matt finish cabinets creates a minimalist, sleek and contemporary feel to the space.
The marble look splashback and island benchtop with waterfall ends add a touch of luxury whilst keeping in harmony with the clean lines and black and white colour scheme. The use of a plain black stone on the main kitchen benchtops allows the island bench to be the hero of the space.
A walk in pantry provides ample storage for all dry food items behind a full height handless opening door next to the cooking area.
Small appliances are easily accessed yet hidden away from sight on a pull out shelf behind a roller door in the side of the pantry.
To maintain the minimal lines of the space, hidden inner drawers have been included in the drawer banks either side of the sink to provide storage for utensils.
What the clients said:
“We were recommended to Kitchens by Kathie from a friend who was equally happy with their kitchen. From start to end, nothing was too much trouble. Tara had excellent and creative ideas but was always mindful of what WE wanted and worked that into the equation. There is not a day we don't marvel at our beautiful kitchen and applaud our decision to use Kitchens by Kathie. Thanks Tara!!!”
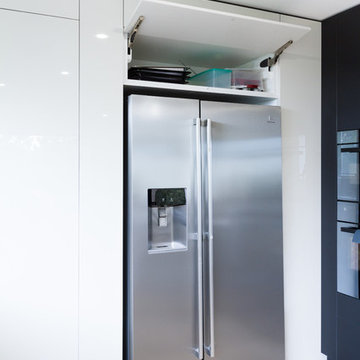
Designer: Corey Johnson; Photographer: Yvonne Menegol
This is an example of an expansive modern u-shaped eat-in kitchen in Melbourne with a double-bowl sink, flat-panel cabinets, black cabinets, quartz benchtops, white splashback, window splashback, stainless steel appliances, porcelain floors, with island, brown floor and white benchtop.
This is an example of an expansive modern u-shaped eat-in kitchen in Melbourne with a double-bowl sink, flat-panel cabinets, black cabinets, quartz benchtops, white splashback, window splashback, stainless steel appliances, porcelain floors, with island, brown floor and white benchtop.
Kitchen with a Double-bowl Sink and Black Cabinets Design Ideas
7